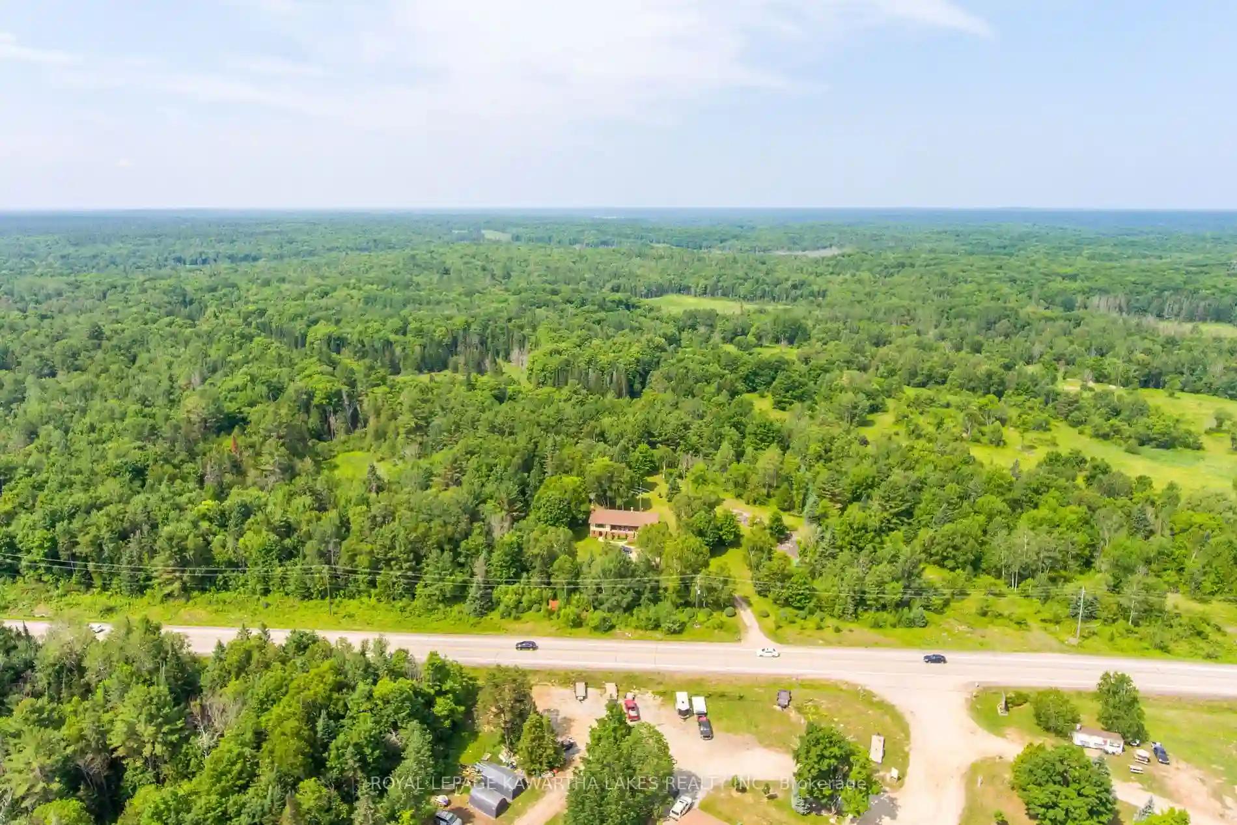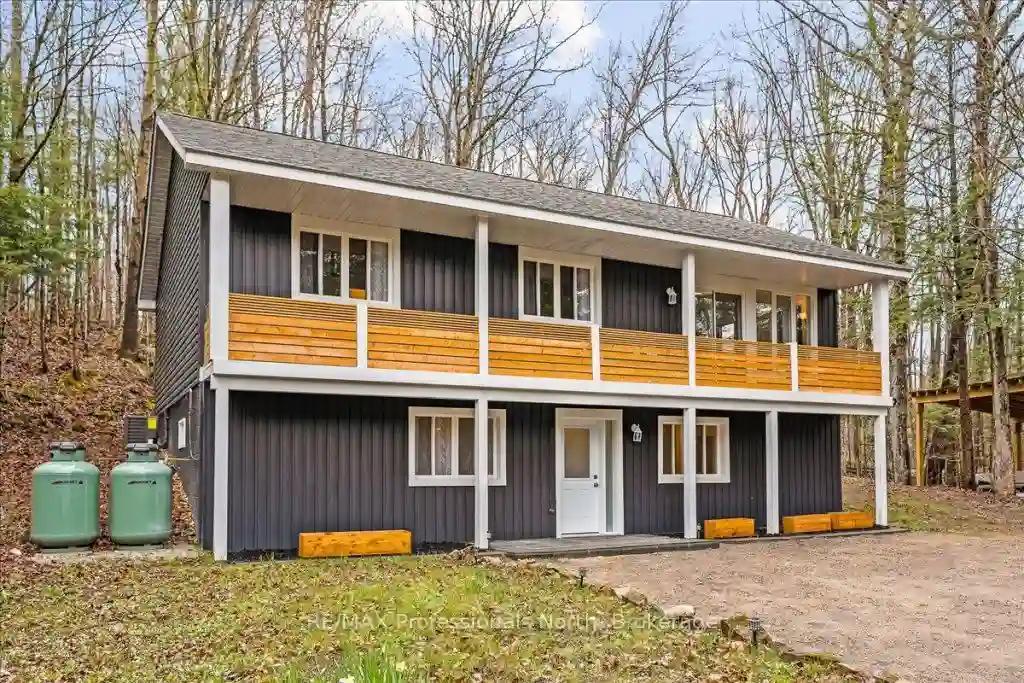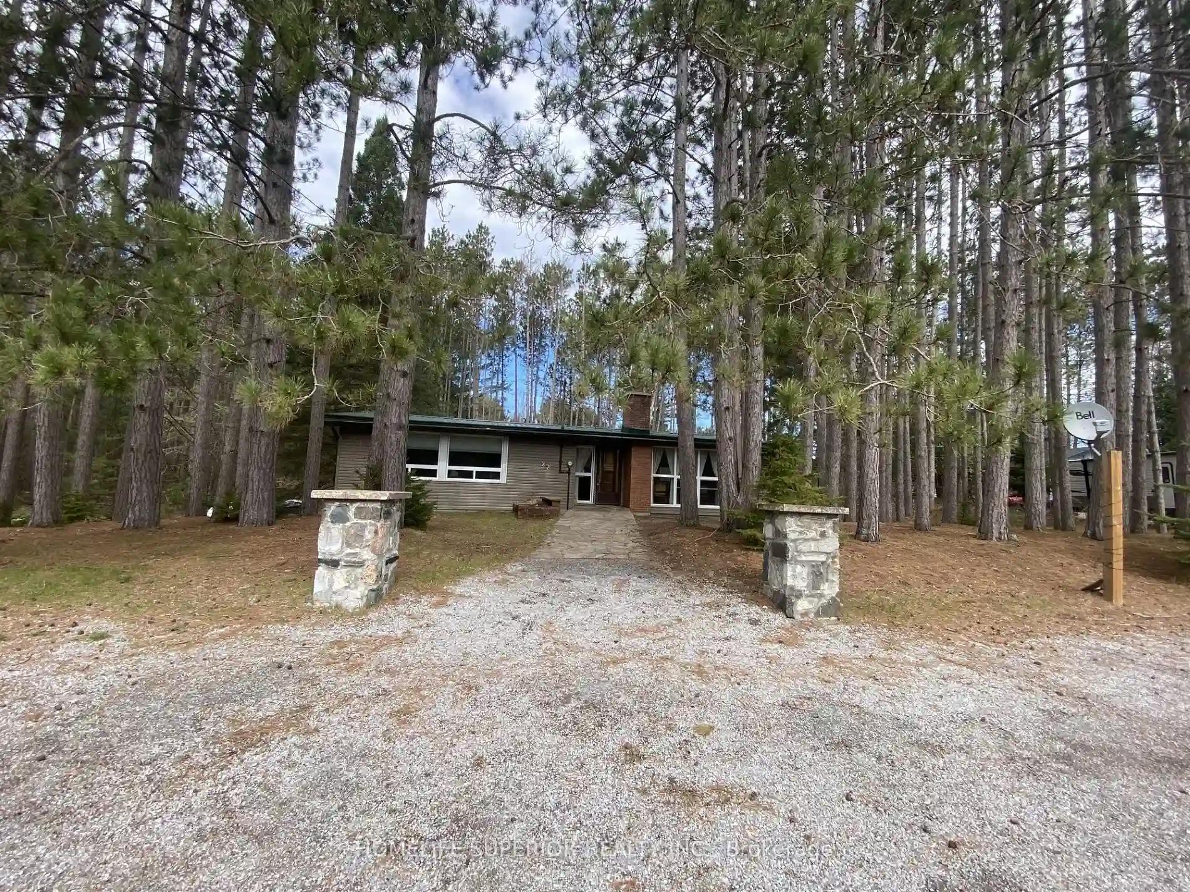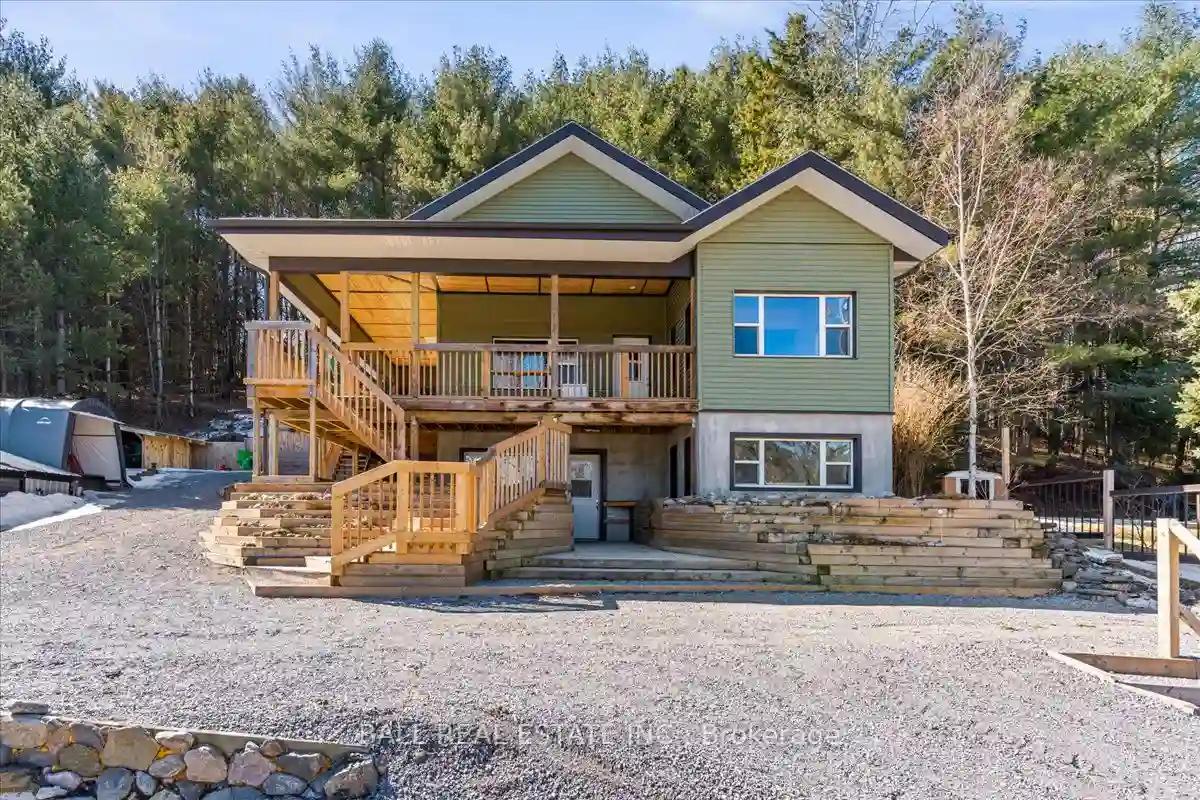Please Sign Up To View Property
6249 County 121 Rd
Minden Hills, Ontario, K0M 2K0
MLS® Number : X7248790
3 Beds / 3 Baths / 5 Parking
Lot Front: 300.47 Feet / Lot Depth: 294.94 Feet
Description
Welcome to this raised bungalow with 3 bedrooms 2.5 bathrooms with a walkout to a 2 acre lot. You will find this home close to Minden in the country with access to town shopping. Entering this home you will find a large living room with plenty of natural light for entertaining the family and friends. A cozy breakfast nook in the kitchen with ample storage space. One of the bedrooms has a 2-pc bathroom off the main floor laundry. A great feature is the walk out basement with the option of a in law suite. The exterior features a single car attached garage and a large yard for many outdoor events. A lovely covered front porch, an updated roof done is 2019. This home is a must see for many reasons and to have space to make your own gardens. Also well landscaped
Extras
--
Property Type
Detached
Neighbourhood
--
Garage Spaces
5
Property Taxes
$ 1,942
Area
Haliburton
Additional Details
Drive
Private
Building
Bedrooms
3
Bathrooms
3
Utilities
Water
Well
Sewer
Septic
Features
Kitchen
1
Family Room
N
Basement
Full
Fireplace
Y
External Features
External Finish
Alum Siding
Property Features
Cooling And Heating
Cooling Type
None
Heating Type
Forced Air
Bungalows Information
Days On Market
207 Days
Rooms
Metric
Imperial
| Room | Dimensions | Features |
|---|---|---|
| Foyer | 6.82 X 4.56 ft | Fireplace |
| Living | 18.47 X 7.81 ft | Hardwood Floor |
| Kitchen | 21.92 X 11.32 ft | Breakfast Area Combined W/Kitchen |
| Br | 11.48 X 11.58 ft | Pass Through 2 Pc Ensuite |
| 2nd Br | 9.81 X 11.38 ft | |
| 3rd Br | 8.99 X 11.75 ft | |
| Bathroom | 2.82 X 9.91 ft | 2 Pc Bath |
| Bathroom | 8.40 X 7.81 ft | 4 Pc Bath |
| Rec | 28.90 X 17.75 ft | W/O To Yard Wood Stove |
| Bathroom | 11.81 X 5.91 ft | 3 Pc Bath |
| Utility | 27.33 X 32.64 ft | Unfinished |
| Laundry | 7.41 X 6.73 ft |




