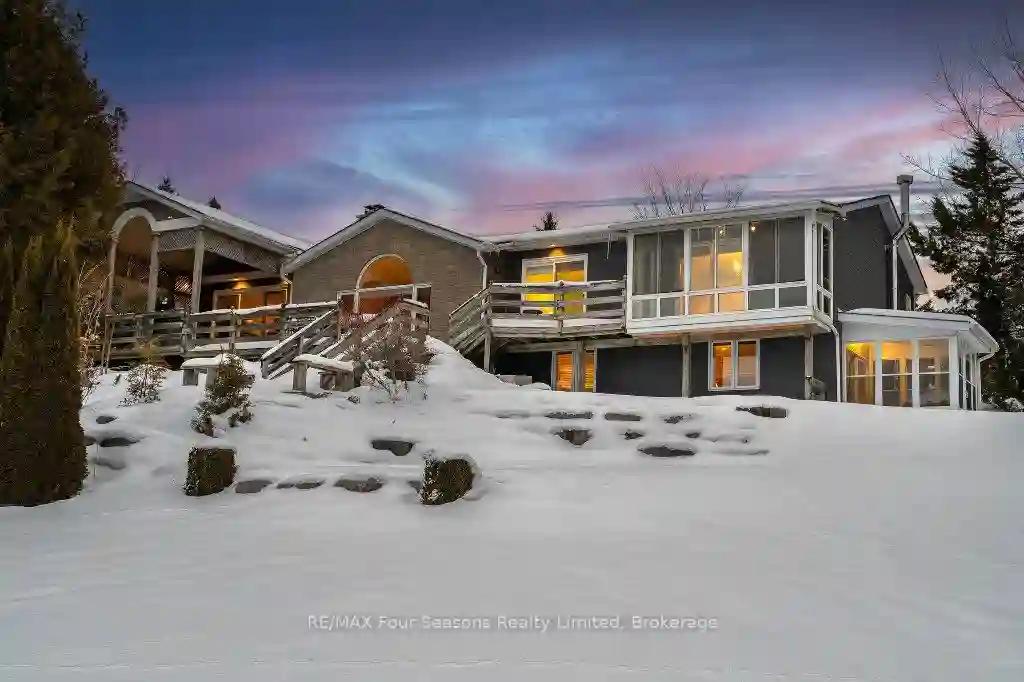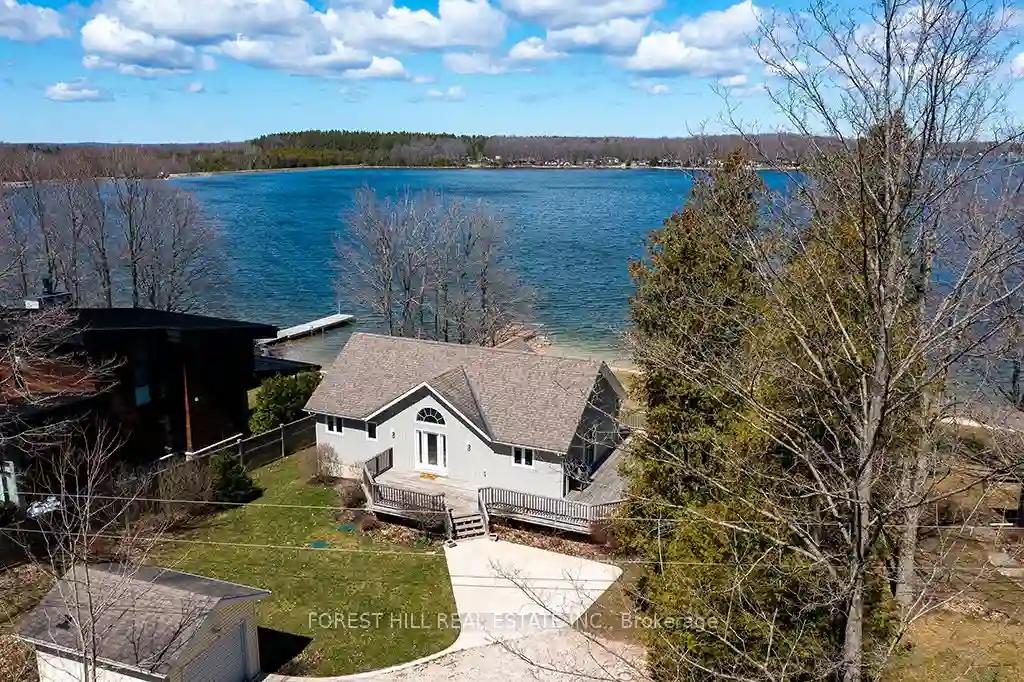Please Sign Up To View Property
634086 63 Rd
Grey Highlands, Ontario, N0C 1M0
MLS® Number : X8170538
4 Beds / 4 Baths / 12 Parking
Lot Front: 3.68 Feet / Lot Depth: -- Feet
Description
WATERFRONT! 3.68 Acres on BREWSTER'S LAKE with 502 FEET of SHORE LINE! CAPTIVATING Panoramic Vistas where Nature, Privacy, Peace and Tranquility Await. This Enchanting and Snug Retreat, is Nestled in Grey Highlands~ Elevate your Lifestyle and Live your Legacy! Minutes to Private and Public Ski Clubs (Devil's Glen/ Osler Bluff and Village at Blue), Championship Golf Courses (Mad River/ Osler Brook/ Duntroon Highlands), Extensive Hiking/ Biking Trails, Waterfalls, Farmer's Markets, Georgian Bay and Historic Downtown Collingwood with Fine Dining, Shopping, Cultural Events and Festivals. This Impressive Custom Built Bungalow (4 Bed/ 4 Bath) with over 4800 sf of Living Space Features: *5 Walk Outs to Extensive Decks with Western Exposure to the Lake~ Stunning Sunsets *GEOTHERMAL HEAT *Over Sized Double Attached Garage *Paved Winding Driveway/ Interlock to Private Residence *Arbour Stone Landscaping *Fire Pit *Open Concept Kitchen/ Dining and Breakfast Area*
Extras
*Spacious Family Room with Soaring Cathedral Ceiling and 2 Skylights *2 Wood Burning Fireplaces *Wood Burning Stove in the Lower Level *Wet Sauna. **INTERBOARD LISTING: The Lakelands Association of REALTORS**
Property Type
Detached
Neighbourhood
Rural Grey HighlandsGarage Spaces
12
Property Taxes
$ 8,803.53
Area
Grey County
Additional Details
Drive
Pvt Double
Building
Bedrooms
4
Bathrooms
4
Utilities
Water
Well
Sewer
Septic
Features
Kitchen
1
Family Room
Y
Basement
Full
Fireplace
Y
External Features
External Finish
Stone
Property Features
Cooling And Heating
Cooling Type
Central Air
Heating Type
Other
Bungalows Information
Days On Market
43 Days
Rooms
Metric
Imperial
| Room | Dimensions | Features |
|---|---|---|
| Kitchen | 15.09 X 12.50 ft | Open Concept B/I Oven B/I Ctr-Top Stove |
| Dining | 9.91 X 8.92 ft | |
| Breakfast | 15.09 X 11.91 ft | W/O To Deck W/W Fireplace |
| Prim Bdrm | 17.09 X 19.75 ft | 4 Pc Ensuite W/O To Deck |
| Bathroom | 0.00 X 0.00 ft | 4 Pc Ensuite |
| Bathroom | 0.00 X 0.00 ft | 3 Pc Bath |
| Bathroom | 0.00 X 0.00 ft | 3 Pc Bath |
| 2nd Br | 17.09 X 12.99 ft | W/O To Deck |
| 3rd Br | 12.99 X 9.84 ft | |
| 4th Br | 12.99 X 9.84 ft | |
| Bathroom | 0.00 X 0.00 ft | 4 Pc Bath |
| Rec | 25.00 X 26.08 ft | W/O To Garden Wood Stove |

