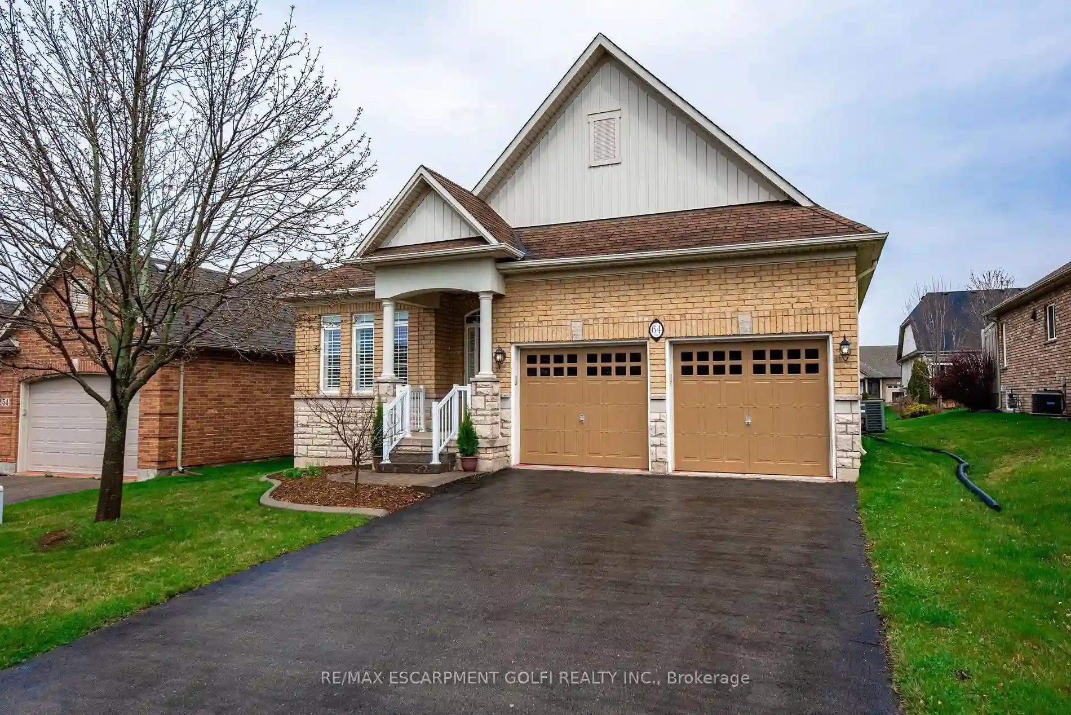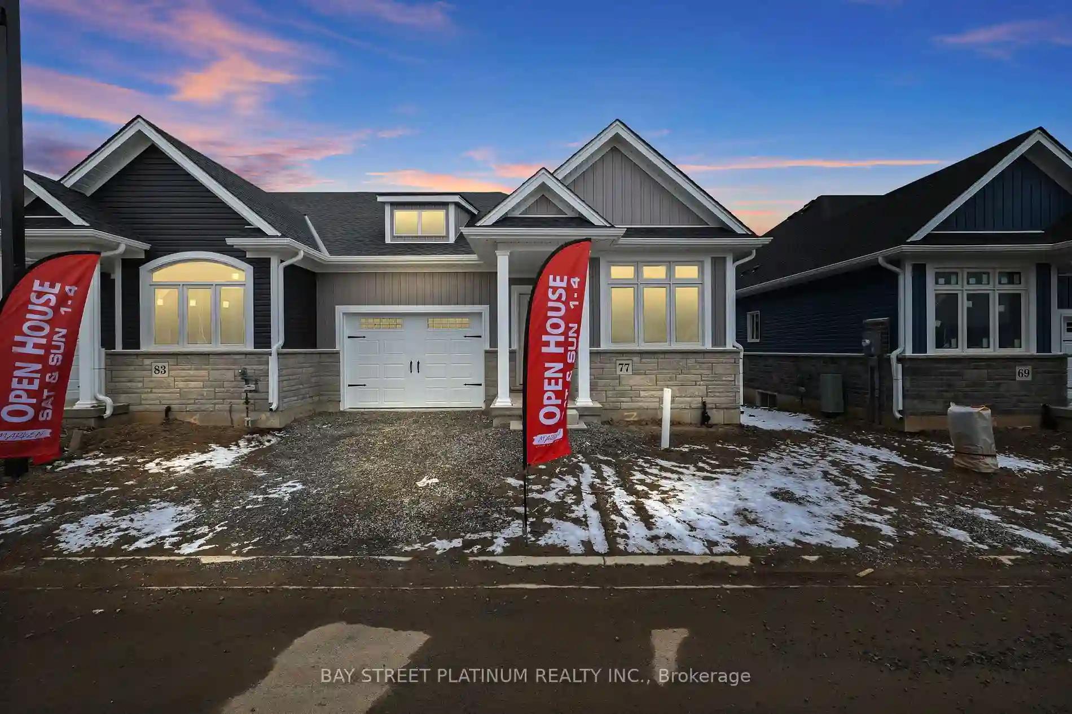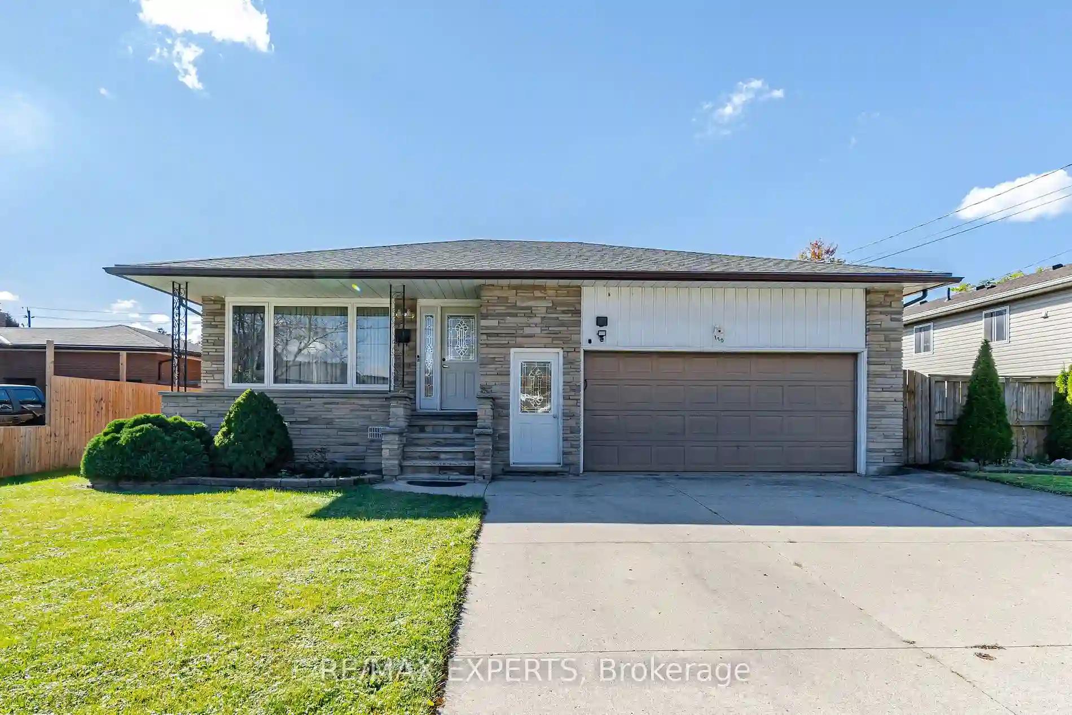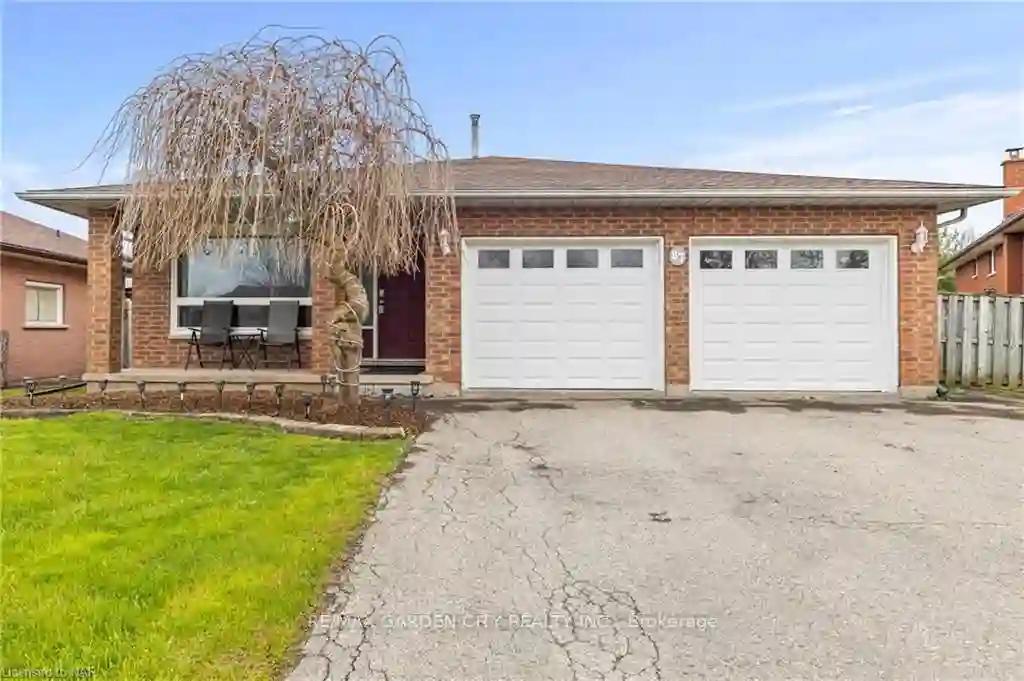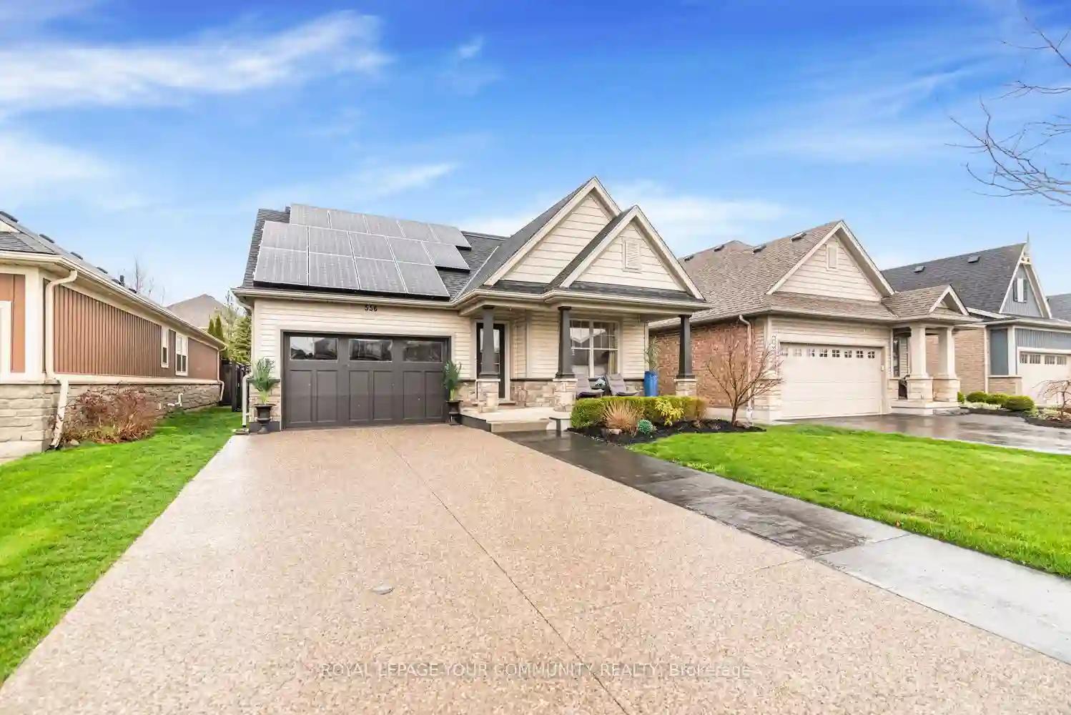Please Sign Up To View Property
64 Morris Tr
Welland, Ontario, L3B 6G6
MLS® Number : X8229448
2 + 2 Beds / 3 Baths / 4 Parking
Lot Front: 49 Feet / Lot Depth: 115 Feet
Description
Exclusive Hunters Point Community. This fully finished 1255 sqft bungalow presents a sophisticated blend of comfort and style, boasting 2+1 bedrooms and 3 baths. Its charming brick and stone exterior ensure durability and low maintenance. Step inside to discover a thoughtfully designed floor plan that maximizes space and natural light. This home offers a bright open living area for gatherings or relaxation. A versatile front bedroom/den and main floor laundry add convenience. The spacious primary suite with ensuite bath provides a private retreat. A large double car garage caters to storage needs. In the Hunters Point community, enjoy amenities like a gym, indoor pool, hot tub, sauna, tennis, and pickleball courts. The fully finished basement adds more space with a rec room, extra bedroom, and full bath for entertainment or relaxation.. In Hunters Point, luxury living meets community charm, offering a lifestyle coveted by many.
Extras
--
Property Type
Detached
Neighbourhood
--
Garage Spaces
4
Property Taxes
$ 5,693.29
Area
Niagara
Additional Details
Drive
Pvt Double
Building
Bedrooms
2 + 2
Bathrooms
3
Utilities
Water
Municipal
Sewer
Sewers
Features
Kitchen
1
Family Room
Y
Basement
Finished
Fireplace
N
External Features
External Finish
Brick
Property Features
Cooling And Heating
Cooling Type
Central Air
Heating Type
Forced Air
Bungalows Information
Days On Market
21 Days
Rooms
Metric
Imperial
| Room | Dimensions | Features |
|---|---|---|
| Foyer | 12.50 X 6.99 ft | |
| Br | 10.07 X 8.99 ft | |
| Laundry | 0.00 X 0.00 ft | |
| Kitchen | 21.33 X 11.75 ft | Eat-In Kitchen |
| Living | 16.40 X 13.32 ft | |
| Prim Bdrm | 16.08 X 11.91 ft | W/I Closet 3 Pc Ensuite |
| Rec | 14.67 X 24.74 ft | |
| Br | 14.57 X 10.24 ft | |
| 2nd Br | 12.76 X 13.09 ft | |
| Other | 0.00 X 0.00 ft | |
| Utility | 0.00 X 0.00 ft |
