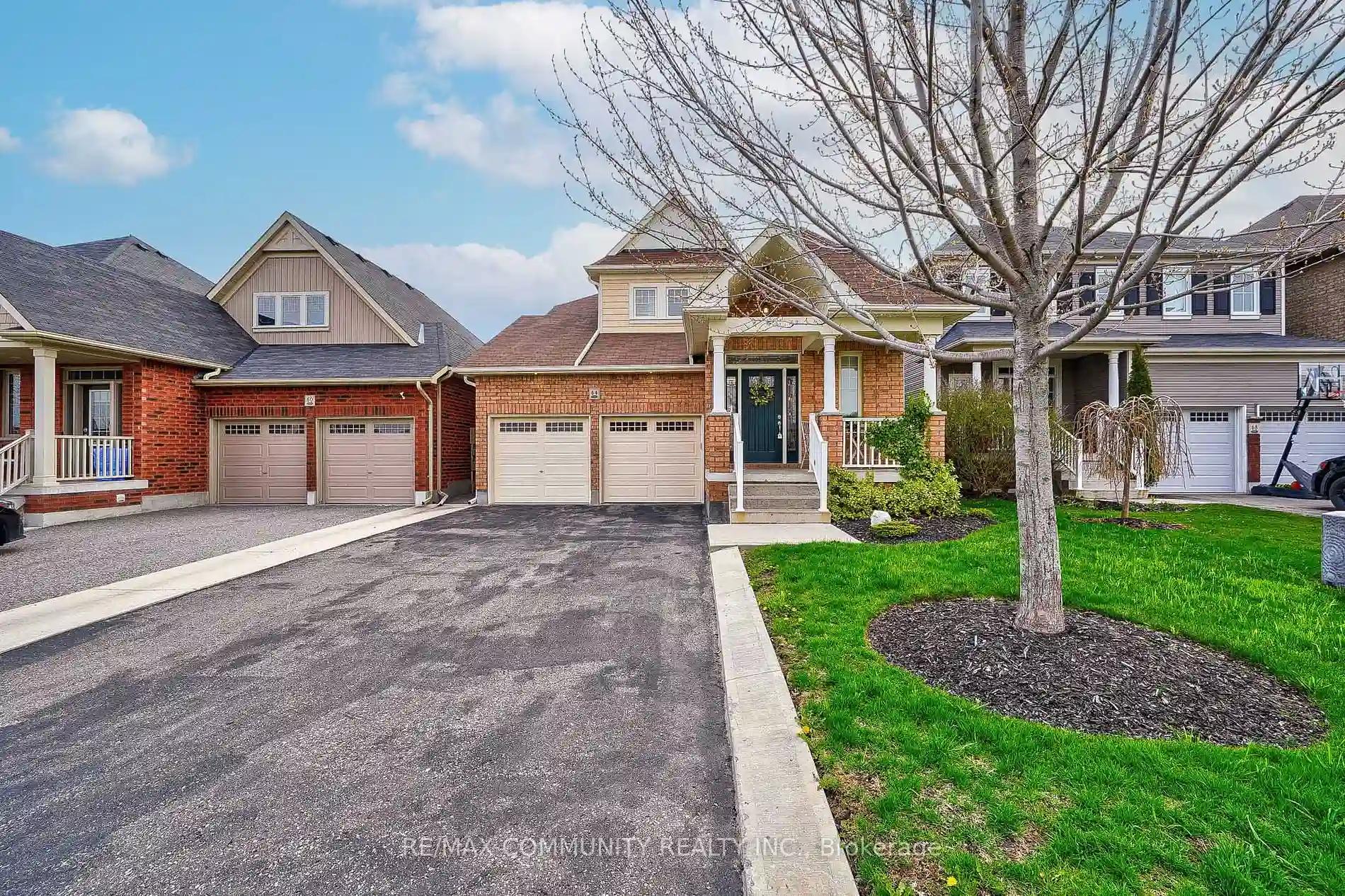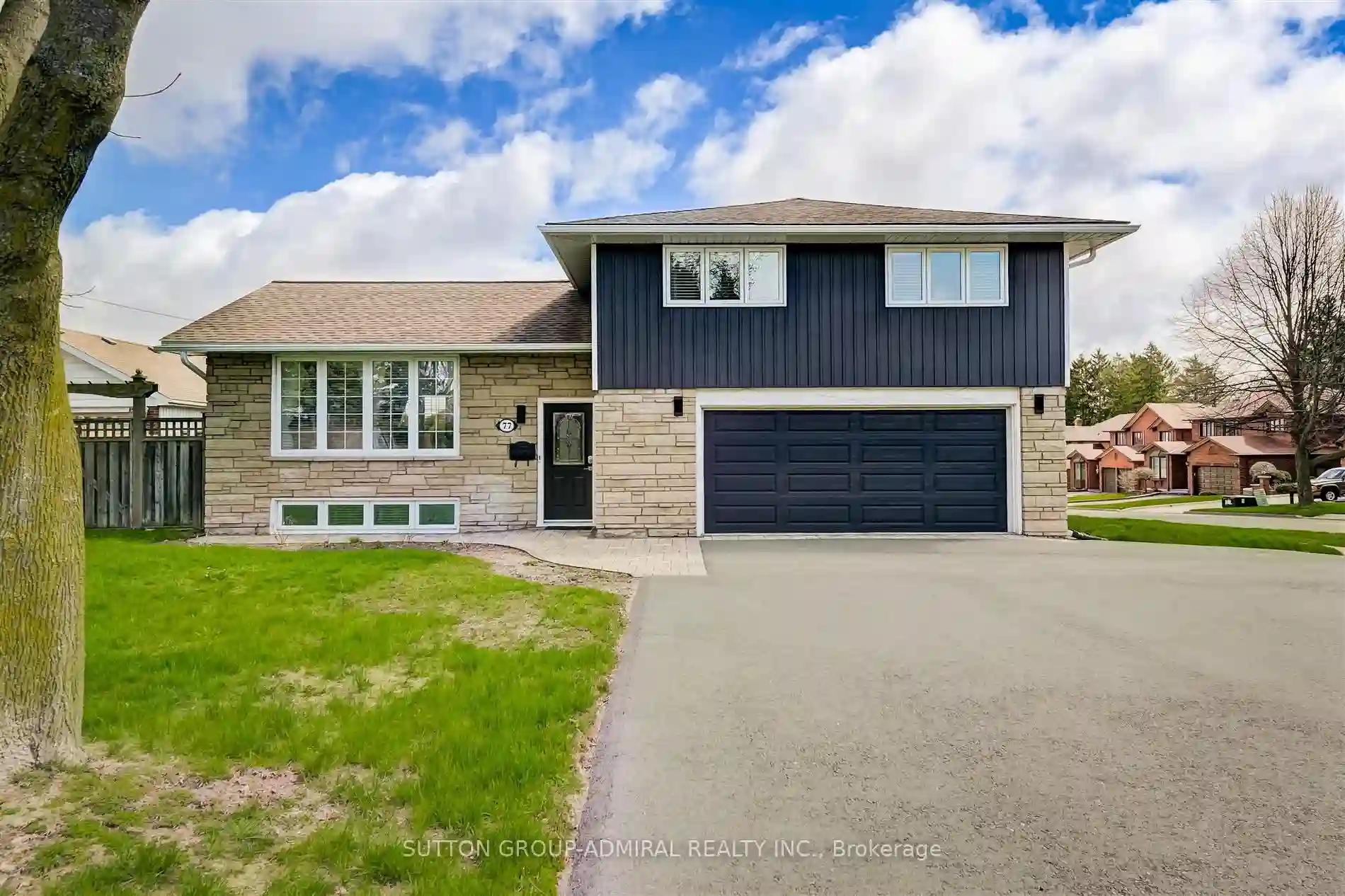Please Sign Up To View Property
64 Sumersford Dr
Clarington, Ontario, L1C 0P5
MLS® Number : E8294100
4 Beds / 3 Baths / 4 Parking
Lot Front: 38.09 Feet / Lot Depth: 105.07 Feet
Description
Presenting a remarkable 4-bedroom bungaloft crafted by Jeffrey Homes, spanning 2,275sqft. Situated in a family-oriented neighbourhood with convenient access to amenities and a nearby parkettes. Experience spacious living with a meticulously maintained interior that exudes a 'like-new' charm. Immerse yourself in quality upgrades throughout, creating an inviting atmosphere that's a must-see for any homebuyer. Priced competitively for a quick sale, its expansive unfinished basement offers endless potential to customize and create your dream space. Don't delay, seize the opportunity to make this exceptional property your own.
Extras
2nd bdrm converted to office.
Additional Details
Drive
Pvt Double
Building
Bedrooms
4
Bathrooms
3
Utilities
Water
Municipal
Sewer
Sewers
Features
Kitchen
1
Family Room
Y
Basement
Full
Fireplace
N
External Features
External Finish
Alum Siding
Property Features
Cooling And Heating
Cooling Type
Central Air
Heating Type
Forced Air
Bungalows Information
Days On Market
16 Days
Rooms
Metric
Imperial
| Room | Dimensions | Features |
|---|---|---|
| Dining | 11.58 X 19.00 ft | Hardwood Floor Separate Rm Window |
| Kitchen | 13.58 X 11.68 ft | Ceramic Floor Quartz Counter Centre Island |
| Breakfast | 11.98 X 9.97 ft | Ceramic Floor Cathedral Ceiling Pantry |
| Laundry | 0.00 X 0.00 ft | Ceramic Floor Sunken Room Access To Garage |
| Great Rm | 11.98 X 16.99 ft | Hardwood Floor Gas Fireplace W/O To Deck |
| Prim Bdrm | 12.37 X 14.47 ft | Hardwood Floor 5 Pc Ensuite W/I Closet |
| 2nd Br | 9.97 X 9.58 ft | Hardwood Floor |
| 3rd Br | 9.97 X 13.39 ft | Broadloom |
| 4th Br | 13.58 X 12.60 ft | Broadloom |
| Media/Ent | 13.09 X 11.98 ft | Broadloom O/Looks Family Pot Lights |


