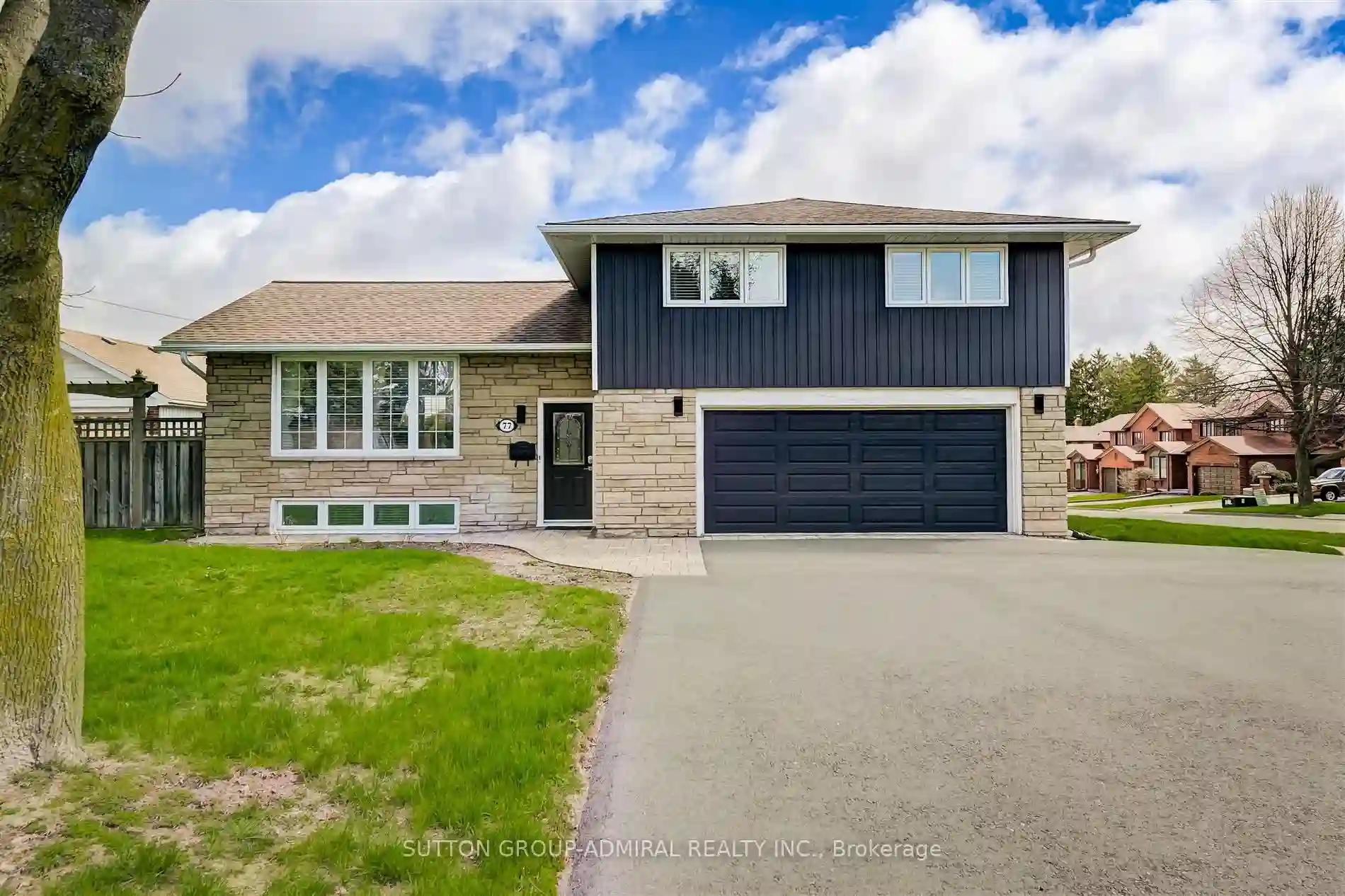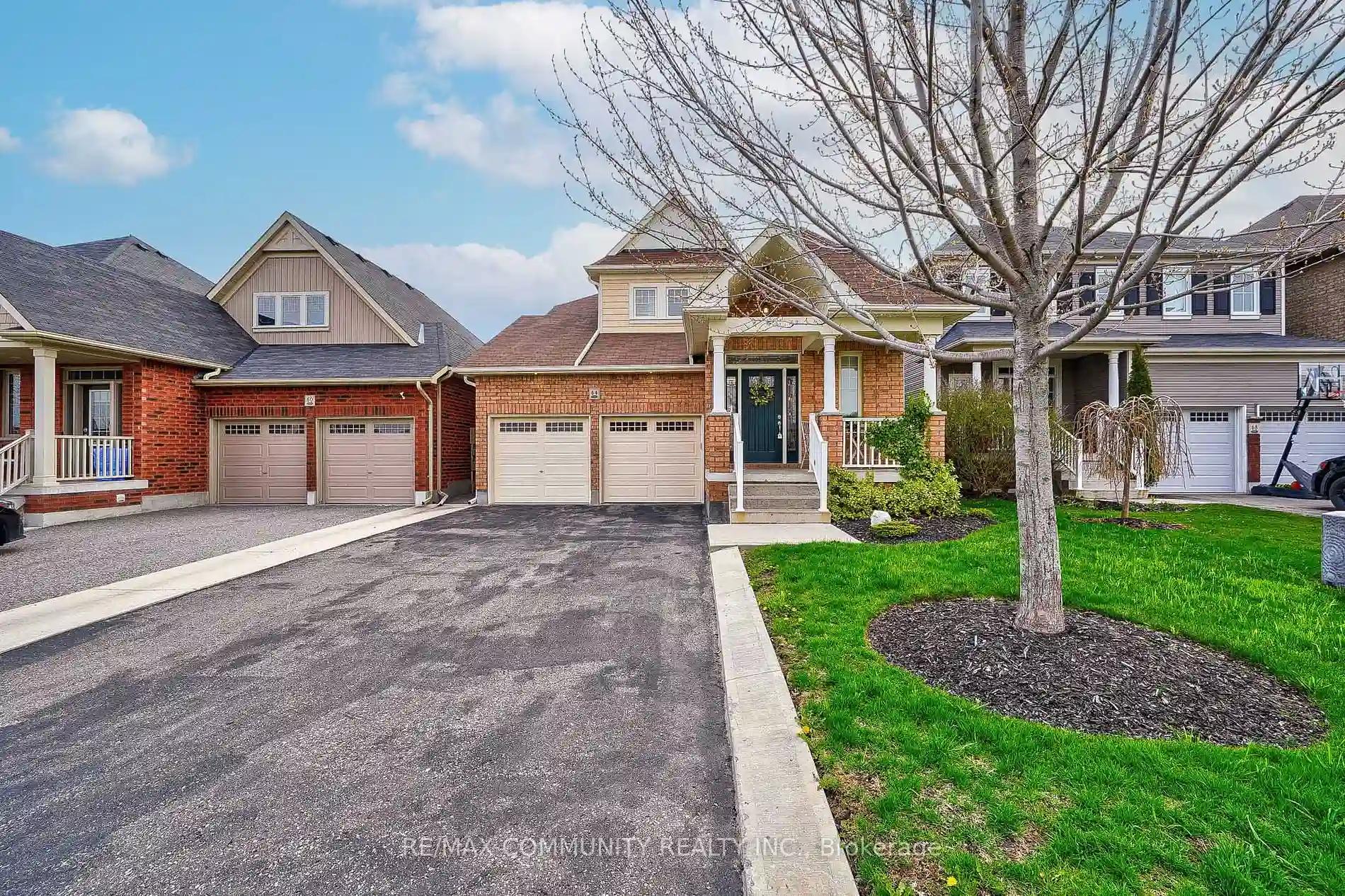Please Sign Up To View Property
77 Townline Rd S
Clarington, Ontario, L1E 2J1
MLS® Number : E8278414
4 Beds / 2 Baths / 11 Parking
Lot Front: 69.18 Feet / Lot Depth: 127.69 Feet
Description
Fabulous 4 Bedroom Side Split On Rare Double Corner Lot In High Demand Courtice! Exceptionally Clean & Very Well Maintained Home Exudes True Pride Of Ownership! 2 Car Attached Garage Plus Bonus 24 x 22 Detached Garage/Workshop W/Drive Thru Garage Doors! 3 Driveways!! Bright & Spacious Open Concept Main Floor Featuring A Stunning Custom Renovated Kitchen Complete W/Quartz Counters, Stainless Steel Appliances, Engineered Hardwood & Walk Out To Sun-Drenched Deck From Dining Room!! Ample Storage Space T/Out! Fully Finished Basement Offers Additional Functional Living Space W/Above Grade Windows! Super Convenient Features Including Direct Entrance From Attached Garage & Main Floor Laundry! Spectacular Private, Fully Fenced & Landscaped Backyard W/2 Spacious Interlock Stone Patios! Truly Unique Property Offering Many Possibilities Catering To End Users & Investors Alike! Do Not Miss Out On This Absolute Gem! See Floorplans Attached & Virtual Tour. Pre-Inspection Report Available.
Extras
Soffits, Facia, Eaves, Vinyl Siding, Roof On Detached Garage, Bedroom Windows 2020, New Kitchen, Flooring On Main 2022, Fully Fenced Lot, New Electrical Panel W/ESA Certificate 2023, Owned Hot Water Tank.
Additional Details
Drive
Circular
Building
Bedrooms
4
Bathrooms
2
Utilities
Water
Municipal
Sewer
Sewers
Features
Kitchen
1
Family Room
N
Basement
Finished
Fireplace
N
External Features
External Finish
Brick
Property Features
Cooling And Heating
Cooling Type
Central Air
Heating Type
Forced Air
Bungalows Information
Days On Market
18 Days
Rooms
Metric
Imperial
| Room | Dimensions | Features |
|---|---|---|
| Kitchen | 10.01 X 13.52 ft | Quartz Counter Stainless Steel Appl Hardwood Floor |
| Dining | 10.01 X 7.05 ft | W/O To Deck Open Concept Hardwood Floor |
| Living | 12.01 X 20.54 ft | Combined W/Dining Open Concept Hardwood Floor |
| Prim Bdrm | 10.70 X 10.96 ft | Double Closet Hardwood Floor |
| 2nd Br | 11.45 X 10.96 ft | Double Closet Hardwood Floor |
| 3rd Br | 12.63 X 3.28 ft | Closet Hardwood Floor |
| 4th Br | 11.15 X 11.61 ft | Closet Hardwood Floor |
| Great Rm | 21.03 X 23.20 ft | Above Grade Window Broadloom |
| Laundry | 6.79 X 9.28 ft |

