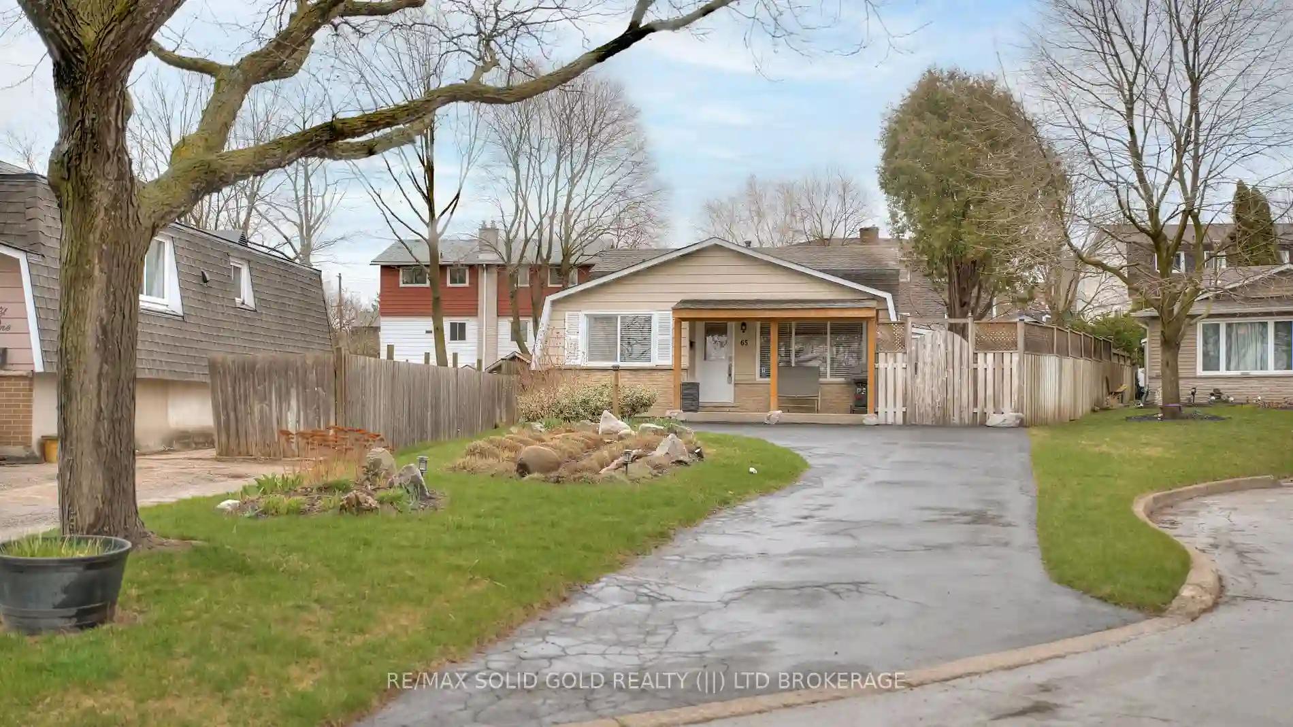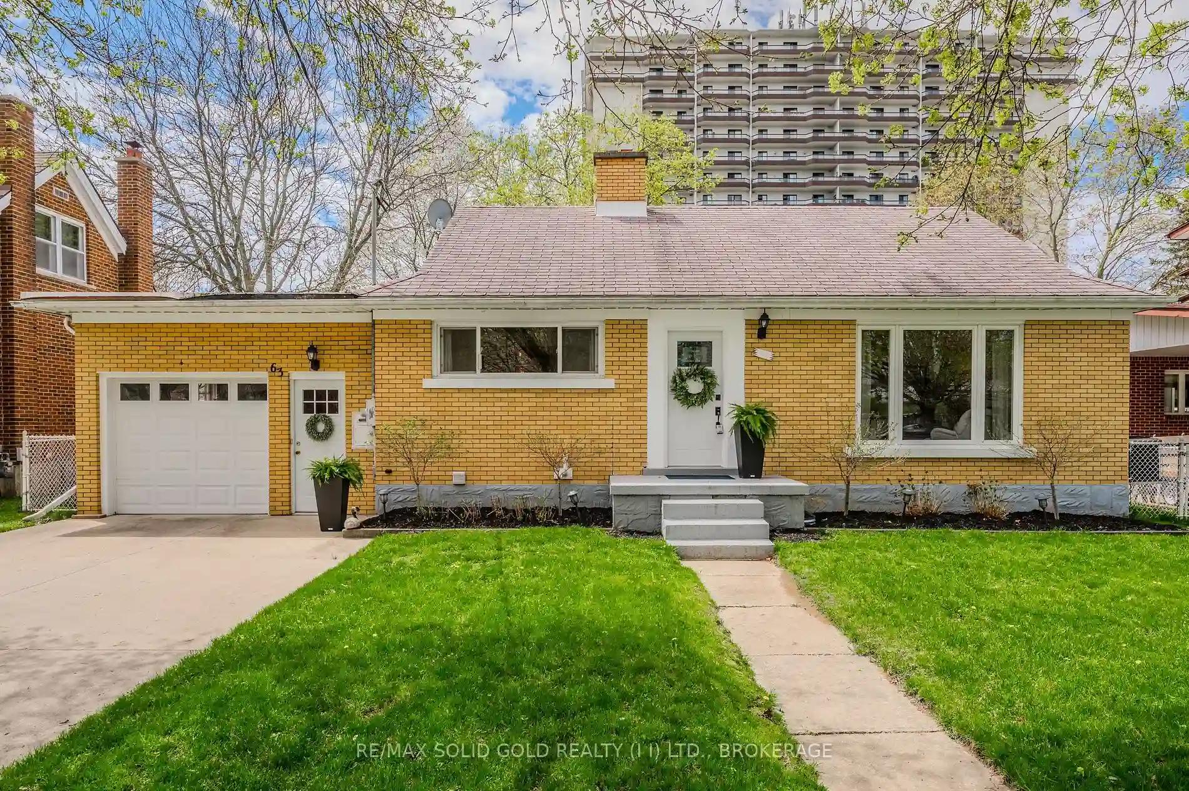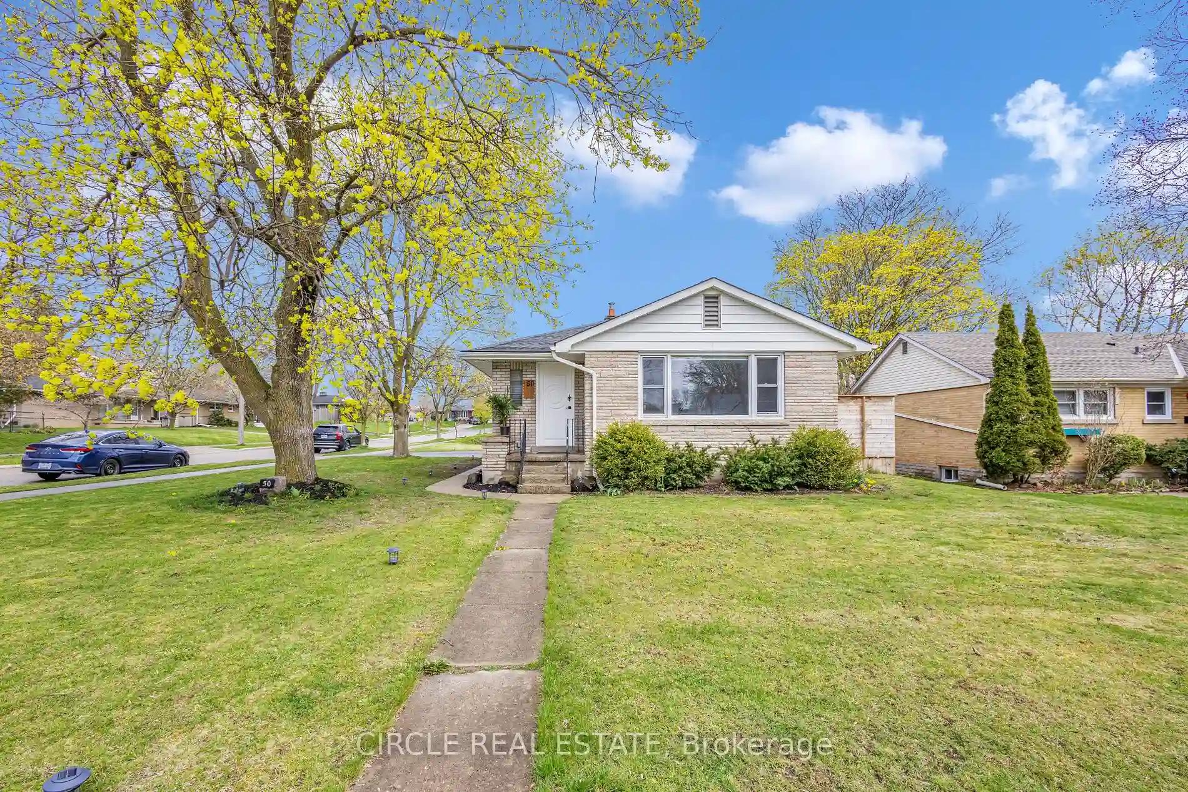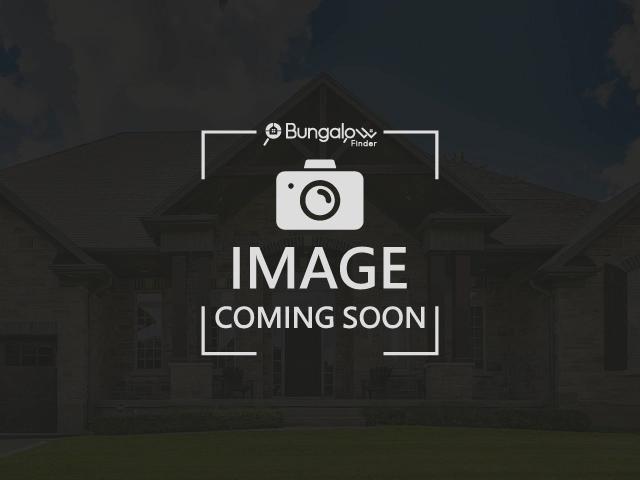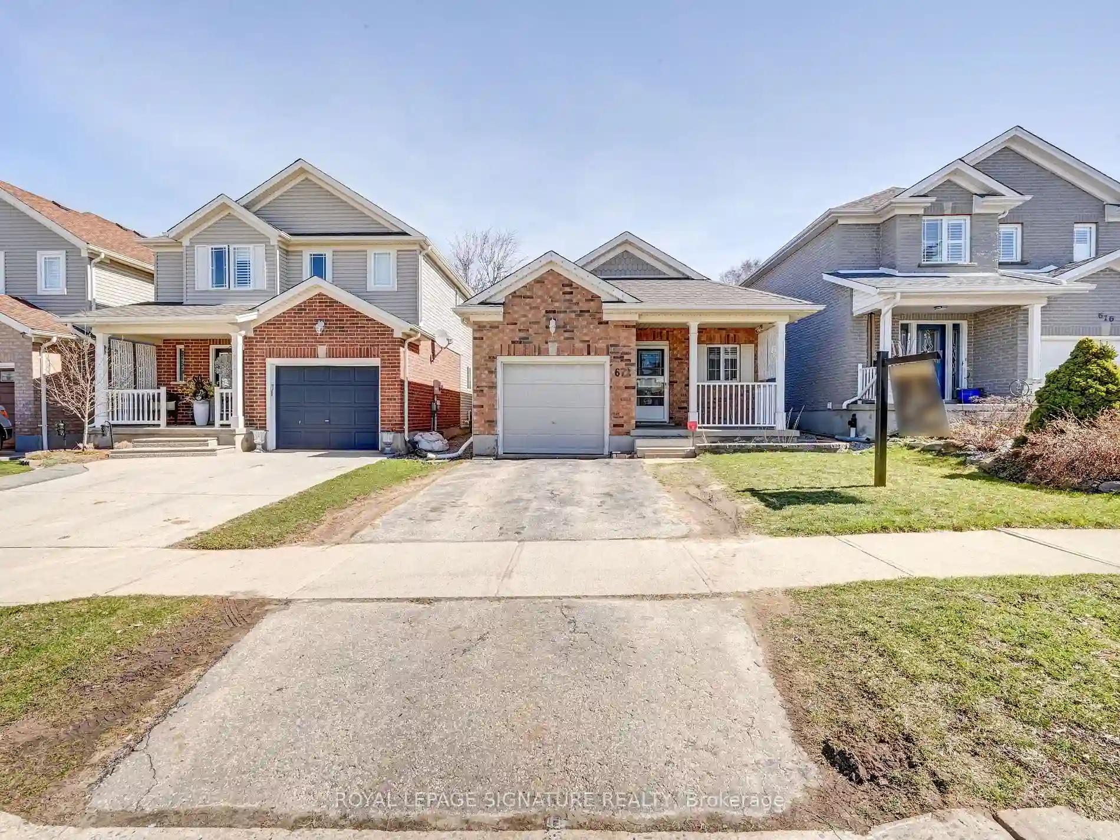Please Sign Up To View Property
65 Brendawood Cres
Waterloo, Ontario, N2J 4J5
MLS® Number : X8239216
3 Beds / 2 Baths / 5 Parking
Lot Front: 55.1 Feet / Lot Depth: 141 Feet
Description
Pride of ownership is evident throughout this detached split-level home. Situated in a desirable Waterloo cul-de-sac, easy access to the 401, it's close to shops amenities & schools including 2 renowned Universities & Conestoga College. Inside, the kitchen boasts modern appliances, granite countertops, and a beautiful stone wall in the dining area. The spacious living room features BOSE surround sound speakers & overlooks the peaceful front of the home. Upstairs 3 bedrooms await, along with a stylish main bath featuring a new designer walk-in rainfall shower. Outside, the private backyard oasis includes a deck, covered gazebo, propane fire pit, BBQ, and patio furniture, perfect for outdoor gatherings. Additionally, a separate entrance leads to a finished family room, large bathroom with soaker tub, and bright laundry room. The layout allows for flexible use, with the potential for a 4th bedroom, in-law setup or duplex. This home is roughed-in for an Electric Vehicle / TESLA or Hot tub.
Extras
**WATERLOO ASSOCIATION OF REALTORS**
Property Type
Detached
Neighbourhood
--
Garage Spaces
5
Property Taxes
$ 3,492.1
Area
Waterloo
Additional Details
Drive
Private
Building
Bedrooms
3
Bathrooms
2
Utilities
Water
Municipal
Sewer
Sewers
Features
Kitchen
1
Family Room
N
Basement
Finished
Fireplace
N
External Features
External Finish
Alum Siding
Property Features
Cooling And Heating
Cooling Type
Central Air
Heating Type
Forced Air
Bungalows Information
Days On Market
18 Days
Rooms
Metric
Imperial
| Room | Dimensions | Features |
|---|---|---|
| Dining | 9.68 X 8.07 ft | |
| Kitchen | 9.58 X 10.66 ft | |
| Living | 14.34 X 15.68 ft | |
| Bathroom | 9.58 X 8.07 ft | 3 Pc Bath |
| 2nd Br | 10.76 X 9.25 ft | |
| 3rd Br | 10.76 X 8.60 ft | |
| Prim Bdrm | 9.68 X 12.93 ft | |
| Bathroom | 10.60 X 10.50 ft | 3 Pc Bath |
| Rec | 12.01 X 17.85 ft | |
| Utility | 10.99 X 6.82 ft |
