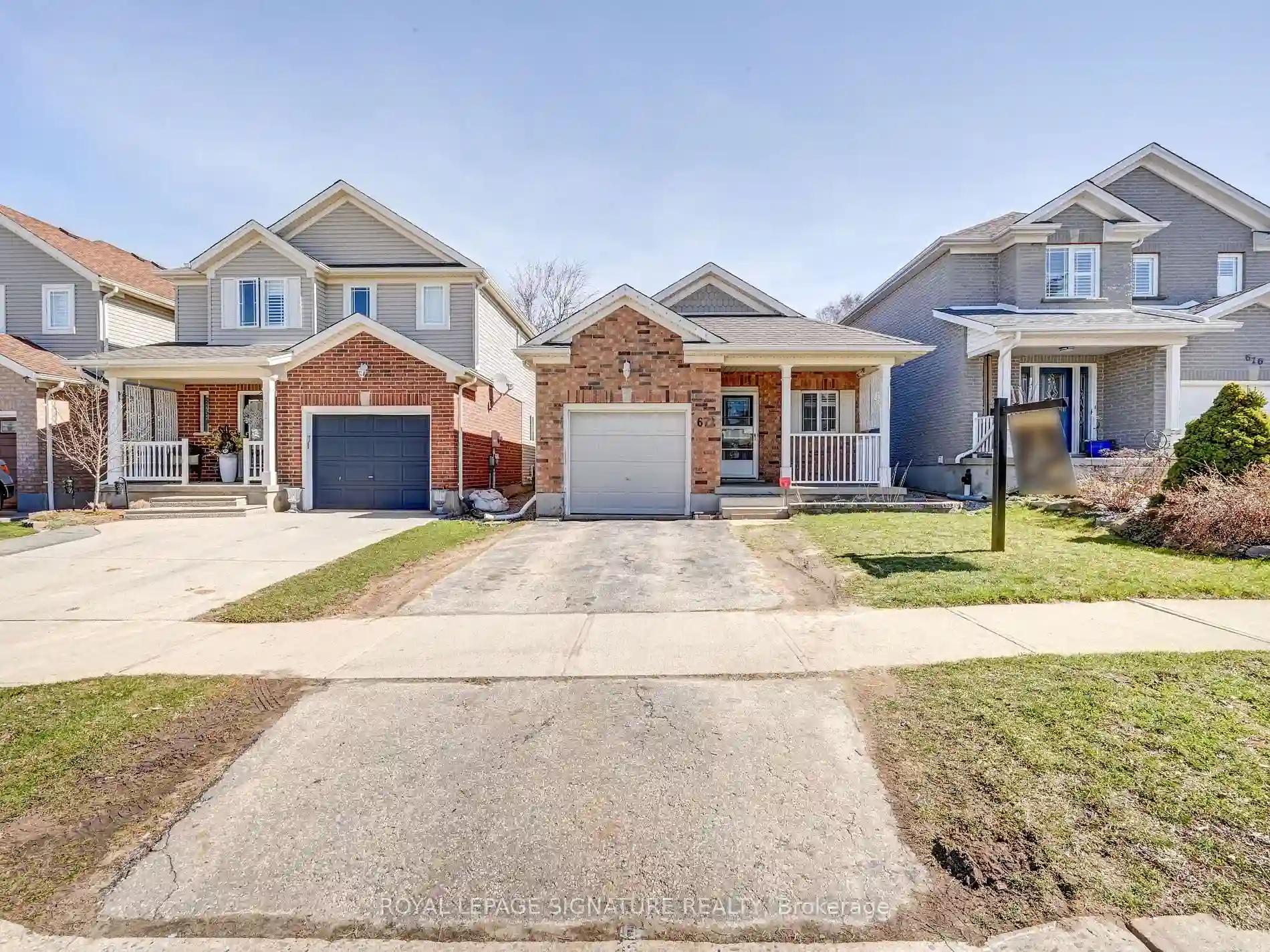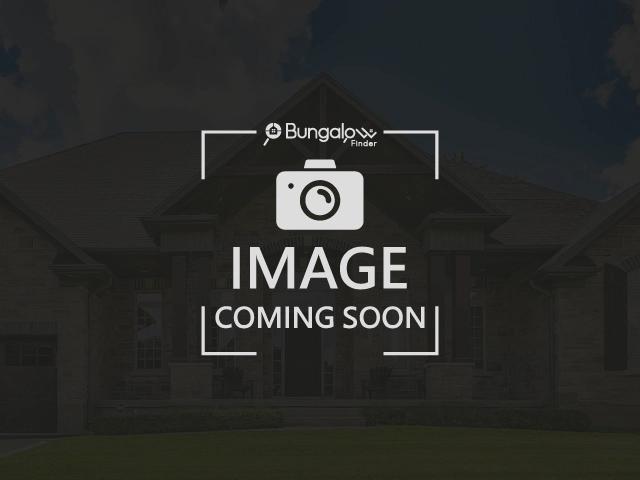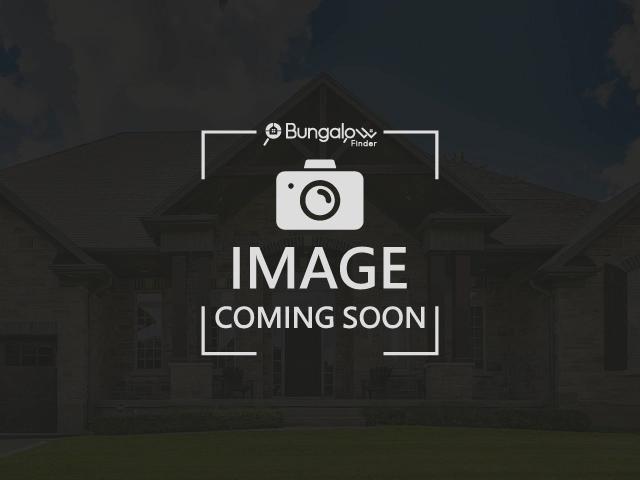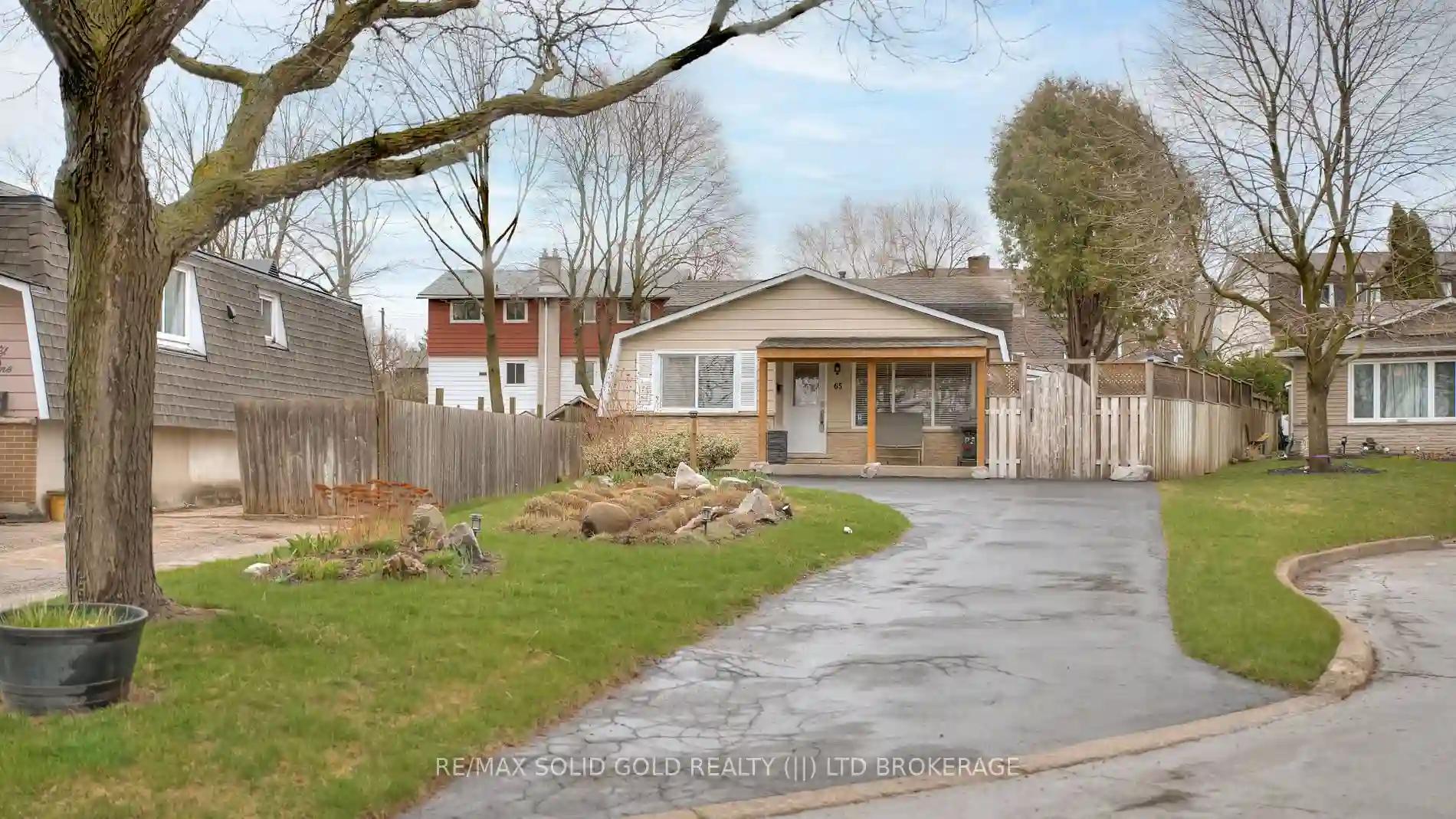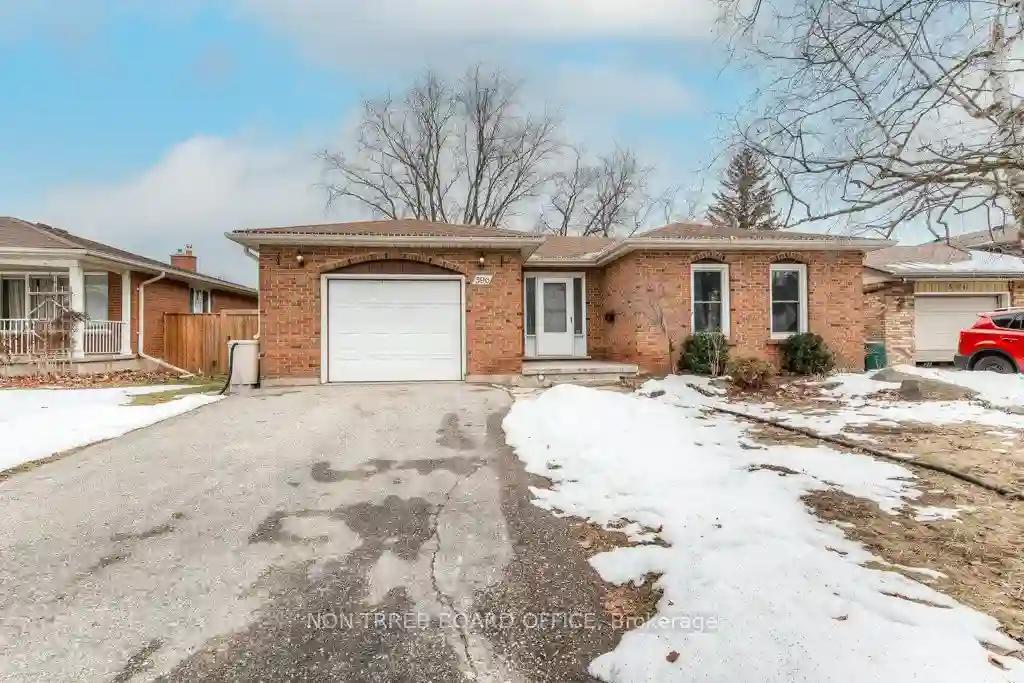Please Sign Up To View Property
672 Karlsfeld Rd
Waterloo, Ontario, N2T 2V3
MLS® Number : X8267624
3 Beds / 2 Baths / 3 Parking
Lot Front: 30.2 Feet / Lot Depth: 110.73 Feet
Description
An exceptional opportunity awaits with this beautiful 3Bedrooms 2Washrooms detached nestled in the highly desirable Clair Hills neighborhood of Waterloo. Perfectly situated within walking distance to schools, parks, and amenities, and just a short drive to the University of Waterloo. Step inside to discover a welcoming bright foyer leading to a spacious kitchen. Adjacent is a bright and airy living room illuminated by skylights, creating a seamless open-concept flow. The oversized family room, complete with a walk-out to the fully fenced backyard featuring a party-sized deck, sets the stage for effortless entertaining. Upstairs, three generously sized 3 bedrooms along with a full bath, providing comfortable accommodations for the whole family. Enjoy some quality time with your loved ones in the professionally finished basement. Numerous upgrades have been recently!! Don't miss out on the opportunity to make this exceptional property your own schedule a viewing today.
Extras
--
Property Type
Detached
Neighbourhood
--
Garage Spaces
3
Property Taxes
$ 3,233.89
Area
Waterloo
Additional Details
Drive
Private
Building
Bedrooms
3
Bathrooms
2
Utilities
Water
Municipal
Sewer
Sewers
Features
Kitchen
1
Family Room
N
Basement
Finished
Fireplace
N
External Features
External Finish
Brick
Property Features
Cooling And Heating
Cooling Type
Central Air
Heating Type
Forced Air
Bungalows Information
Days On Market
9 Days
Rooms
Metric
Imperial
| Room | Dimensions | Features |
|---|---|---|
| Family | 0.00 X 0.00 ft | |
| Bathroom | 0.00 X 0.00 ft | |
| Kitchen | 0.00 X 0.00 ft | |
| Dining | 0.00 X 0.00 ft | |
| Living | 0.00 X 0.00 ft | |
| Prim Bdrm | 0.00 X 0.00 ft | |
| 2nd Br | 0.00 X 0.00 ft | |
| 3rd Br | 0.00 X 0.00 ft | |
| Bathroom | 0.00 X 0.00 ft | |
| Rec | 0.00 X -3.28 ft | |
| Laundry | 0.00 X 0.00 ft |
