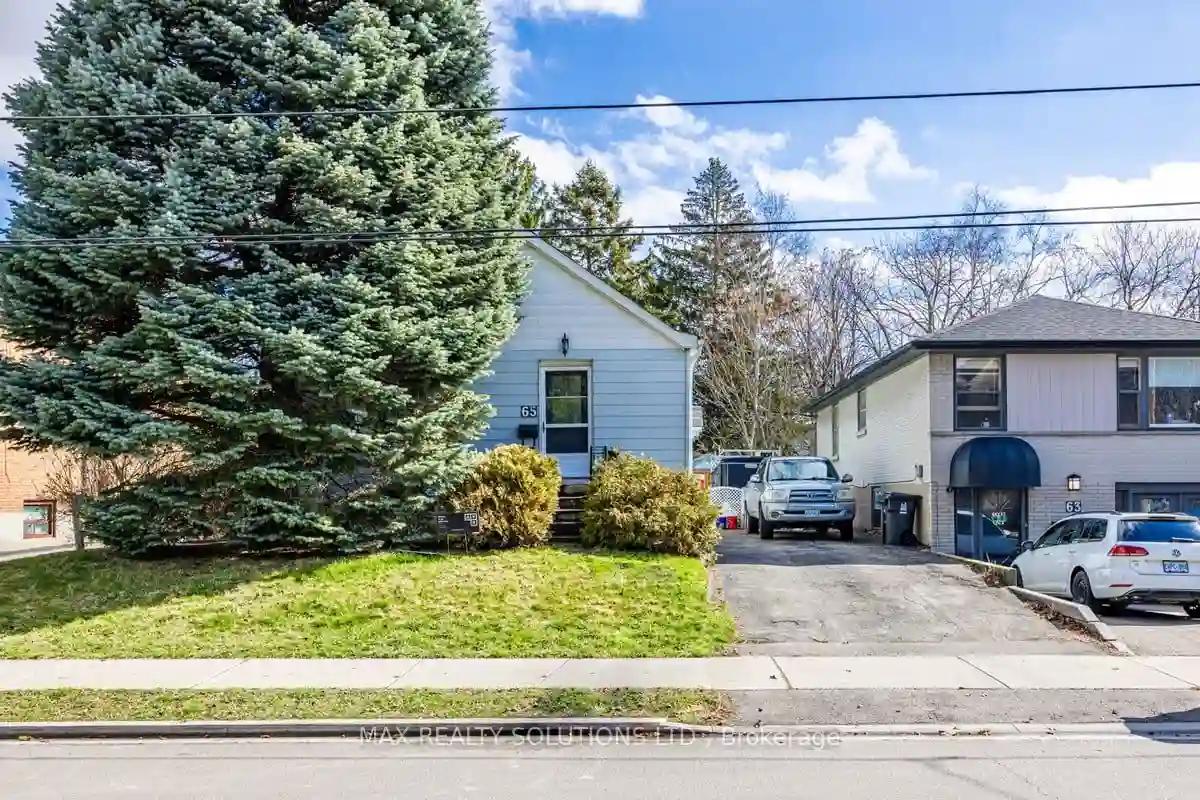Please Sign Up To View Property
65 Fortieth St
Toronto, Ontario, M8W 3M8
MLS® Number : W8311892
2 Beds / 1 Baths / 4 Parking
Lot Front: 50 Feet / Lot Depth: 117 Feet
Description
******Attention builders and investors******This property is prepared for construction and is suitable for a 5-unit rental, with permits ready. It comprises four separate units spread across two floors, along with an additional unit in the basement with a walkout entrance. Additionally, there is an option to divide the lot into two 25-foot frontage detached or semi-detached units.The property's location is ideal, conveniently situated within walking distance to public transportation such as buses and streetcars, the GO train, as well as the lake, and close to shops and grocery stores. All drawings and architectural designs are completed and will be provided to interested buyers.Currently, the house is rented on a month-to-month basis.
Extras
--
Additional Details
Drive
Private
Building
Bedrooms
2
Bathrooms
1
Utilities
Water
Municipal
Sewer
Sewers
Features
Kitchen
1
Family Room
N
Basement
Sep Entrance
Fireplace
N
External Features
External Finish
Alum Siding
Property Features
Cooling And Heating
Cooling Type
None
Heating Type
Forced Air
Bungalows Information
Days On Market
12 Days
Rooms
Metric
Imperial
| Room | Dimensions | Features |
|---|---|---|
| Kitchen | 9.97 X 9.38 ft | Window Vinyl Floor |
| Living | 13.39 X 10.99 ft | Window Combined W/Dining Laminate |
| Dining | 9.97 X 9.97 ft | Window Combined W/Living Laminate |
| Prim Bdrm | 11.98 X 9.97 ft | Closet Window Laminate |
| 2nd Br | 10.99 X 8.99 ft | Closet Window Laminate |
| Rec | 35.99 X 21.00 ft |




