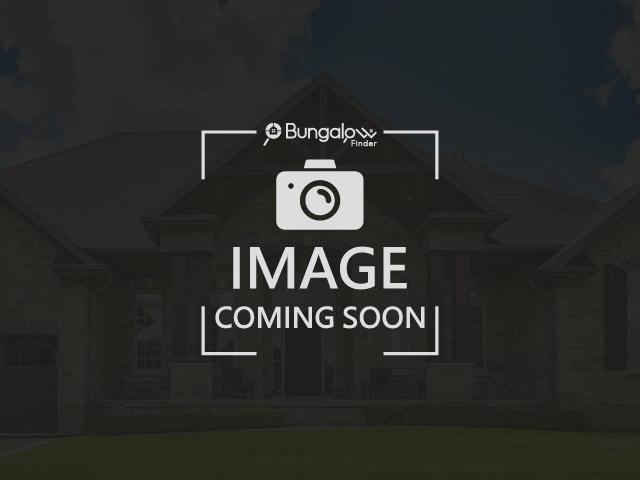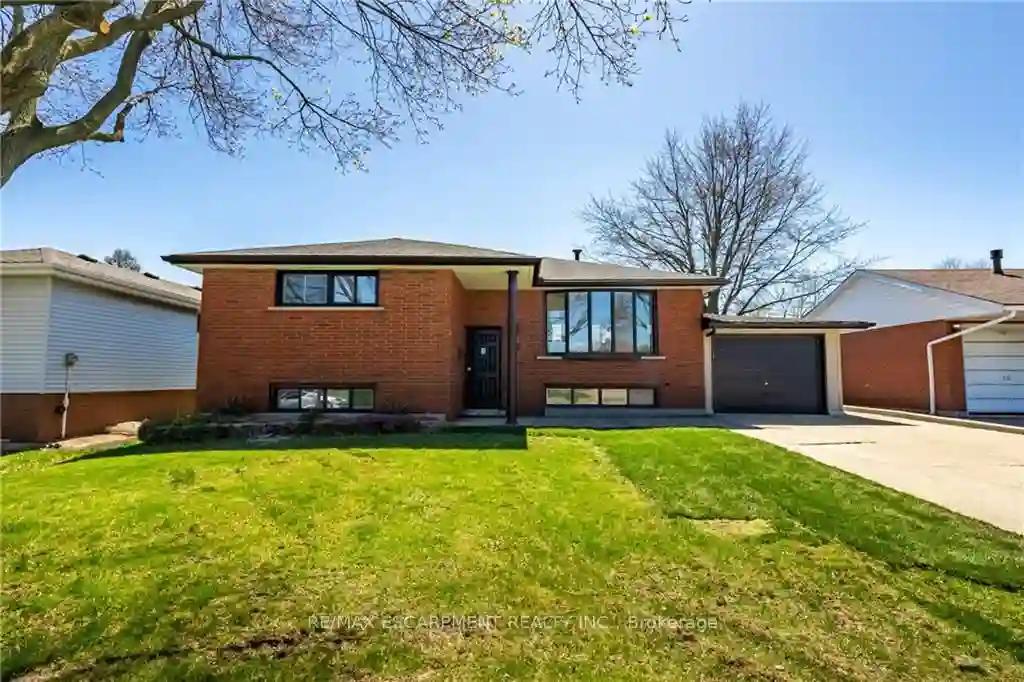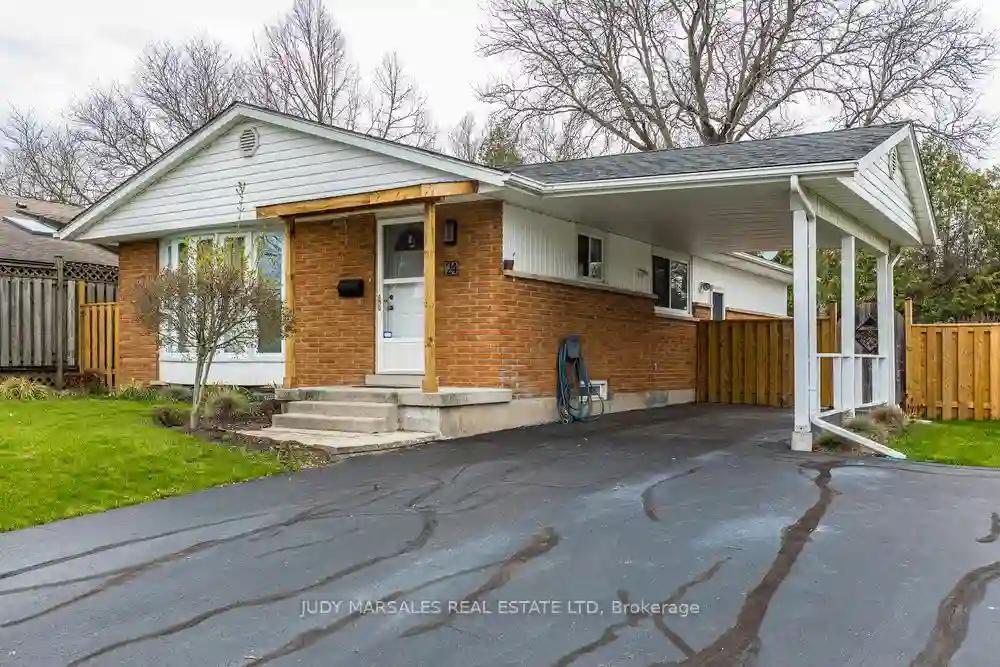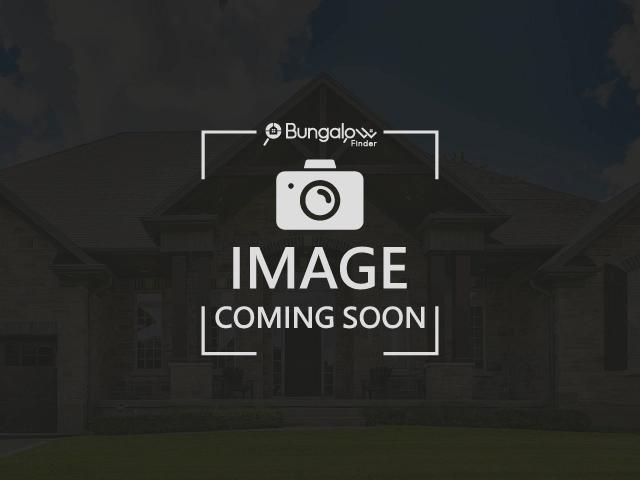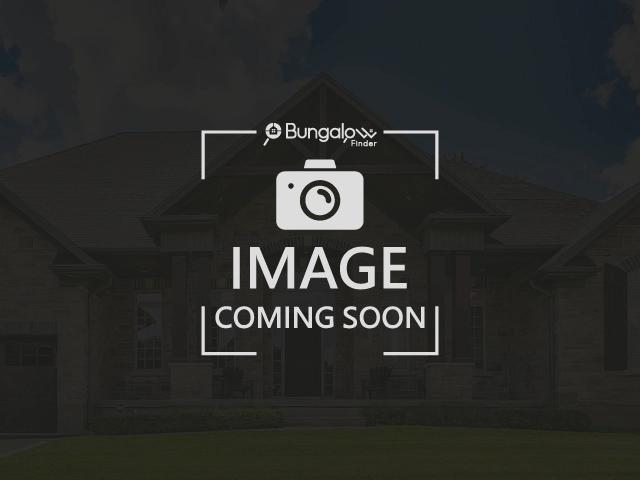Please Sign Up To View Property
654 Upper Wentworth St
Hamilton, Ontario, L9A 4V3
MLS® Number : X7050520
3 + 1 Beds / 2 Baths / 7 Parking
Lot Front: 40 Feet / Lot Depth: 150 Feet
Description
Wow!! Welcome To This Beautiful All Brick 3-Bedroom Bungalow Featuring Most Upgrades You Can Imagine. New Kitchen And Quartz Countertop, Stainless Steel Appliances, Hardwood Floors And Laminates, Renovated Washrooms, Finished Basement, Walk-Out Patio Door To Backyard, Separate Entrance For A Potential Basement Apartment. To Top It All Is A Fully Insulated Detached Oversize Garage On Pebbles Aggregate Driveway For 6 Cars. $000S Worth In Upgrades. Dazzlingly Clean Home Showing Homeowners' Pride.
Extras
Well Upgraded Home In Central Hamilton. Transit At Door, Steps To Limeridge Mall. Large 1.5 Detached Insulated Garage W/ Full Electrical Hookups. Ideal For Hobbyist. Parking For 6 Cars.
Additional Details
Drive
Private
Building
Bedrooms
3 + 1
Bathrooms
2
Utilities
Water
Municipal
Sewer
Sewers
Features
Kitchen
1
Family Room
N
Basement
Finished
Fireplace
N
External Features
External Finish
Brick
Property Features
Cooling And Heating
Cooling Type
Central Air
Heating Type
Fan Coil
Bungalows Information
Days On Market
207 Days
Rooms
Metric
Imperial
| Room | Dimensions | Features |
|---|---|---|
| Dining | 15.91 X 10.66 ft | Combined W/Living Hardwood Floor Pot Lights |
| Kitchen | 16.57 X 10.14 ft | Eat-In Kitchen Ceramic Floor Pantry |
| Breakfast | 16.57 X 10.14 ft | Centre Island Breakfast Bar Quartz Counter |
| Prim Bdrm | 11.32 X 10.14 ft | Window Hardwood Floor O/Looks Backyard |
| 2nd Br | 11.32 X 10.14 ft | Window Hardwood Floor Closet |
| 3rd Br | 8.99 X 10.14 ft | Sliding Doors Hardwood Floor W/O To Yard |
| 4th Br | 10.14 X 6.89 ft | Closet Laminate Window |
| Rec | 27.66 X 11.32 ft | Open Concept Laminate Window |
| Utility | 10.14 X 11.48 ft | Open Concept Laminate Window |
