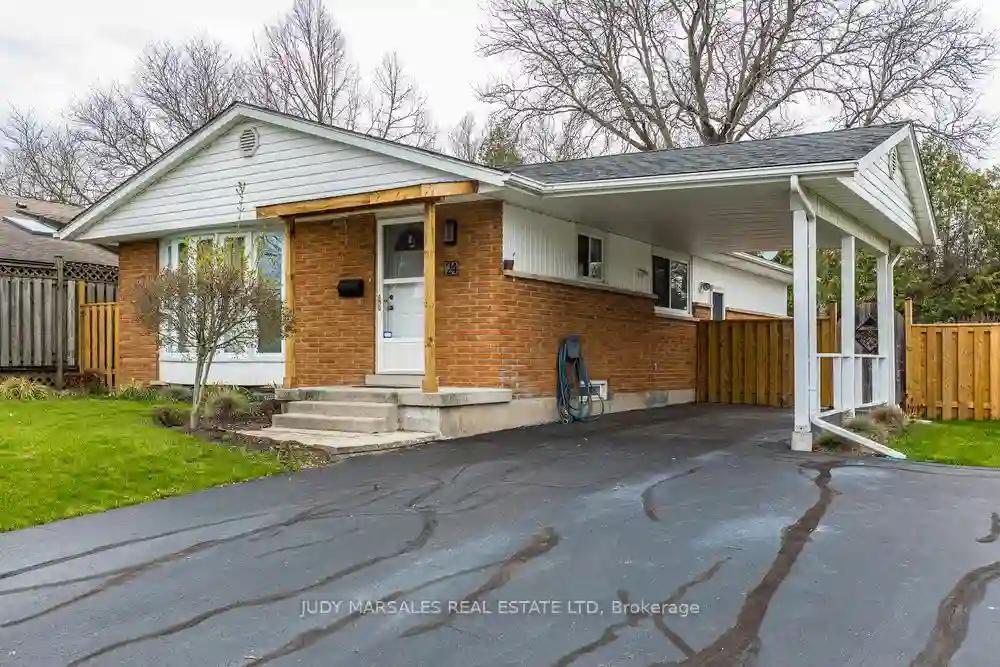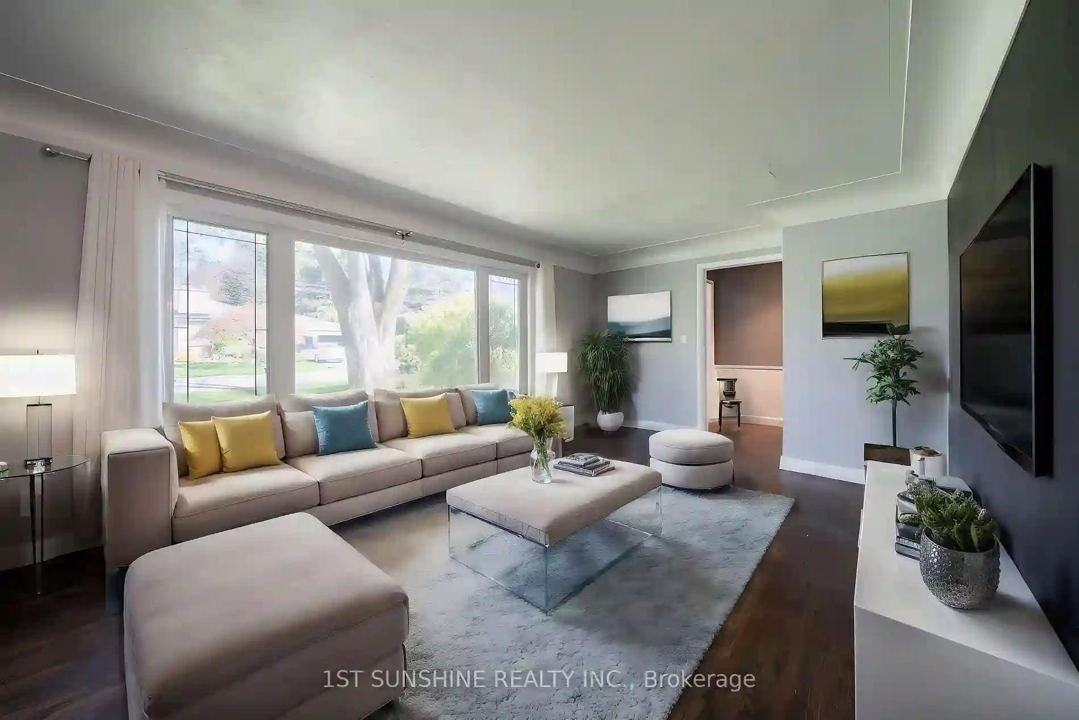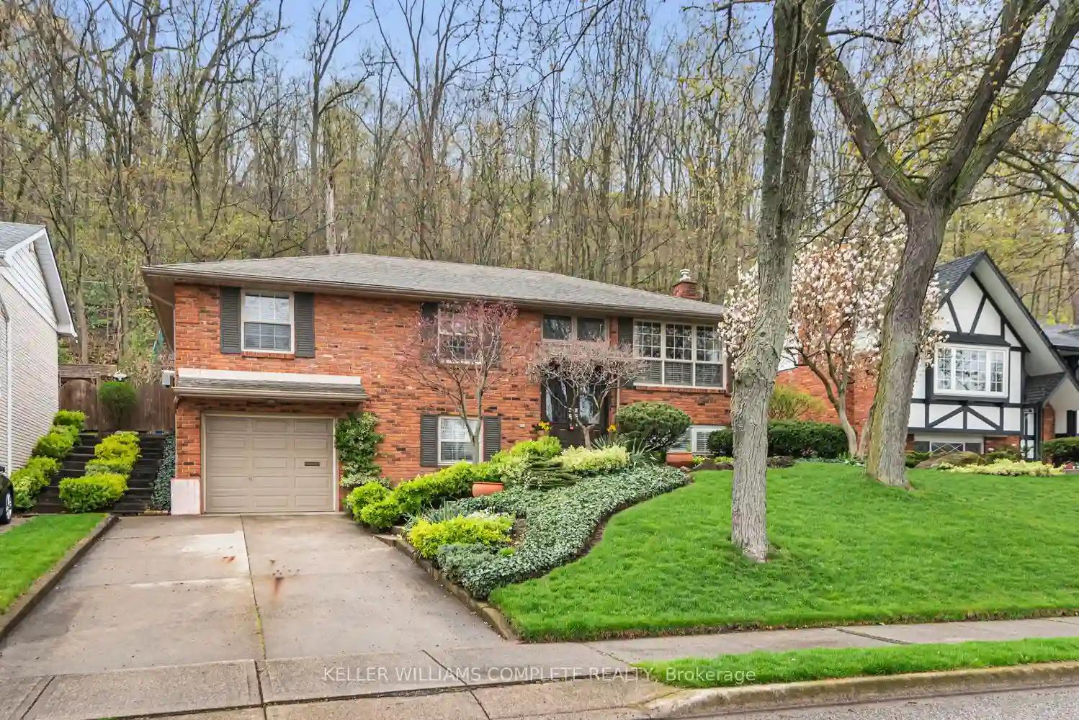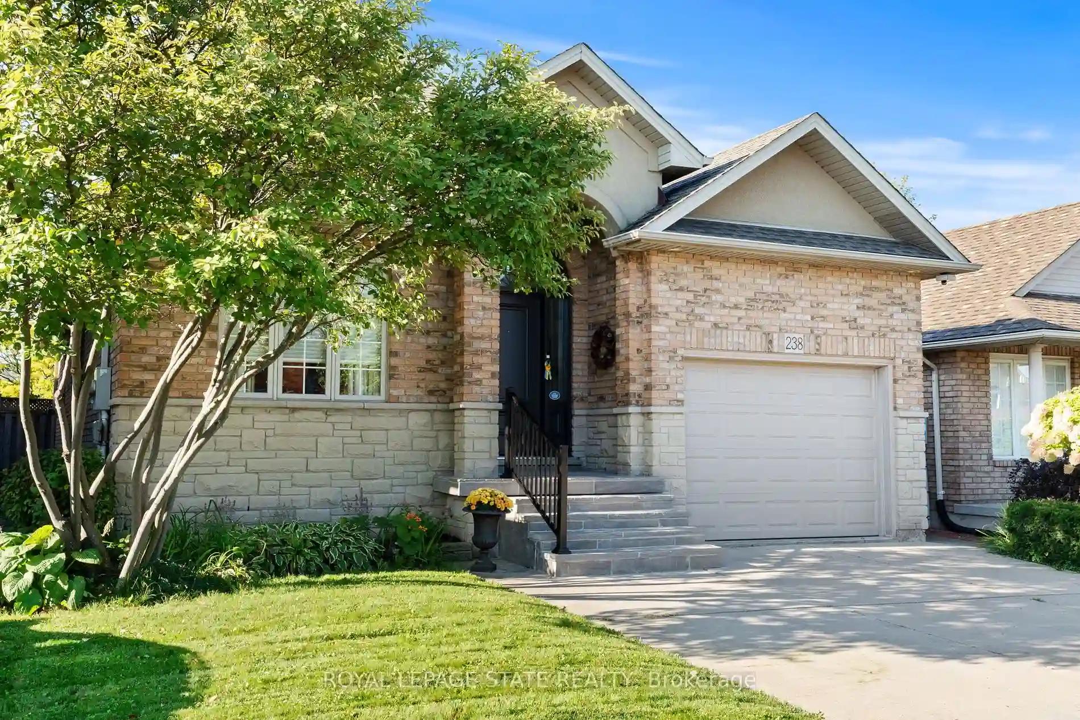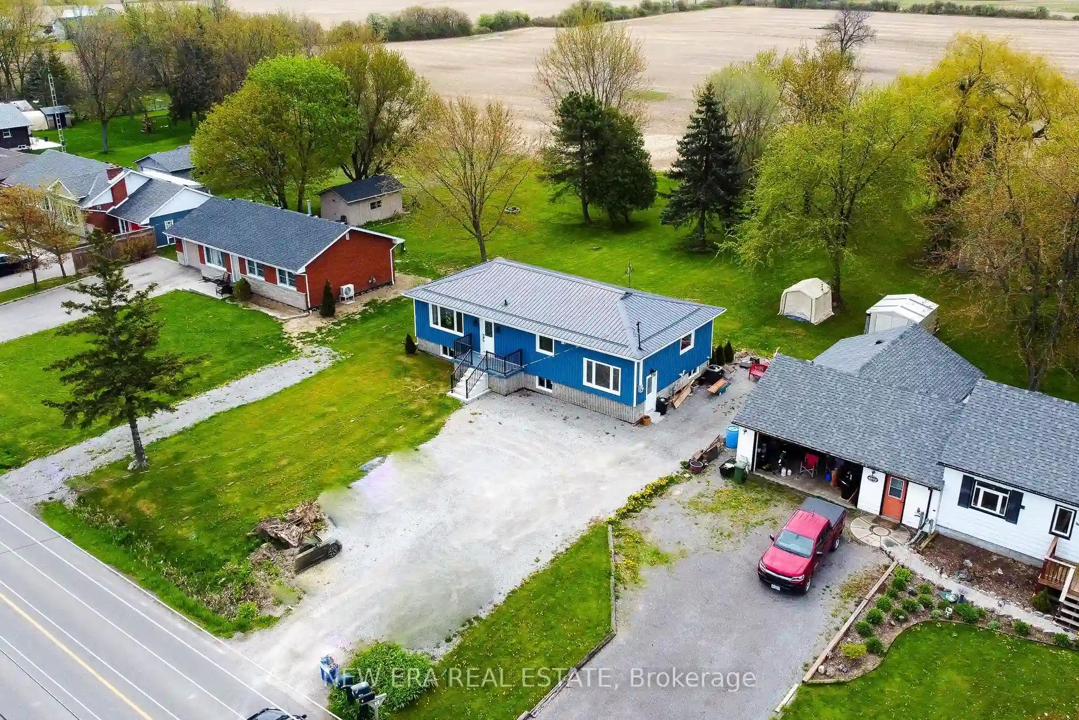Please Sign Up To View Property
24 Turnbull Rd
Hamilton, Ontario, L9H 3W3
MLS® Number : X8271440
3 + 1 Beds / 2 Baths / 3 Parking
Lot Front: 72.04 Feet / Lot Depth: 105 Feet
Description
Enjoy gorgeous views over the Dundas Valley from your living room from this turn key and move in ready home! This is the one you have been waiting for! Bright and spacious this 3 bedroom bungalow offers an open-concept quartz kitchen and brand new 3/4 inch hardwood floors throughout. The large bay window, framing the gorgeous view over the Dundas Valley, is the perfect spot to sit back, relax and enjoy a cup. Featuring updated bathrooms, fully finished lower level and gorgeous landscaping outdoors this home is ready for you both inside and out. With recently updated doors, windows, roof you can rest assured knowing that this home has been well maintained. All of this located in the desirable Pleasant Valley neighbourhood - close to town but still immersed in the surrounding nature. Don't miss your chance to make this delightful bungalow your own schedule a viewing today!
Extras
--
Additional Details
Drive
Pvt Double
Building
Bedrooms
3 + 1
Bathrooms
2
Utilities
Water
Municipal
Sewer
Sewers
Features
Kitchen
1
Family Room
N
Basement
Finished
Fireplace
N
External Features
External Finish
Brick
Property Features
Cooling And Heating
Cooling Type
Central Air
Heating Type
Forced Air
Bungalows Information
Days On Market
11 Days
Rooms
Metric
Imperial
| Room | Dimensions | Features |
|---|---|---|
| Living | 14.67 X 11.91 ft | |
| Kitchen | 9.09 X 17.91 ft | Combined W/Dining |
| Prim Bdrm | 10.40 X 14.93 ft | |
| 2nd Br | 10.40 X 11.42 ft | |
| 3rd Br | 9.51 X 11.32 ft | |
| Bathroom | 6.92 X 6.66 ft | 4 Pc Bath |
| Family | 13.09 X 30.15 ft | |
| 4th Br | 11.75 X 13.68 ft | |
| Other | 10.07 X 9.25 ft | |
| Laundry | 9.51 X 11.32 ft | |
| Utility | 13.32 X 14.99 ft | |
| Bathroom | 4.76 X 7.41 ft | 3 Pc Bath |
