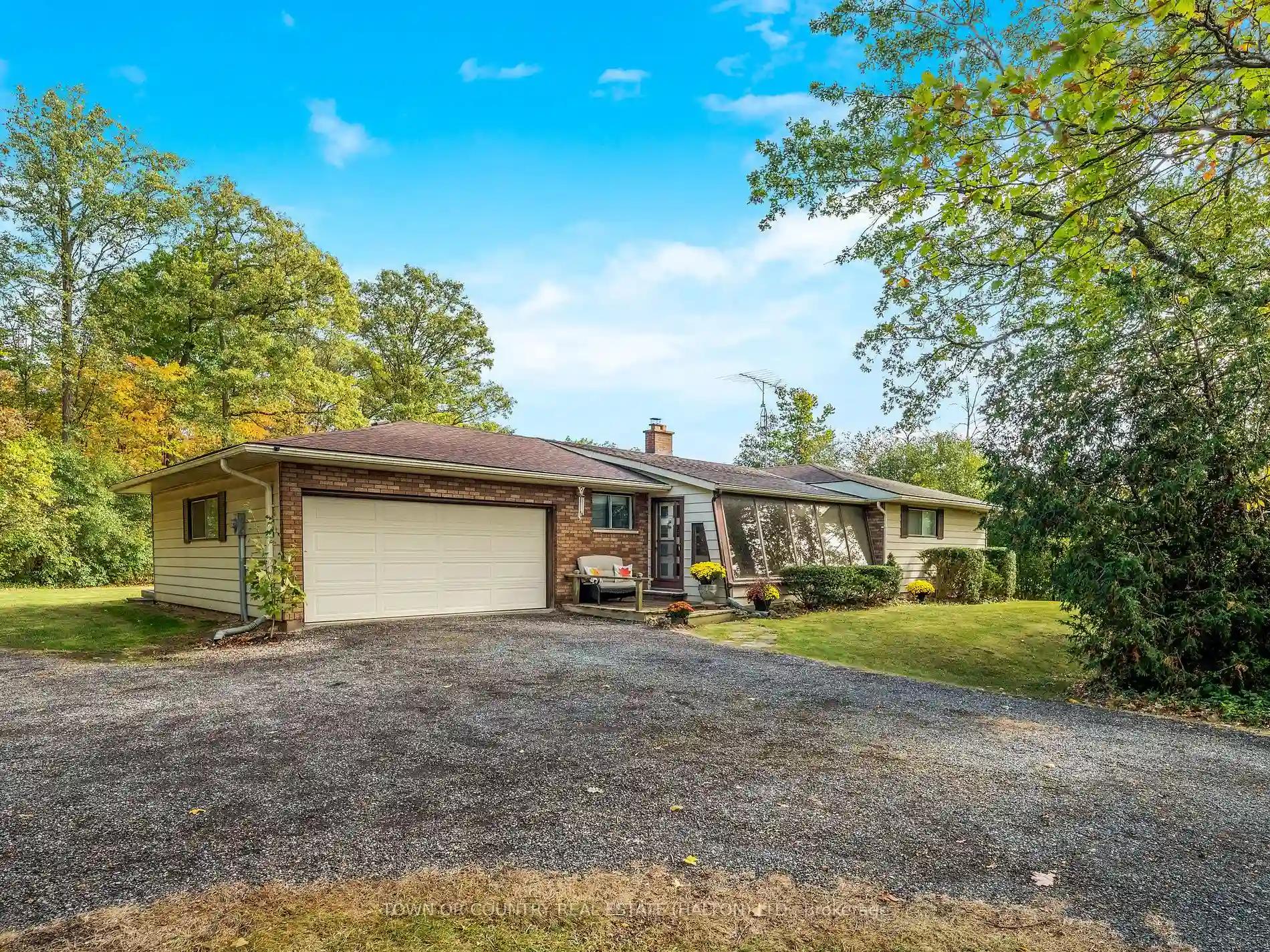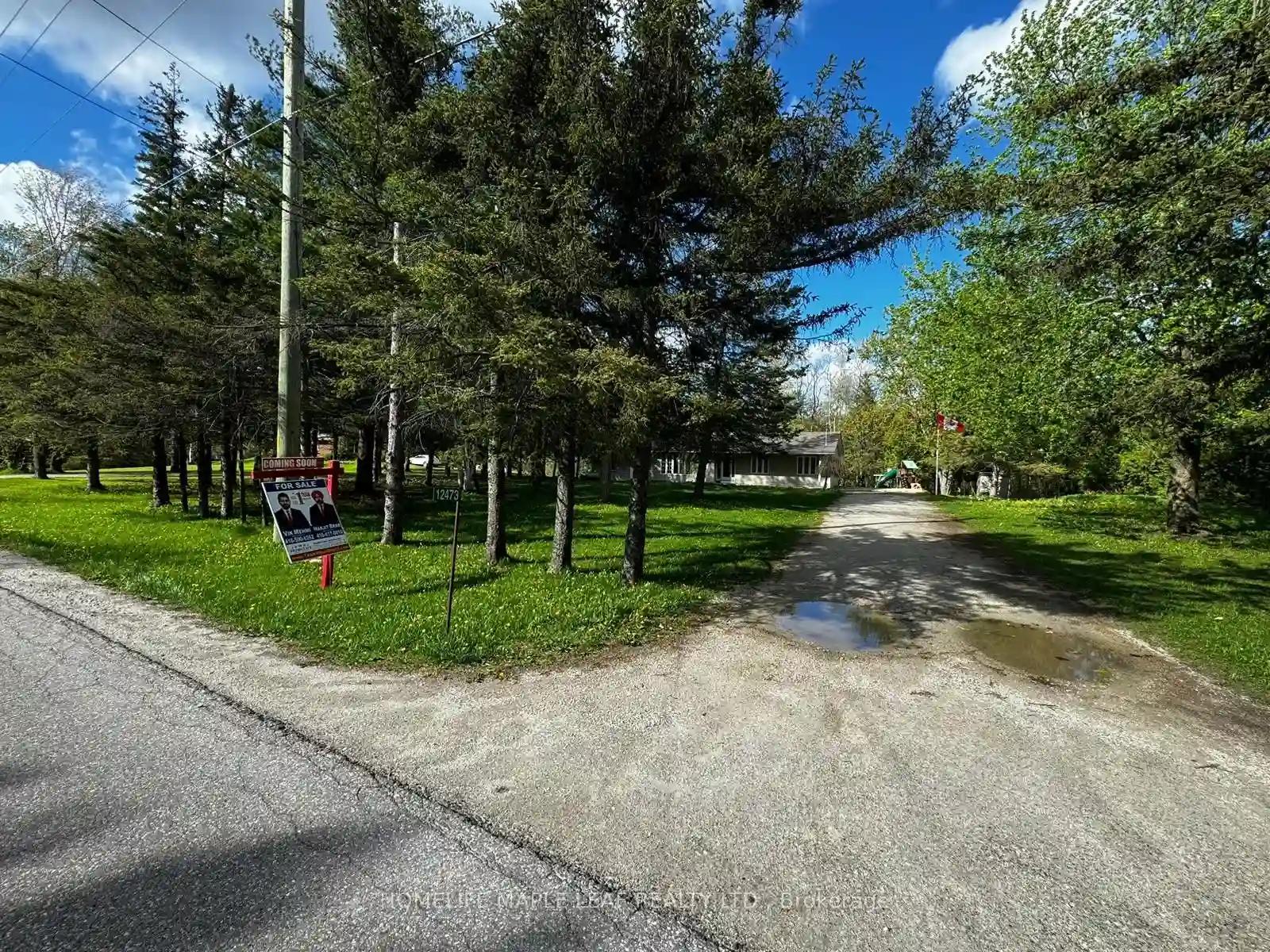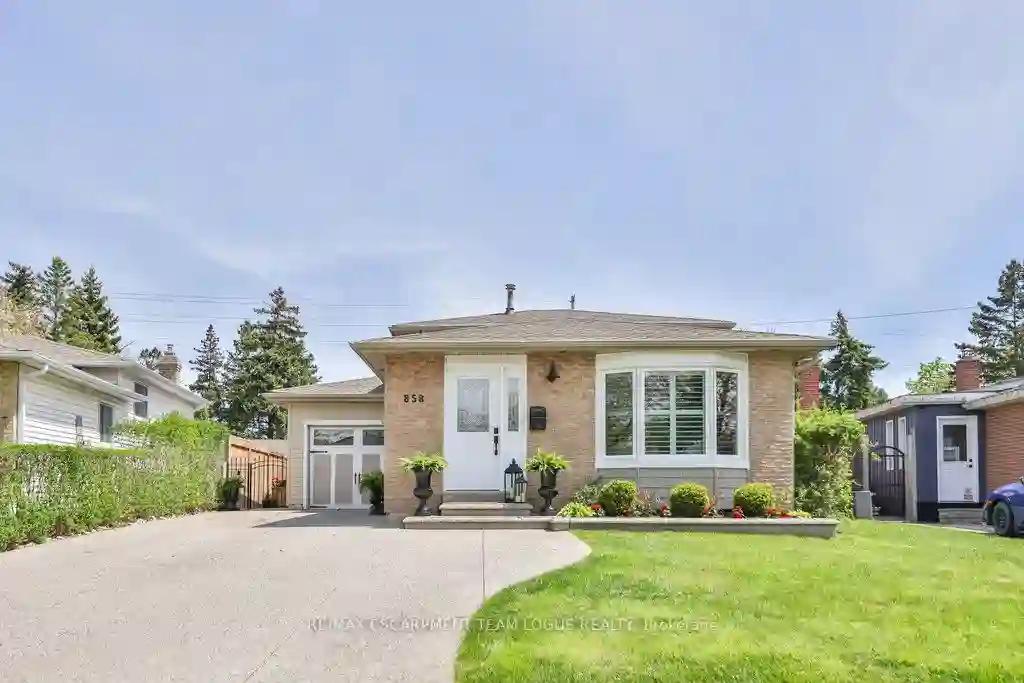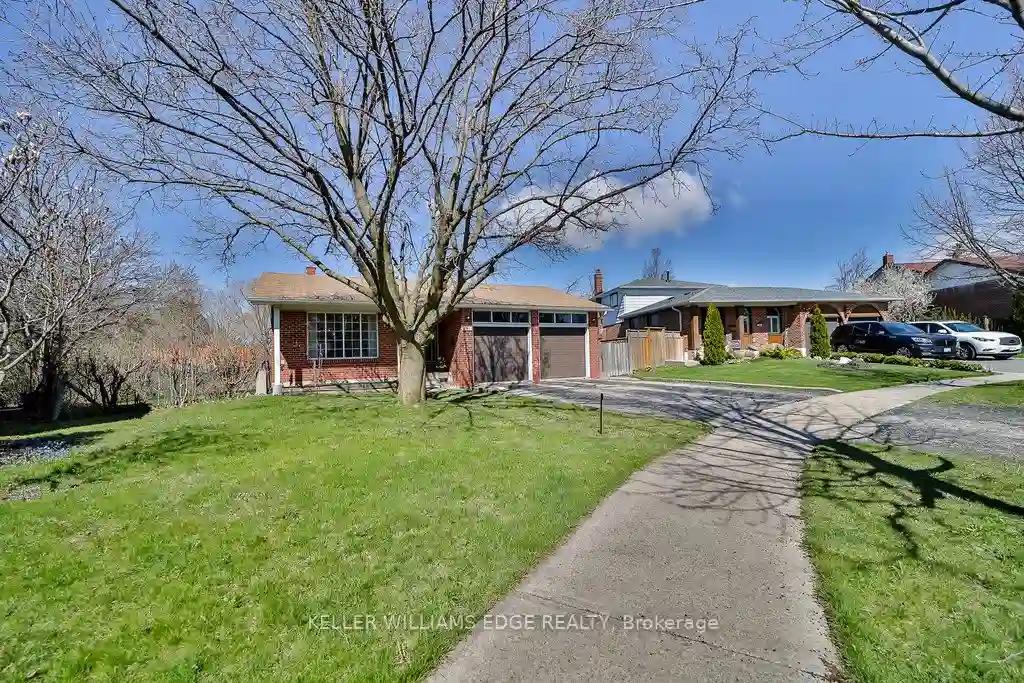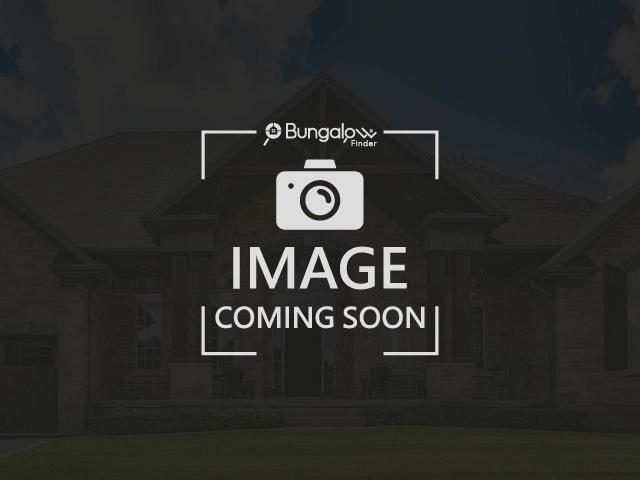Please Sign Up To View Property
6551 5 Line
Milton, Ontario, L9T 2X8
MLS® Number : W8275074
3 + 1 Beds / 2 Baths / 14 Parking
Lot Front: 150 Feet / Lot Depth: 150 Feet
Description
Awaiting your cosmetic touches, this custom-built 1577sqft bungalow sits on a beautiful and private half-acre lot. The sun-filled floorplan boasts a main level featuring 2 full baths and 3 bedrooms, including a spacious primary bedroom with 2 closets and a 4-pc ensuite bath. This level also offers a kitchen with breakfast bar, large living room, dining room with woodburning fireplace, and a main floor laundry room. Moving downstairs, the basement offers lots of additional living space including a huge family room, separate office/guest room, and a large storage room. The attached double car garage offers inside entry while the oversized driveway allows for additional parking of 10+ vehicles. If that's not enough parking, a barn at the back of the property allows for additional 2 car parking as well. The rear deck can be accessed from the dining room patio doors and provides the perfect spot to take in the gorgeous scenic view that surrounds this lovely property. This serene setting can only be matched by the property's terrific location, which provides close proximity to most of Milton's major amenities, including the Milton Hospital, Milton Sports Centre, Milton Go-Station, multiple shopping plazas, and highway 401.
Extras
--
Property Type
Detached
Neighbourhood
Derry Green Business ParkGarage Spaces
14
Property Taxes
$ 5,349
Area
Halton
Additional Details
Drive
Pvt Double
Building
Bedrooms
3 + 1
Bathrooms
2
Utilities
Water
Well
Sewer
Septic
Features
Kitchen
1
Family Room
N
Basement
Finished
Fireplace
Y
External Features
External Finish
Vinyl Siding
Property Features
Cooling And Heating
Cooling Type
Central Air
Heating Type
Forced Air
Bungalows Information
Days On Market
13 Days
Rooms
Metric
Imperial
| Room | Dimensions | Features |
|---|---|---|
| Kitchen | 12.01 X 14.99 ft | |
| Living | 16.99 X 11.75 ft | |
| Dining | 16.77 X 13.68 ft | |
| Prim Bdrm | 13.85 X 13.85 ft | |
| 2nd Br | 11.42 X 10.83 ft | |
| 3rd Br | 10.99 X 10.40 ft |
