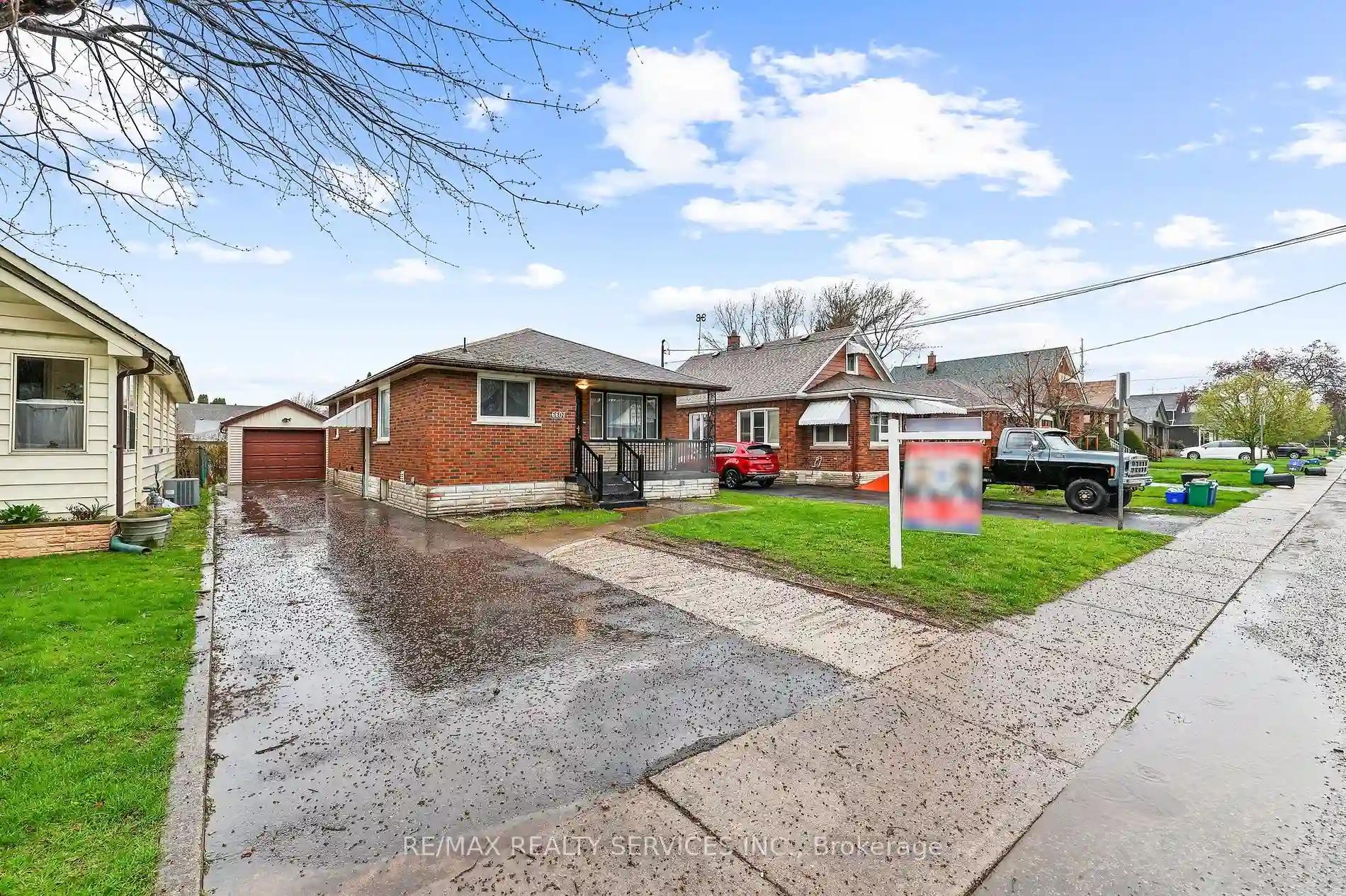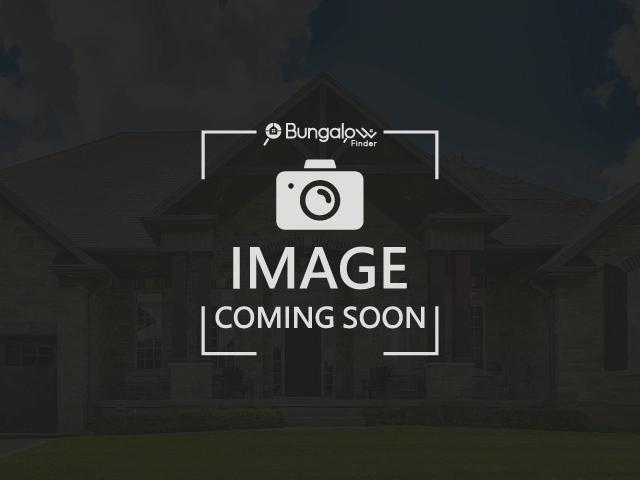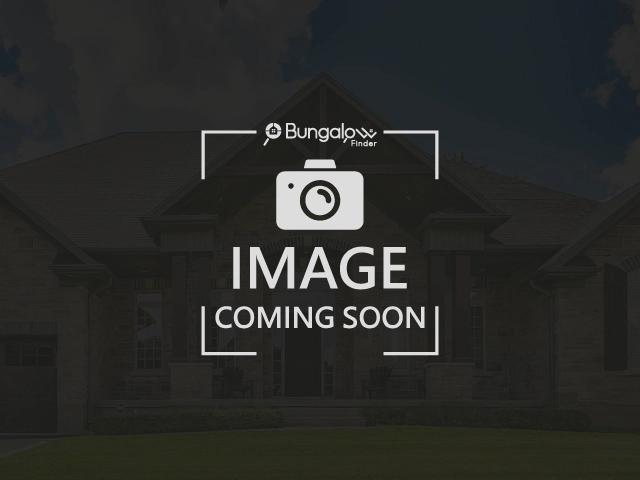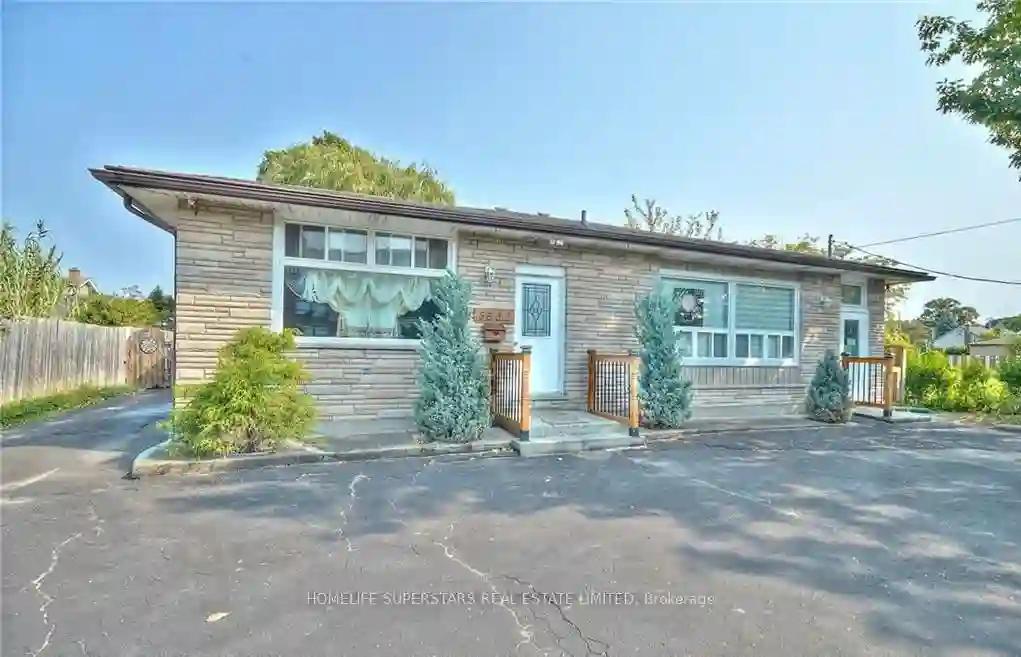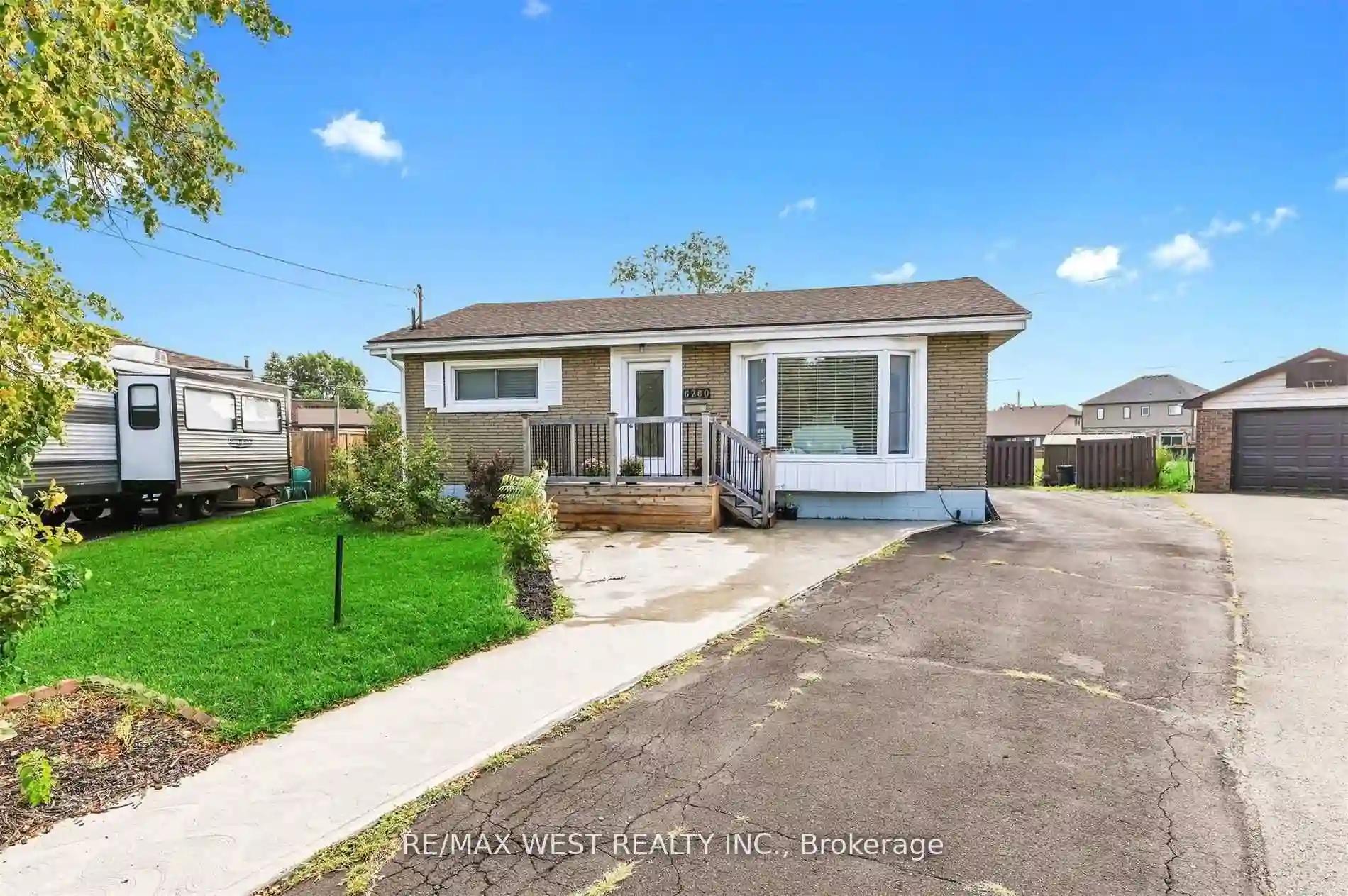Please Sign Up To View Property
6607 Orchard Ave
Niagara Falls, Ontario, L2G 4H4
MLS® Number : X8249504
3 + 3 Beds / 3 Baths / 6 Parking
Lot Front: 41.99 Feet / Lot Depth: 140 Feet
Description
A beautiful three-bedroom bungalow, ideally located within a short walk from Niagara Falls. This all-brick bungalow has been meticulously renovated to showcase three bedrooms on the main level, an open concept living area, and an upgraded kitchen boasting Quartz countertops. Additionally, the lower level features three extra bedrooms, a separate kitchen, and entrance, along with one and a half bathrooms. Ample parking is available on the driveway, complemented by a garage. This charming property presents a spacious backyard with abundant potential.
Extras
--
Property Type
Detached
Neighbourhood
--
Garage Spaces
6
Property Taxes
$ 2,527.05
Area
Niagara
Additional Details
Drive
Private
Building
Bedrooms
3 + 3
Bathrooms
3
Utilities
Water
Municipal
Sewer
Sewers
Features
Kitchen
1
Family Room
N
Basement
Finished
Fireplace
N
External Features
External Finish
Brick
Property Features
Cooling And Heating
Cooling Type
Central Air
Heating Type
Forced Air
Bungalows Information
Days On Market
14 Days
Rooms
Metric
Imperial
| Room | Dimensions | Features |
|---|---|---|
| Living | 17.55 X 11.02 ft | Laminate Large Window |
| Kitchen | 17.55 X 9.94 ft | Ceramic Floor Quartz Counter Window |
| Breakfast | 17.55 X 9.94 ft | Ceramic Floor Combined W/Kitchen |
| Br | 11.15 X 9.94 ft | Laminate Closet Window |
| 2nd Br | 11.15 X 8.23 ft | Laminate Closet Window |
| 3rd Br | 11.15 X 8.53 ft | Laminate Closet Window |
| 4th Br | 11.15 X 10.04 ft | Laminate Closet |
| 5th Br | 12.01 X 8.20 ft | Laminate Closet |
| Br | 10.17 X 8.20 ft | Laminate Closet |
| Living | 20.01 X 11.02 ft | Ceramic Floor |
| Laundry | 10.17 X 5.74 ft | Ceramic Floor |
| Locker | 10.24 X 5.25 ft |
