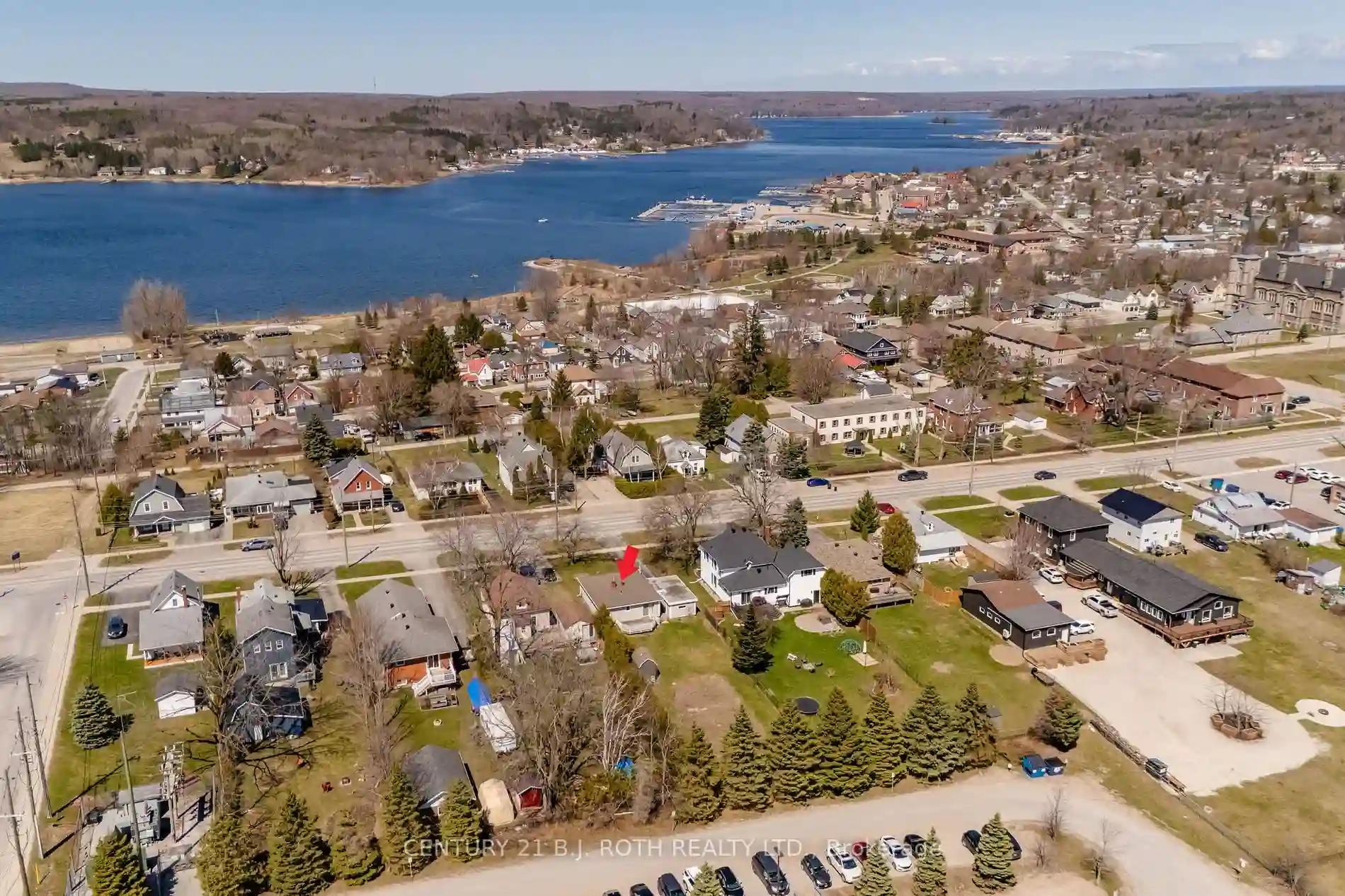Please Sign Up To View Property
68 Fox St
Penetanguishene, Ontario, L9M 1C6
MLS® Number : S9055412
3 + 2 Beds / 3 Baths / 2 Parking
Lot Front: 54.75 Feet / Lot Depth: 195.68 Feet
Description
Great for first timers, renovators, & investors! Convenient in-town location, across from McGuire Park, backing onto Burkevale Elementary School, only minutes walking distance to Penetang Bay, and the town dock! Includes a finished basement w separate entrance...offering a 2 Bdrm in-law suite... Main floor is perfect for DIY'ers, as some trim, cabinetry & finishing will be required.
Extras
All existing appliances, lighting and window coverings are included, as well as a variety of finishing materials already on-site. There is also a small loft/storage area in the attic.
Additional Details
Drive
Private
Building
Bedrooms
3 + 2
Bathrooms
3
Utilities
Water
Municipal
Sewer
Sewers
Features
Kitchen
1 + 1
Family Room
N
Basement
Finished
Fireplace
N
External Features
External Finish
Wood
Property Features
Cooling And Heating
Cooling Type
None
Heating Type
Forced Air
Bungalows Information
Days On Market
44 Days
Rooms
Metric
Imperial
| Room | Dimensions | Features |
|---|---|---|
| Living | 22.97 X 11.48 ft | Window Open Concept |
| Kitchen | 20.01 X 8.86 ft | Window Combined W/Living Combined W/Laundry |
| Mudroom | 8.20 X 6.56 ft | |
| Bathroom | 5.91 X 8.20 ft | |
| Prim Bdrm | 14.11 X 15.09 ft | 4 Pc Ensuite W/O To Deck Large Closet |
| 2nd Br | 9.84 X 9.19 ft | Closet Panelled Window |
| 3rd Br | 9.84 X 10.50 ft | Window Panelled |
| Laundry | 7.87 X 8.86 ft | W/O To Porch Window |




