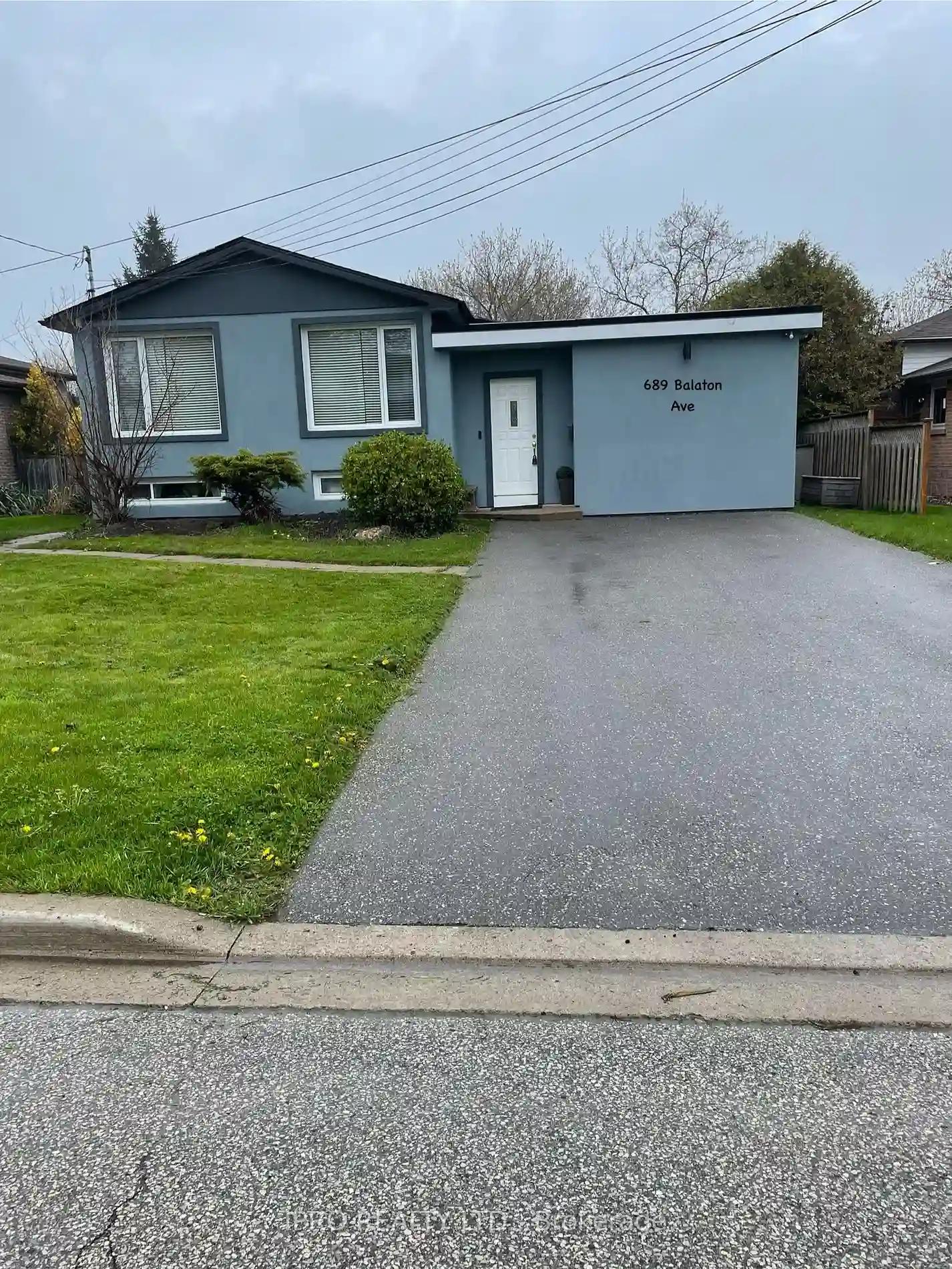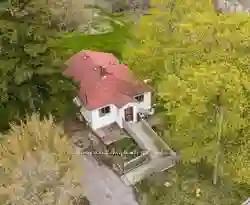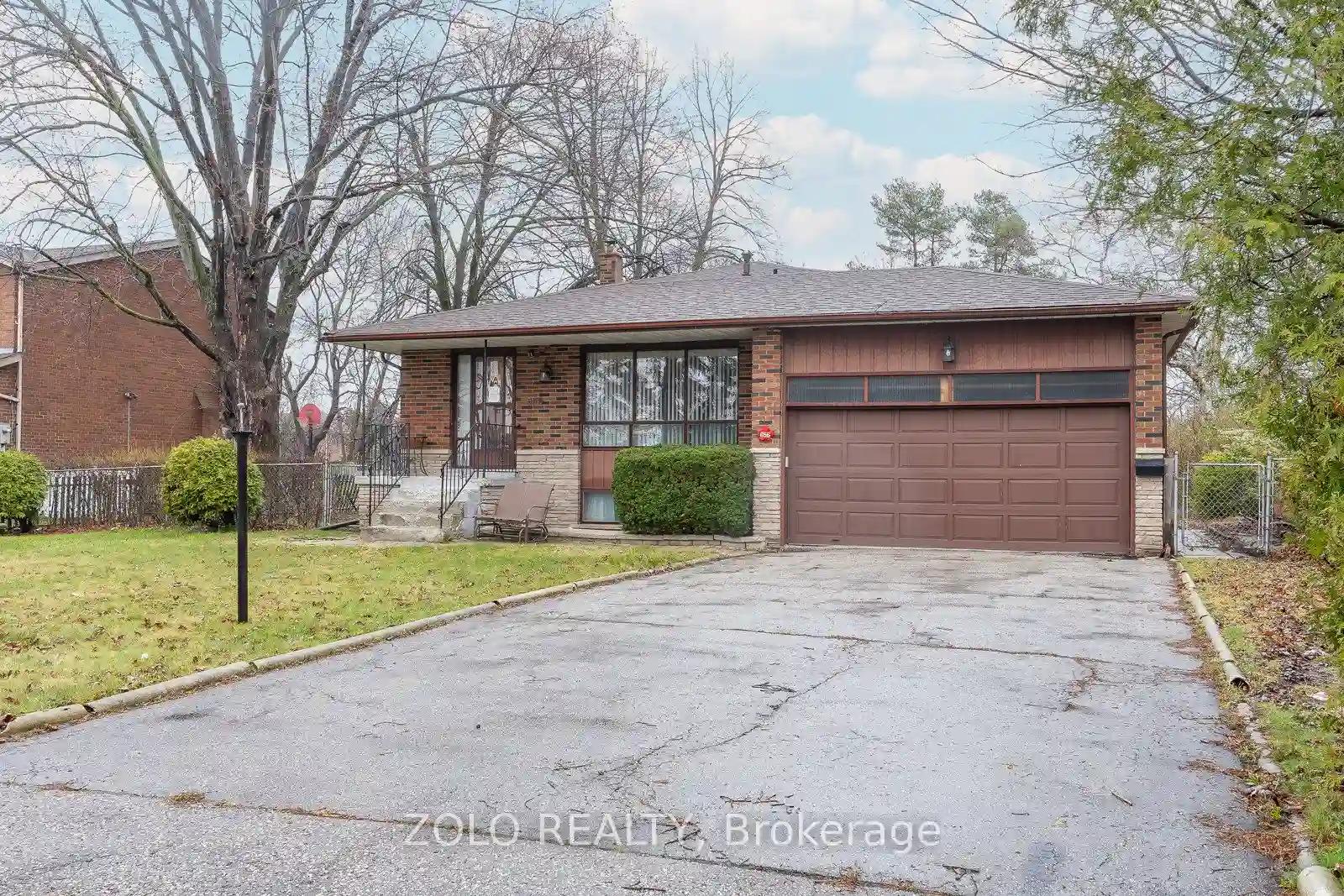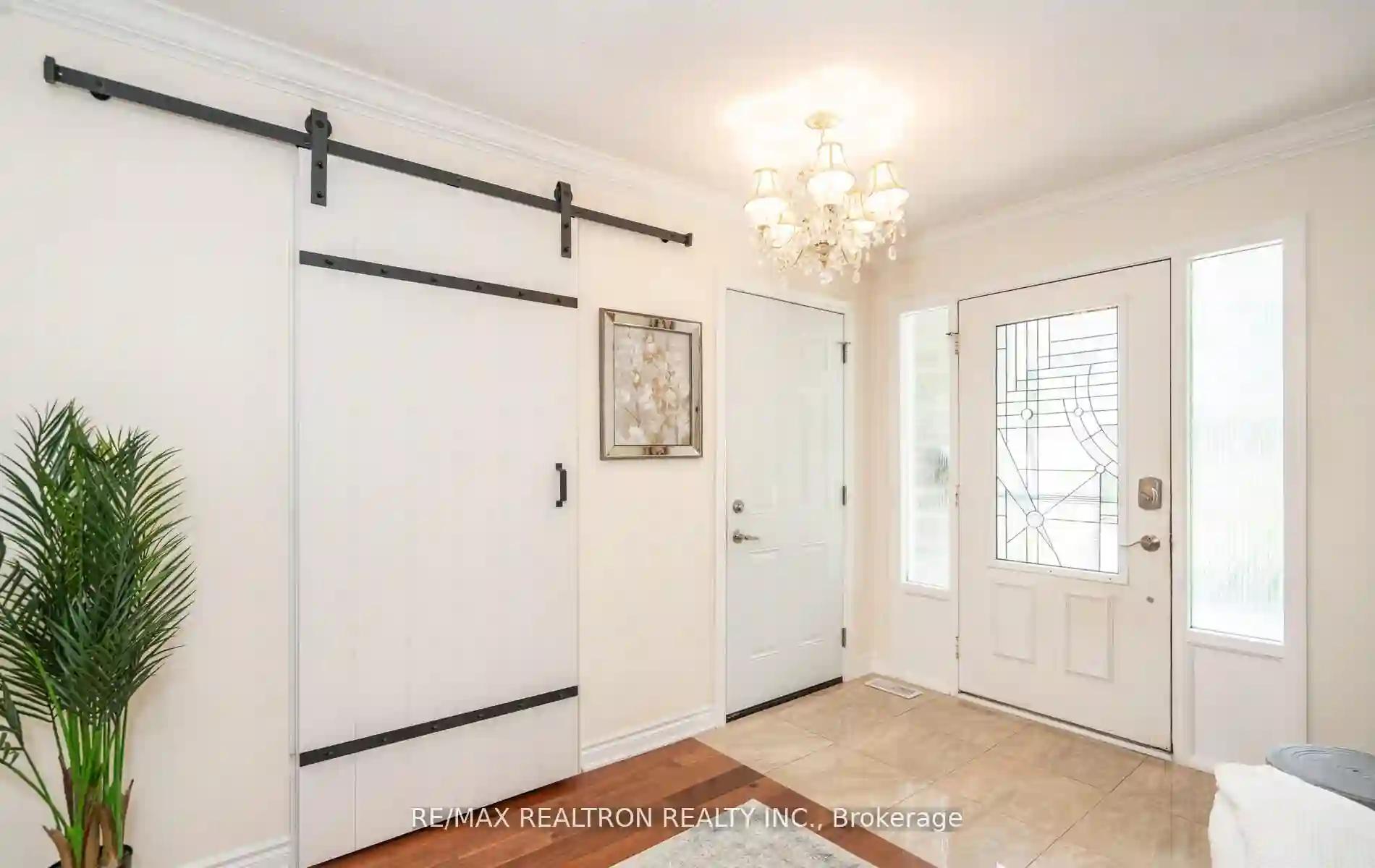Please Sign Up To View Property
689 Balaton Ave
Pickering, Ontario, L1W 1W2
MLS® Number : E8290546
3 + 1 Beds / 3 Baths / 4 Parking
Lot Front: 50.05 Feet / Lot Depth: 115.12 Feet
Description
Amazing opportunity to own Large 3 + 1 Bedroom with walkout basement At. Stunning, Spacious, Renovated Home In High Demand Bay Ridges.Legal 2-unit home!!! Large Lot!!!, Steps To The Lake And Frenchman's Bay Beach. Quality Finishes. Minutes To 401, Go Station, Schools,And Shopping. Family Friendly Area. High-End Finishes. Renovated Kitchen With large Pantry And Quartz countertop. Beautiful Skylights that illuminate this space with natural lights. 2 Large Back Patios With Separate Entrances For Entertainment. Convenient Concrete Walkway And Back Patio. Large Deck Overlooking Park-Like Setting And Oversized Backyard Oasis. Tree-Lined Backyard Provides A Peaceful Secluded Ambience For Your Enjoyment. Large Bedrooms With Additional Bedroom In Basement. New Furnace And Cac(2021 ), New Roof(2021 ).Entertainer's Delight. The area Is Experiencing A Significant Transformation Of Newly Built Custom Homes
Extras
2 Fridges, 2 Stoves, B/I Dishwasher (Upper), 2 sets of washer and dryers, All Window Coverings, Broadloom Where Laid, Gas Fireplace,, Cac, Hot Water Tank is rented, Concrete walkway and patios, 2 Garden Sheds on concrete pad(2021)
Additional Details
Drive
Pvt Double
Building
Bedrooms
3 + 1
Bathrooms
3
Utilities
Water
Municipal
Sewer
Sewers
Features
Kitchen
1 + 1
Family Room
Y
Basement
Apartment
Fireplace
Y
External Features
External Finish
Brick
Property Features
Cooling And Heating
Cooling Type
Central Air
Heating Type
Forced Air
Bungalows Information
Days On Market
22 Days
Rooms
Metric
Imperial
| Room | Dimensions | Features |
|---|---|---|
| Living | 18.70 X 9.19 ft | Hardwood Floor Combined W/Dining L-Shaped Room |
| Dining | 20.01 X 10.50 ft | Hardwood Floor Combined W/Living Oak Banister |
| Kitchen | 10.83 X 7.87 ft | Ceramic Floor Quartz Counter Pot Lights |
| Prim Bdrm | 21.98 X 10.17 ft | Broadloom Double Closet Large Window |
| 2nd Br | 11.15 X 8.76 ft | Hardwood Floor O/Looks Backyard Closet |
| Laundry | 5.87 X 3.94 ft | Hardwood Floor |
| Family | 22.64 X 10.50 ft | Broadloom Gas Fireplace Large Window |
| 3rd Br | 22.64 X 11.02 ft | Hardwood Floor B/I Closet Large Window |
| Living | 18.37 X 10.83 ft | Hardwood Floor |
| Prim Bdrm | 12.01 X 7.87 ft | 4 Pc Ensuite Vinyl Floor Closet |
| Kitchen | 9.51 X 8.14 ft | Ceramic Floor Large Window |




