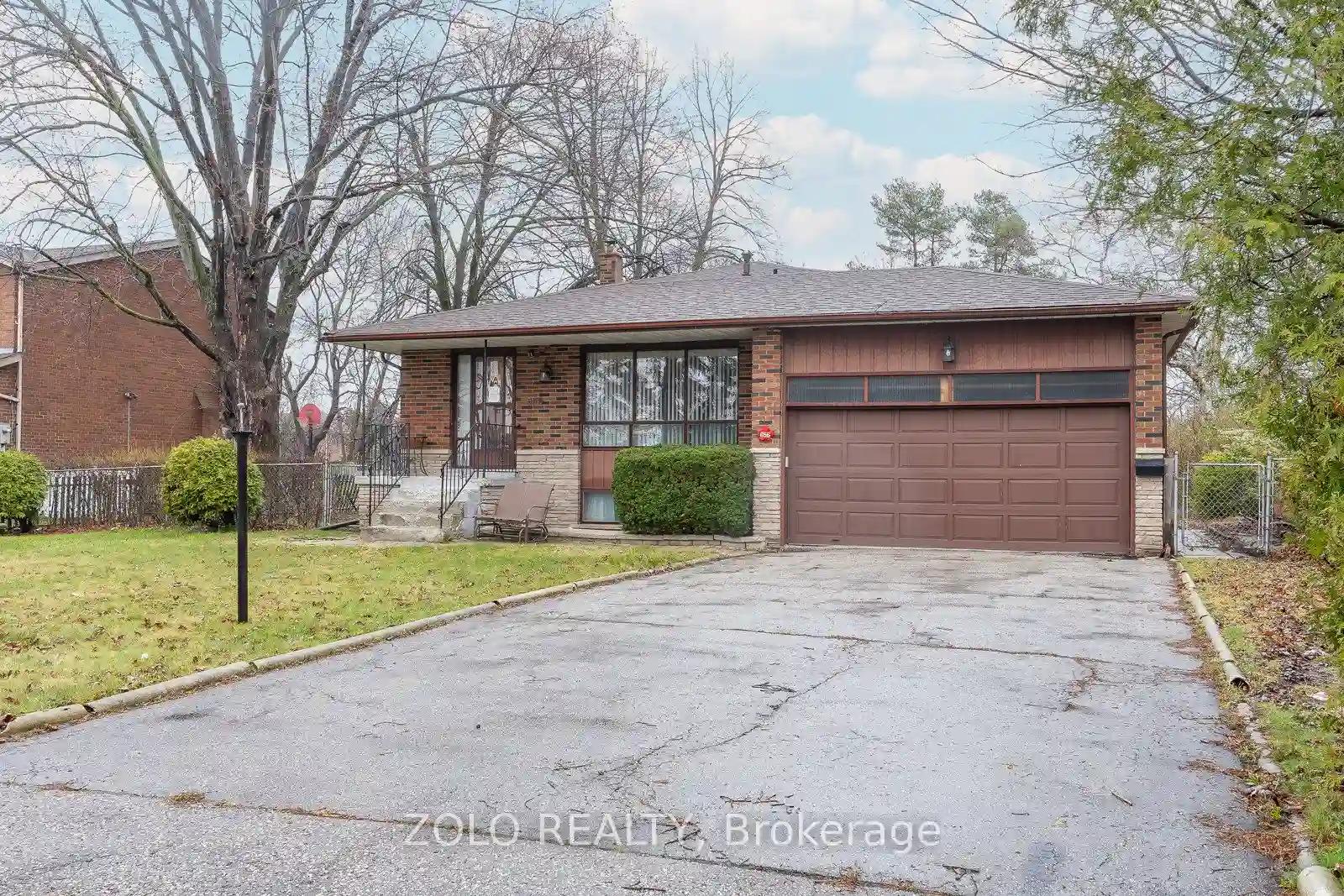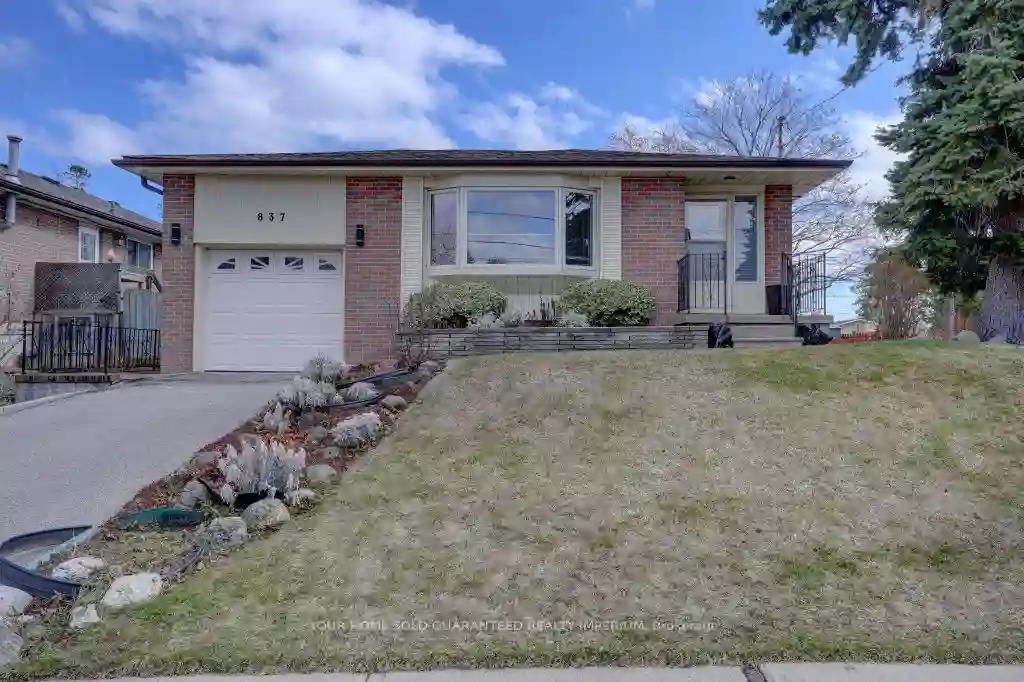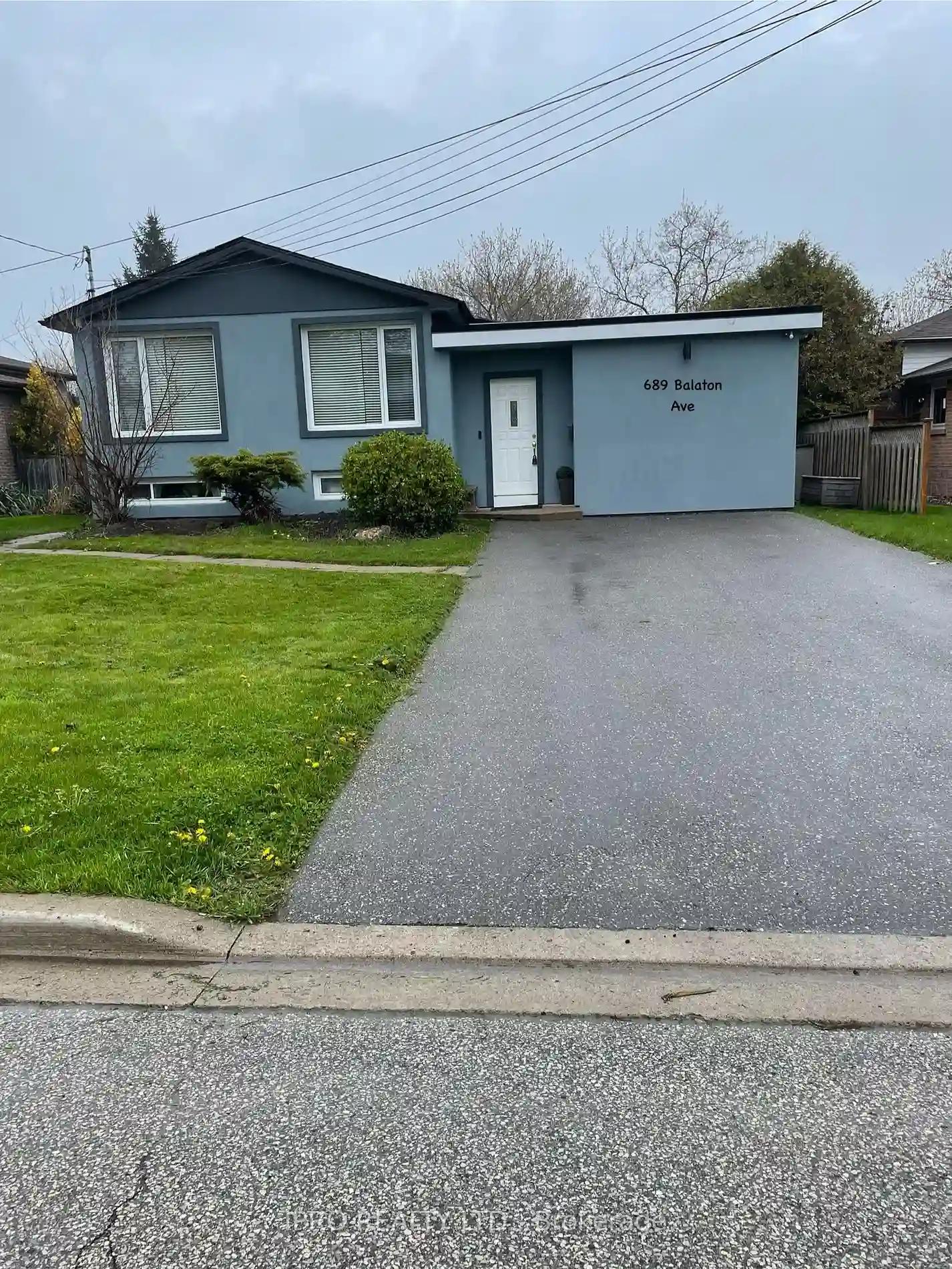Please Sign Up To View Property
656 Sheppard Ave
Pickering, Ontario, L1V 1G3
MLS® Number : E8227544
4 Beds / 2 Baths / 8 Parking
Lot Front: 80.85 Feet / Lot Depth: 176.35 Feet
Description
Solidly Built & Spacious 4 Level, 3 or 4 Bedroom, Brick & Aluminum Siding Backsplit on HUGE 80' x 176' Lot In The Sought-After Woodlands Community. This Home Has been Well Maintained By The Current Owner For Many Years & Is Now Ready For Some Cosmetic Upgrading, Or Could Be A New Home Opportunity For A Builder or Developer. Very Spacious Principal Rooms, 4 Levels, 3 Bedrooms + Den, 2 Bathrooms, Double Car Garage & Double Driveway For 8 Car Parking. HUGE! and Private, Front & Backyards, A Very Short Walk To Shops, Grocery Stores, Restaurants & More. 2 Minute Drive To The 401, 5 Minute Drive To Pickering Town Centre & Pickering "GO" Station. Train & Bus Options To Go To Union Station, 40-45 Minutes Approx.
Extras
Approx 1,700 sqft as per MPAC
Additional Details
Drive
Pvt Double
Building
Bedrooms
4
Bathrooms
2
Utilities
Water
Municipal
Sewer
Septic
Features
Kitchen
1
Family Room
Y
Basement
Unfinished
Fireplace
Y
External Features
External Finish
Alum Siding
Property Features
Cooling And Heating
Cooling Type
Central Air
Heating Type
Forced Air
Bungalows Information
Days On Market
37 Days
Rooms
Metric
Imperial
| Room | Dimensions | Features |
|---|---|---|
| Living | 14.44 X 11.06 ft | Picture Window Broadloom Open Concept |
| Dining | 13.12 X 10.17 ft | Broadloom Open Concept |
| Kitchen | 9.19 X 8.20 ft | B/I Appliances Custom Backsplash Double Sink |
| Breakfast | 9.19 X 9.06 ft | Open Concept O/Looks Family |
| Foyer | 6.23 X 4.46 ft | Ceramic Floor Double Closet |
| Prim Bdrm | 14.11 X 10.04 ft | O/Looks Backyard Semi Ensuite 4 Pc Bath |
| 2nd Br | 12.80 X 9.51 ft | O/Looks Backyard Broadloom Double Closet |
| 3rd Br | 10.17 X 9.28 ft | Broadloom Double Closet |
| 4th Br | 14.04 X 9.84 ft | O/Looks Backyard W/O To Yard 2 Pc Bath |
| Family | 21.98 X 12.47 ft | Wood Stove Broadloom W/O To Yard |
| Other | 22.64 X 22.31 ft | Above Grade Window Concrete Floor |
| Cold/Cant | 0.00 X 0.00 ft |




