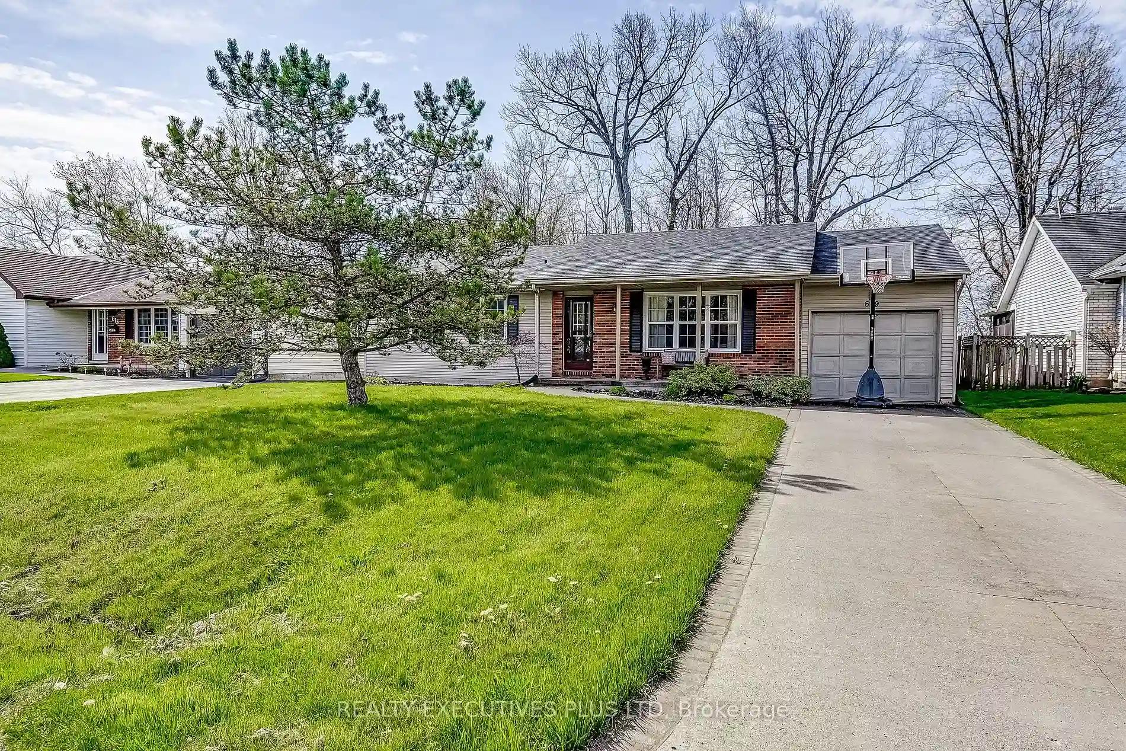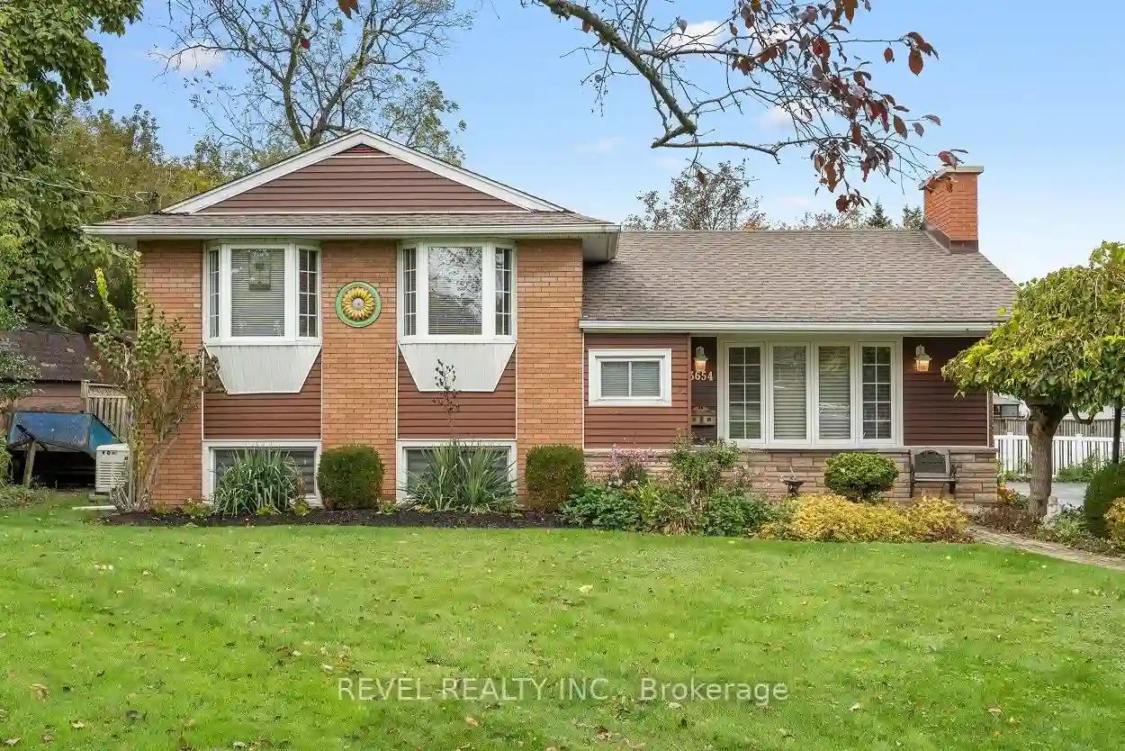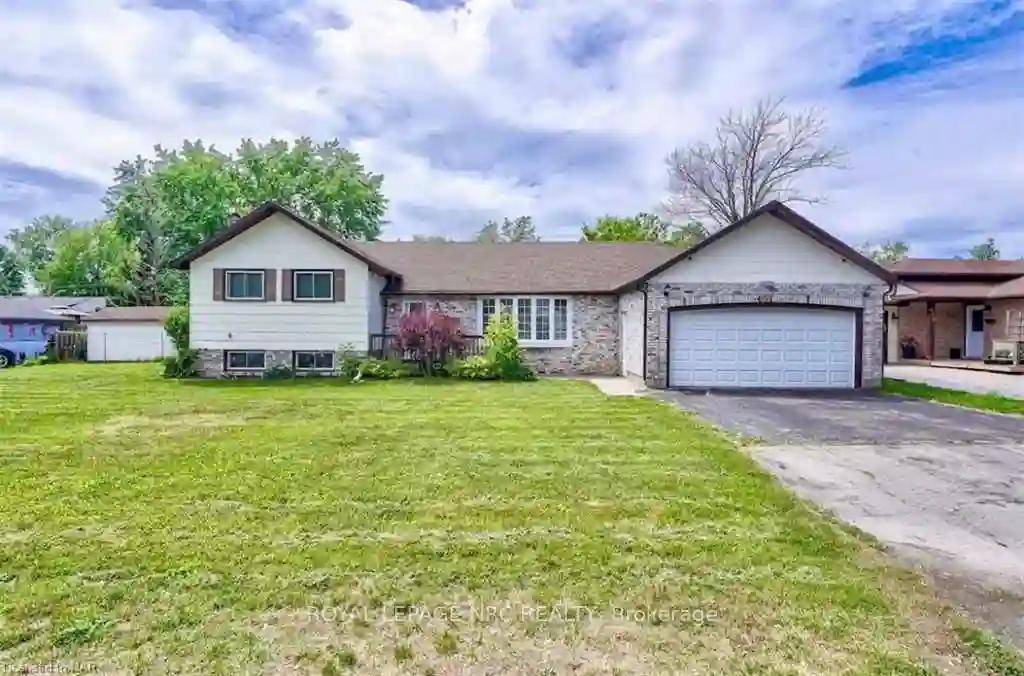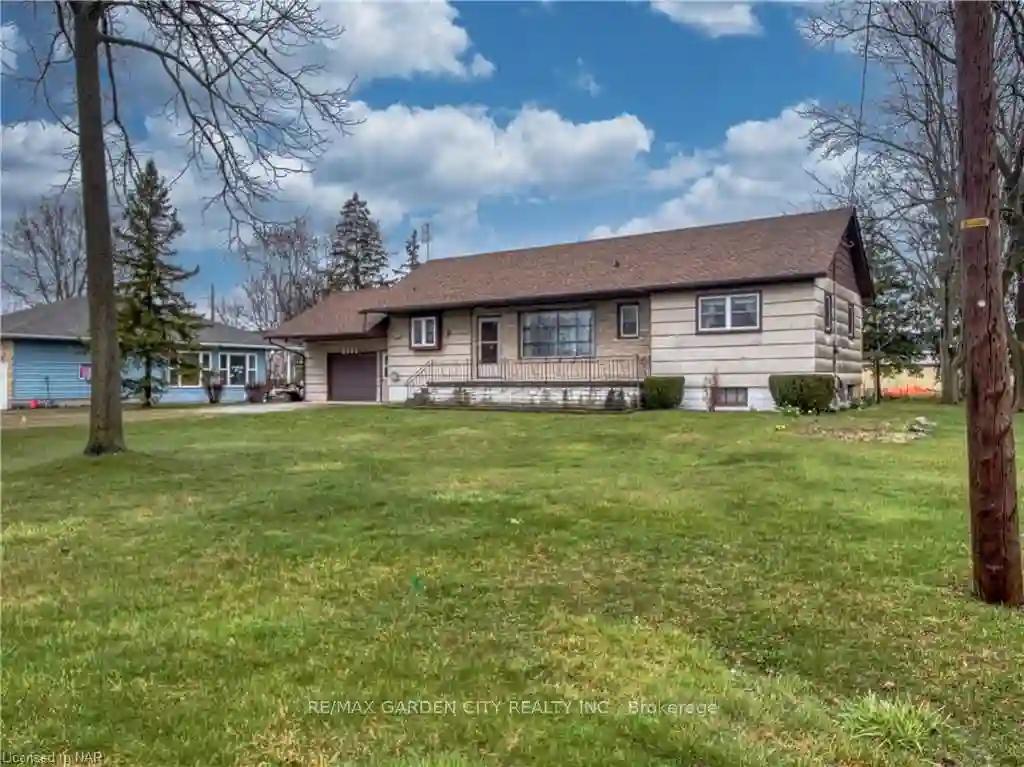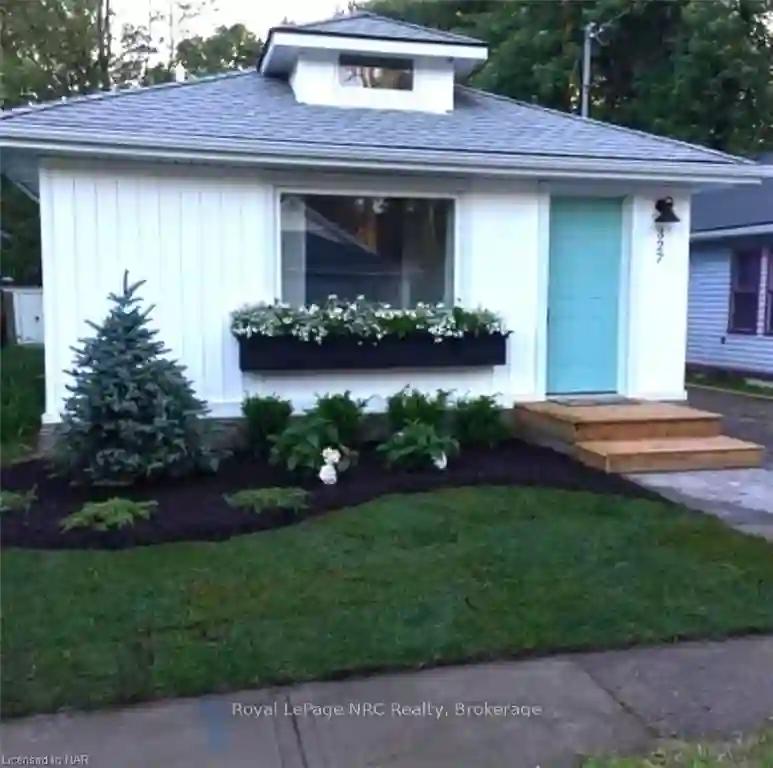Please Sign Up To View Property
$ 599,000
619 Oakes Dr
Fort Erie, Ontario, L2A 6B2
MLS® Number : X8271272
3 Beds / 2 Baths / 5 Parking
Lot Front: 60 Feet / Lot Depth: 118.37 Feet
Description
Location Location Location! 5 Minutes to the US boarder, 20 minutes to the Buffalo airport, close to shopping, dining and schools. This 3br bungalow is located on a quiet street in Fort Erie and features large, bright windows, primary bedroom with ensuite and 2 more bedrooms, main floor laundry, fully fenced yard and large basement rec room finished.
Extras
--
Property Type
Detached
Neighbourhood
--
Garage Spaces
5
Property Taxes
$ 3,140
Area
Niagara
Additional Details
Drive
Private
Building
Bedrooms
3
Bathrooms
2
Utilities
Water
Municipal
Sewer
Sewers
Features
Kitchen
--
Family Room
Y
Basement
Finished
Fireplace
N
External Features
External Finish
Brick Front
Property Features
Fenced YardPublic TransitSchoolSchool Bus Route
Cooling And Heating
Cooling Type
Central Air
Heating Type
Forced Air
Bungalows Information
Days On Market
11 Days
Rooms
Metric
Imperial
| Room | Dimensions | Features |
|---|---|---|
| Living | 20.57 X 12.60 ft | |
| Kitchen | 13.42 X 10.33 ft | |
| Dining | 7.09 X 13.42 ft | |
| Br | 13.85 X 11.75 ft | 3 Pc Ensuite |
| 2nd Br | 10.07 X 8.92 ft | |
| 3rd Br | 10.07 X 11.91 ft | |
| Laundry | 6.33 X 10.24 ft | |
| Rec | 25.75 X 23.43 ft | |
| Other | 26.41 X 16.99 ft | |
| Utility | 5.51 X 13.68 ft | |
| Bathroom | 7.51 X 4.99 ft | 4 Pc Bath |
| Bathroom | 4.99 X 8.37 ft | 3 Pc Ensuite |
Ready to go See it?
Looking to Sell Your Bungalow?
Get Free Evaluation
