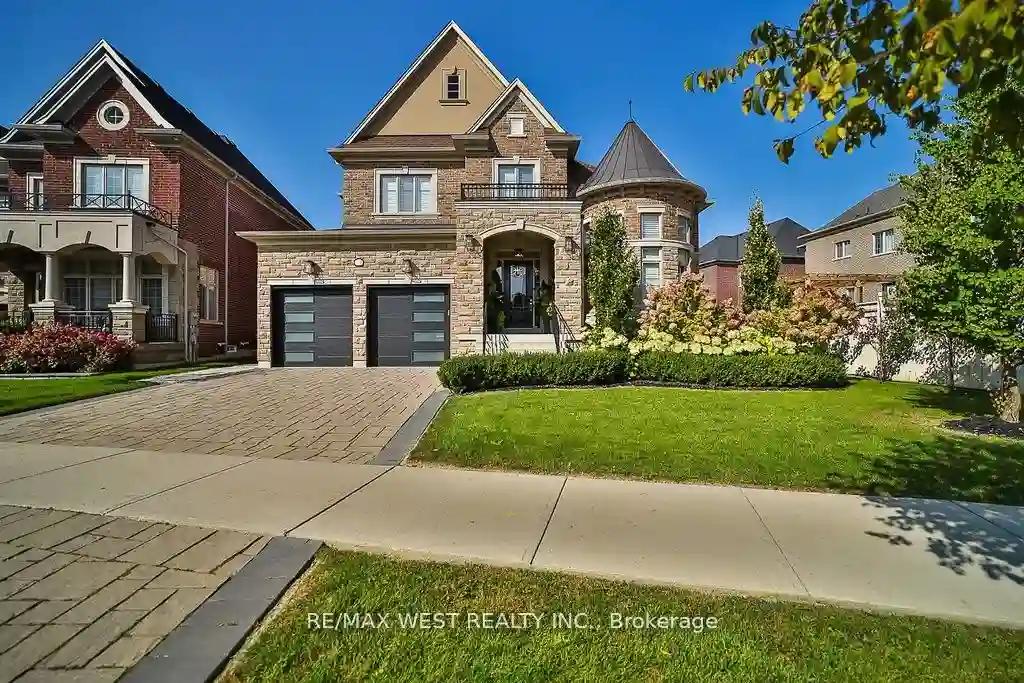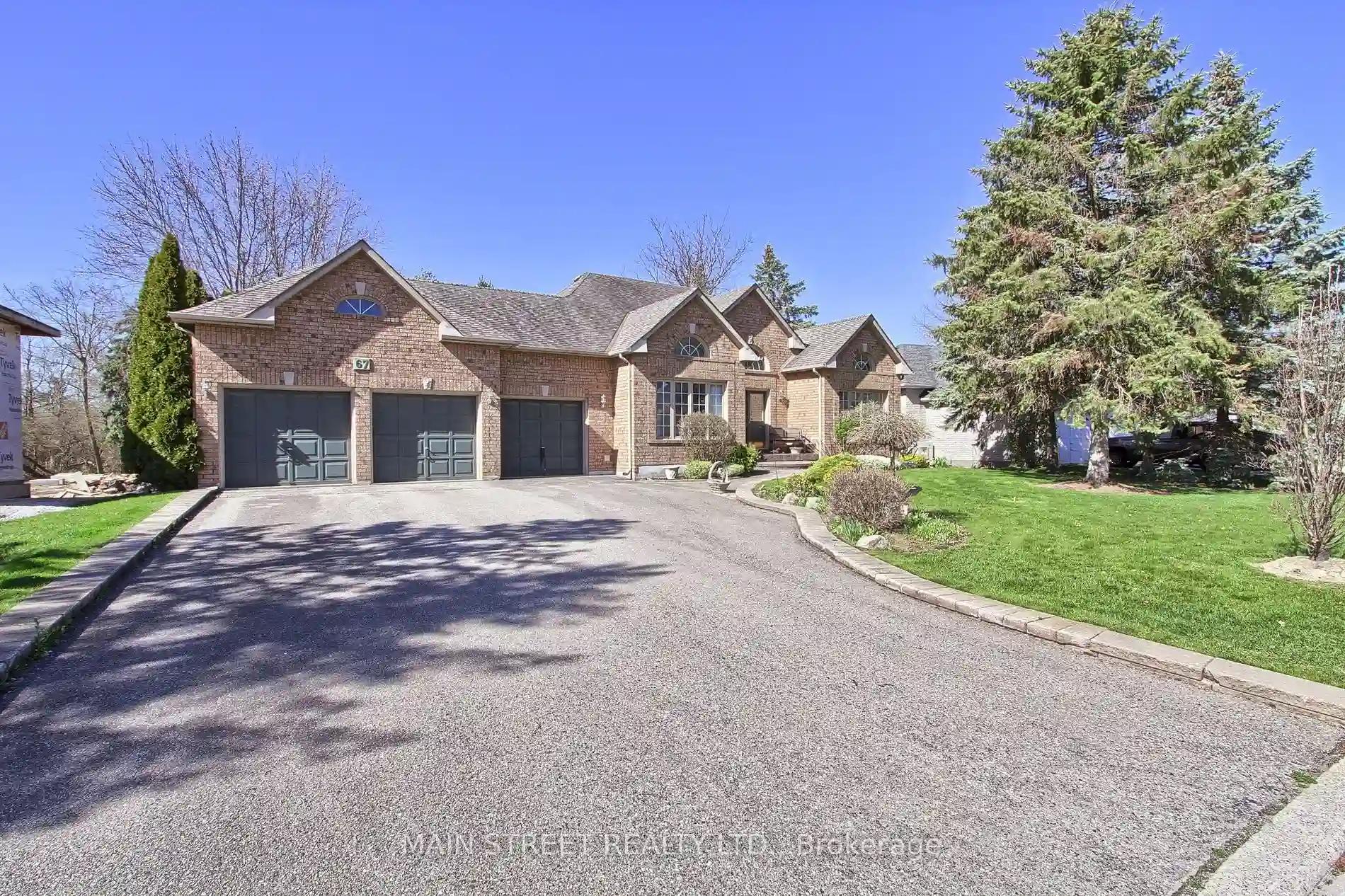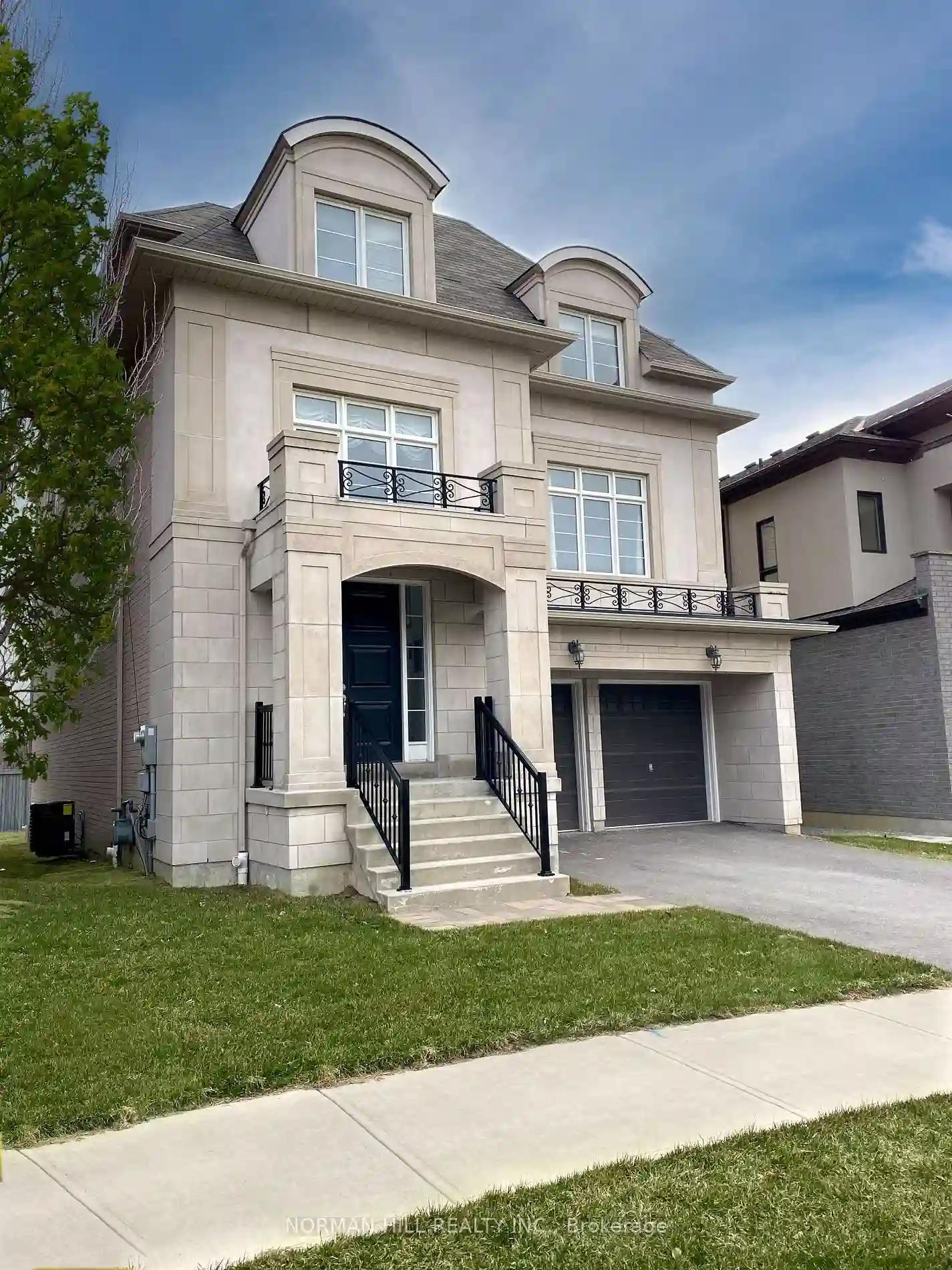Please Sign Up To View Property
70 Tiburon Tr
Vaughan, Ontario, L4H 3X3
MLS® Number : N8111046
3 Beds / 4 Baths / 6 Parking
Lot Front: 60.94 Feet / Lot Depth: 167.92 Feet
Description
Designer's own! Welcome to an impeccable, sleek, flawless, show stopping bungaloft. This entertainer's paradise is custom built & designed with high quality finishes. Perched on a 61x168 ft lot, a backyard oasis with a salt water pool & a grand loggia with a fireplace graces this property. The exceptional quality of the finishes, the wall accents & light fixtures are complemented by the professional paint colours in this home. From the coffered, waffled & tray 10' ft ceilings to the maple and porcelain floors, this home is sure to impress.
Extras
Sprinkler system, alarm, garage door remotes, inground 12x34 salt water pool, heater & accessories, custom draperies, motorized Hunter Douglas window shades , 10' ceilings, cvac, Smart home(control4), speakers thru-out, extra wide garage
Additional Details
Drive
Pvt Double
Building
Bedrooms
3
Bathrooms
4
Utilities
Water
Municipal
Sewer
Sewers
Features
Kitchen
1
Family Room
Y
Basement
Unfinished
Fireplace
Y
External Features
External Finish
Brick
Property Features
Cooling And Heating
Cooling Type
Central Air
Heating Type
Forced Air
Bungalows Information
Days On Market
76 Days
Rooms
Metric
Imperial
| Room | Dimensions | Features |
|---|---|---|
| Foyer | 12.99 X 9.78 ft | Coffered Ceiling Porcelain Floor Crown Moulding |
| Library | 14.60 X 14.11 ft | Crown Moulding Hardwood Floor Window Flr To Ceil |
| Dining | 14.01 X 14.01 ft | Coffered Ceiling Hardwood Floor |
| Kitchen | 17.98 X 17.98 ft | Stone Counter Porcelain Floor Stainless Steel Appl |
| Breakfast | 13.39 X 17.98 ft | W/O To Pool Double Doors |
| Great Rm | 17.98 X 18.11 ft | 2 Way Fireplace Hardwood Floor Window Flr To Ceil |
| Prim Bdrm | 15.98 X 16.37 ft | 5 Pc Ensuite Hardwood Floor O/Looks Backyard |
| Laundry | 17.88 X 6.89 ft | Side Door W/O To Garage Closet Organizers |
| Loft | 28.87 X 23.98 ft | Hardwood Floor O/Looks Family |
| 2nd Br | 16.08 X 17.39 ft | 3 Pc Ensuite W/I Closet Hardwood Floor |
| 3rd Br | 14.60 X 14.90 ft | 4 Pc Ensuite W/I Closet Hardwood Floor |



