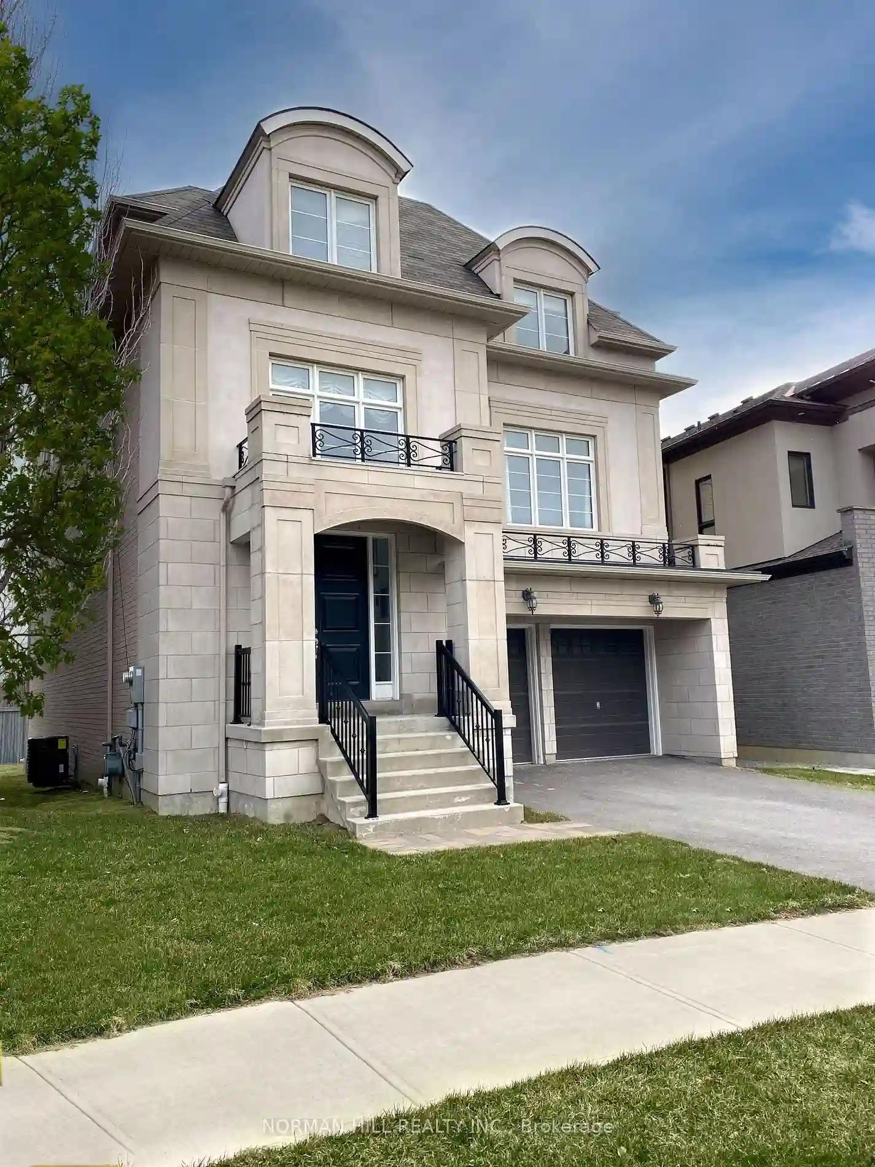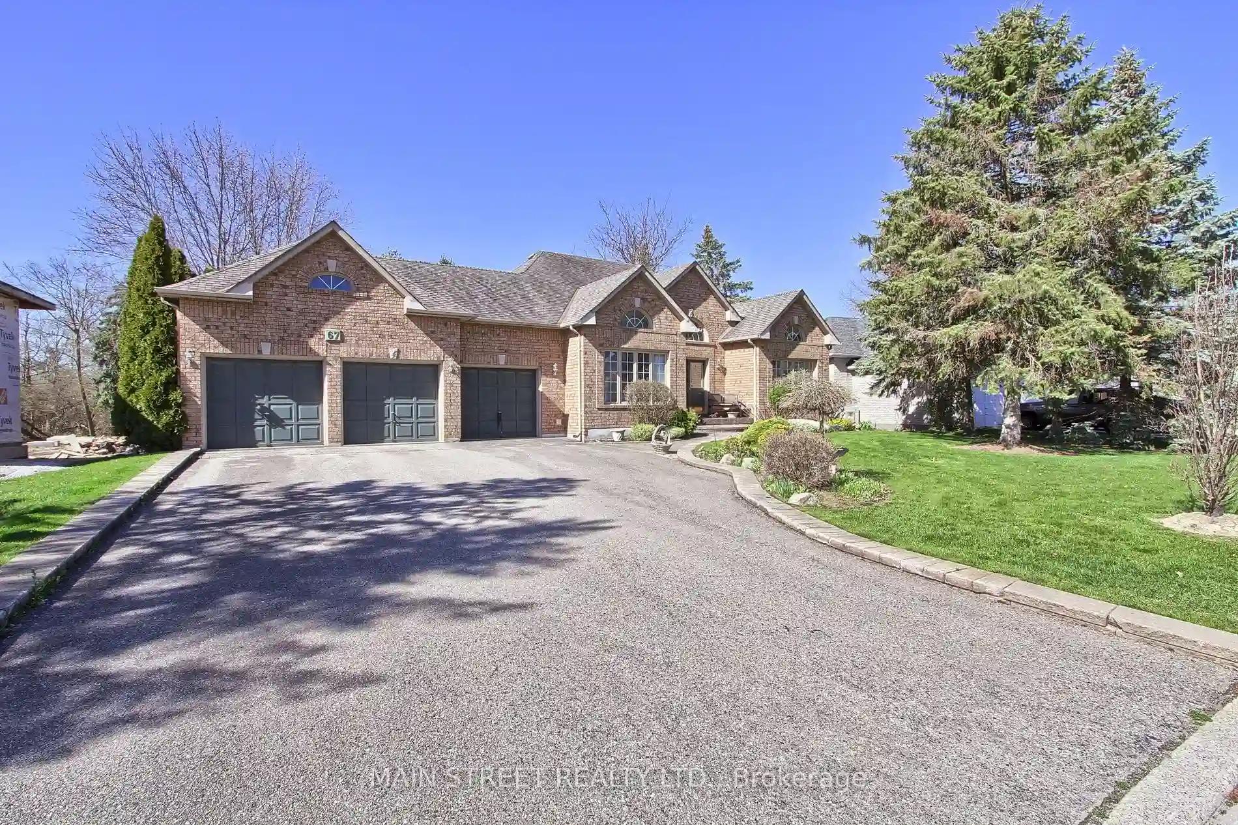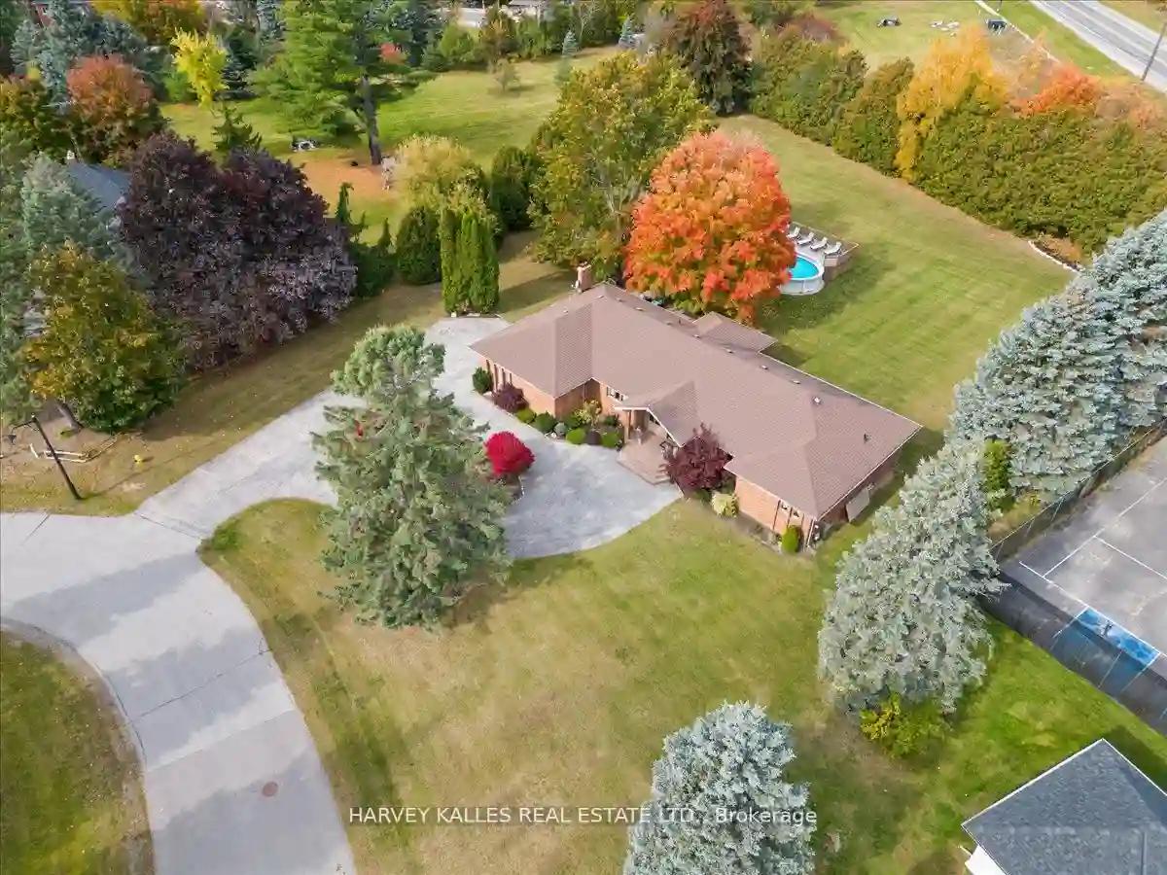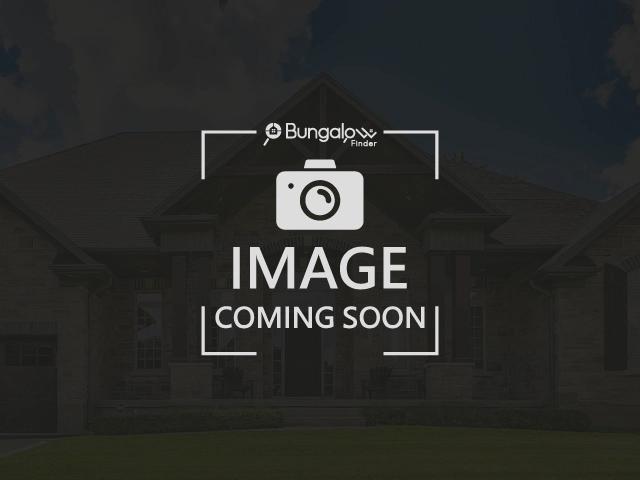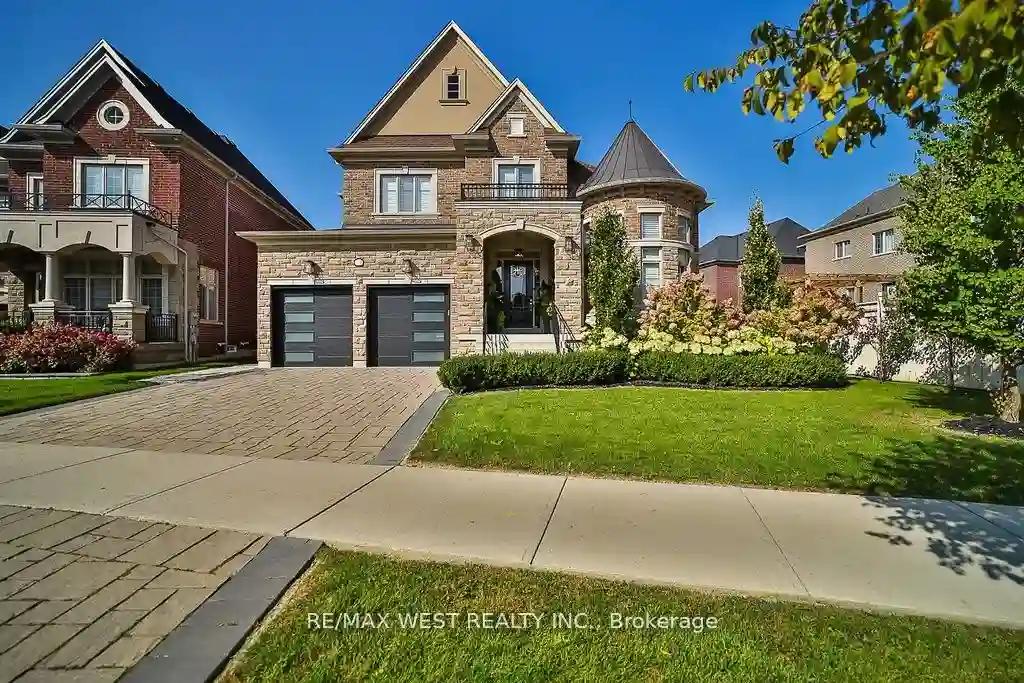Please Sign Up To View Property
57 Keatley Dr
Vaughan, Ontario, L6A 4Y3
MLS® Number : N8258176
4 Beds / 5 Baths / 4 Parking
Lot Front: 41 Feet / Lot Depth: 124 Feet
Description
4 Bedroom Model Home in The Prestigious Upper West Side Community. Professionally finished backsplit with walk out/walk up to greenspace. Oversized pie shaped lot, over 6,500 sqft of living space including finished basement. Popular "Longthorpe" model by Conservatory Group. Elegant limestone & stucco exterior. 10ft ceiling on 1st floor. Primary bedroom walk out balcony & 5pc ensuite. Large open concept kitchen with walk out balcony, centre island & built-in pantry, 2 tone oak stairs with upgraded pickets & railings. Hardwood flooring on 1st and 2nd floors, 6 washrooms, 200 amp. Too many upgrades to list.
Extras
--
Additional Details
Drive
Private
Building
Bedrooms
4
Bathrooms
5
Utilities
Water
Municipal
Sewer
Sewers
Features
Kitchen
1
Family Room
Y
Basement
Fin W/O
Fireplace
Y
External Features
External Finish
Stone
Property Features
Cooling And Heating
Cooling Type
Central Air
Heating Type
Forced Air
Bungalows Information
Days On Market
14 Days
Rooms
Metric
Imperial
| Room | Dimensions | Features |
|---|---|---|
| Living | 13.62 X 14.30 ft | Hardwood Floor Crown Moulding Window |
| Dining | 16.99 X 14.30 ft | Hardwood Floor Crown Moulding Window |
| Study | 10.99 X 10.99 ft | Hardwood Floor Double Doors Window |
| Kitchen | 15.19 X 14.50 ft | Pantry Ceramic Back Splash Centre Island |
| Breakfast | 14.99 X 13.29 ft | Ceramic Floor W/O To Deck Window |
| Prim Bdrm | 17.88 X 16.01 ft | Balcony 5 Pc Ensuite W/I Closet |
| 2nd Br | 13.25 X 12.99 ft | Hardwood Floor 3 Pc Ensuite W/I Closet |
| 3rd Br | 10.50 X 17.49 ft | Hardwood Floor 4 Pc Bath Window |
| 4th Br | 12.01 X 14.50 ft | Hardwood Floor W/I Closet Window |
| Loft | 21.00 X 31.00 ft | Balcony 3 Pc Bath Window |
| Rec | 29.99 X 31.00 ft | 3 Pc Bath Closet Walk-Up |
