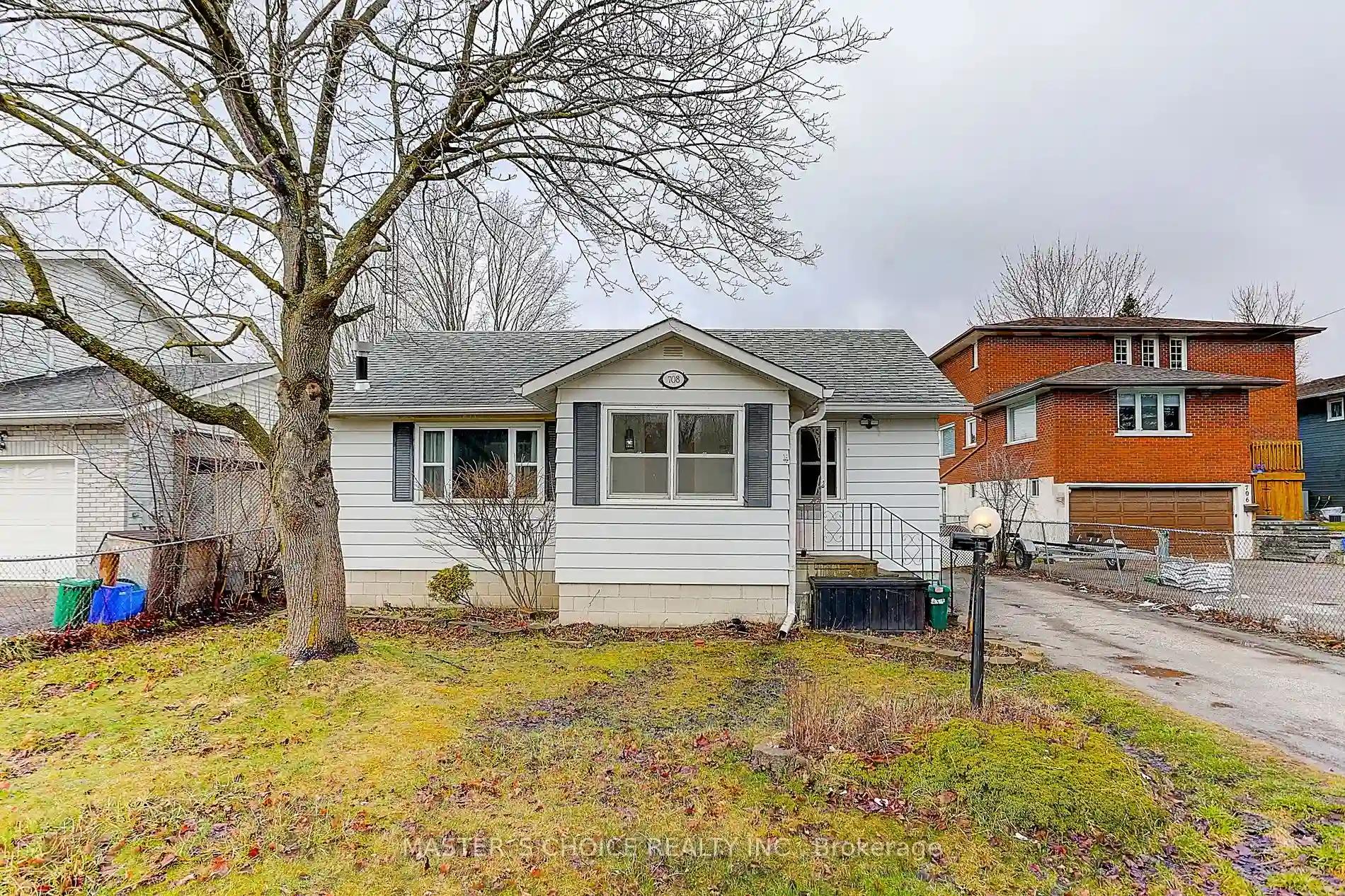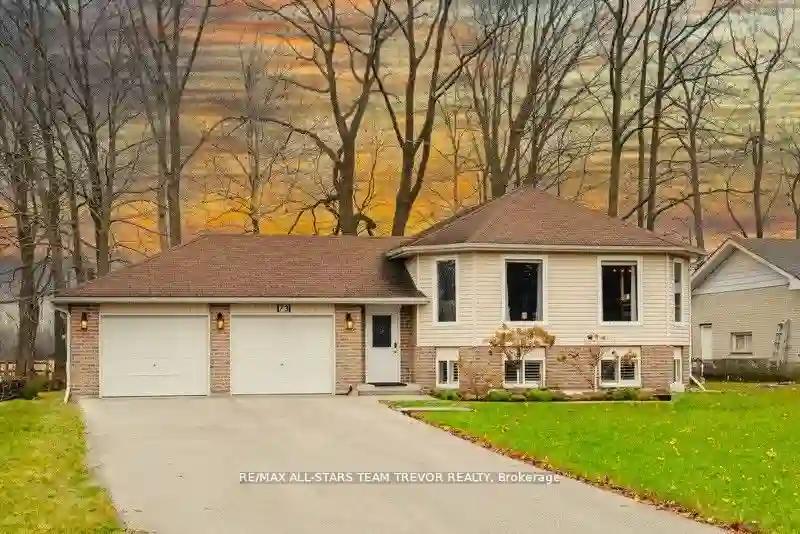Please Sign Up To View Property
708 Lake Dr S
Georgina, Ontario, L4P 1V1
MLS® Number : N8209684
2 Beds / 1 Baths / 3 Parking
Lot Front: 50 Feet / Lot Depth: 150 Feet
Description
Rarely Offer This Exclusive Waterfront Lake House. Direct Access To Lake Simcoe Thru Backyard Canal. Total New Renovation Top To Bottom. Minutes Away From 404. Excellent Year-Round Residence Or Cottage On Town Services With Gas Fireplace (Ebb Backup) Less Than One Hour From City. 20'X20' Shed (Old Boat House) With Hydro; 50' Steel Break Wall, Safe For Your Boat And Small Mooring Deck For Your Smaller Watercrafts. Steps To Parks, Beaches, Boat Launch And A Short Drive To Schools, Shopping, Restaurants, Highway 404 And Lots More! No Survey!
Extras
Fridge, Stove, Dishwasher, Washer And Dryer; Gas Fireplace, Gas Hot Water Heater (Owned); Hot Tub (As Is); 20' X20' Shed
Additional Details
Drive
Private
Building
Bedrooms
2
Bathrooms
1
Utilities
Water
Municipal
Sewer
Sewers
Features
Kitchen
1
Family Room
N
Basement
Crawl Space
Fireplace
Y
External Features
External Finish
Alum Siding
Property Features
Cooling And Heating
Cooling Type
None
Heating Type
Other
Bungalows Information
Days On Market
35 Days
Rooms
Metric
Imperial
| Room | Dimensions | Features |
|---|---|---|
| Kitchen | 8.50 X 12.01 ft | Laminate Galley Kitchen W/O To Water |
| Living | 10.43 X 18.01 ft | Gas Fireplace Picture Window W/O To Sunroom |
| Prim Bdrm | 8.01 X 16.99 ft | Broadloom Closet Window |
| 2nd Br | 8.01 X 8.99 ft | Laminate Closet Window |




