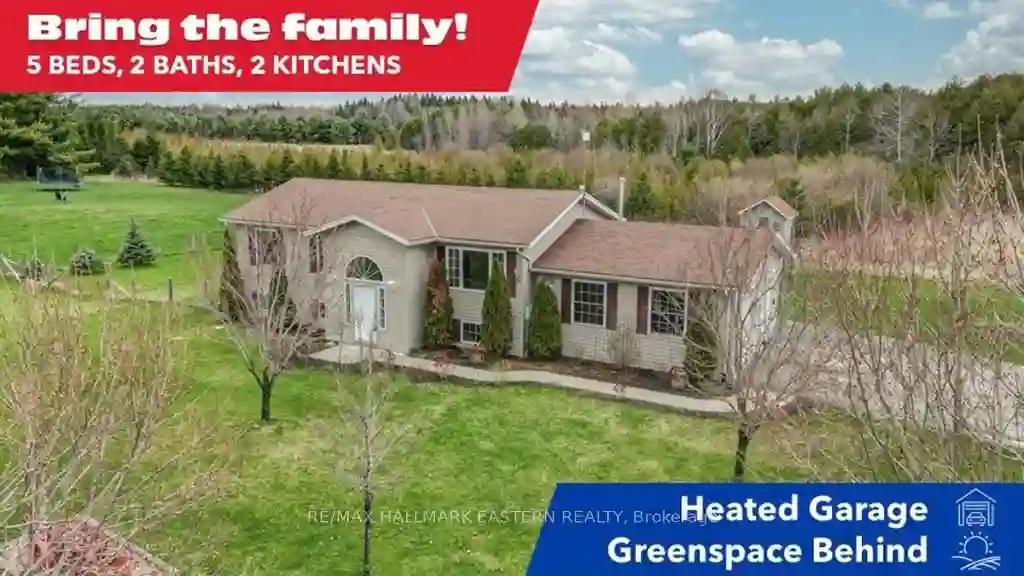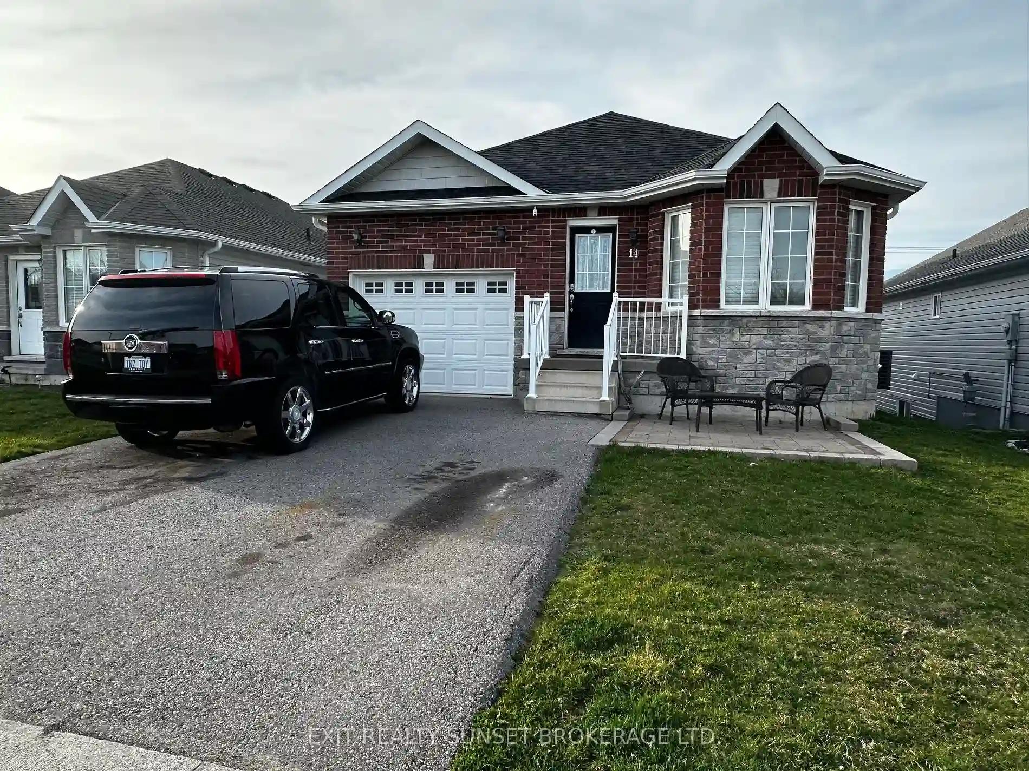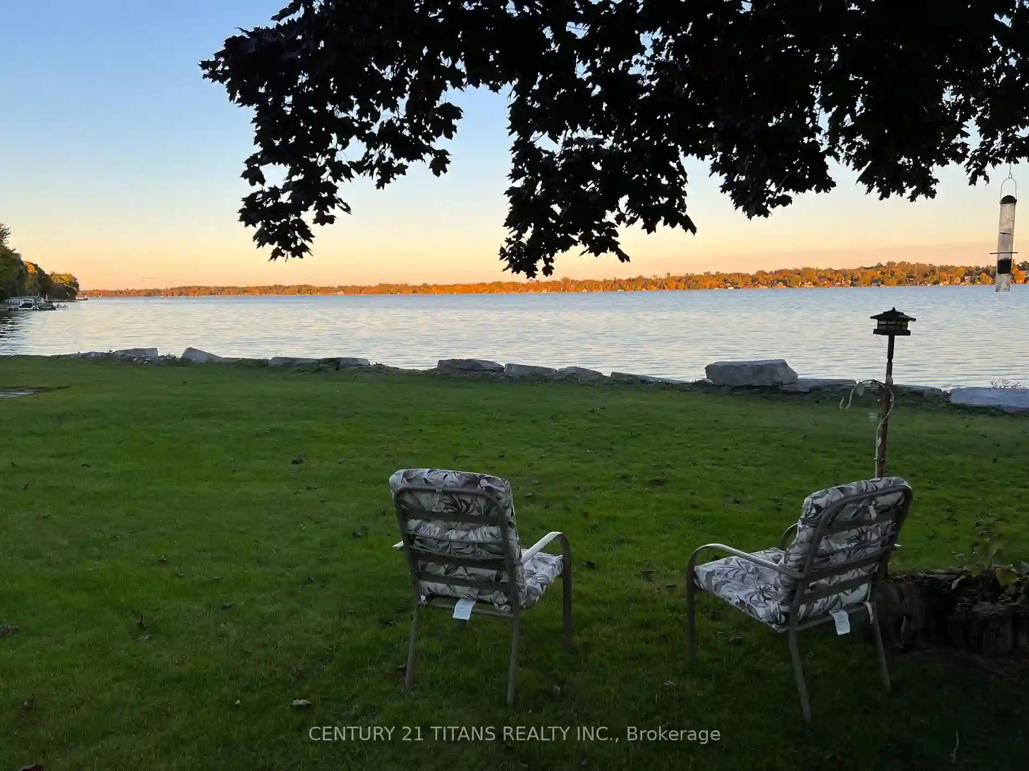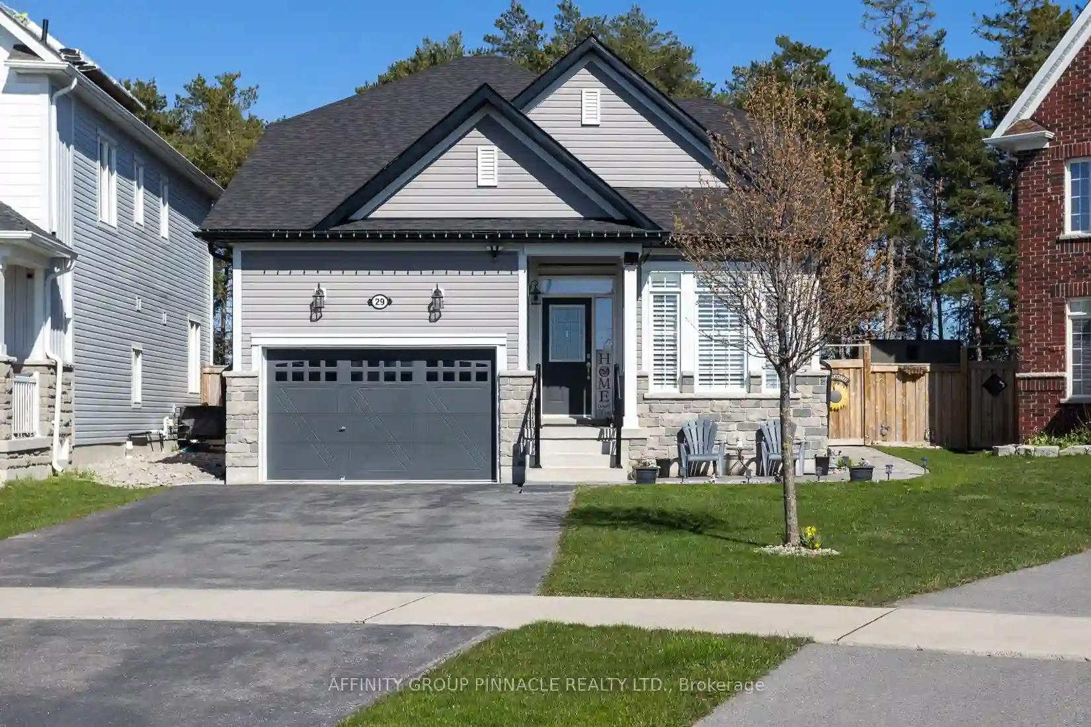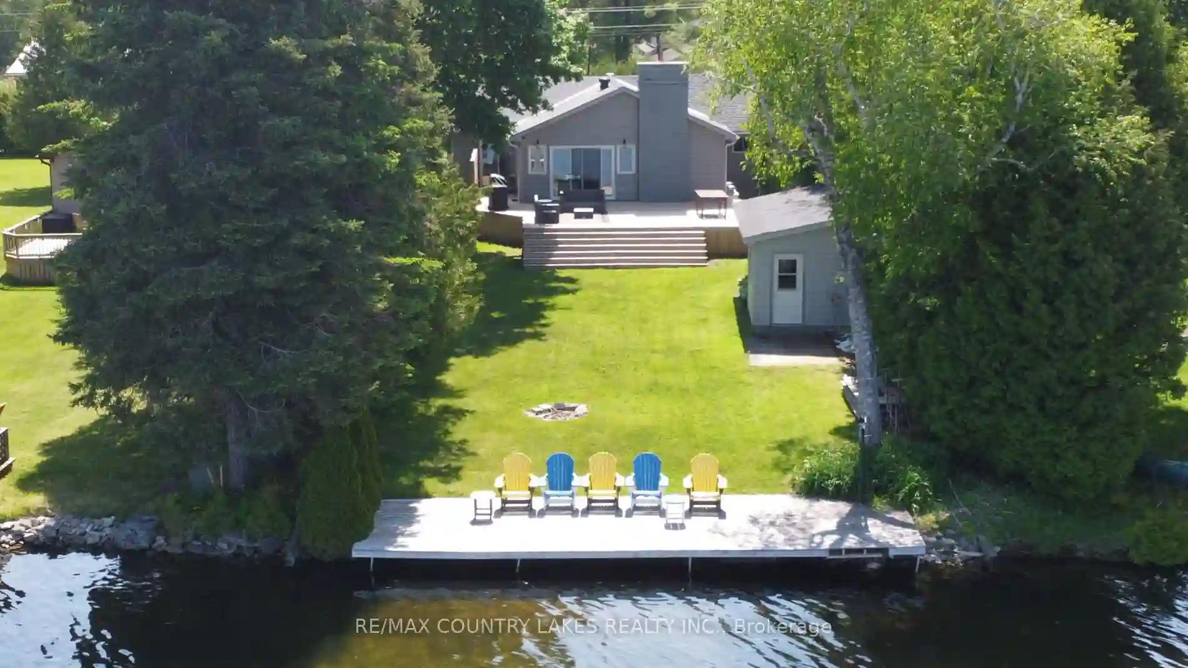Please Sign Up To View Property
717 St. Lukes Rd
Kawartha Lakes, Ontario, K9V 4R5
MLS® Number : X8272164
3 + 2 Beds / 2 Baths / 9 Parking
Lot Front: 198.18 Feet / Lot Depth: 216.3 Feet
Description
5 BEDS, 2 BATHS, 2 KITCHENS This country classic raised bungalow offers in-law capability with 3+2 bedrooms, 2 full bathrooms, 2 kitchens, 2 open concept living spaces (up and down), and great outdoor spaces in the country on 0.93 acres (just under an acre) with an Agricultural Zoning that lends itself to some unique uses. The main floor features a large Palladian window bringing loads of light into the main entry and foyer, a cathedral ceiling in the living, dining, and kitchen area plus a walkout to a private deck overlooking greenspace. On the lower level, theres a spacious and bright open living, dining, and kitchen area with lots of pot lighting and large windows typical of a raised bungalow feeling not so much like a basement but more like main floor living. Outside, a level lot with a play structure, mature trees enhancing privacy to the properties intersecting roads being on a corner lot, with access on St. Lukes Road to a newly paved driveway and a heated double attached garage. This is a great location in the country located less than 15 minutes to Lindsay and Highway 35 or approximately 20 minutes to Peterborough.
Extras
--
Additional Details
Drive
Pvt Double
Building
Bedrooms
3 + 2
Bathrooms
2
Utilities
Water
Well
Sewer
Septic
Features
Kitchen
1
Family Room
N
Basement
Finished
Fireplace
N
External Features
External Finish
Vinyl Siding
Property Features
Cooling And Heating
Cooling Type
Central Air
Heating Type
Forced Air
Bungalows Information
Days On Market
10 Days
Rooms
Metric
Imperial
| Room | Dimensions | Features |
|---|---|---|
| Living | 17.26 X 13.48 ft | |
| Dining | 10.01 X 10.73 ft | |
| Kitchen | 9.48 X 10.73 ft | |
| Prim Bdrm | 15.06 X 10.73 ft | |
| 2nd Br | 11.58 X 9.84 ft | |
| 3rd Br | 11.42 X 9.84 ft | |
| Bathroom | 8.01 X 10.63 ft | 4 Pc Bath Combined W/Laundry |
| Foyer | 9.02 X 5.12 ft | |
| Rec | 25.46 X 22.93 ft | |
| 4th Br | 12.57 X 11.15 ft | |
| 5th Br | 9.68 X 11.29 ft | |
| Bathroom | 8.40 X 7.32 ft | 4 Pc Bath |
