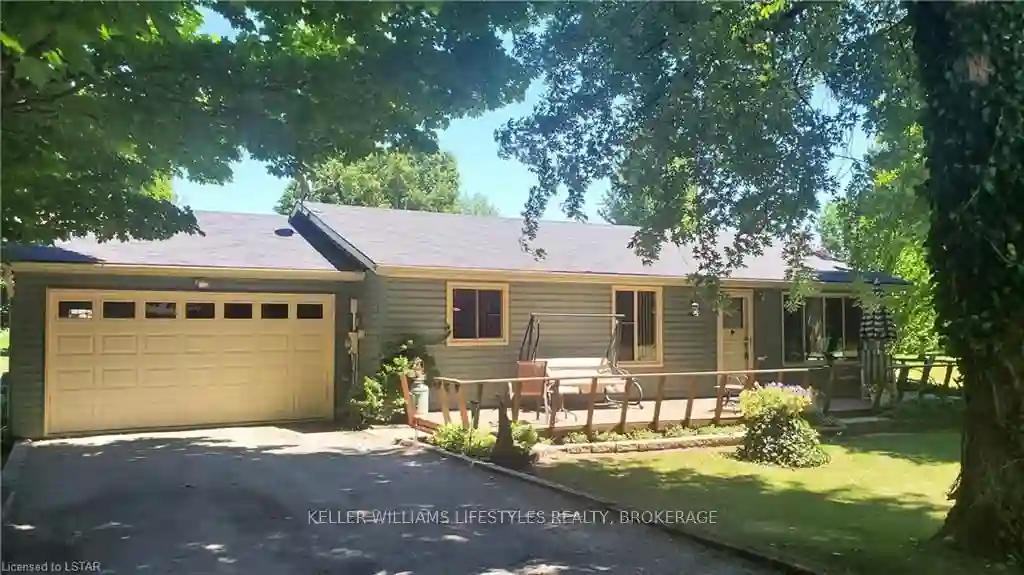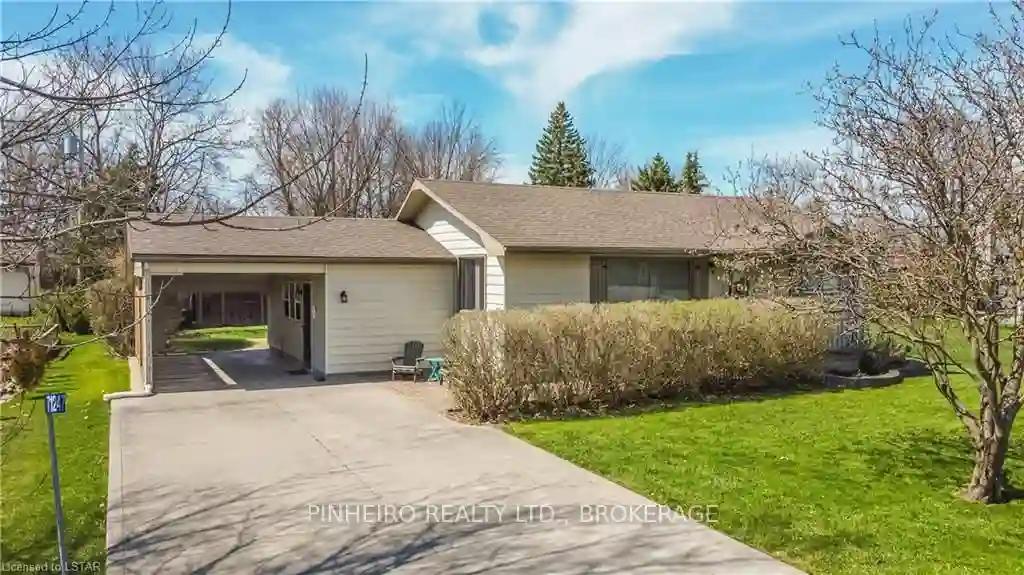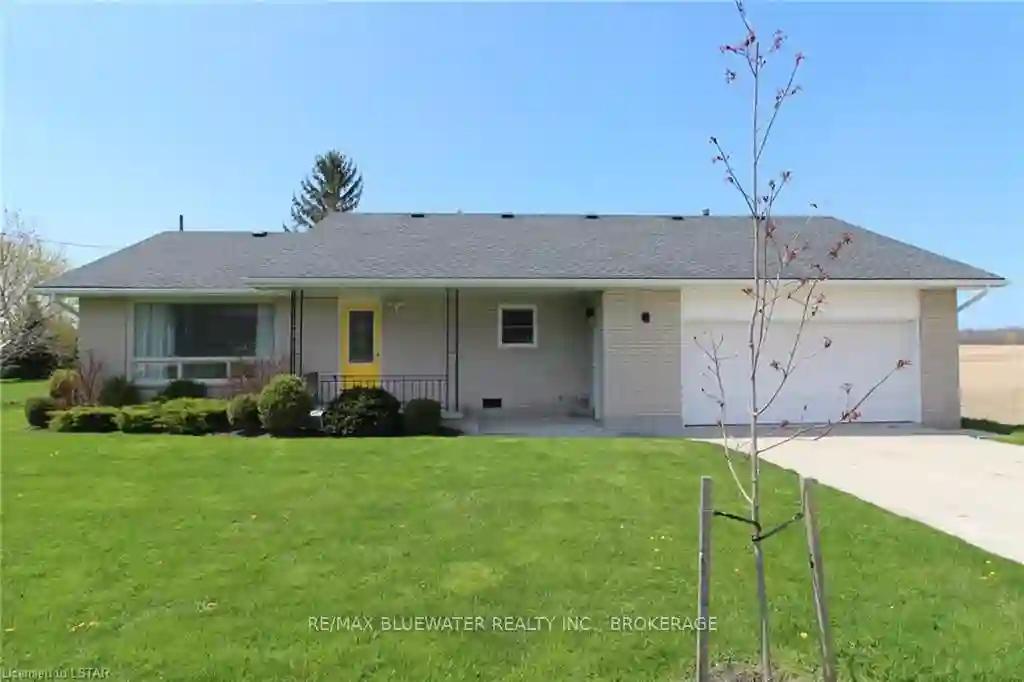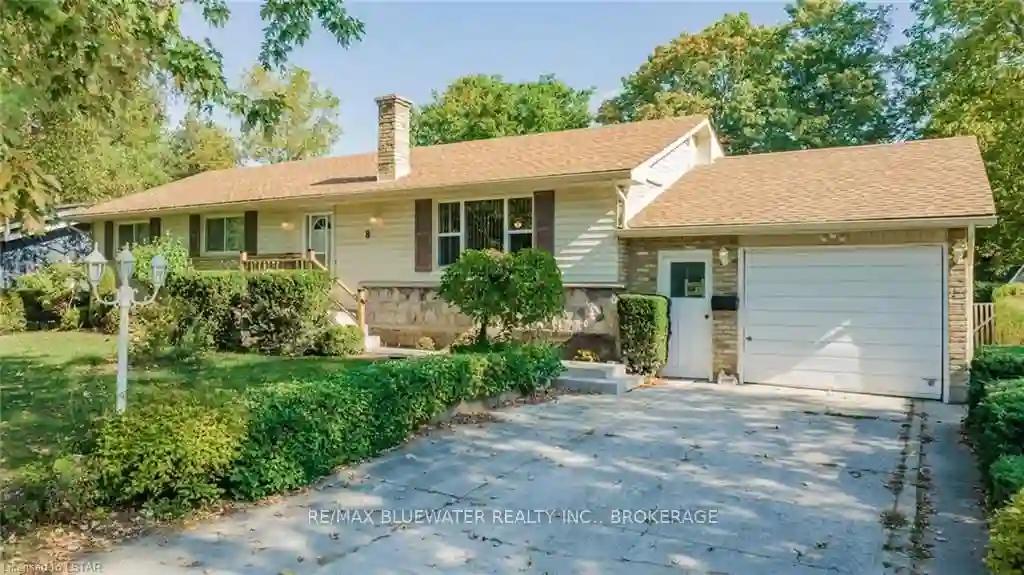Please Sign Up To View Property
74258 Homestead Heights Dr
Bluewater, Ontario, N0M 2T0
MLS® Number : X8283084
3 Beds / 2 Baths / 8 Parking
Lot Front: 72 Feet / Lot Depth: 210 Feet
Description
This is the one! Sunny, bright and spacious, on a large lot, this bungalow is the home you're looking for on Lake Huron. Views of the water & sunsets from the Living Room window along with a Sunroom, completely floor to ceiling windows, that will be your retreat in all 4 seasons. The Living Room is extensive with a stone, wood-burning fireplace and wood-beam ceiling details. Opening up to the Sunroom, allows light in, and compliments the darker wood in this room. 2 Bedrooms and a Dining Room (easily converted back to a 3rd Bedroom) are large enough for family gatherings and a stay over. The attached garage and 2 sheds means plenty of storage. Lake access is directly across the street and, just a minute down the road, is a community walkway and boat ramp. Fantastic Value! YOU WANT TO SEE THIS ONE!
Extras
--
Additional Details
Drive
Other
Building
Bedrooms
3
Bathrooms
2
Utilities
Water
Municipal
Sewer
Septic
Features
Kitchen
1
Family Room
N
Basement
None
Fireplace
Y
External Features
External Finish
Vinyl Siding
Property Features
Cooling And Heating
Cooling Type
Central Air
Heating Type
Forced Air
Bungalows Information
Days On Market
206 Days
Rooms
Metric
Imperial
| Room | Dimensions | Features |
|---|---|---|
| Foyer | 5.15 X 4.43 ft | |
| Living | 11.84 X 26.67 ft | |
| Kitchen | 11.75 X 10.60 ft | |
| Sunroom | 14.67 X 14.67 ft | |
| Br | 11.58 X 11.32 ft | |
| Bathroom | 10.17 X 5.35 ft | Ensuite Bath |
| Br | 12.24 X 10.99 ft | |
| Br | 12.01 X 10.24 ft | |
| Bathroom | 11.32 X 4.99 ft | |
| Utility | 8.43 X 4.82 ft |




