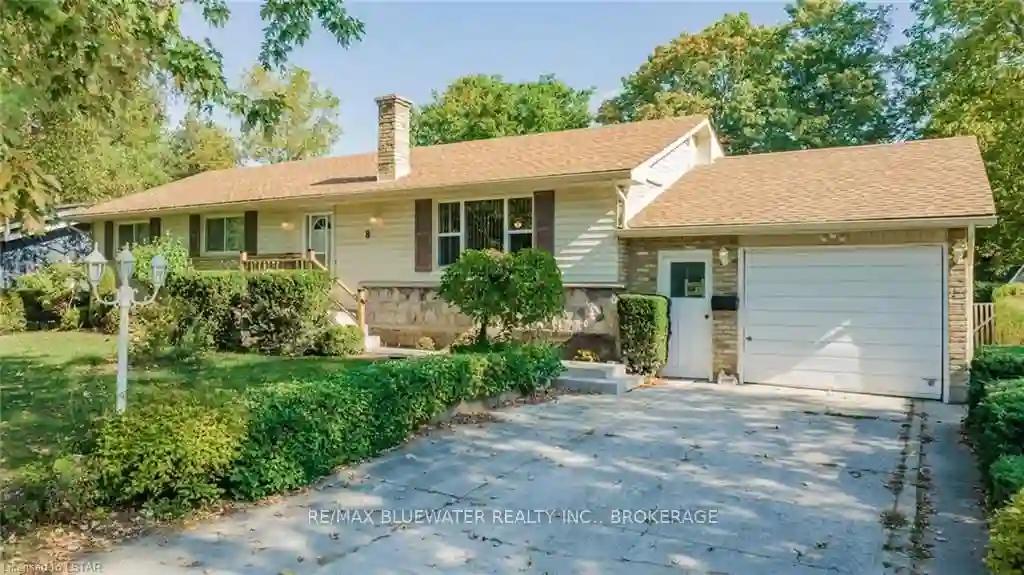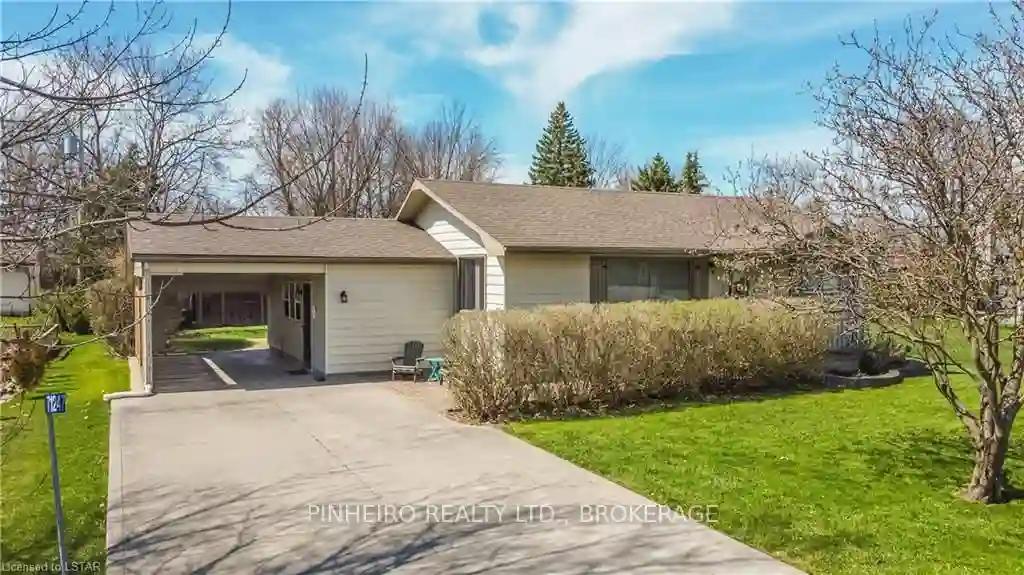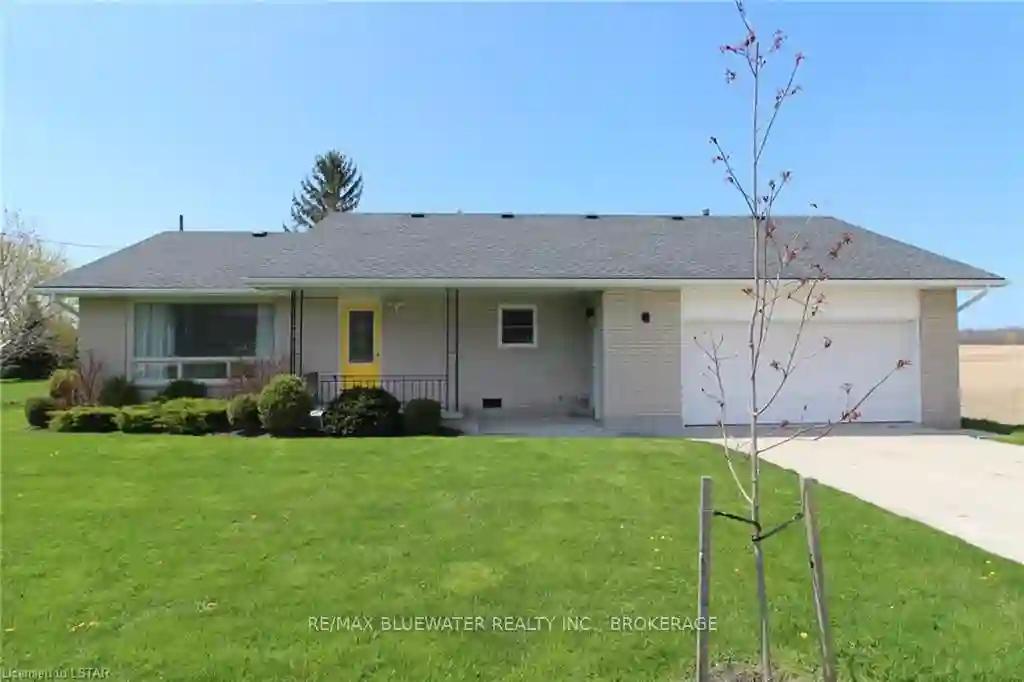Please Sign Up To View Property
8 William St
Bluewater, Ontario, N0M 1G0
MLS® Number : X8282330
3 Beds / 2 Baths / 4 Parking
Lot Front: 82.5 Feet / Lot Depth: 132 Feet
Description
Immaculate Bungalow in the quaint Village of Bayfield. First time offered to the public since it was built in 1973. This home has been up-kept and cared for with pride of ownership throughout! 3 Bedrooms and 1.5 bath on the main level, a spacious kitchen with lots of cabinet space and a welcoming living area. The lower level has a finished rec room, a workshop area for the hobbyist as well as some extra space to finish as you please. There is also an extra deep attached garage. Located on a 83 x 132 foot lot that has been meticulously maintained. Enjoy the ease of the low maintenance exterior, roof approx 4 yrs, gas furnace, central air, updated walk way and a back deck for relaxing. Located on a quiet street in desirable area of Bayfield, only minutes from shopping on Historic Main Street and the sandy beaches of Lake Huron!
Extras
--
Additional Details
Drive
Private
Building
Bedrooms
3
Bathrooms
2
Utilities
Water
Municipal
Sewer
Sewers
Features
Kitchen
1
Family Room
N
Basement
Full
Fireplace
Y
External Features
External Finish
Brick
Property Features
Cooling And Heating
Cooling Type
Central Air
Heating Type
Forced Air
Bungalows Information
Days On Market
229 Days
Rooms
Metric
Imperial
| Room | Dimensions | Features |
|---|---|---|
| Other | 11.58 X 20.57 ft | |
| Living | 11.91 X 16.83 ft | |
| Br | 10.40 X 8.17 ft | |
| Br | 11.09 X 7.35 ft | |
| Br | 10.76 X 12.24 ft | |
| Office | 8.43 X 8.23 ft | |
| Rec | 22.57 X 11.25 ft | |
| Utility | 15.26 X 15.75 ft | |
| Workshop | 21.33 X 11.25 ft | |
| Other | 10.33 X 11.15 ft | |
| Bathroom | 0.00 X 0.00 ft | |
| Bathroom | 0.00 X 0.00 ft |




