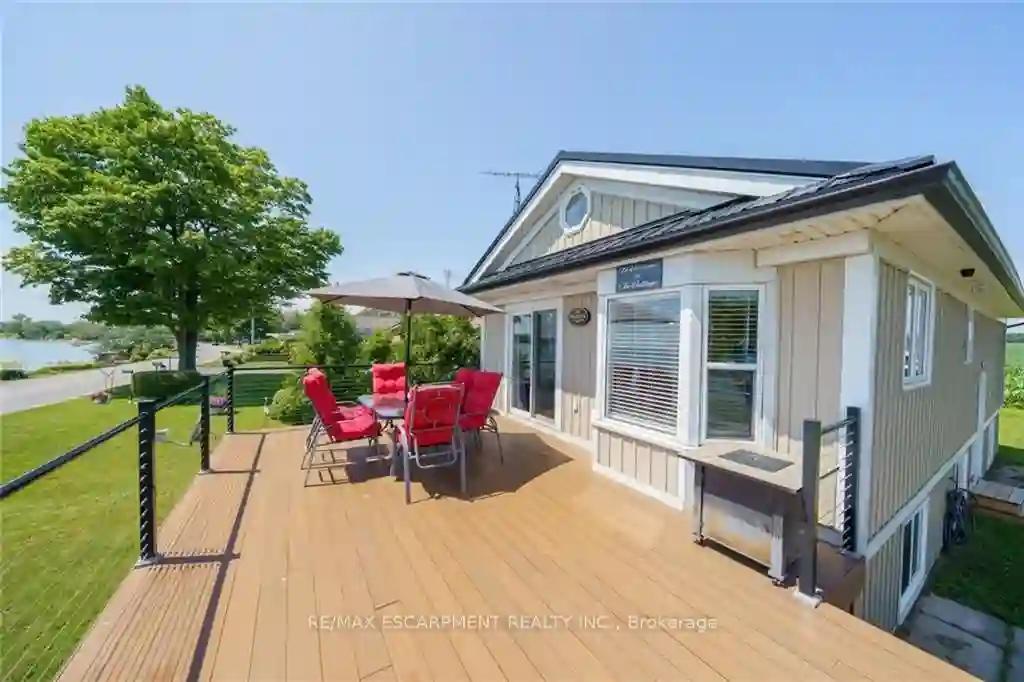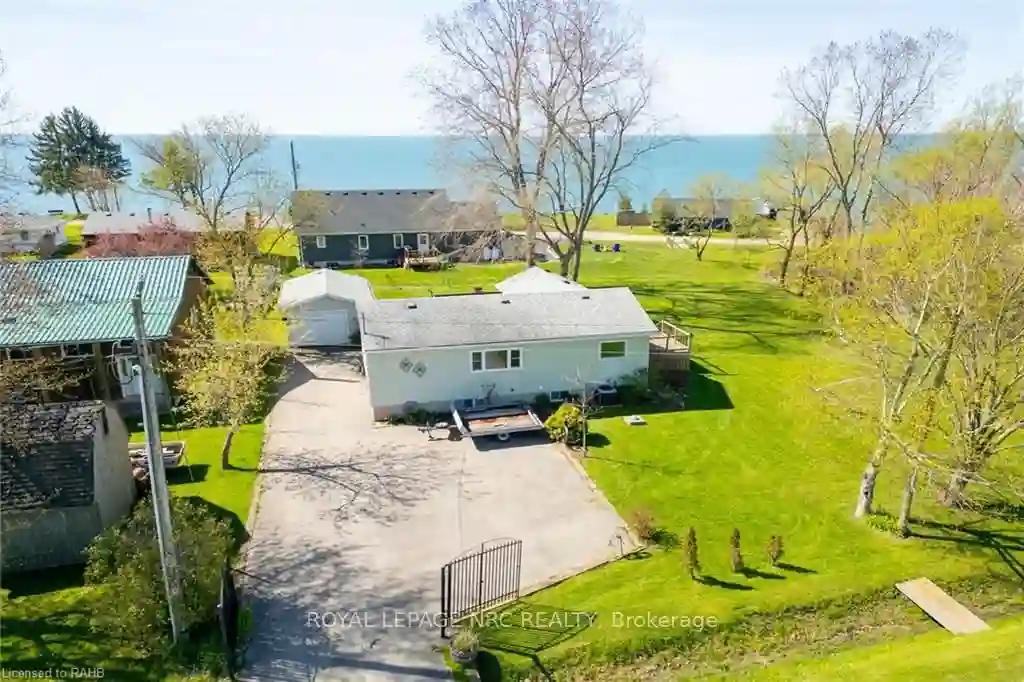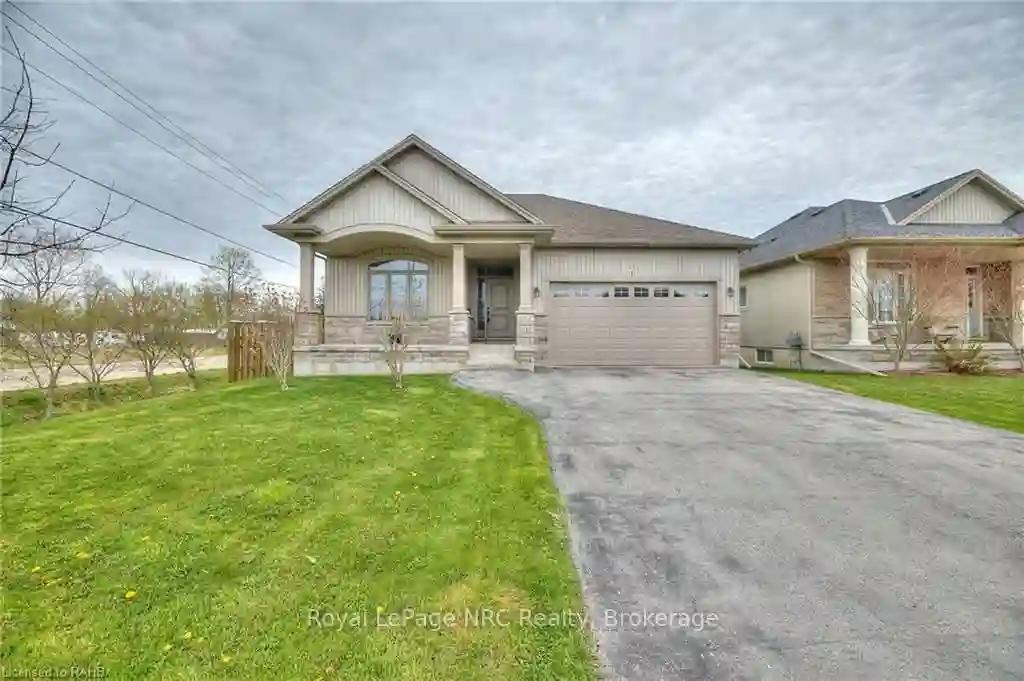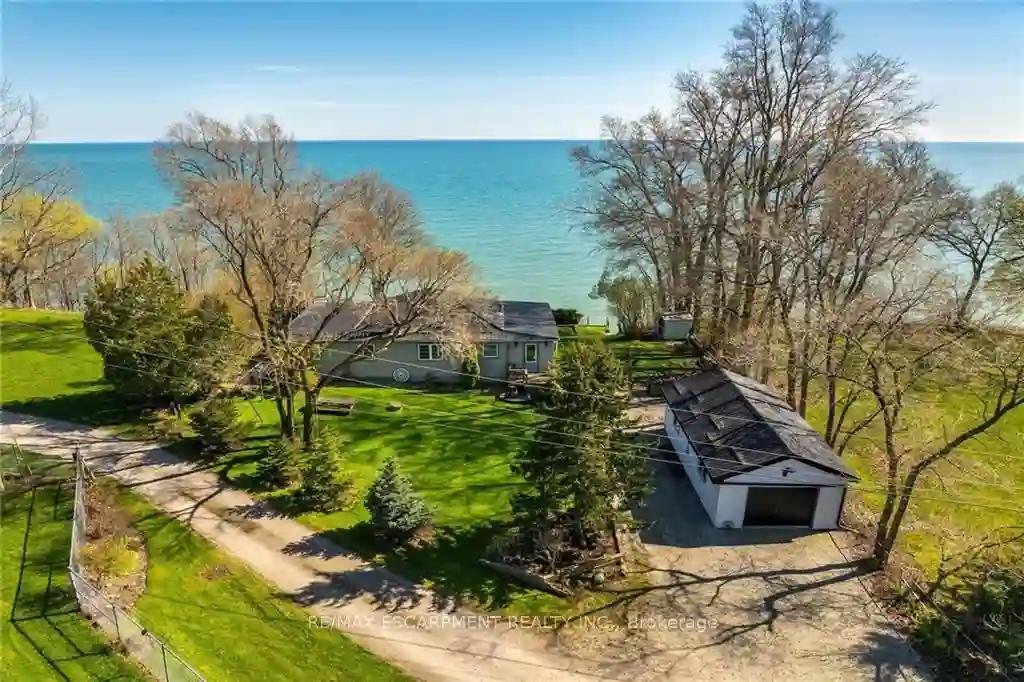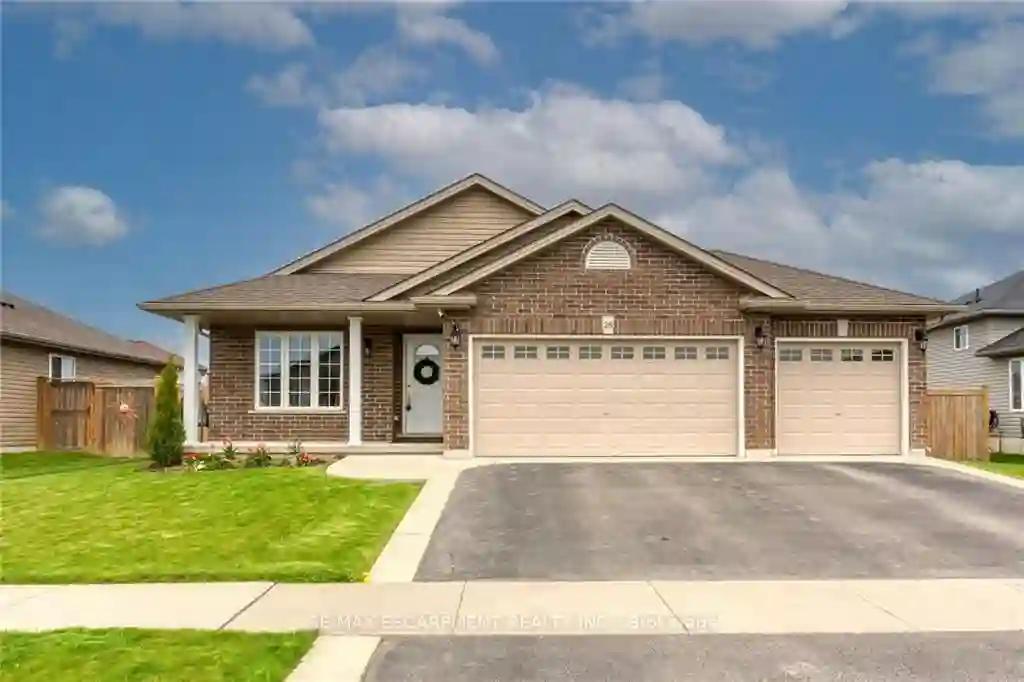Please Sign Up To View Property
751 Lakeshore Rd
Haldimand, Ontario, N0A 1P0
MLS® Number : X8263948
2 + 3 Beds / 2 Baths / 3 Parking
Lot Front: 50 Feet / Lot Depth: 100 Feet
Description
Exquisitely updated, Caribbean Inspired 5 bedroom, 2 bathroom Turn key Lake Erie home offering gorgeous unobstructed Lakeviews and desired sand beach across the road. Ideal family cottage or home with all furnishings included truly a move right in package. Great curb appeal with oversized, elevated Lakefacing deck with composite decking, & ample parking situated on manicured 50 x 100 lot. Extensively renovated in 2017/2018 with new poured concrete foundation, insulation, wiring, drywall, flooring, furnace, & A/C. The stunning interior layout offers approximately 1600 sq ft of distinguished living space highlighted by vaulted ceilings, premium luxury vinyl flooring, custom kitchen cabinetry, dining area, & spacious living room with emphasis on the Beautiful water views, 2 MF bedrooms, & 4 pc bathroom. The finished basement features 3 additional bedrooms, large rec room area, 3 pc bathroom with walk in shower, laundry room. Experience all that the Lake Erie Lifestyle has to Offer!
Extras
--
Additional Details
Drive
Private
Building
Bedrooms
2 + 3
Bathrooms
2
Utilities
Water
Other
Sewer
Tank
Features
Kitchen
1
Family Room
N
Basement
Finished
Fireplace
N
External Features
External Finish
Vinyl Siding
Property Features
Cooling And Heating
Cooling Type
Central Air
Heating Type
Forced Air
Bungalows Information
Days On Market
12 Days
Rooms
Metric
Imperial
| Room | Dimensions | Features |
|---|---|---|
| Kitchen | 8.99 X 9.51 ft | |
| Dining | 9.91 X 9.51 ft | |
| Living | 12.34 X 19.09 ft | |
| Bathroom | 6.23 X 6.17 ft | 4 Pc Bath |
| Br | 11.52 X 9.91 ft | |
| Br | 11.91 X 8.66 ft | |
| Family | 9.51 X 12.01 ft | |
| Br | 11.52 X 8.50 ft | |
| Br | 11.52 X 8.76 ft | |
| Br | 8.50 X 11.25 ft | |
| Bathroom | 10.01 X 5.15 ft | 3 Pc Bath |
| Laundry | 6.92 X 5.25 ft |
