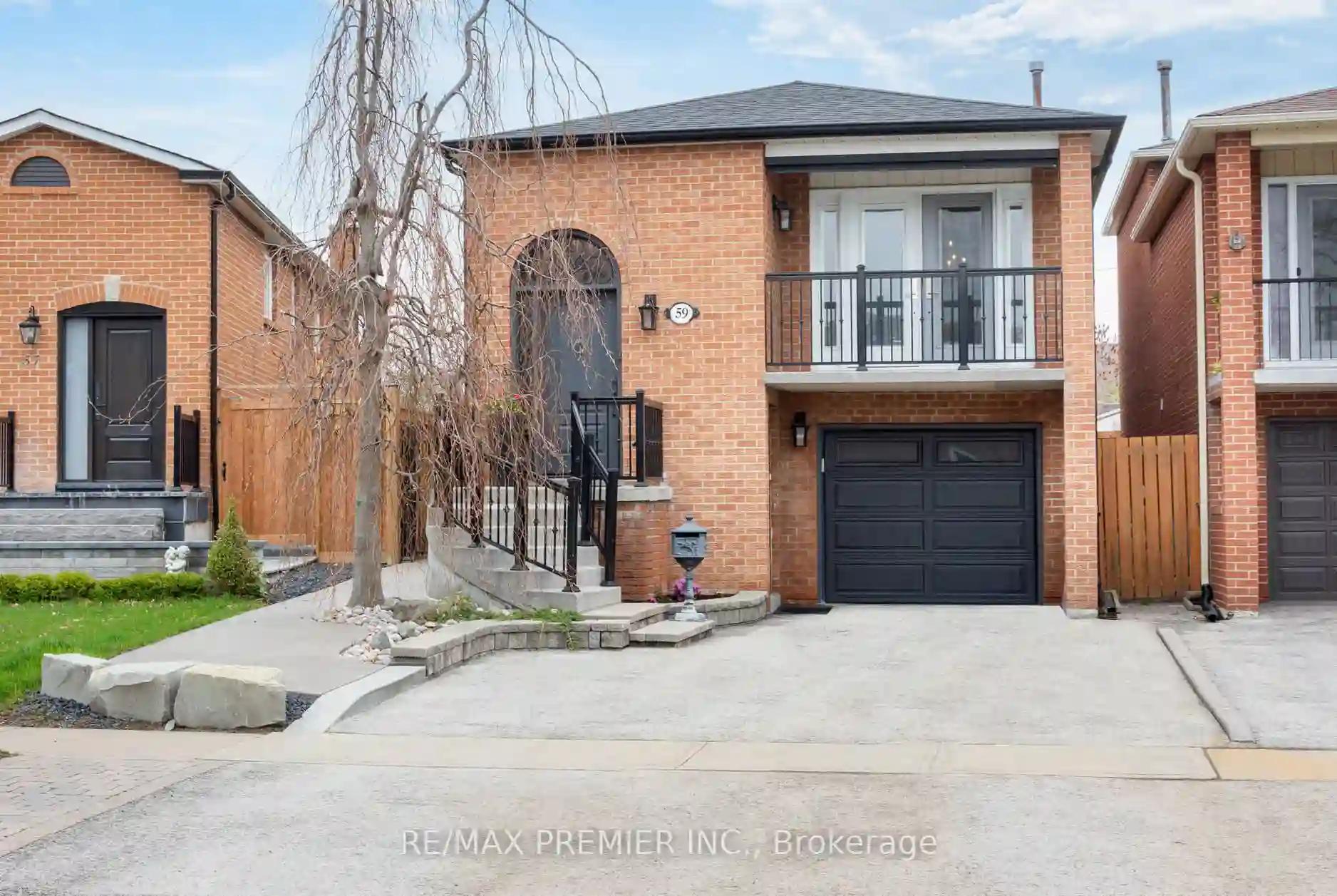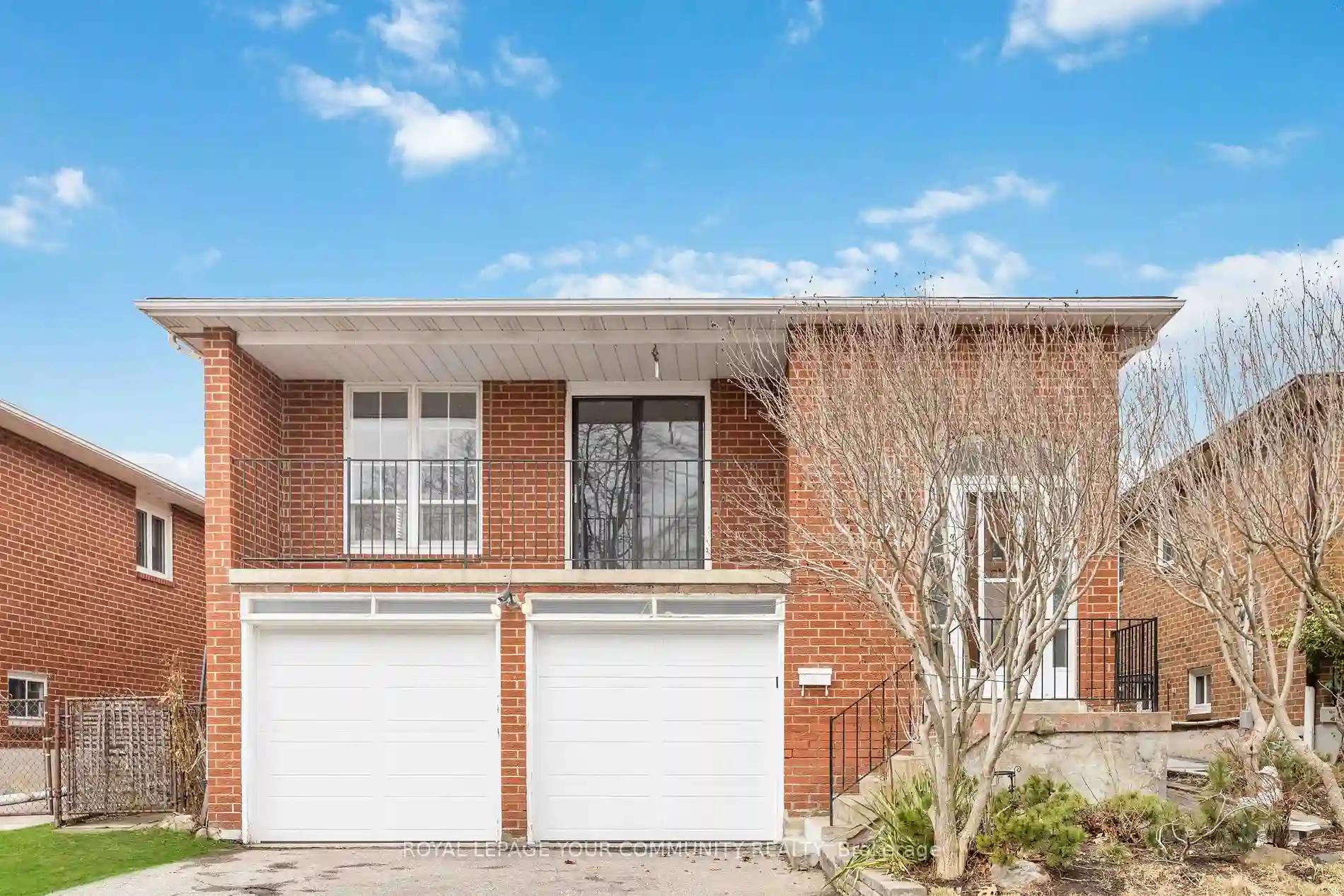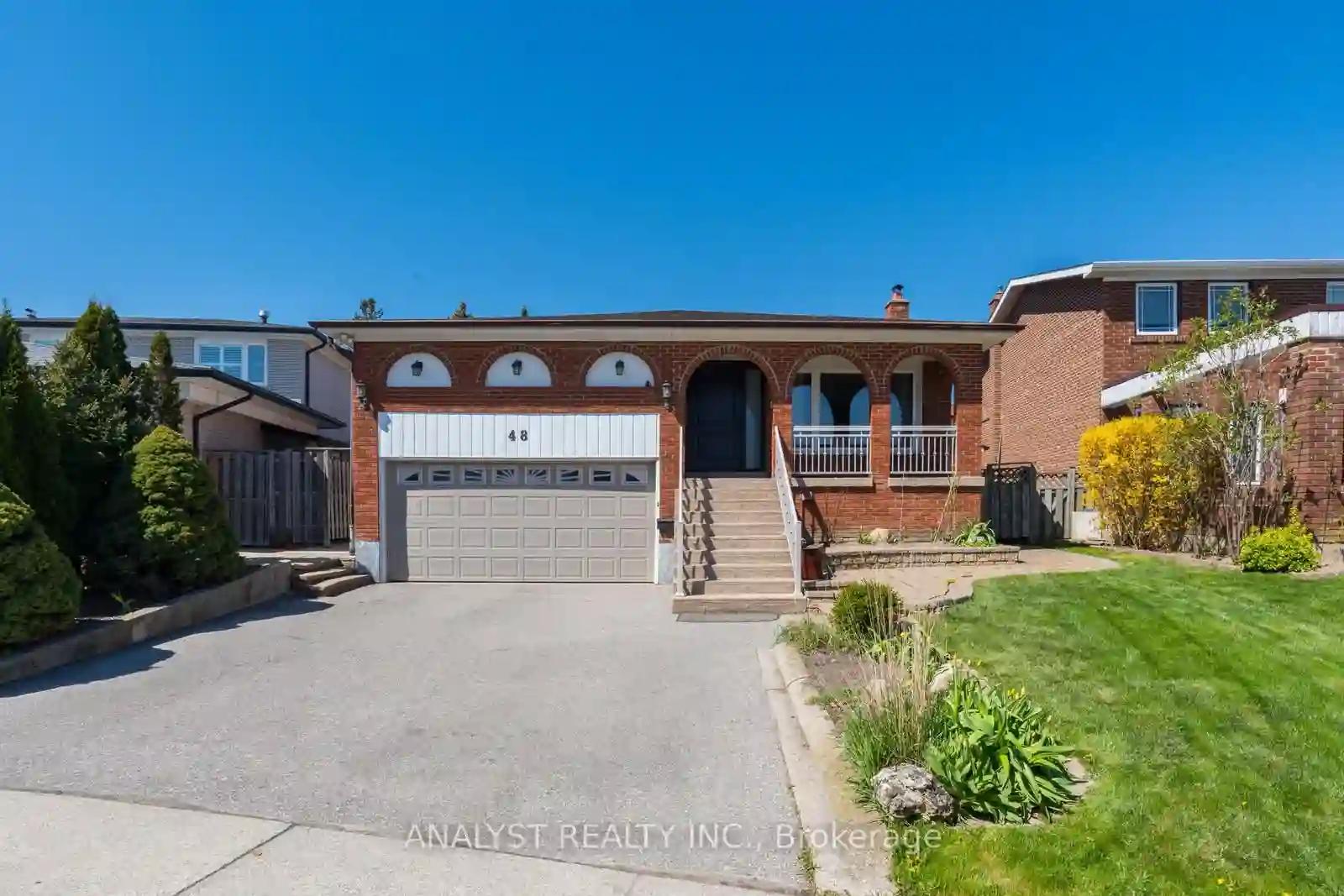Please Sign Up To View Property
$ 1,399,000
59 Terra Rd
Vaughan, Ontario, L4L 3J4
MLS® Number : N8290612
3 + 2 Beds / 3 Baths / 6 Parking
Lot Front: 29.56 Feet / Lot Depth: 150.11 Feet
Description
Welcome to this completely renovated and customized 5-level backsplit which offers ample room for families or individuals seeking plenty of space. With its unique layout, this property features multiple levels that provide flexibility for different living arrangements. The finished walkout basement is a 2-level split which makes a perfect in-law suite. It's conveniently located across an elementary school, park, transit systems, highways, shops, restaurants and more! This beautiful property won't last! Over $200k in renovations
Extras
--
Additional Details
Drive
Private
Building
Bedrooms
3 + 2
Bathrooms
3
Utilities
Water
Municipal
Sewer
Sewers
Features
Kitchen
1 + 1
Family Room
Y
Basement
Apartment
Fireplace
Y
External Features
External Finish
Brick
Property Features
ParkSchool
Cooling And Heating
Cooling Type
Central Air
Heating Type
Forced Air
Bungalows Information
Days On Market
19 Days
Rooms
Metric
Imperial
| Room | Dimensions | Features |
|---|---|---|
| Kitchen | 20.11 X 9.84 ft | Stone Counter B/I Appliances Hardwood Floor |
| Dining | 26.02 X 11.12 ft | Open Concept Hardwood Floor |
| Living | 26.02 X 11.12 ft | Open Concept W/O To Balcony Hardwood Floor |
| Family | 19.23 X 12.80 ft | Electric Fireplace W/O To Patio B/I Shelves |
| Den | 13.81 X 8.23 ft | B/I Bookcase Hardwood Floor |
| Prim Bdrm | 12.53 X 11.58 ft | Closet Hardwood Floor |
| 2nd Br | 12.40 X 8.96 ft | B/I Closet Hardwood Floor |
| 3rd Br | 11.88 X 8.27 ft | B/I Closet Hardwood Floor |
| Kitchen | 15.26 X 9.61 ft | W/O To Garage W/O To Garden Ceramic Floor |
| Rec | 19.98 X 10.30 ft | Mirrored Closet Laminate |
| 4th Br | 9.81 X 8.43 ft | Window Laminate |
| Den | 9.74 X 8.20 ft | Laminate |
Ready to go See it?
Looking to Sell Your Bungalow?
Get Free Evaluation




