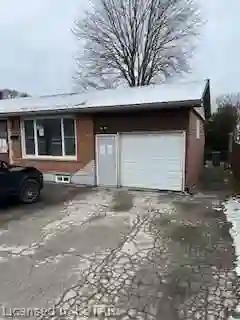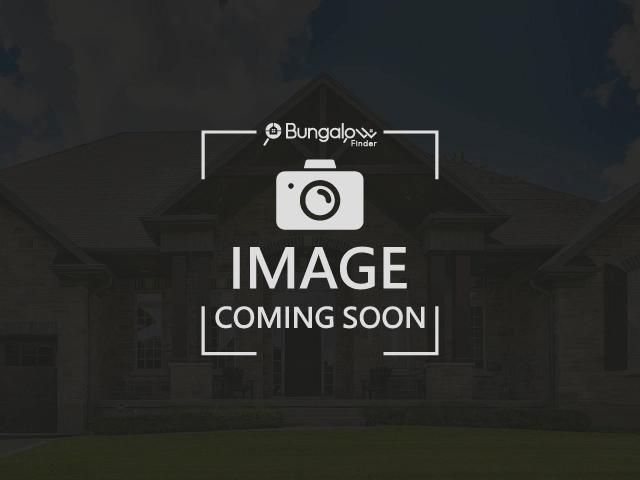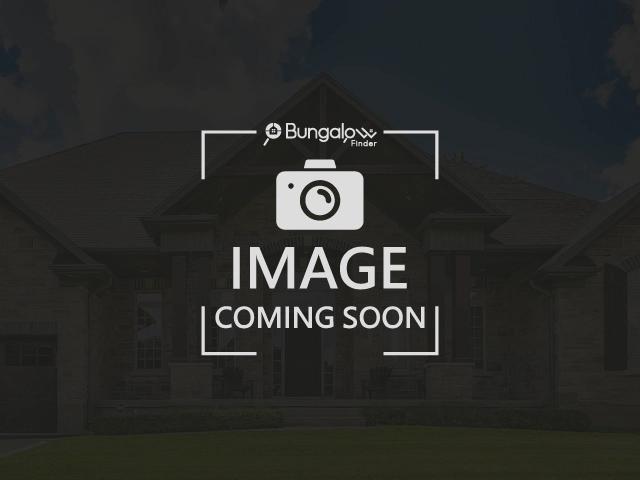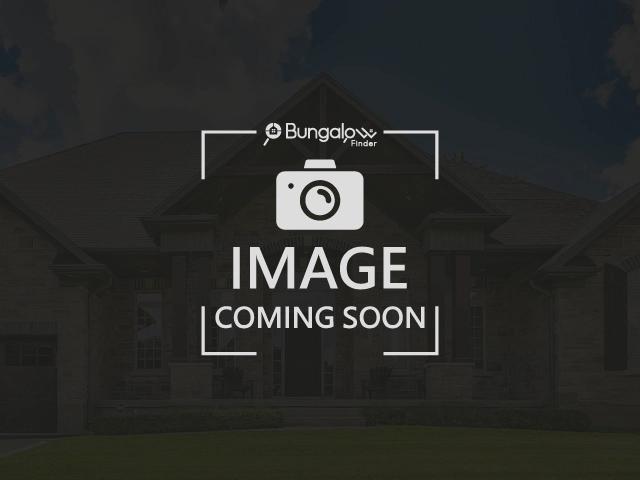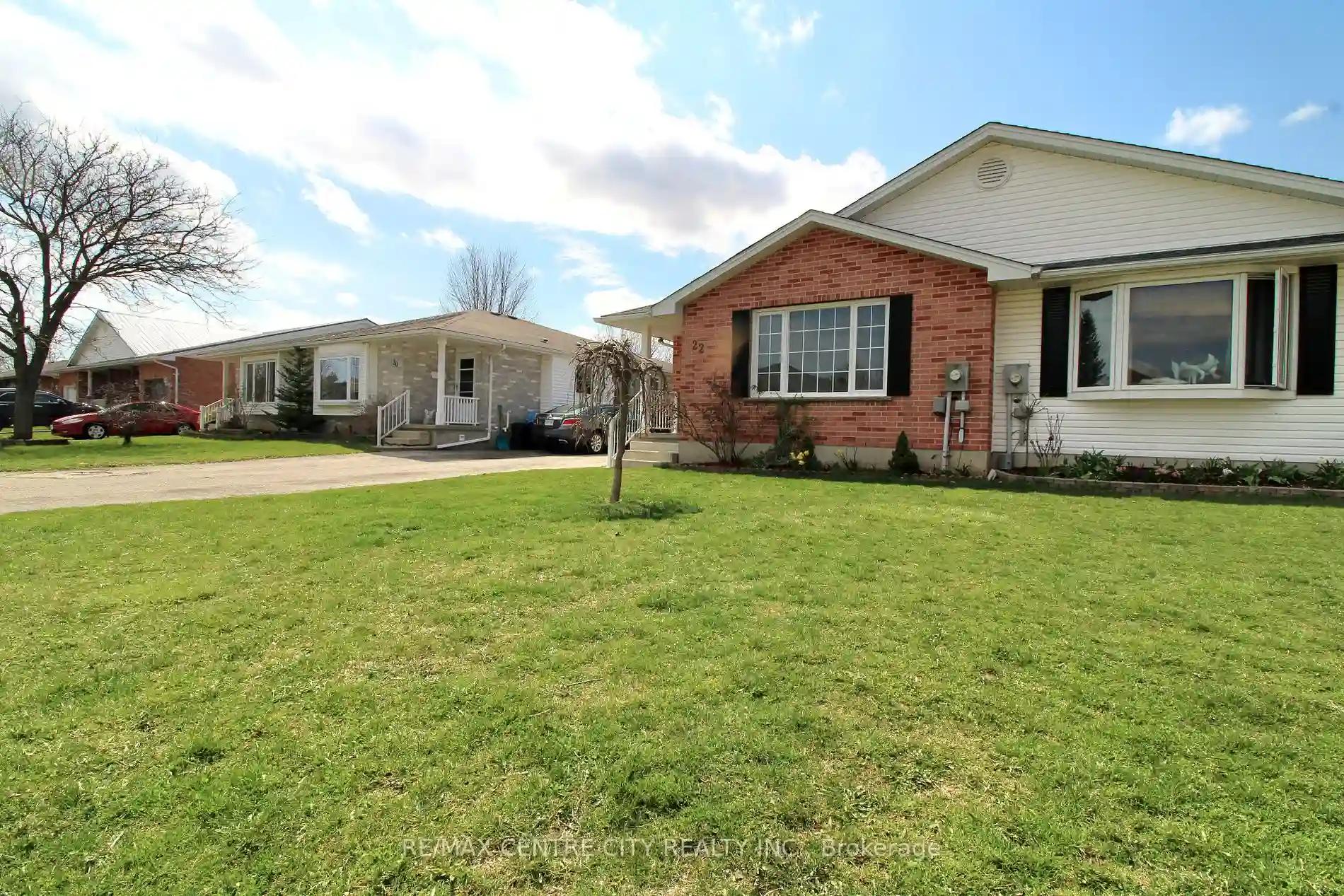Please Sign Up To View Property
$ 489,900
76 Fairview Ave
St. Thomas, Ontario, N5R 4X6
MLS® Number : X8175780
6 Beds / 2 Baths / 3 Parking
Lot Front: 61 Feet / Lot Depth: 122 Feet
Description
Charming Brick bungalow with three bedrooms , 2 bathrooms, Kitchen and finished basement, Garage and Ample parking at front, Decent size Back yard close to all amenities, School, shopping, Transit and walking trails. Call Now for your showing.
Extras
Please see document section before preparing an offer or call for Offer Instructions, Schedule a,b,c,d,e must be attached with offer. Property sold in AS IN condition with no warranties.
Additional Details
Drive
Pvt Double
Building
Bedrooms
6
Bathrooms
2
Utilities
Water
Municipal
Sewer
Sewers
Features
Kitchen
2
Family Room
N
Basement
Finished
Fireplace
N
External Features
External Finish
Brick
Property Features
GolfParkRec CentreSchoolSchool Bus Route
Cooling And Heating
Cooling Type
Central Air
Heating Type
Forced Air
Bungalows Information
Days On Market
33 Days
Rooms
Metric
Imperial
| Room | Dimensions | Features |
|---|---|---|
| Living | 17.49 X 11.32 ft | |
| Kitchen | 11.58 X 10.24 ft | |
| Br | 11.58 X 10.24 ft | |
| 2nd Br | 9.91 X 11.42 ft | |
| 3rd Br | 13.42 X 8.99 ft | |
| Living | 12.76 X 10.66 ft | |
| Kitchen | 6.07 X 10.93 ft | |
| Br | 13.42 X 8.99 ft | |
| 2nd Br | 13.42 X 8.99 ft | |
| 3rd Br | 12.01 X 8.99 ft |
Ready to go See it?
Looking to Sell Your Bungalow?
Get Free Evaluation
