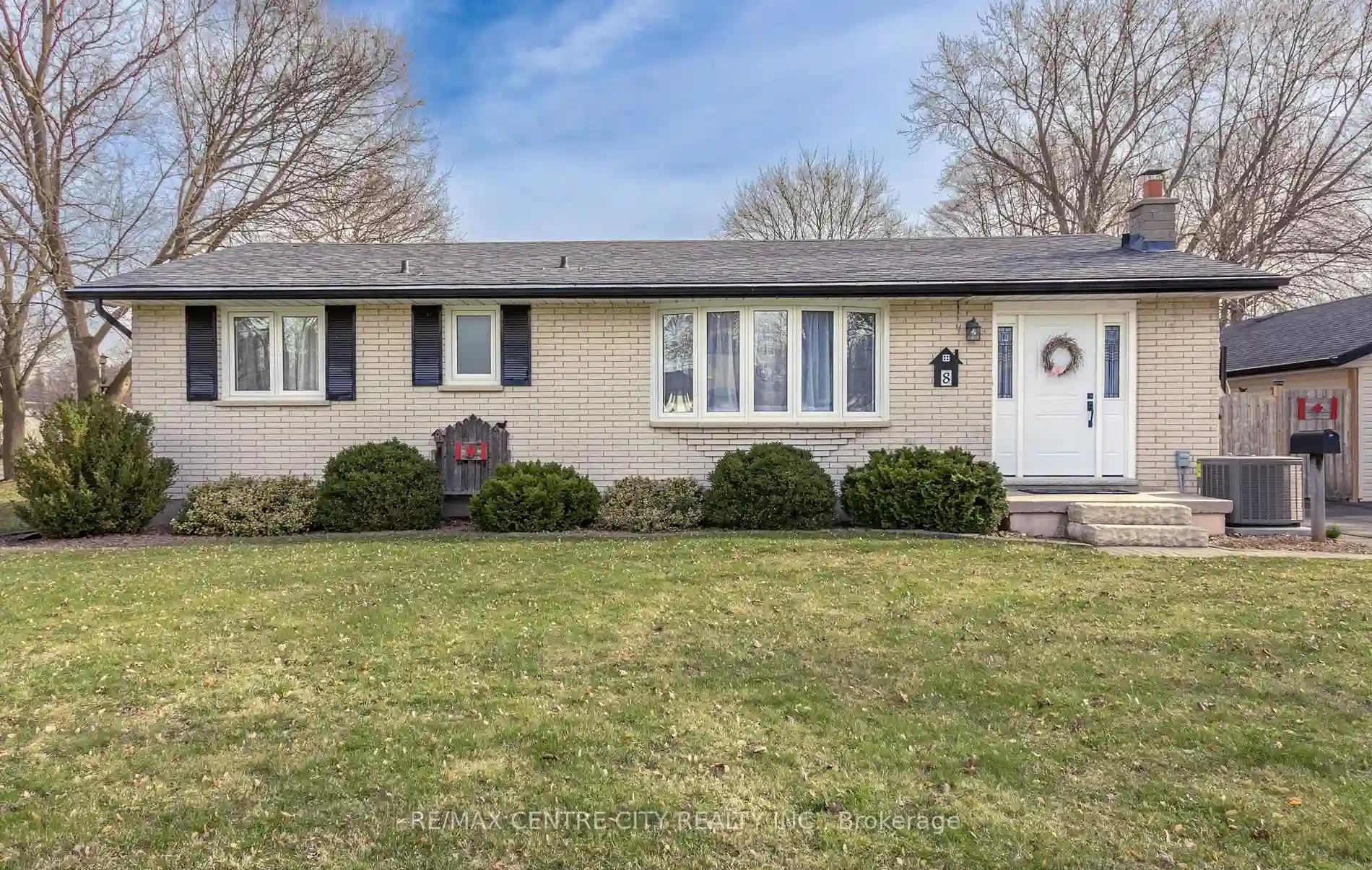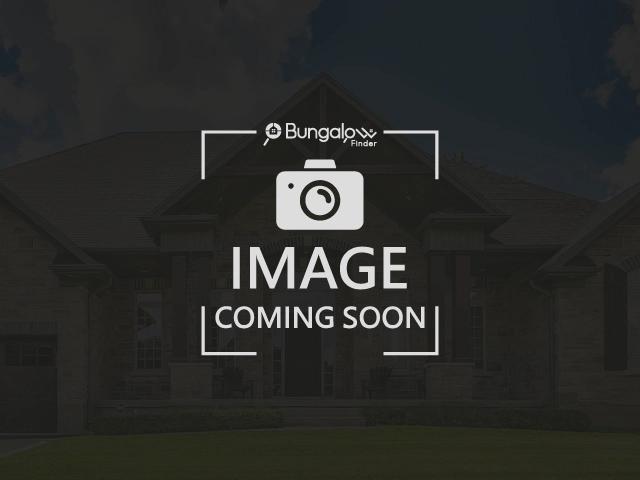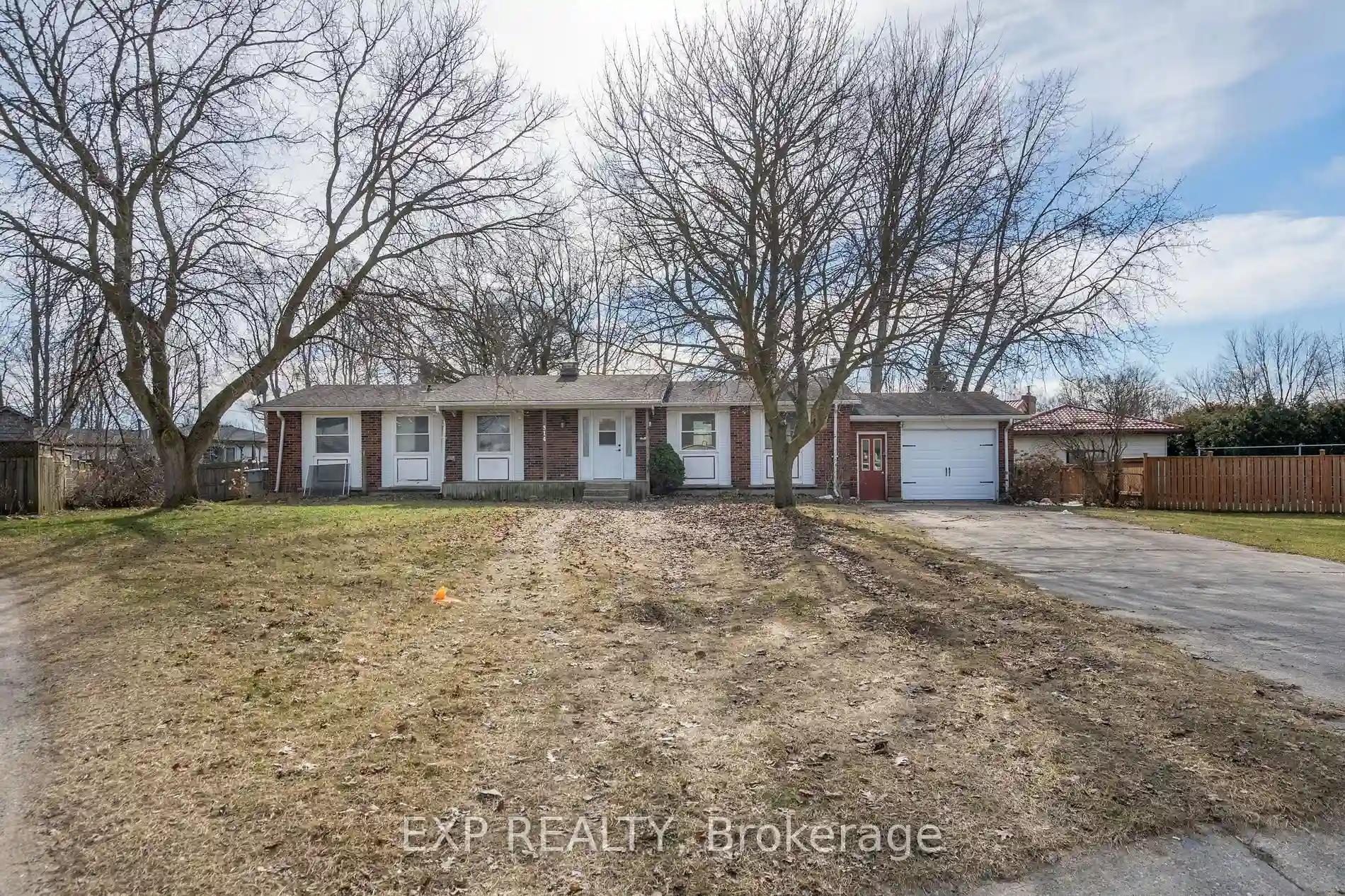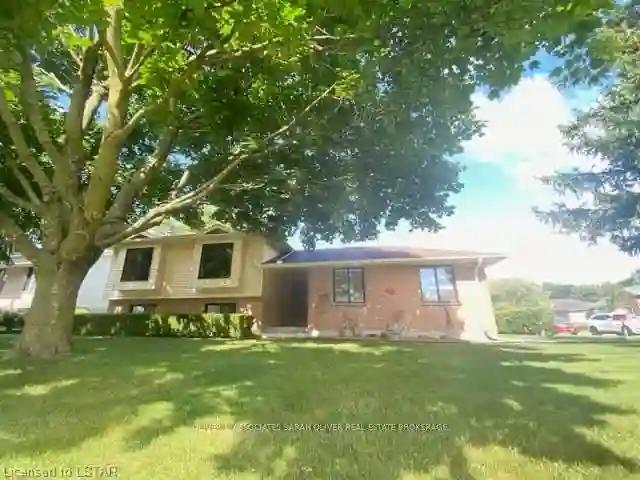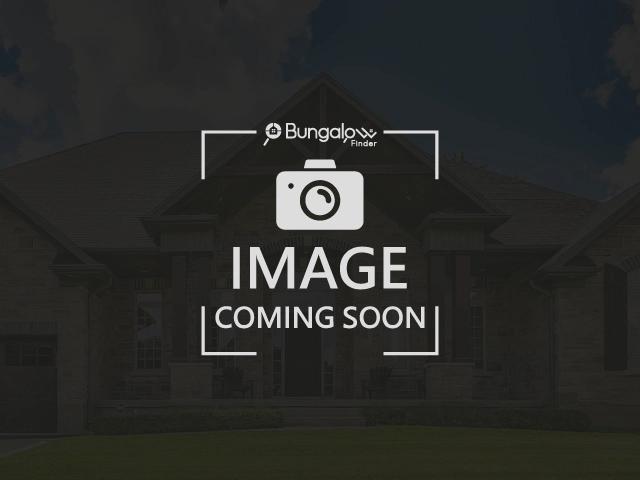Please Sign Up To View Property
8 Dell Dr
Strathroy-Caradoc, Ontario, N7G 1C6
MLS® Number : X8179004
3 Beds / 2 Baths / 8 Parking
Lot Front: 63.04 Feet / Lot Depth: -- Feet
Description
Welcome to your new home in Strathroy! This charming 3-bedroom bungalow offers the ideal fusion of suburban ease and country-style living. Nestled in a picturesque community, this rare gem features a detached 2-car garage with a gas heater, A/C, workshop, and loft for storage. The corner lot boasts an in-ground sprinkler system fed by a sandpoint well, ensuring a lush lawn without the hassle of water bills. Entertain effortlessly in the fully fenced yard with a patio area, natural gas BBQ hookup, and garden shed. Newly installed furnace and A/C guarantee year-round comfort. The fully finished basement presents endless possibilities as a guest space, office, or den, with potential for a second bathroom. Walking distance to schools, shops, and amenities, this home is a haven for families seeking space and convenience. Plus, the huge garage with attached workshop is a rare find, offering ample space for hobbies and projects. Don't miss out on this park-like corner lot, complete with a patio area, BBQ hookup, and garden shed. With the furnace and A/C recently updated, this solid brick house is ready to welcome you home. Explore the potential of the back porch, which provides access to the fully finished basement and opens up opportunities for even more living space. Be sure to check out the 3D tour.
Extras
APPLIANCES INCLUDED IN "AS IS" CONDITION, PRISTINE SHAPE BUT DATED
Additional Details
Drive
Pvt Double
Building
Bedrooms
3
Bathrooms
2
Utilities
Water
Municipal
Sewer
Sewers
Features
Kitchen
1
Family Room
Y
Basement
Finished
Fireplace
N
External Features
External Finish
Alum Siding
Property Features
Cooling And Heating
Cooling Type
Central Air
Heating Type
Forced Air
Bungalows Information
Days On Market
32 Days
Rooms
Metric
Imperial
| Room | Dimensions | Features |
|---|---|---|
| Kitchen | 8.37 X 7.81 ft | Double Sink |
| Dining | 16.24 X 10.70 ft | |
| Living | 17.09 X 12.30 ft | Hardwood Floor |
| Prim Bdrm | 12.86 X 10.07 ft | Hardwood Floor |
| 2nd Br | 10.07 X 8.89 ft | |
| 3rd Br | 9.94 X 8.83 ft | Hardwood Floor |
| Bathroom | 8.76 X 6.14 ft | 4 Pc Bath |
| Sitting | 15.49 X 11.38 ft | Laminate |
| Rec | 22.08 X 10.50 ft | Laminate |
| Other | 15.91 X 10.73 ft | Finished |
| Laundry | 15.55 X 11.48 ft | Laundry Sink |
| Utility | 10.76 X 9.42 ft | B/I Shelves |
