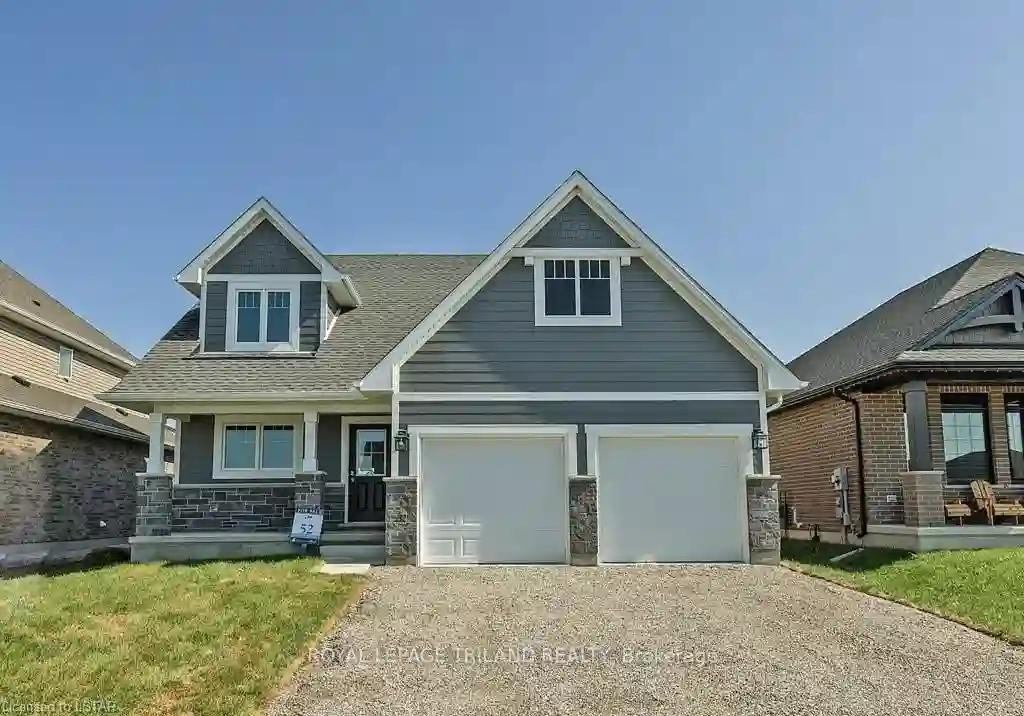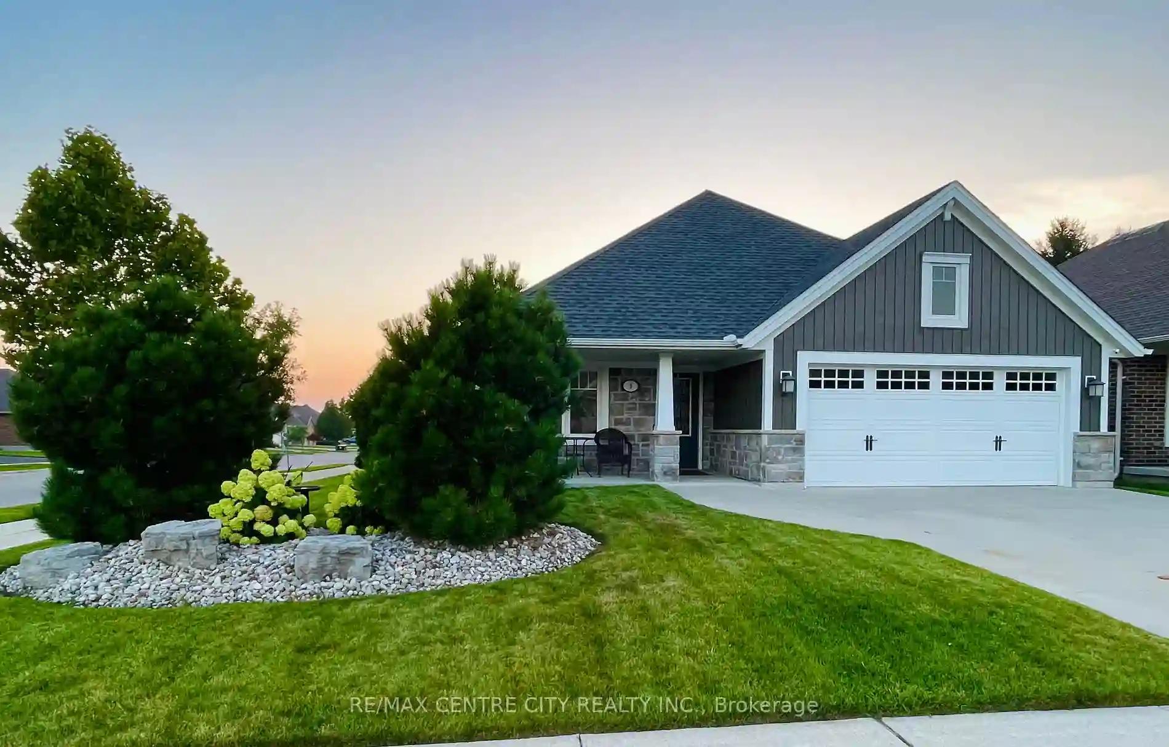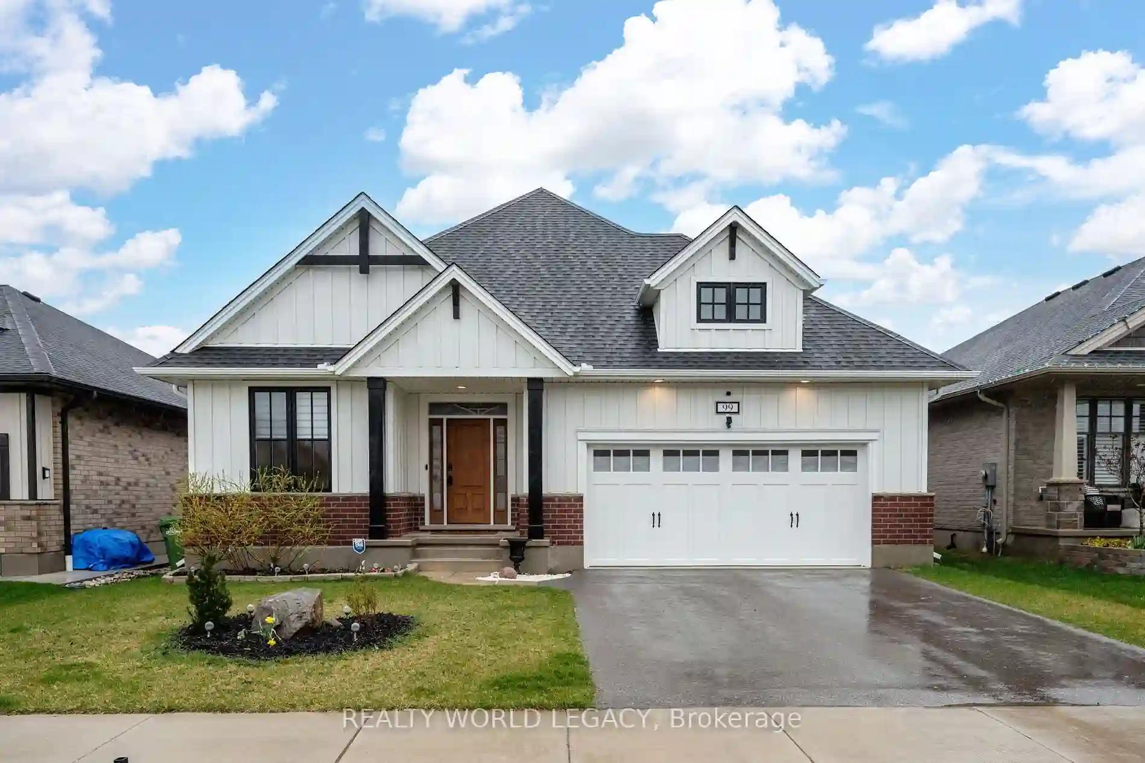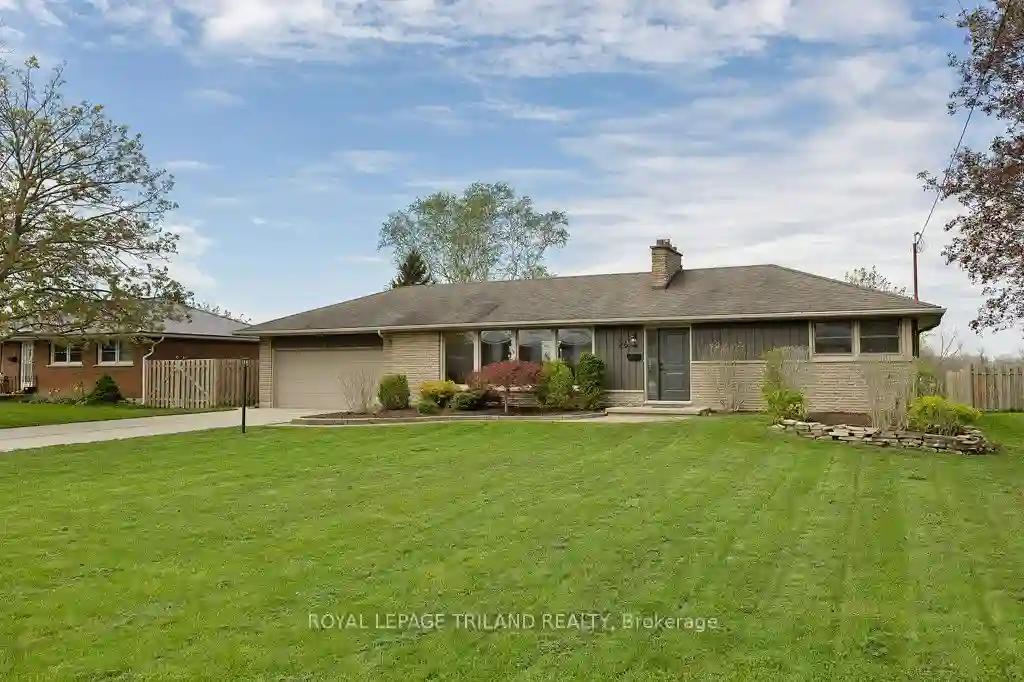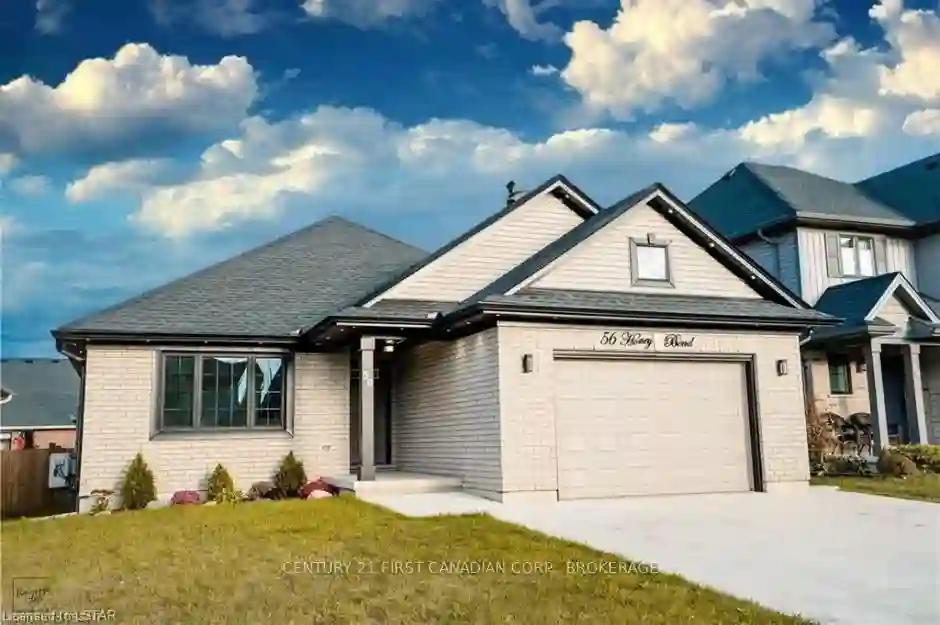Please Sign Up To View Property
8 Feathers Crossing
St. Thomas, Ontario, N5R 0M3
MLS® Number : X7818274
3 Beds / 3 Baths / 4 Parking
Lot Front: 50 Feet / Lot Depth: 114.83 Feet
Description
Welcome to the Doug Tarry built Palmer located in Miller's Pond. This EnergyStar, High Performance & Net Zero Ready Bungaloft has 2010 square feet of finished space on two floors that is sure to please! The main floor features beautiful hardwood floors throughout most of the main floor area, spacious kitchen with quartz countertop, an island, a walk-in pantry, dining space and a large great room with patio doors that lead to a covered deck and backyard that back on to Parish Park, convenient main floor laundry and mudroom coming in from a double car garage . The primary suite is located on the main floor and offers a walk-in closet along with a 3pc ensuite with tiled shower. The second level features a large open loft, 2 bedrooms and a 4-piece bathroom. Welcome Home!
Extras
--
Additional Details
Drive
Pvt Double
Building
Bedrooms
3
Bathrooms
3
Utilities
Water
Municipal
Sewer
Sewers
Features
Kitchen
1
Family Room
N
Basement
Full
Fireplace
N
External Features
External Finish
Brick
Property Features
Cooling And Heating
Cooling Type
Other
Heating Type
Heat Pump
Bungalows Information
Days On Market
121 Days
Rooms
Metric
Imperial
| Room | Dimensions | Features |
|---|---|---|
| Kitchen | 10.01 X 17.49 ft | Hardwood Floor |
| Dining | 14.17 X 12.17 ft | Hardwood Floor |
| Great Rm | 17.75 X 14.40 ft | Sliding Doors |
| Mudroom | 0.00 X 0.00 ft | Combined W/Laundry |
| Bathroom | 0.00 X 0.00 ft | 3 Pc Ensuite |
| Prim Bdrm | 11.91 X 13.91 ft | Ensuite Bath W/I Closet |
| Loft | 14.57 X 9.68 ft | |
| Br | 10.01 X 19.75 ft | |
| Br | 9.91 X 10.83 ft | |
| Bathroom | 0.00 X 0.00 ft | Tile Floor |
