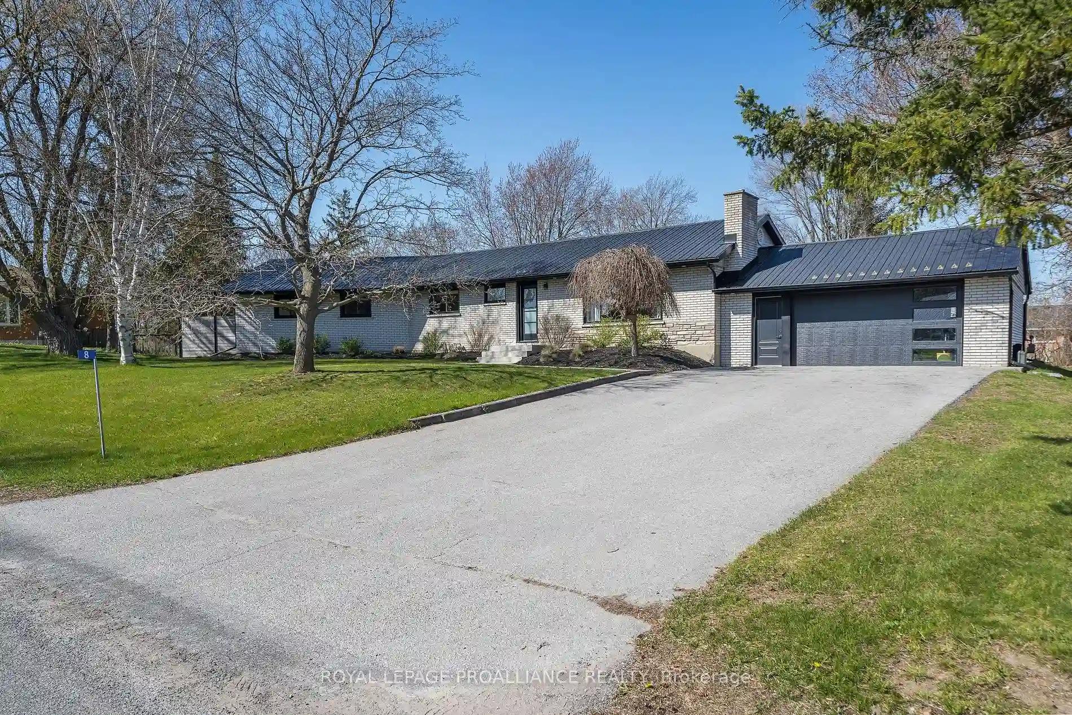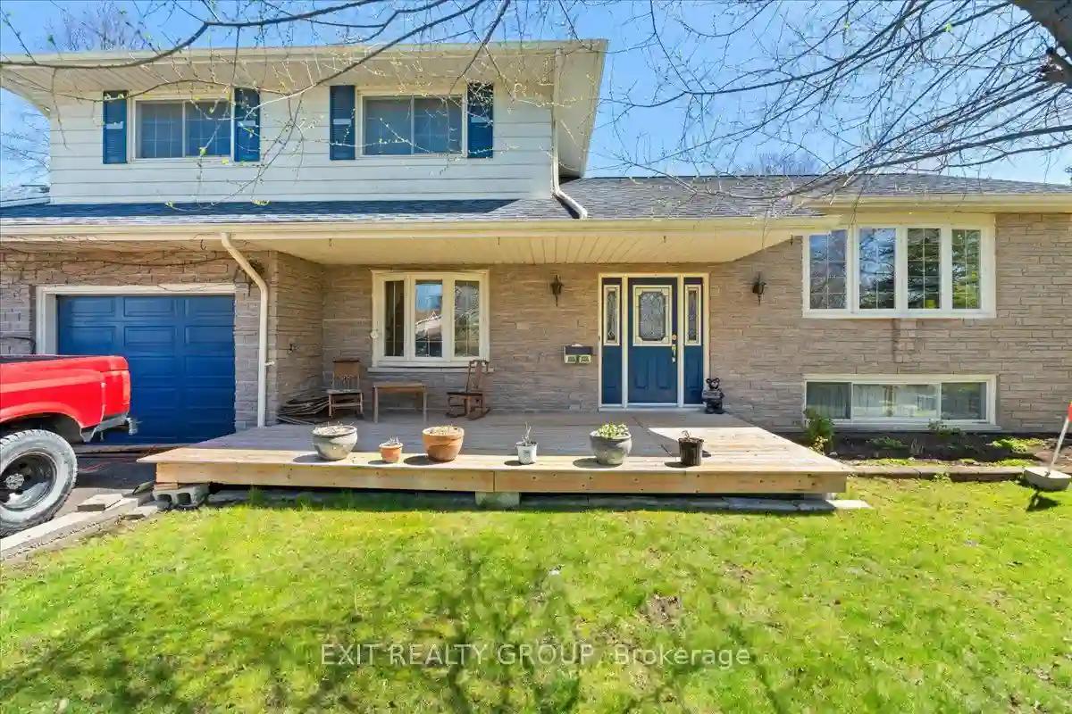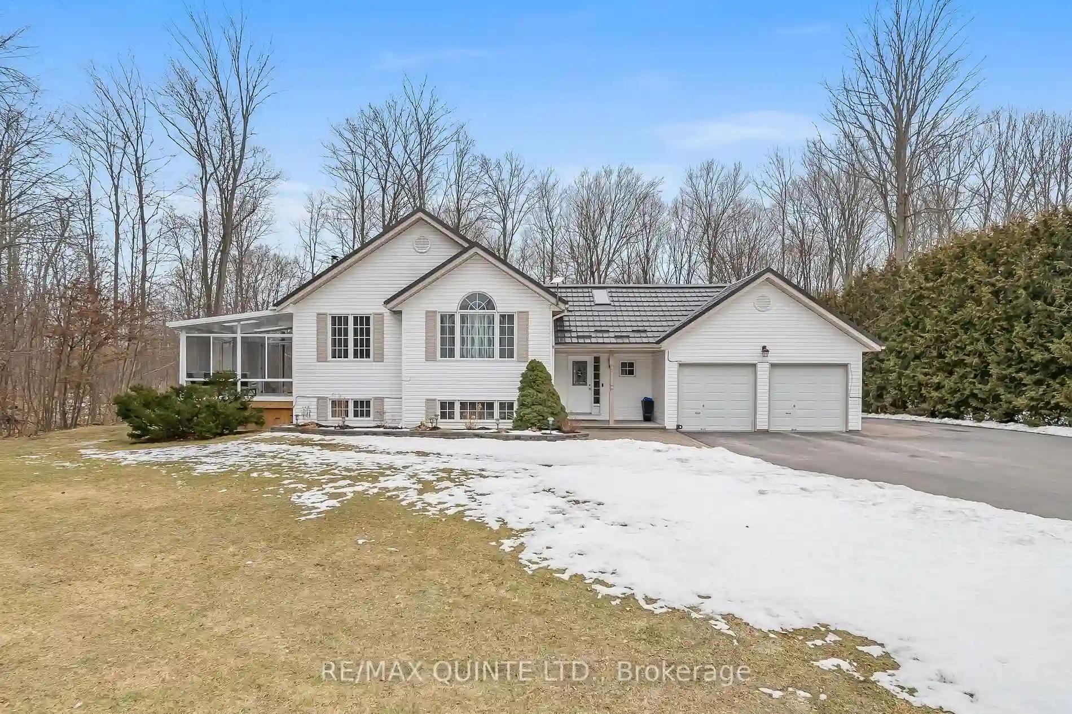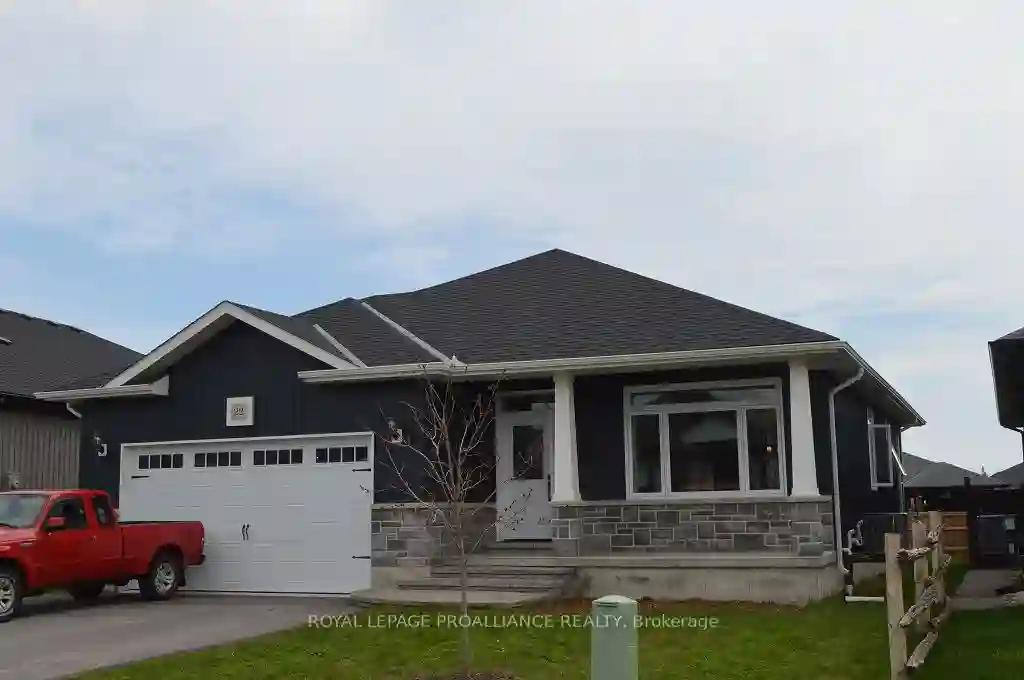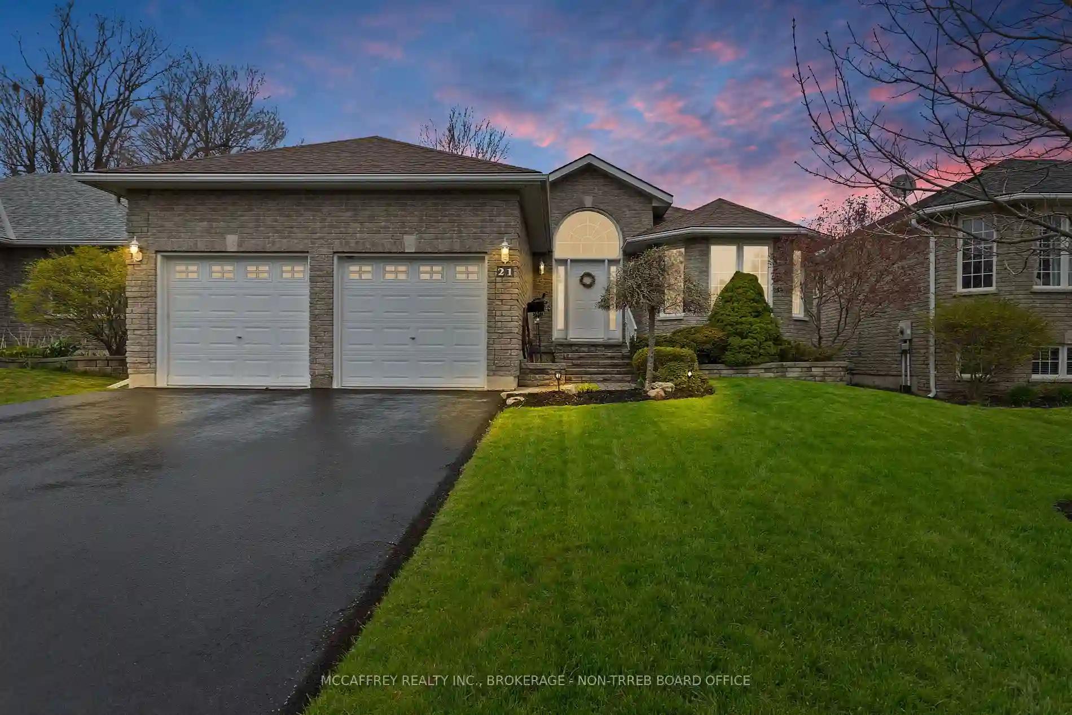Please Sign Up To View Property
8 Princess Dr
Quinte West, Ontario, K0K 1L0
MLS® Number : X8270888
3 + 1 Beds / 3 Baths / 6 Parking
Lot Front: 81.41 Feet / Lot Depth: 169.29 Feet
Description
Step into this beautifully renovated brick bungalow, where every detail reflects modern comfort and style. As you enter, you're welcomed into a bright living room, featuring a cozy gas fireplace perfect for chilly evenings. The dining room seamlessly connects to the kitchen, boasting a large island and a walkout to the deck, making indoor/outdoor entertaining a breeze. The main level hosts three bedrooms, including the primary bedroom with a spacious walk-in closet and ensuite bathroom. Step outside from the primary bedroom to discover your own private hot tub oasis, ideal for relaxation. The main level also features an office, perfect for those who work from home, and a dream main-level laundry, adding convenience to your daily routine. The lower level offers even more space with a large family room, an additional bedroom, and a convenient two-piece bathroom. Outside, the extra-large lot is partially fenced, offering privacy and a sense of seclusion. Follow the pathway from your backyard to the nearby park, perfect for leisurely walks or family outings. With trails, beaches, and wineries close by, this home is ideal for those who enjoy an active lifestyle and the beauty of nature. Don't miss out on this incredible opportunity to own a home that combines modern living with the tranquillity of the outdoors.
Extras
--
Property Type
Detached
Neighbourhood
--
Garage Spaces
6
Property Taxes
$ 3,688.52
Area
Hastings
Additional Details
Drive
Pvt Double
Building
Bedrooms
3 + 1
Bathrooms
3
Utilities
Water
Well
Sewer
Septic
Features
Kitchen
1
Family Room
N
Basement
Finished
Fireplace
Y
External Features
External Finish
Brick
Property Features
Cooling And Heating
Cooling Type
Central Air
Heating Type
Forced Air
Bungalows Information
Days On Market
12 Days
Rooms
Metric
Imperial
| Room | Dimensions | Features |
|---|---|---|
| Foyer | 8.79 X 12.76 ft | |
| Living | 20.73 X 11.35 ft | Fireplace |
| Dining | 6.53 X 10.04 ft | Walk-Out |
| Kitchen | 12.07 X 8.23 ft | |
| Prim Bdrm | 18.90 X 11.55 ft | Ensuite Bath W/I Closet |
| Br | 11.22 X 11.68 ft | |
| Br | 11.71 X 11.68 ft | |
| Laundry | 8.86 X 7.58 ft | |
| Family | 23.59 X 22.60 ft | |
| Br | 11.35 X 11.29 ft | |
| Utility | 16.77 X 10.83 ft |
