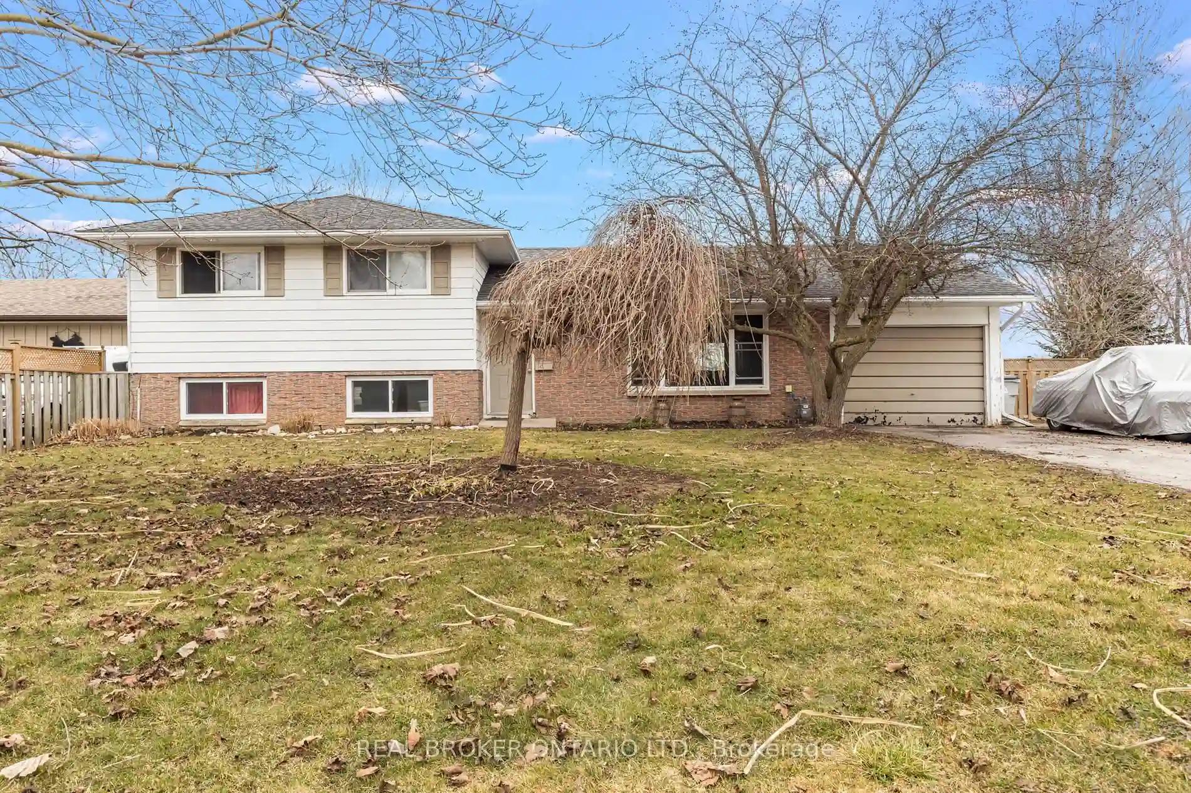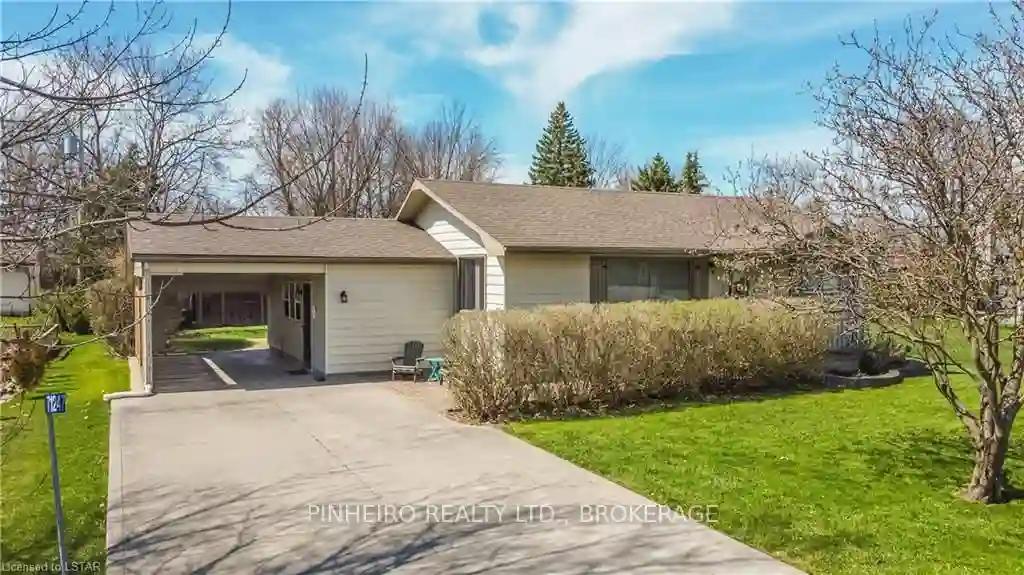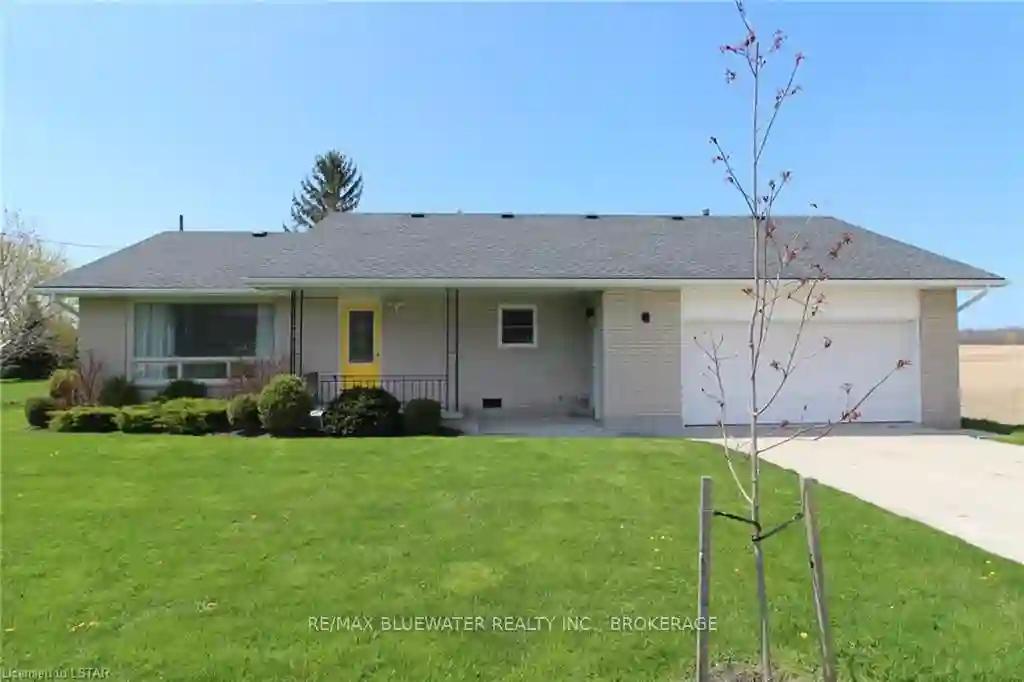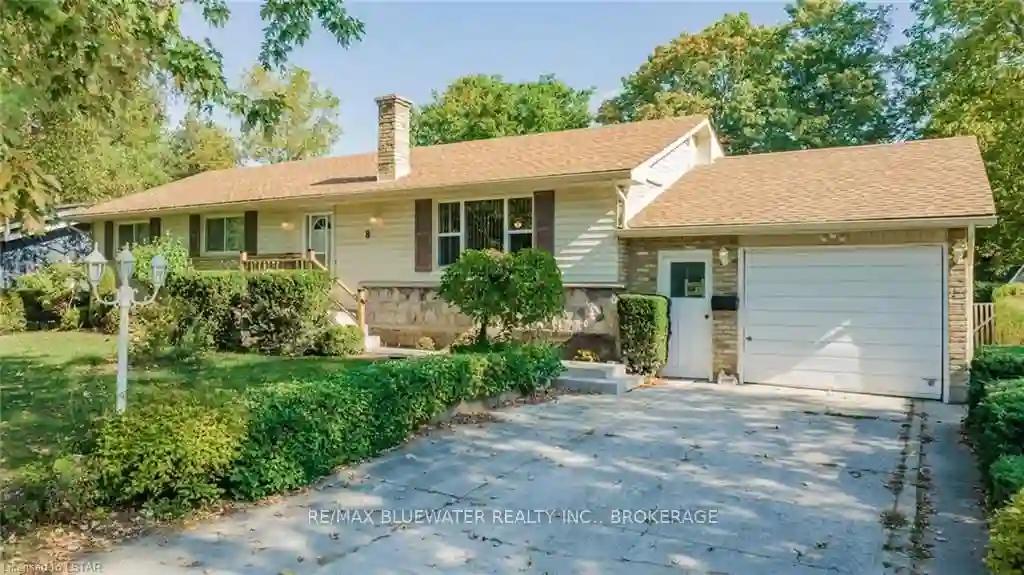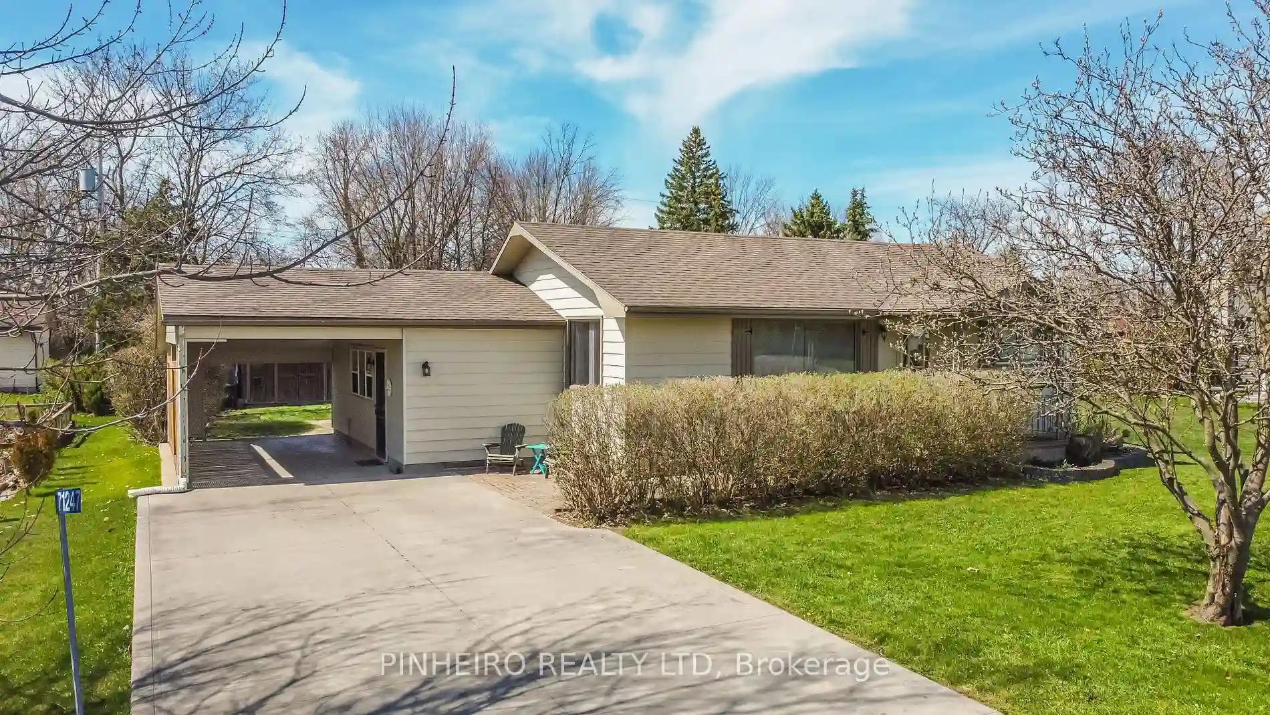Please Sign Up To View Property
83 Lorne Ave
Bluewater, Ontario, N0M 1X0
MLS® Number : X8123632
3 Beds / 1 Baths / 5 Parking
Lot Front: 132.08 Feet / Lot Depth: 135.6 Feet
Description
Conveniently situated, this hidden gem offers a balanced lifestyle that combines domestic tranquility and social leisure. This charming property invites a new family to infuse life into its spacious surrounds and make lasting memories. The sprawling backyard with a generously sized deck becomes your stage for childhood giggles, intimate campfire stories, and the joy of large family celebrations. Revel in the privacy ensured by the recently installed fencing, offering you a secluded slice of paradise where your family can thrive. Freshly fitted front basement windows invite streams of sunlight, ensuring a bright and airy ambience throughout. The 3 bedrooms boast deep closets, offering ample storage for streamlined living. The open-concept design on the main level fosters togetherness and ease of movement. With covered access to a fully finished basement, the potential blossoms for an in-law suite, catering effortlessly to larger family dynamics and enhancing the propertys versatility.
Extras
Heating is in ceiling radiant heat with controls in each room and baseboard heat in the basement, HWT rental (reliance) $100/m roughly 2 y/o extra entrance off the kitchen is currently sealed but can be reopened.
Additional Details
Drive
Private
Building
Bedrooms
3
Bathrooms
1
Utilities
Water
Municipal
Sewer
Sewers
Features
Kitchen
1
Family Room
N
Basement
Finished
Fireplace
Y
External Features
External Finish
Alum Siding
Property Features
Cooling And Heating
Cooling Type
Window Unit
Heating Type
Radiant
Bungalows Information
Days On Market
60 Days
Rooms
Metric
Imperial
| Room | Dimensions | Features |
|---|---|---|
| Foyer | 0.00 X 0.00 ft | |
| Living | 27.66 X 13.58 ft | |
| Dining | 8.66 X 10.76 ft | |
| Kitchen | 14.67 X 10.40 ft | |
| Br | 9.51 X 10.99 ft | |
| Prim Bdrm | 10.40 X 10.99 ft | |
| Br | 12.93 X 11.75 ft | |
| Bathroom | 6.99 X 8.23 ft | 3 Pc Bath |
| Other | 20.24 X 26.67 ft | |
| Utility | 11.15 X 8.23 ft |
