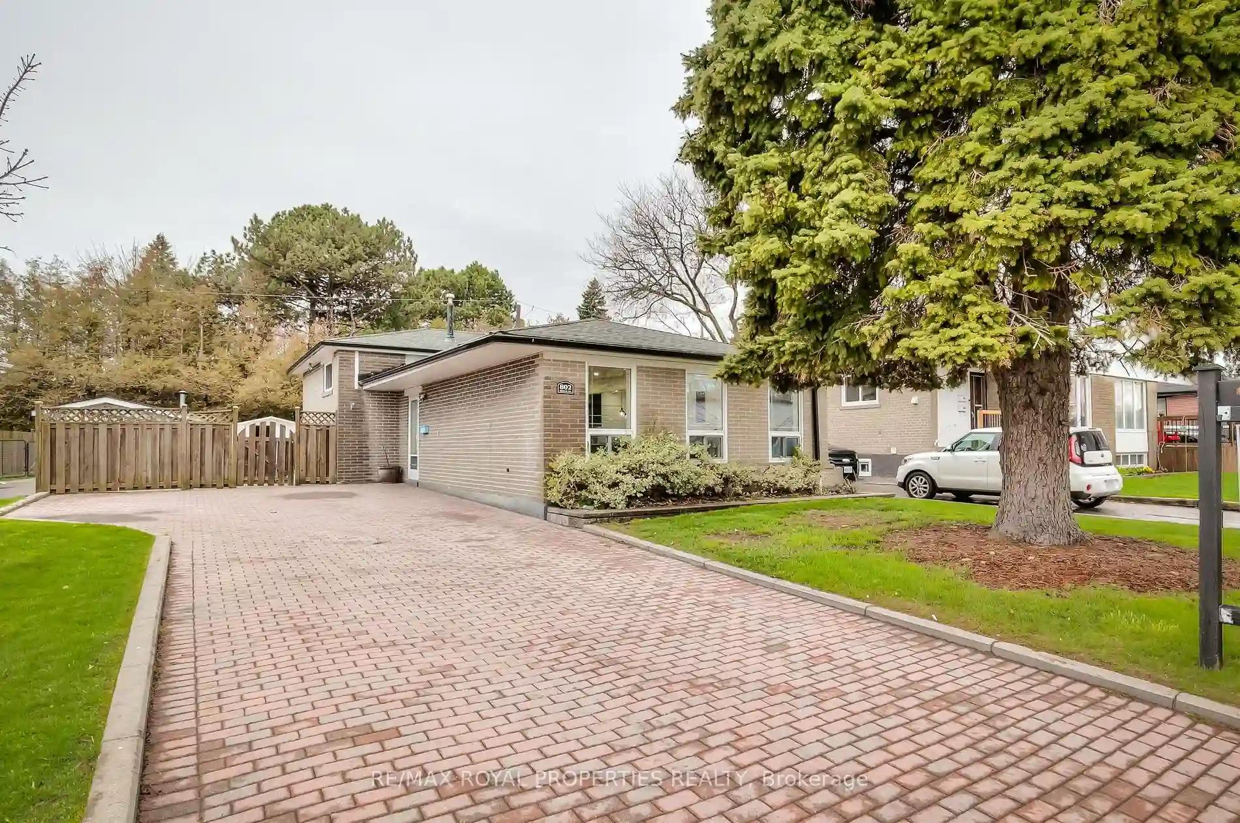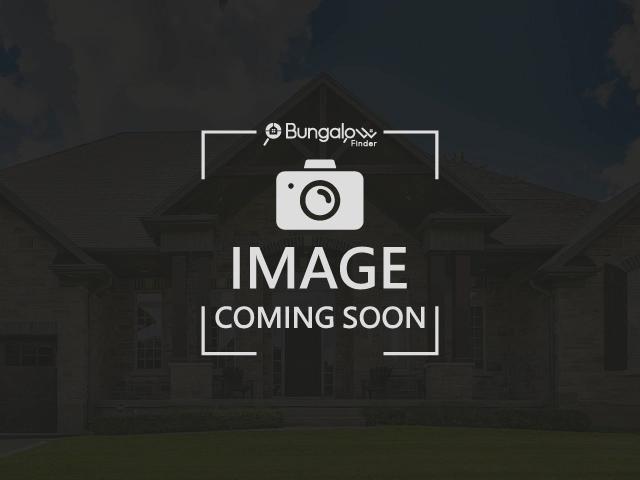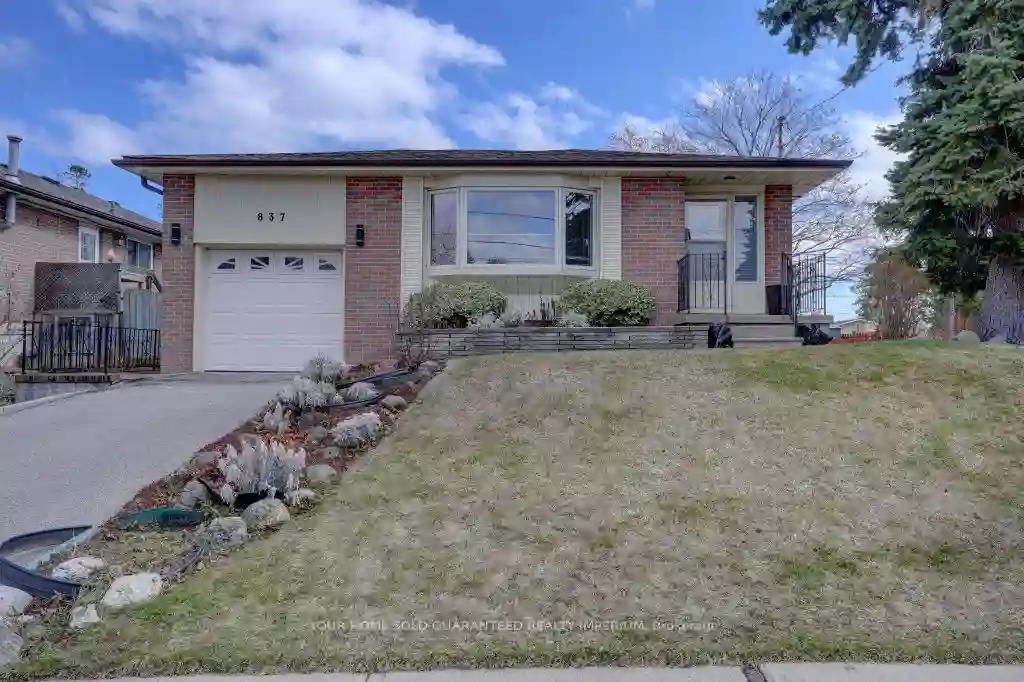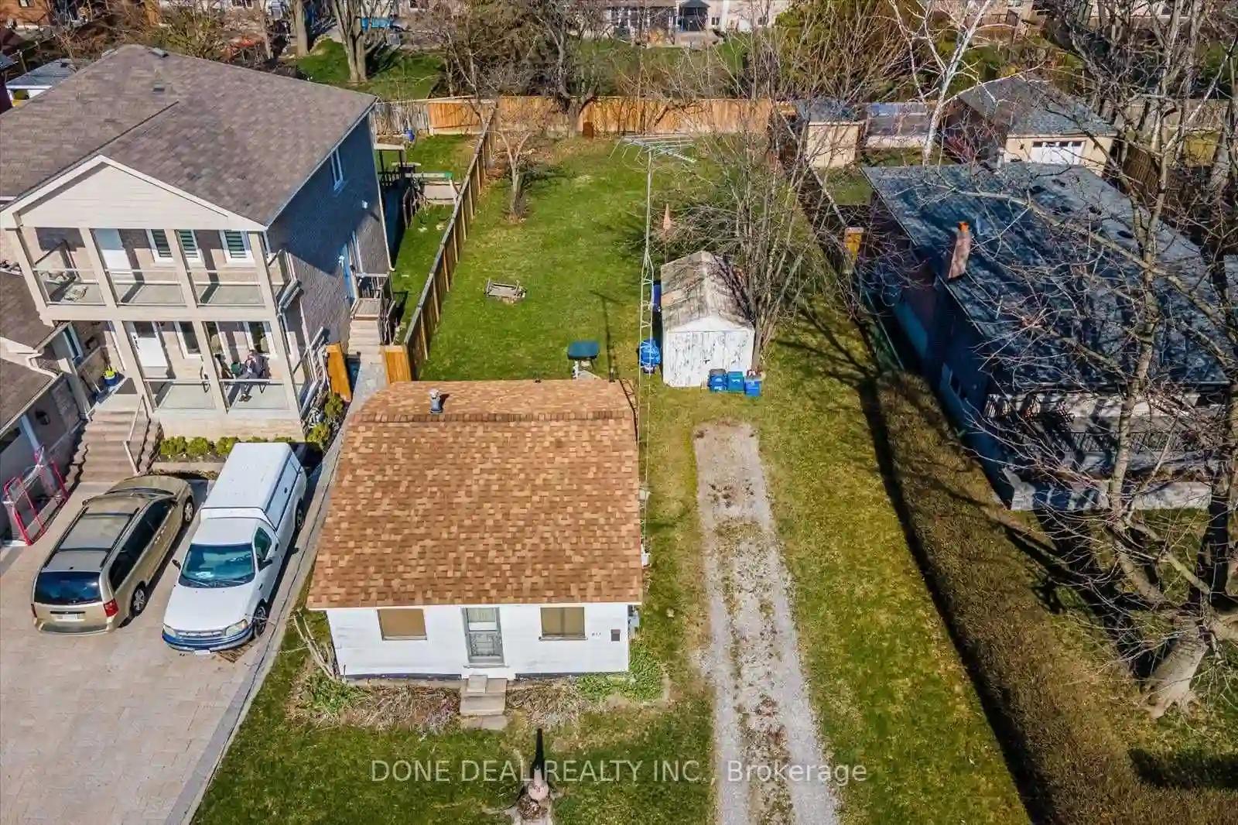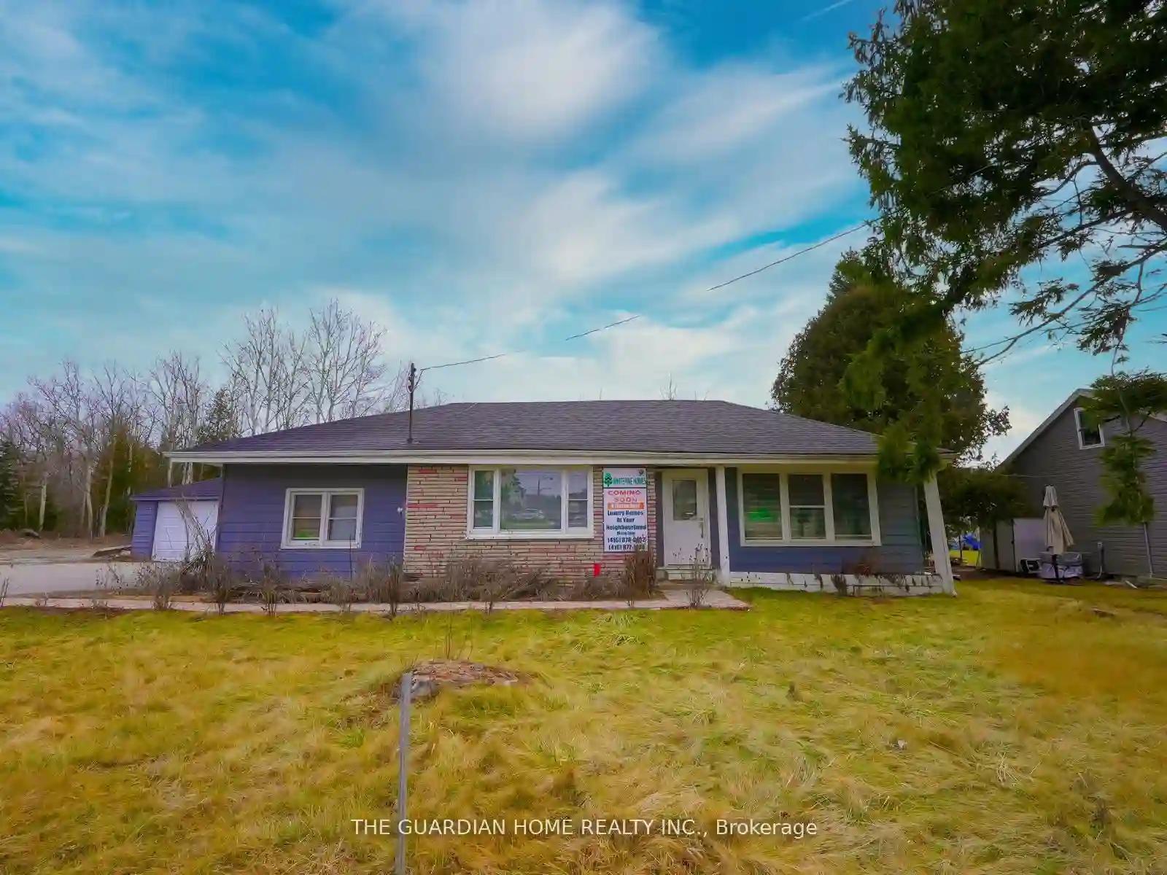Please Sign Up To View Property
802 Modlin Rd
Pickering, Ontario, L1W 1V3
MLS® Number : E8252174
3 + 1 Beds / 3 Baths / 4 Parking
Lot Front: 63.74 Feet / Lot Depth: 104.88 Feet
Description
Spectacular opportunity to live in Pickering's vibrant Frenchman's Bay community. Well kept Detached Backsplit walking distance To The Lake And Park Where You Can Stroll With Your Family. Few Minute Drive To 401, Go Station, And Pickering Town Center. This Home Has A Finished Basement With Separate Entrance with Room & Kitchen and can be rented for $1500 to $1800. 3 + 1 Bedrooms and 3 Washrooms. Move In And Enjoy This Freshly Painted Lovely Home. The apartment can be easily adjusted to two bedrooms with a family room for upstairs. Perfect for multi generational families, or buyers who need that extra income potential.
Extras
--
Additional Details
Drive
Private
Building
Bedrooms
3 + 1
Bathrooms
3
Utilities
Water
Municipal
Sewer
Sewers
Features
Kitchen
1 + 1
Family Room
N
Basement
Finished
Fireplace
Y
External Features
External Finish
Brick
Property Features
Cooling And Heating
Cooling Type
Central Air
Heating Type
Forced Air
Bungalows Information
Days On Market
15 Days
Rooms
Metric
Imperial
| Room | Dimensions | Features |
|---|---|---|
| Living | 18.04 X 10.83 ft | Laminate Pot Lights Electric Fireplace |
| Dining | 9.51 X 8.69 ft | Laminate Pot Lights Combined W/Living |
| Kitchen | 18.04 X 9.02 ft | Centre Island Stainless Steel Appl Backsplash |
| Foyer | 11.15 X 9.19 ft | Laminate Closet |
| Prim Bdrm | 13.78 X 9.25 ft | Laminate Closet Window |
| 2nd Br | 13.98 X 8.92 ft | Laminate Closet Window |
| 3rd Br | 9.65 X 6.82 ft | Laminate Closet Window |
| Br | 16.63 X 10.30 ft | Vinyl Floor Window |
| Kitchen | 6.89 X 8.73 ft | Vinyl Floor Open Concept Window |
| Laundry | 7.87 X 7.87 ft | Vinyl Floor |
