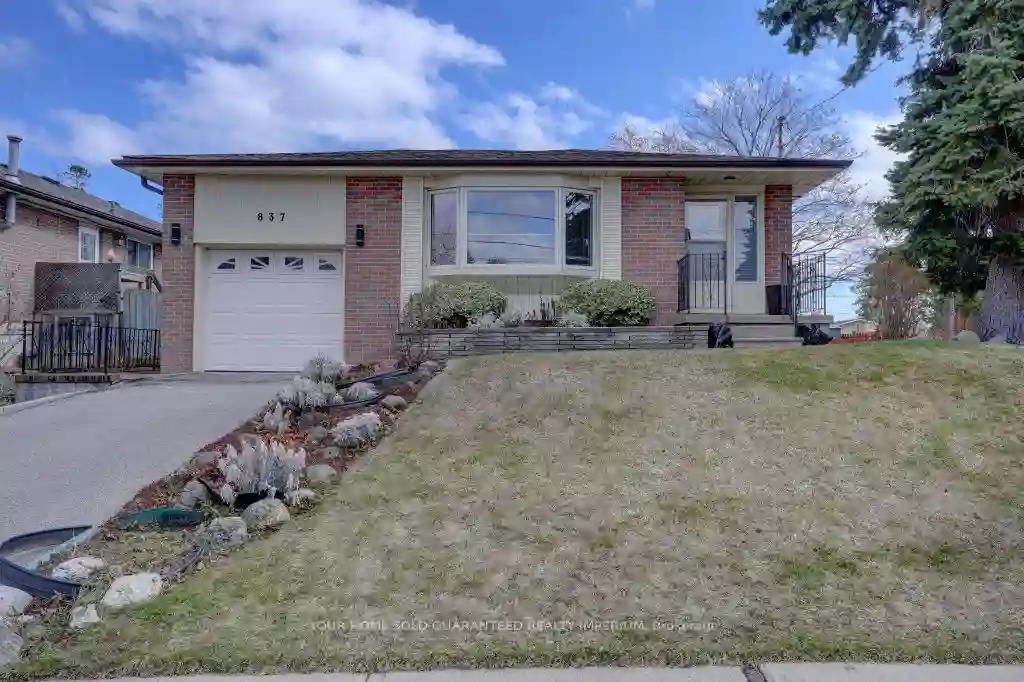Please Sign Up To View Property
837 Hillcrest Rd
Pickering, Ontario, L1W 2P8
MLS® Number : E8302890
3 + 1 Beds / 2 Baths / 4 Parking
Lot Front: 55 Feet / Lot Depth: 100 Feet
Description
Amazing 3+2 bungalow, nestled on a corner lot in the sought-after Westshore neighborhood, boasts renovated main and bsmt! A new chefs kitchen showcasing quartz countertops, stainless steel appliances, an undermount sink, breakfast bar, and pot lights. The dining and living room areas feature gleaming hardwood floors and a sizable bay window. A side entrance offers potential for an in-law suite, extended family. The basement includes brand new electrical panel with breakers a second kitchen, living room, and two additional bedrooms and a 4 pc Bath! Brand New Furnace and Hot water tank! Ample parking is provided with a 2 large separate driveways, complemented by a one-car garage.
Extras
mins to to schools, close to 401, Go train. Close to Pickering Town, shops and restaurants. close to the lake.
Additional Details
Drive
Private
Building
Bedrooms
3 + 1
Bathrooms
2
Utilities
Water
Municipal
Sewer
Sewers
Features
Kitchen
1
Family Room
N
Basement
Finished
Fireplace
Y
External Features
External Finish
Brick
Property Features
Cooling And Heating
Cooling Type
Central Air
Heating Type
Forced Air
Bungalows Information
Days On Market
15 Days
Rooms
Metric
Imperial
| Room | Dimensions | Features |
|---|---|---|
| Living | 15.88 X 10.53 ft | Combined W/Dining Picture Window Hardwood Floor |
| Dining | 12.04 X 9.02 ft | Combined W/Living Hardwood Floor |
| Kitchen | 12.30 X 10.01 ft | Eat-In Kitchen B/I Dishwasher Updated |
| Prim Bdrm | 13.78 X 10.01 ft | Semi Ensuite Hardwood Floor Double Closet |
| 2nd Br | 11.98 X 8.86 ft | Hardwood Floor Closet |
| 3rd Br | 9.19 X 8.69 ft | Hardwood Floor Closet |
| Rec | 21.98 X 18.37 ft | Wet Bar Floor/Ceil Fireplace Pot Lights |
| Br | 20.51 X 9.35 ft | Mirrored Closet Broadloom |




