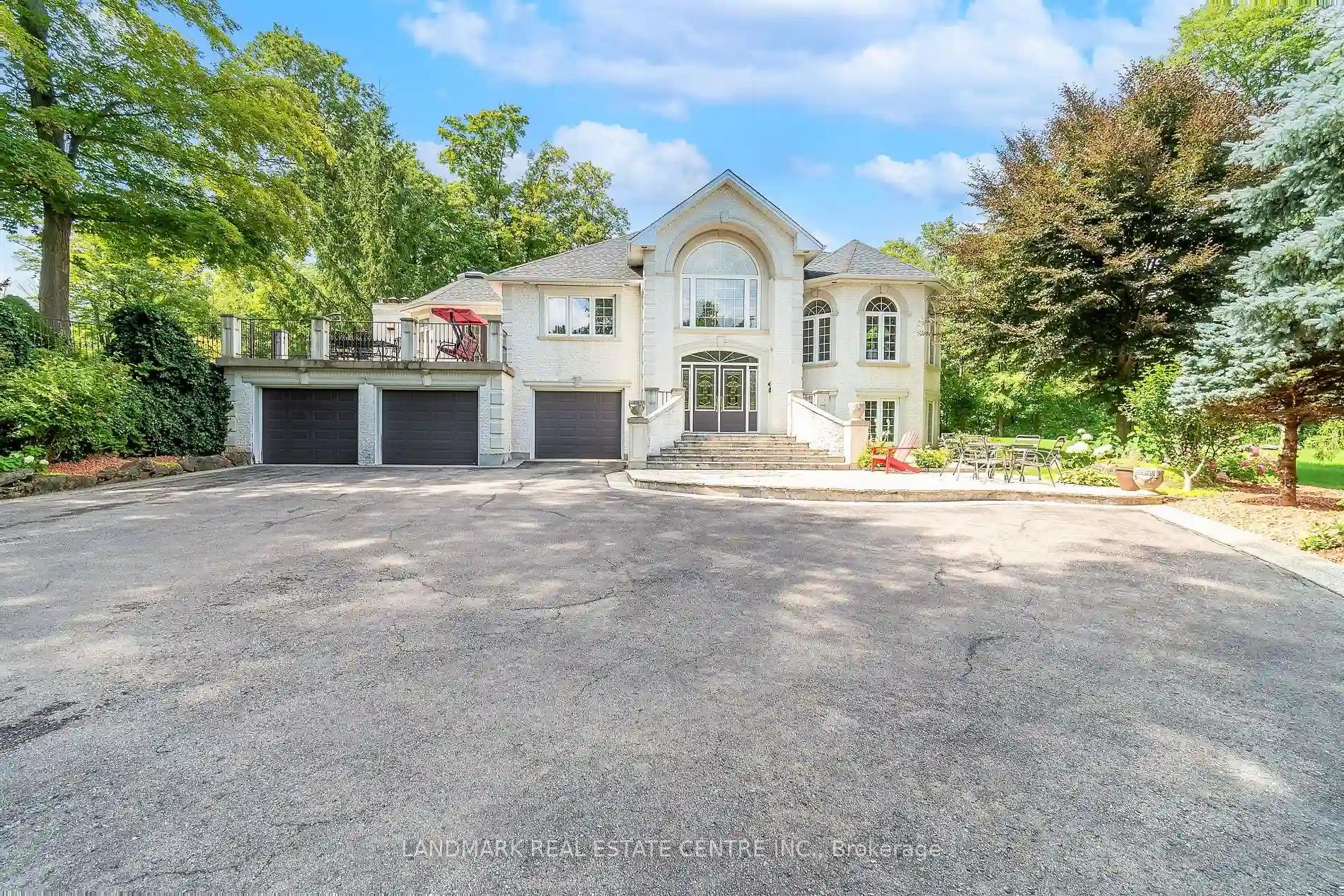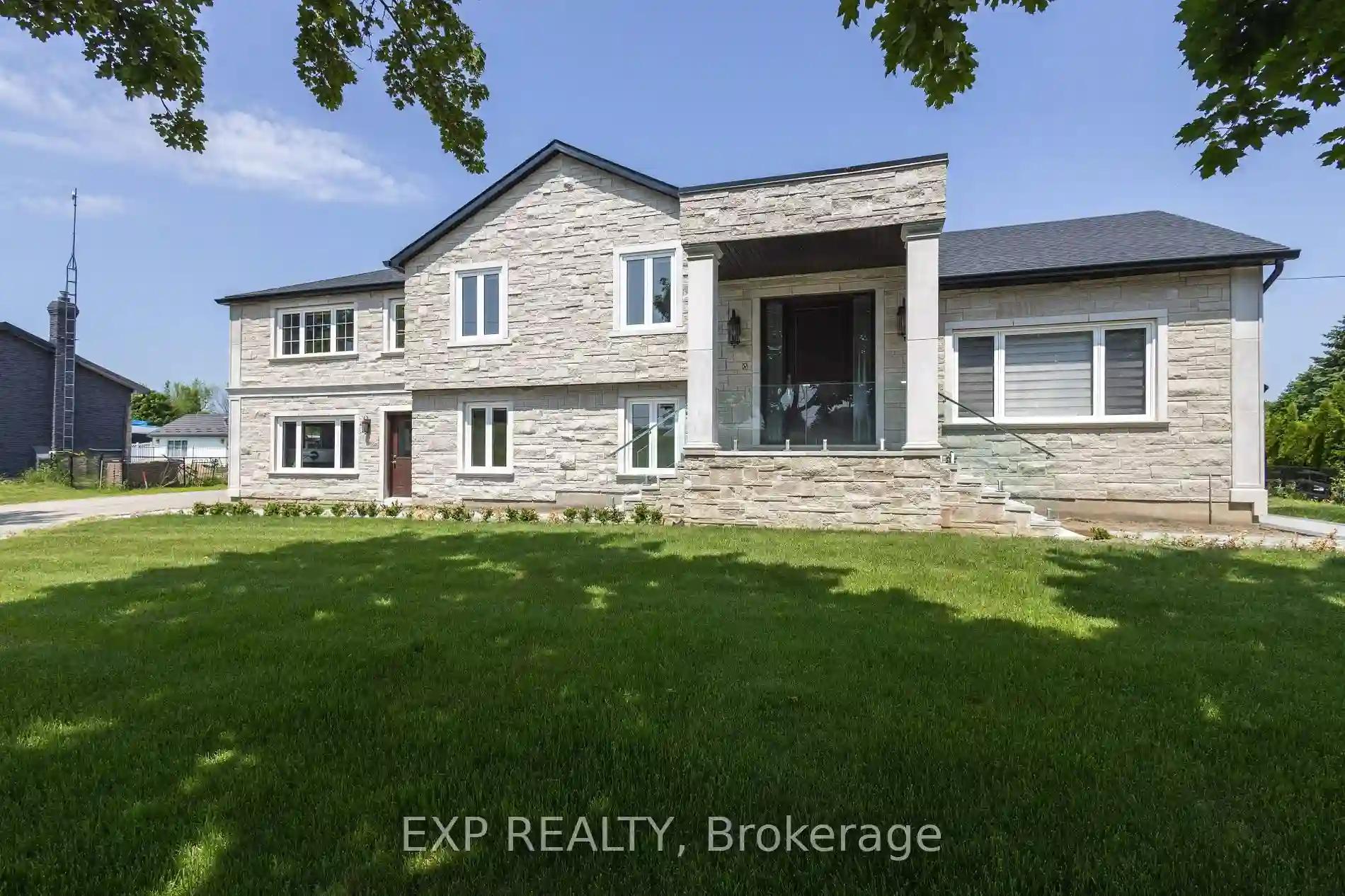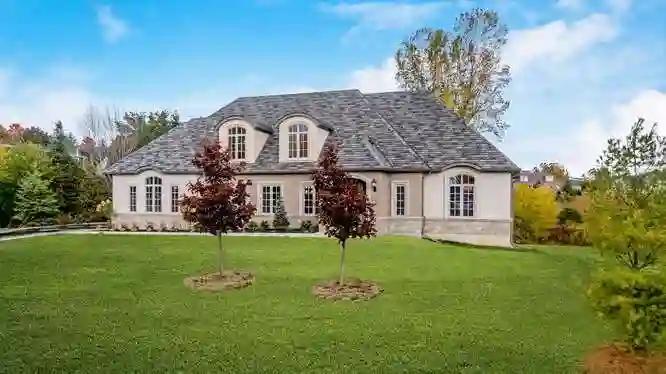Please Sign Up To View Property
8083 15 Side Rd Sdrd S
Halton Hills, Ontario, L9T 2X7
MLS® Number : W8248718
4 + 2 Beds / 4 Baths / 13 Parking
Lot Front: 489.08 Feet / Lot Depth: 1996.3 Feet
Description
A Rare Custom Built Gated Country Estate On 24 Acres! Offering Approx. 5,700 Sq.Ft. Of Finished Living Space; This Exceptional Residence Features A Dramatic Entrance, Skylights, Vaulted & Coffered Ceiling, Cove Molding, Fireplace, Oak Hrdwds, Maple Kitchen With Granite And Centre Island, From The Breakfast Room Walk Out To The Convenient Outdoor Patio, Large Master W/ Balcony & Ensuite, Fully Finished Above Grade Llvl With Secondary Living Quarters, 3 Car Garage. This Home Was Built With High Quality From Top To Lower Level. All Measurements Are Approximate.
Extras
Close to Toronto Premium Outlet Shopping mall, Beatuiful Trails for walk & Cycing, Lots of Natural Beauty to see.
Additional Details
Drive
Available
Building
Bedrooms
4 + 2
Bathrooms
4
Utilities
Water
Well
Sewer
Septic
Features
Kitchen
1
Family Room
Y
Basement
Fin W/O
Fireplace
Y
External Features
External Finish
Brick
Property Features
Cooling And Heating
Cooling Type
Central Air
Heating Type
Forced Air
Bungalows Information
Days On Market
18 Days
Rooms
Metric
Imperial
| Room | Dimensions | Features |
|---|---|---|
| Family | 14.27 X 18.80 ft | |
| Living | 15.55 X 16.93 ft | |
| Dining | 11.48 X 14.30 ft | |
| Breakfast | 15.52 X 11.81 ft | |
| Prim Bdrm | 24.70 X 19.29 ft | |
| 2nd Br | 11.81 X 13.06 ft | |
| 3rd Br | 10.93 X 12.27 ft | |
| 4th Br | 11.09 X 9.12 ft | |
| Kitchen | 14.01 X 21.26 ft | |
| Family | 16.01 X 34.19 ft |


