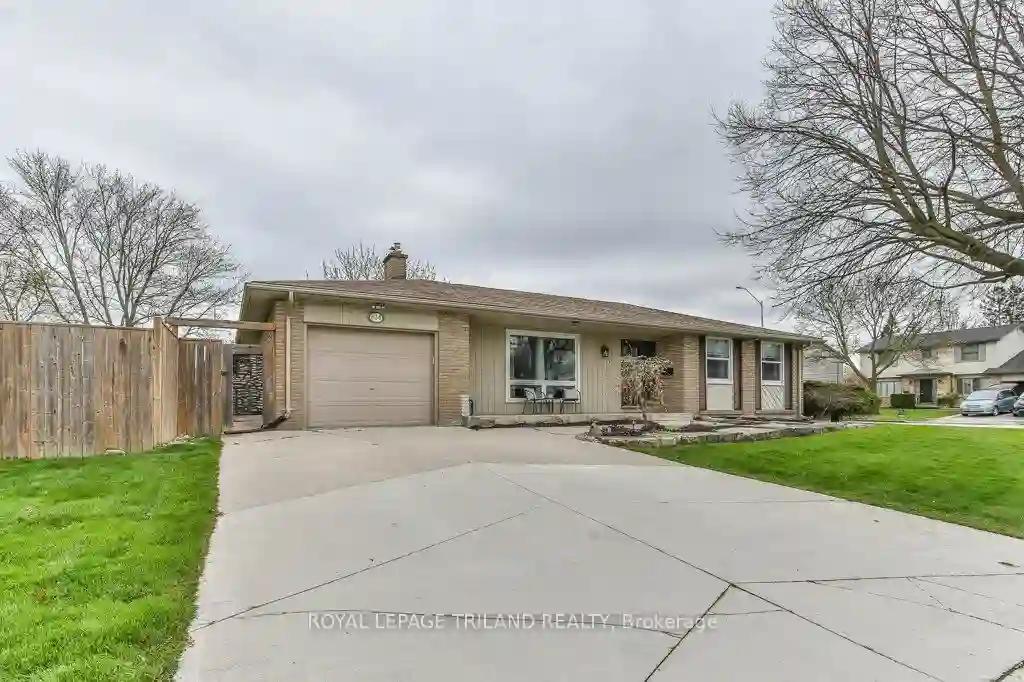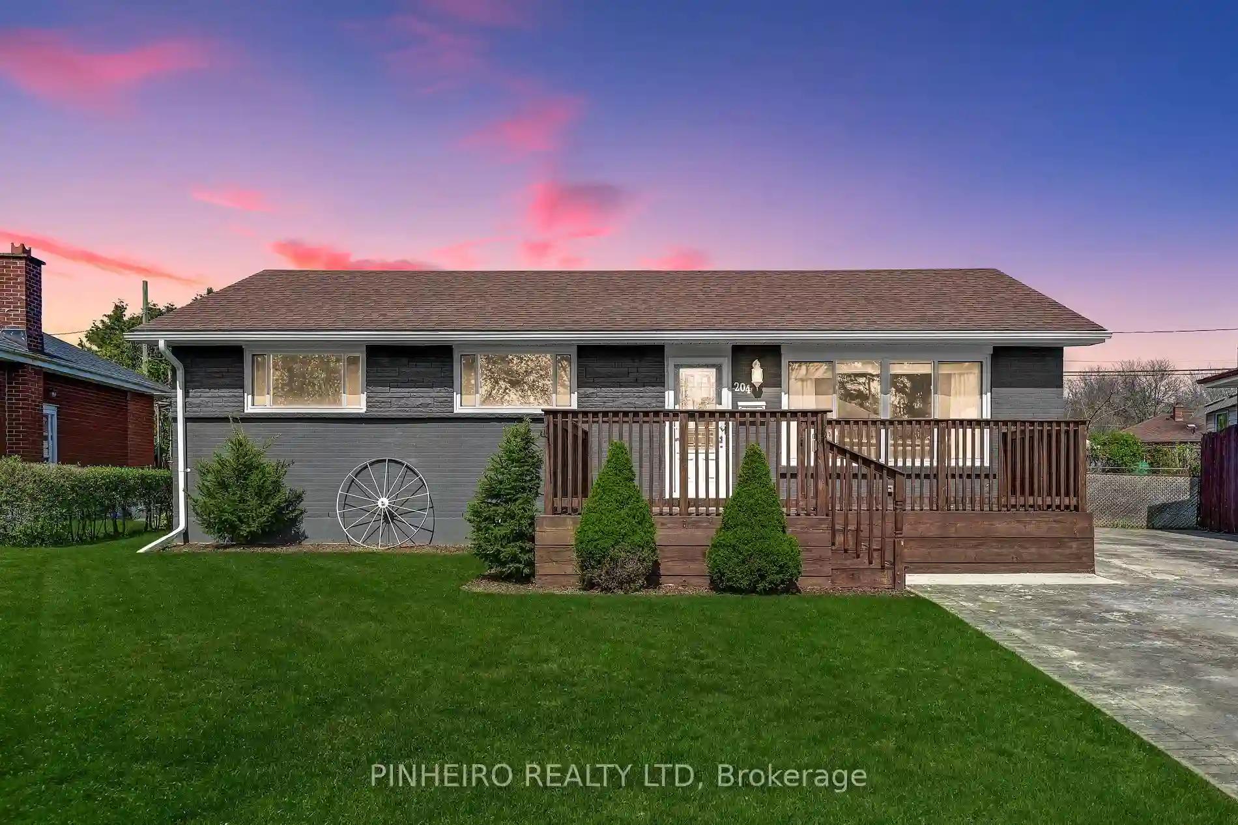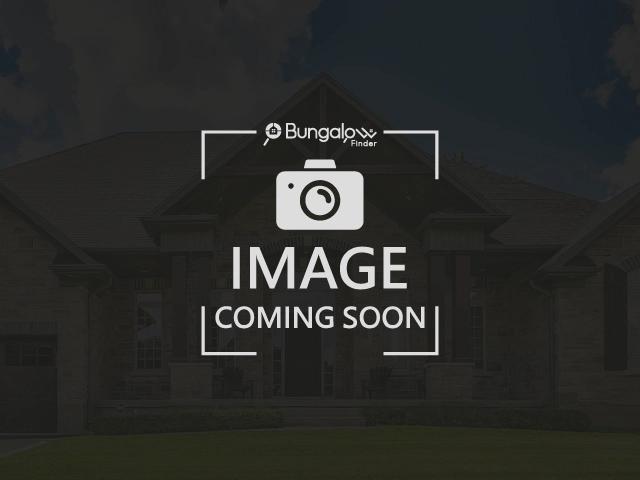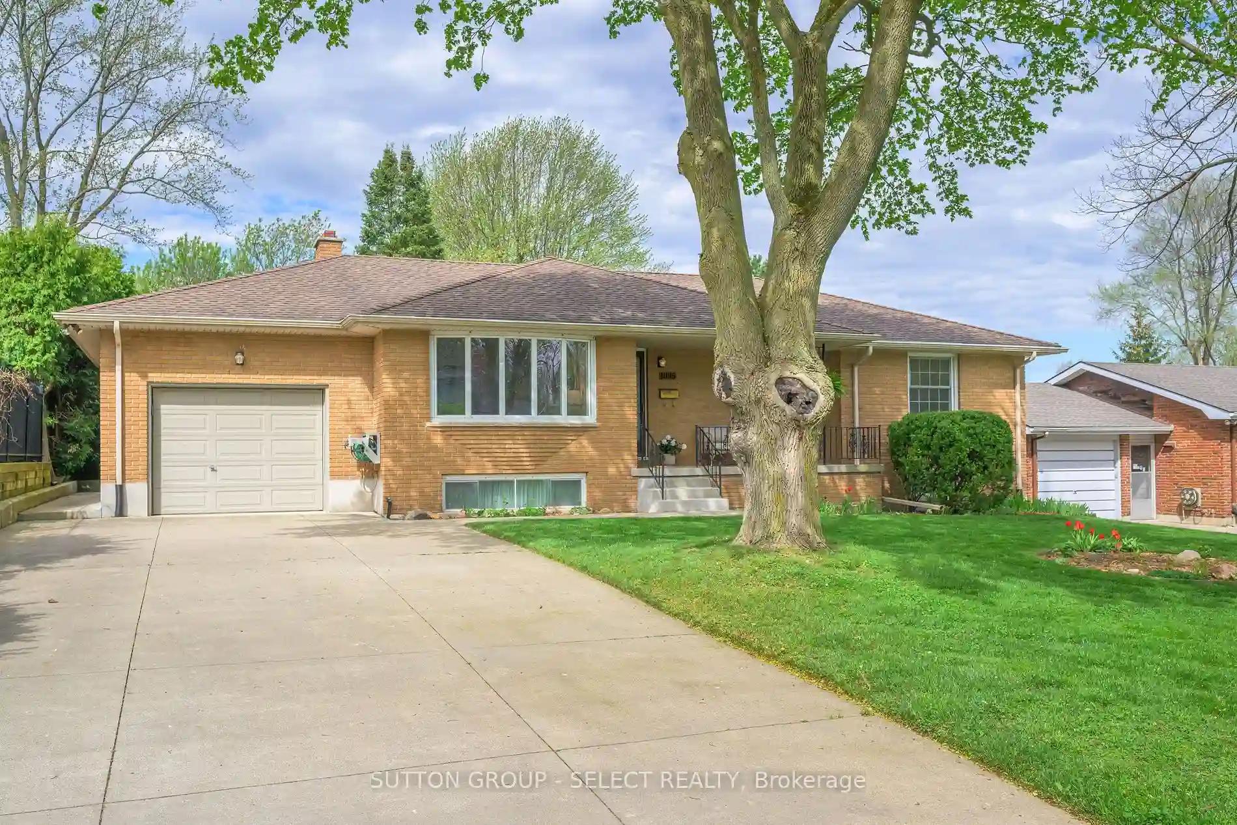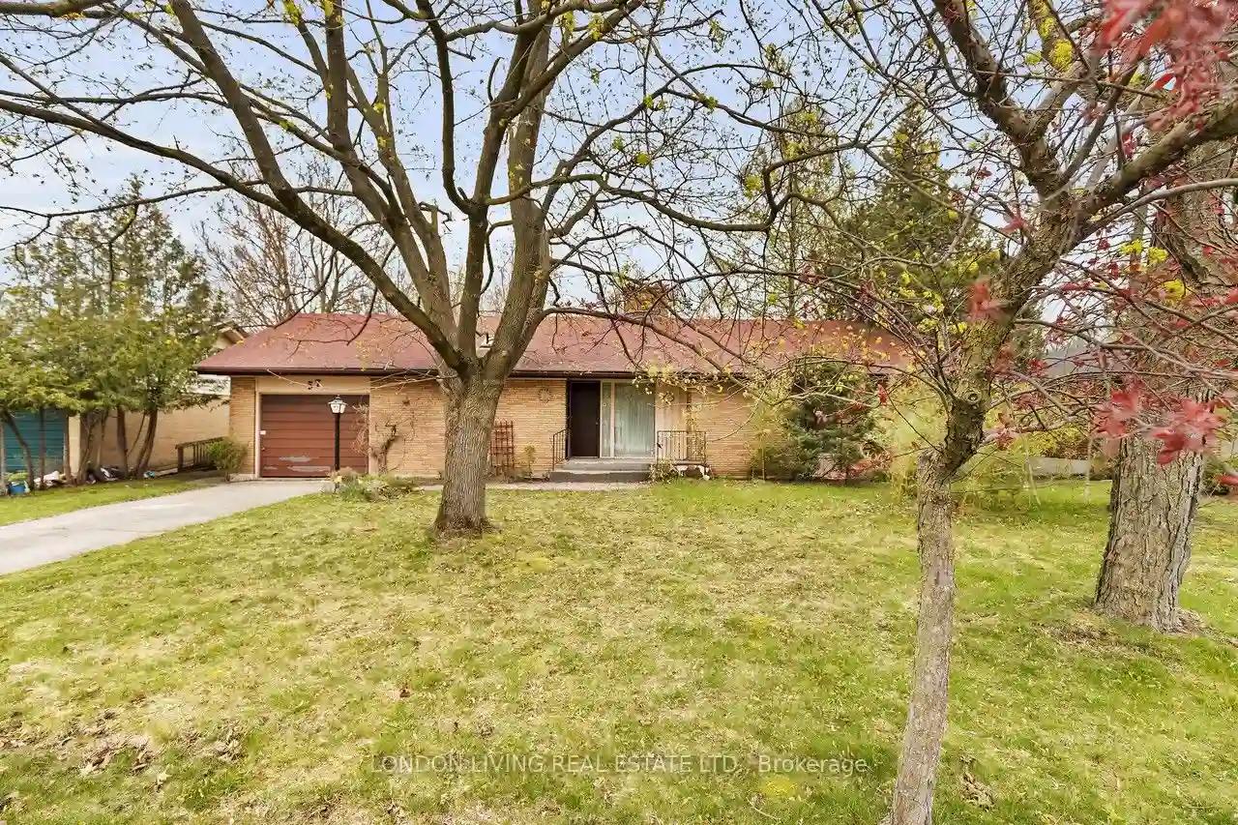Please Sign Up To View Property
834 Viscount Rd
London, Ontario, N6J 2C8
MLS® Number : X8251896
2 + 1 Beds / 2 Baths / 5 Parking
Lot Front: 60 Feet / Lot Depth: 110.28 Feet
Description
Welcome to your new home! This charming property boasts two spacious bedrooms upstairs and a lovely third bedroom downstairs, offering flexibility and privacy. The bright living room invites natural light, creating a warm and inviting atmosphere. Enjoy the large side yard, perfect for outdoor activities, and convenient parking access on the quieter road, thanks to the corner lot location. Indulge in the luxury of two beautifully renovated bathrooms, designed for modern comfort. The kitchen is a chef's dream with a great island, ideal for meal preparation and entertaining guests. Step outside to discover two outdoor sitting areas and a firepit, perfect for relaxing evenings under the stars. With a double wide driveway and tastefully landscaped surroundings, this home exudes curb appeal. Cozy up by the fireplace in the lower rec room during cooler evenings, and take advantage of the great storage room in the lower area for all your organizational needs. Located close to elementary and high schools, shopping and restaurants. Don't miss the opportunity to make this house your home sweet home!
Extras
--
Additional Details
Drive
Pvt Double
Building
Bedrooms
2 + 1
Bathrooms
2
Utilities
Water
Municipal
Sewer
Sewers
Features
Kitchen
1
Family Room
N
Basement
Full
Fireplace
Y
External Features
External Finish
Brick Front
Property Features
Cooling And Heating
Cooling Type
Central Air
Heating Type
Forced Air
Bungalows Information
Days On Market
14 Days
Rooms
Metric
Imperial
| Room | Dimensions | Features |
|---|---|---|
| Bathroom | 12.83 X 4.99 ft | 3 Pc Bath |
| Br | 9.94 X 14.93 ft | |
| Dining | 11.32 X 9.78 ft | |
| Kitchen | 11.15 X 11.06 ft | |
| Living | 11.65 X 18.47 ft | |
| Prim Bdrm | 16.60 X 10.60 ft | |
| Bathroom | 8.27 X 5.71 ft | 3 Pc Bath |
| Br | 9.88 X 11.35 ft | |
| Laundry | 13.09 X 16.17 ft | |
| Rec | 12.86 X 21.36 ft | |
| Other | 9.78 X 22.54 ft |
