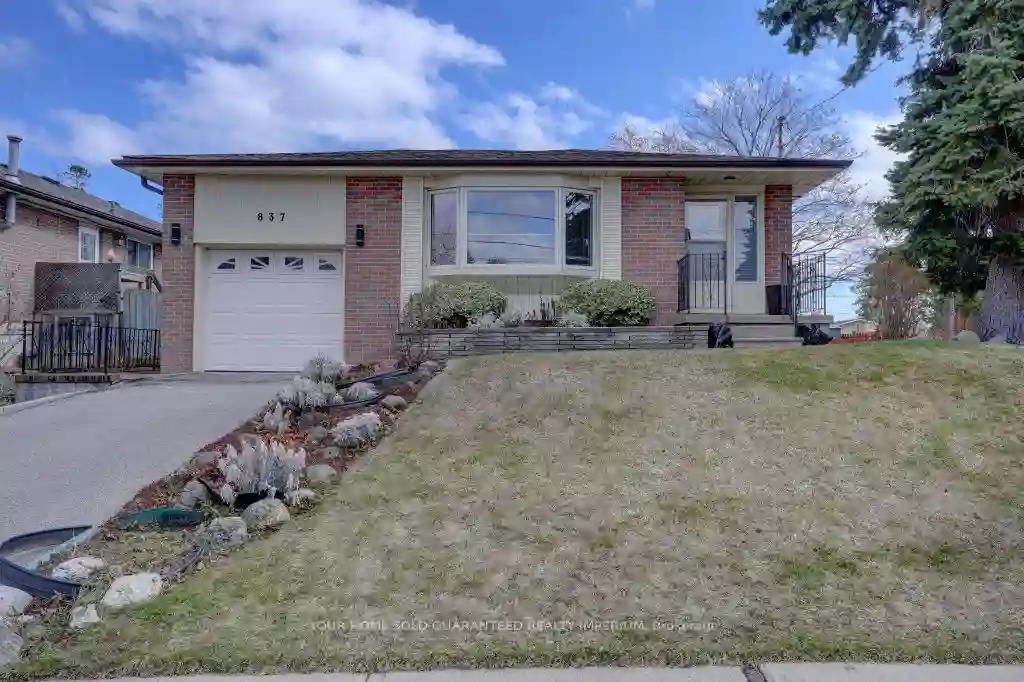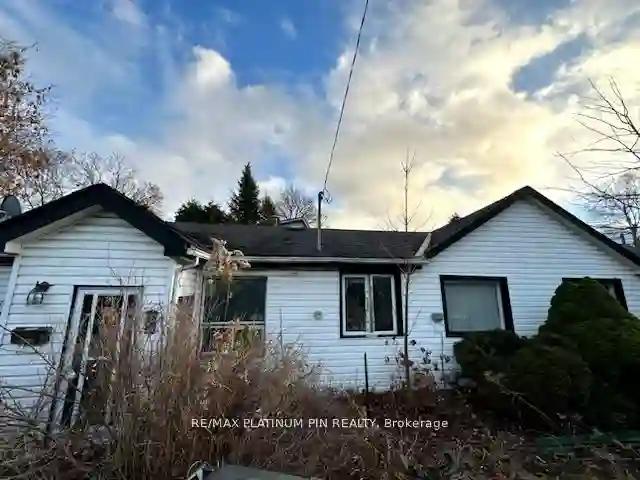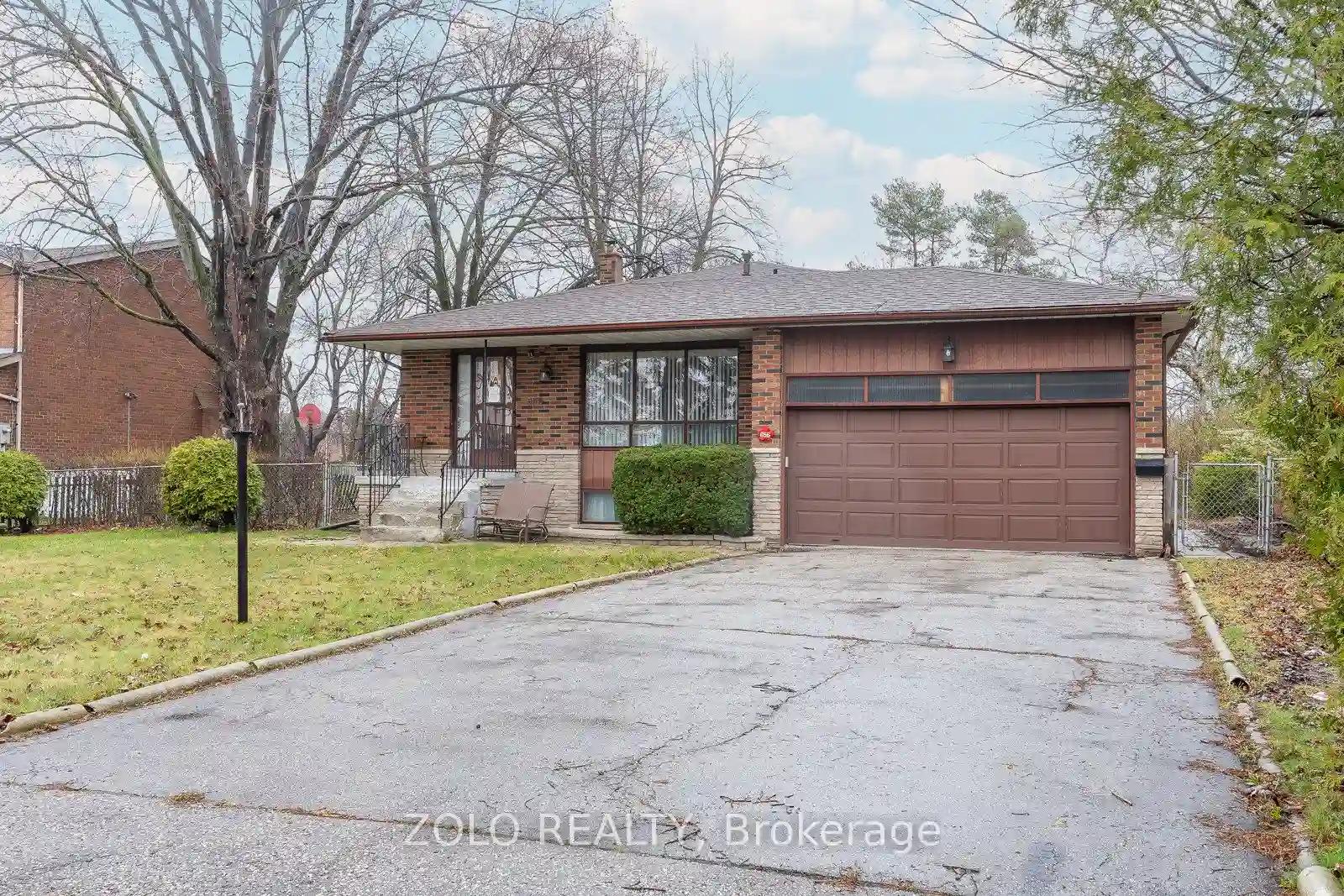Please Sign Up To View Property
840 Reytan Blvd
Pickering, Ontario, L1W 1Y5
MLS® Number : E8345228
3 + 2 Beds / 3 Baths / 6 Parking
Lot Front: 112.78 Feet / Lot Depth: 124.5 Feet
Description
Rare opportunity to own a stunning home on a sizeable, private, pie shaped corner lot. This 3+2 bungalow boasts a spacious/updated kitchen(fridge(2021), oven(2021), dishwasher (2022)), plus walk/out to the side deck,. The living/dining area features pristine hardwood flooring throughout, pot lights, and large windows(upgraded 2019) offering plenty of natural sunlight. Front foyer/mudroom features newer doors(2019), a cozy gas fireplace, plus 2 separate walk/outs to garage and backyard. Primary Bedroom entails a 2 piece ensuite, direct access to the spacious office that can be converted back into a bedroom or used as a walk-in closet plus direct access to the backyard deck for enjoying those peaceful morning coffees. Huge Rec Room plus 2 extra bedrooms in basement(only needs flooring to be finished).Backyard oasis features a large deck, surrounded by mature trees. Walking distance to shopping, restaurants, bus routes, 401 and more!
Extras
Furnace(2024), Gazebo(Shingles 2022), Hardwood flooring throughout upstairs bedrooms, Back up Sump Pump(2024), Shingles(2014), Eavestrough(2016), Exterior pot lights front of house & back deck(2022),washer/dryer(2019), Natural Gas Hookup.
Additional Details
Drive
Private
Building
Bedrooms
3 + 2
Bathrooms
3
Utilities
Water
Municipal
Sewer
Sewers
Features
Kitchen
1
Family Room
N
Basement
Full
Fireplace
Y
External Features
External Finish
Brick
Property Features
Cooling And Heating
Cooling Type
Central Air
Heating Type
Forced Air
Bungalows Information
Days On Market
1 Days
Rooms
Metric
Imperial
| Room | Dimensions | Features |
|---|---|---|
| Living | 19.32 X 11.98 ft | Combined W/Dining Hardwood Floor Large Window |
| Dining | 19.32 X 11.98 ft | Combined W/Living Hardwood Floor Large Window |
| Kitchen | 22.67 X 10.07 ft | Ceramic Floor W/O To Yard Updated |
| Prim Bdrm | 14.24 X 10.60 ft | Hardwood Floor W/O To Yard 2 Pc Ensuite |
| 2nd Br | 14.17 X 8.01 ft | Hardwood Floor Closet Window |
| 3rd Br | 13.16 X 8.17 ft | Hardwood Floor Closet Window |
| Office | 10.60 X 8.17 ft | Hardwood Floor Combined W/Master Window |
| Foyer | 18.41 X 18.01 ft | W/O To Garage Fireplace W/O To Yard |
| Rec | 29.66 X 16.40 ft | Partly Finished 4 Pc Bath Concrete Floor |
| Br | 17.16 X 11.09 ft | Closet Window |
| Br | 10.99 X 8.76 ft | Closet Window |
| Utility | 14.67 X 10.99 ft | Combined W/Laundry Window |




