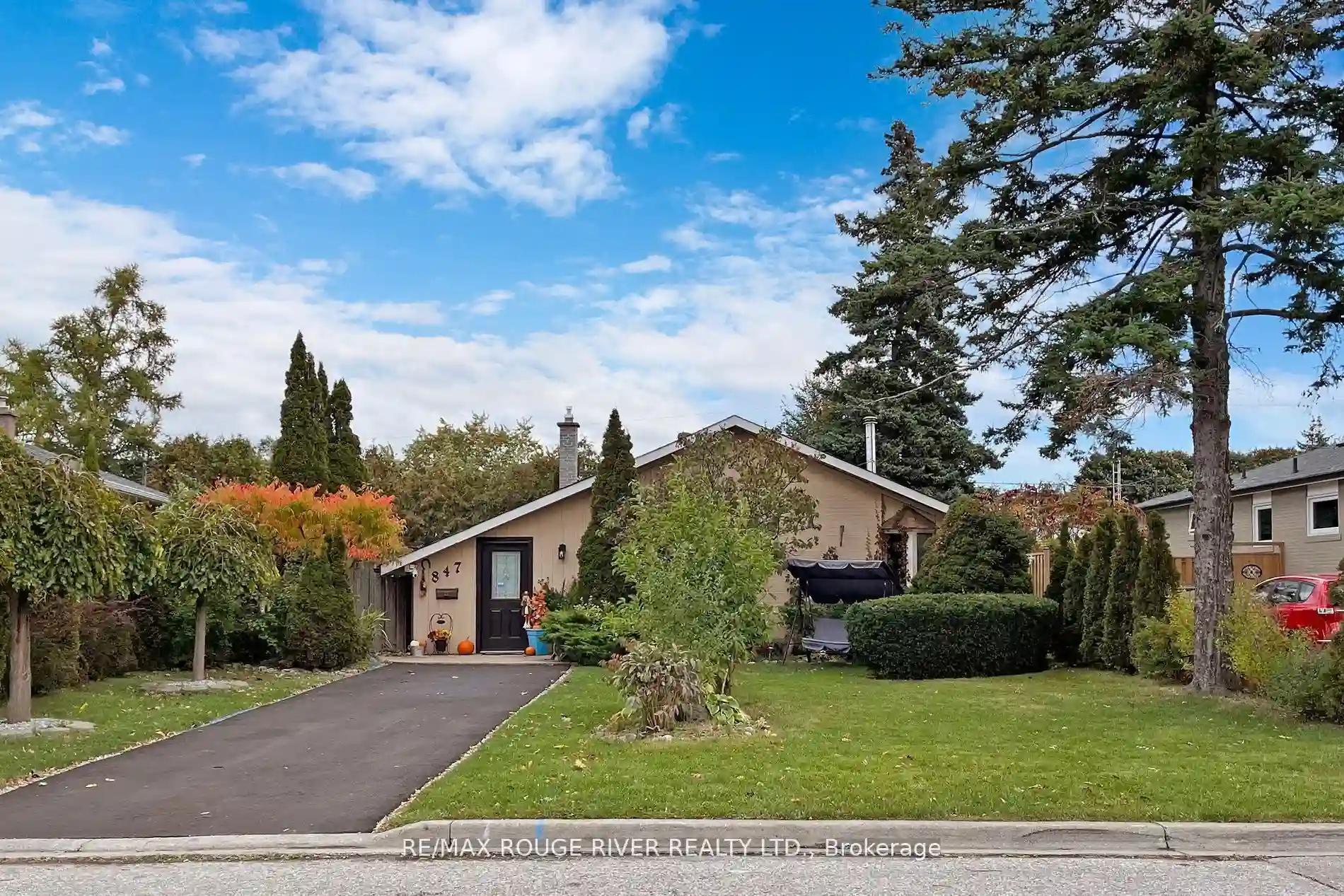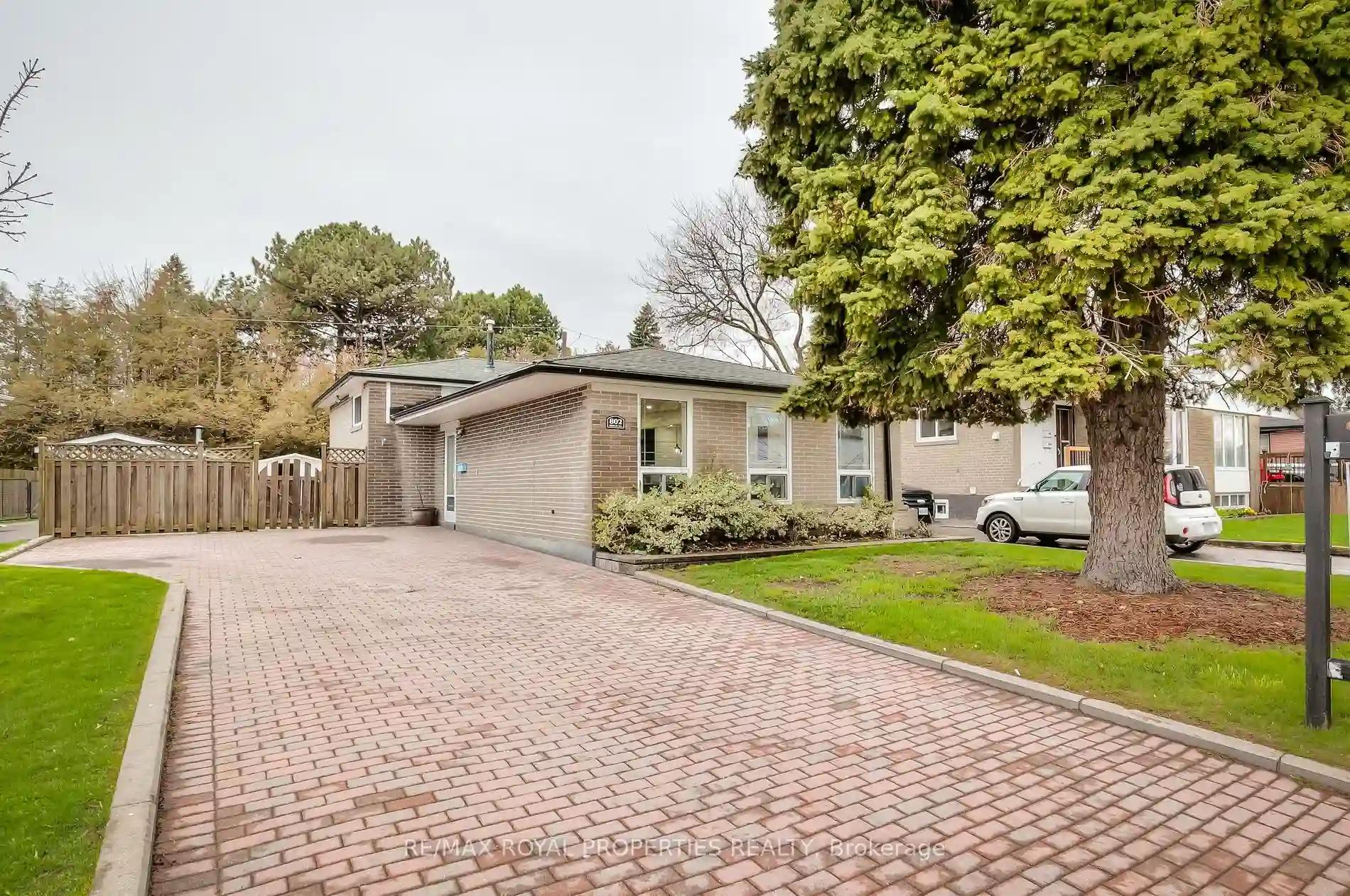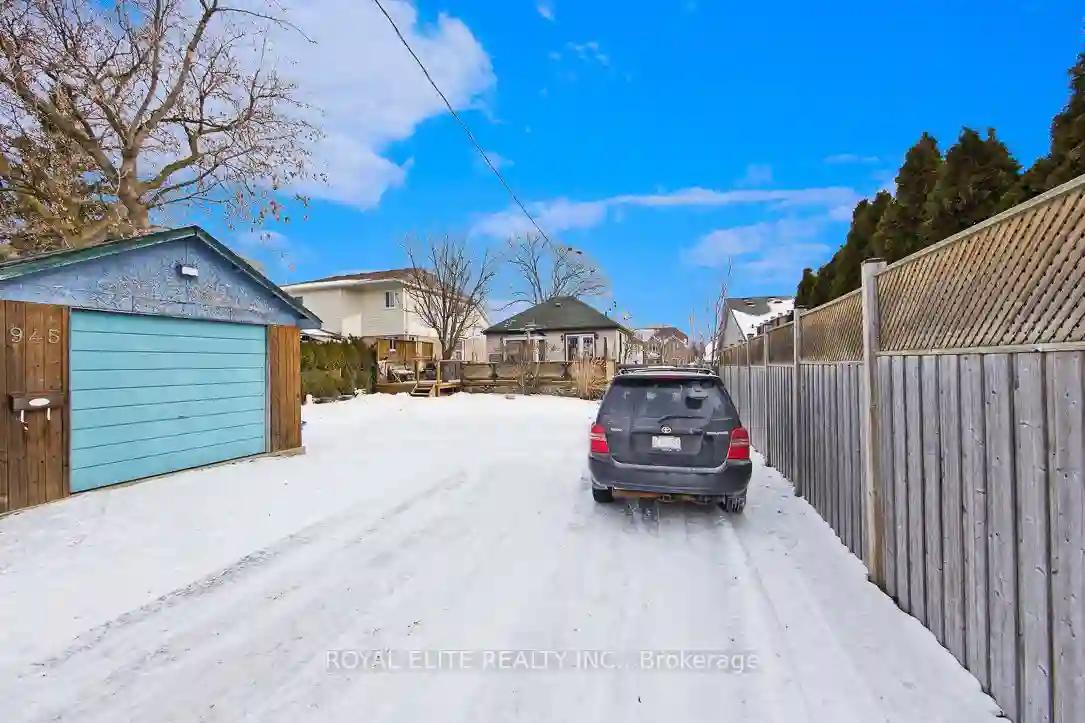Please Sign Up To View Property
847 Zator Ave
Pickering, Ontario, L1W 1Y2
MLS® Number : E8216858
3 Beds / 1 Baths / 3 Parking
Lot Front: 46.25 Feet / Lot Depth: 105.25 Feet
Description
*STUNNING 3 BEDROOM DETACHED HOME THAT HAS BEEN FULLY IMPROVED * FABULOUS NEIGHBORHOOD AND AN INCREDIBLE HOME THAT SHOWS PRIDE OF OWNERSHIP THROUGHOUT * SAME OWNER FOR LAST 15 YEARS WHO HAS PUT LOVE AND $$ IN THIS GORGEOUS HOME * THE OVER-SIZED PIE SHAPED LOT IS A PARADISE WITH AN IN-GROUND POOL WITH ULTIMATE PRIVACY * UNIQUE AND 1 OF A KIND * GAZEBO AND BBQ * ENCLOSED ADDITION WITH 3 SKYLIGHTS * BEAUTIFULLY LANDSCAPED WITH STAMPED CONCRETE AROUND POOL*CLOSE TO LAKE, GO STATION, SCHOOLS, 401, SHOPPING AND ALL AMENITIES*
Extras
* NEWER ROOF, RENOVATED KITCHEN/BATHROOM*NEW DRIVEWAY*UPDATED ELECTRICAL ON BREAKERS*THERMO WINDOWS*FORCED AIR GAS FURNACE*CENTRAL AIR CONDITIONER*UPGRADE MAIN SEWER PIPE TO STREET*
Additional Details
Drive
Private
Building
Bedrooms
3
Bathrooms
1
Utilities
Water
Municipal
Sewer
Sewers
Features
Kitchen
1
Family Room
Y
Basement
Finished
Fireplace
Y
External Features
External Finish
Brick
Property Features
Cooling And Heating
Cooling Type
Central Air
Heating Type
Forced Air
Bungalows Information
Days On Market
39 Days
Rooms
Metric
Imperial
| Room | Dimensions | Features |
|---|---|---|
| Living | 20.34 X 11.15 ft | Hardwood Floor Open Concept Bay Window |
| Dining | 10.17 X 8.20 ft | Bay Window L-Shaped Room Hardwood Floor |
| Kitchen | 19.52 X 9.19 ft | Renovated Eat-In Kitchen Tile Floor |
| Family | 27.40 X 11.15 ft | Skylight French Doors W/O To Pool |
| Prim Bdrm | 13.78 X 9.02 ft | Hardwood Floor Double Closet O/Looks Backyard |
| 2nd Br | 13.29 X 9.02 ft | Hardwood Floor Large Closet Large Window |
| 3rd Br | 9.51 X 9.02 ft | Hardwood Floor Large Closet Large Window |
| Rec | 25.43 X 13.29 ft | Fireplace Open Concept Above Grade Window |
| Laundry | 9.84 X 5.25 ft | Above Grade Window Tile Floor |
| Furnace | 9.68 X 8.86 ft | Tile Floor Separate Rm |




