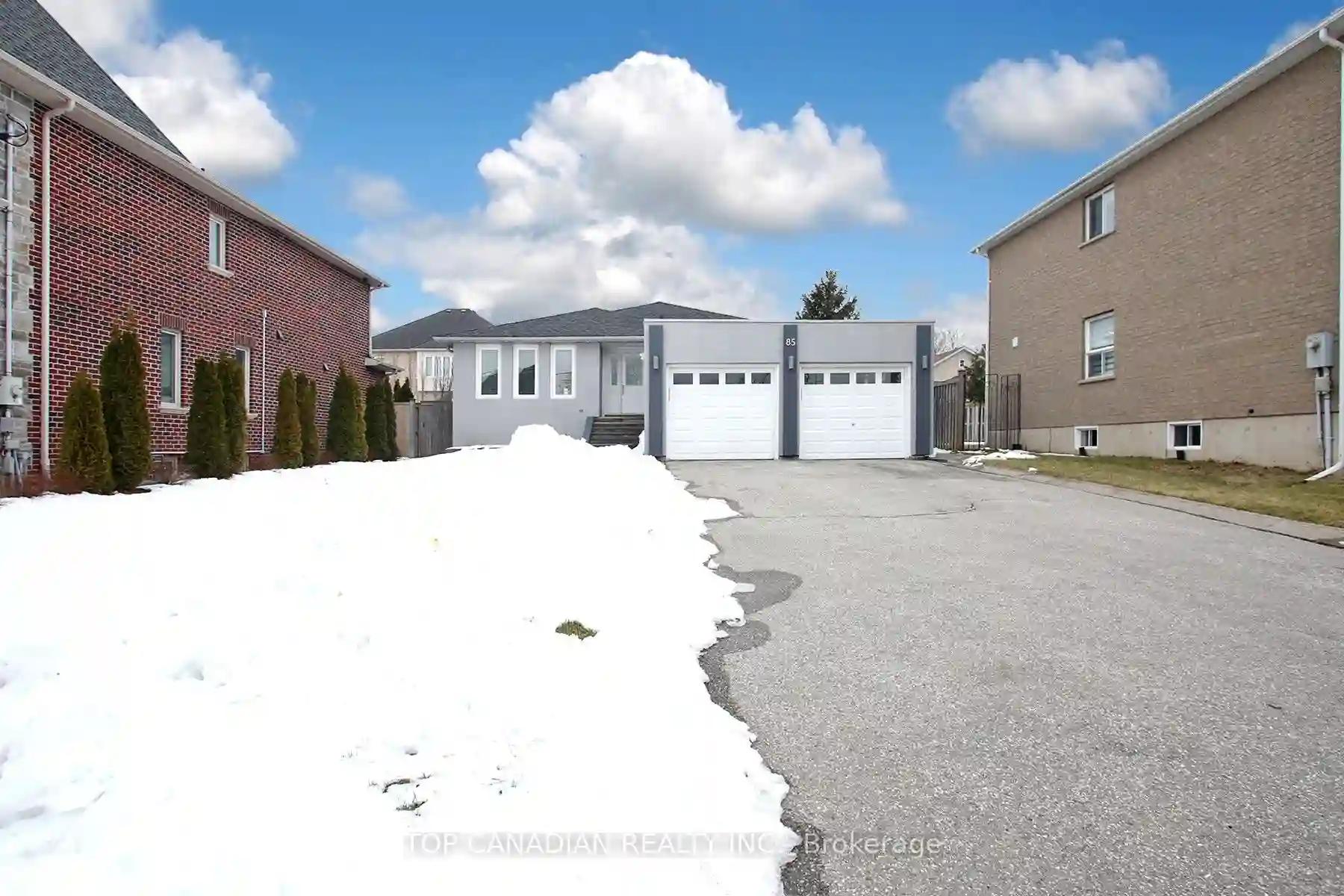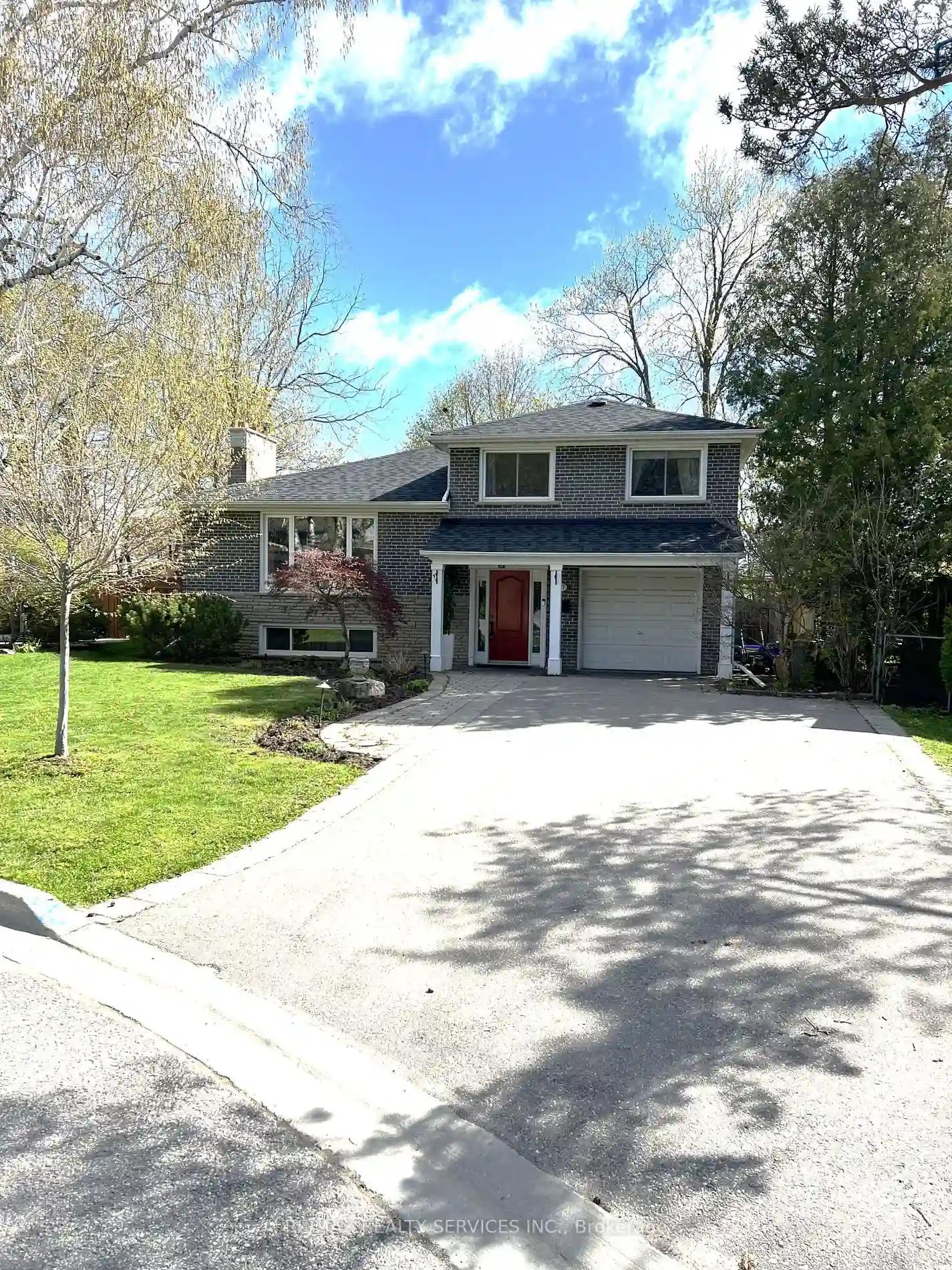Please Sign Up To View Property
85 Bond Cres
Richmond Hill, Ontario, L4E 3K8
MLS® Number : N8134606
3 + 1 Beds / 4 Baths / 8 Parking
Lot Front: 51.5 Feet / Lot Depth: 159.69 Feet
Description
Exceptional Opportunity ***Fully Renovated top to bottom Bungalow with a basement apartment w/separate Entrance, Close to High-end Schools, Shopping, and more. Located in the Prime Location of Richmond Hill's prestigious multi-million-dollar homes in the sought-after Oak Ridges community of Richmond Hill. 2 New kitchens w/ New Appliances, Hardwood floors, Paint, Pot lights, 2laundry rooms, and more... surrounded by the natural beauty of the Oak Ridges Moraine, and in proximity to Lake Wilcox Community Centre. A short 7-minute drive to the Go Station and easy access to both Highway 400 & 404. Do Not Miss this piece of beauty.
Extras
2 laundry rooms, 2 fridges, cooktop, Oven, Dishwasher, 2Hoods,2Washers, 2 Dryers, New exterior, Interluck, New windows, Security System, Quartz Counter Tops, New Railing Newly Painted. Furnace, A/C , Roof, Central Vacuum, and more
Additional Details
Drive
Pvt Double
Building
Bedrooms
3 + 1
Bathrooms
4
Utilities
Water
Municipal
Sewer
Sewers
Features
Kitchen
1 + 1
Family Room
Y
Basement
Apartment
Fireplace
Y
External Features
External Finish
Brick
Property Features
Cooling And Heating
Cooling Type
Central Air
Heating Type
Forced Air
Bungalows Information
Days On Market
67 Days
Rooms
Metric
Imperial
| Room | Dimensions | Features |
|---|---|---|
| Living | 13.12 X 9.84 ft | Hardwood Floor Combined W/Dining Pot Lights |
| Den | 9.84 X 6.56 ft | Ceramic Floor |
| Dining | 18.57 X 9.84 ft | Hardwood Floor Breakfast Area Pot Lights |
| Kitchen | 11.81 X 11.48 ft | Porcelain Floor |
| Prim Bdrm | 13.78 X 13.12 ft | Hardwood Floor 3 Pc Bath Pot Lights |
| 2nd Br | 11.48 X 9.51 ft | Hardwood Floor Pot Lights Closet |
| 3rd Br | 11.15 X 9.51 ft | Hardwood Floor Closet |
| Family | 20.34 X 13.45 ft | Laminate W/W Fireplace Pot Lights |
| Prim Bdrm | 16.40 X 12.80 ft | Laminate Pot Lights Closet |
| Rec | 25.92 X 16.08 ft | Pot Lights |
| Kitchen | 11.48 X 11.48 ft |




