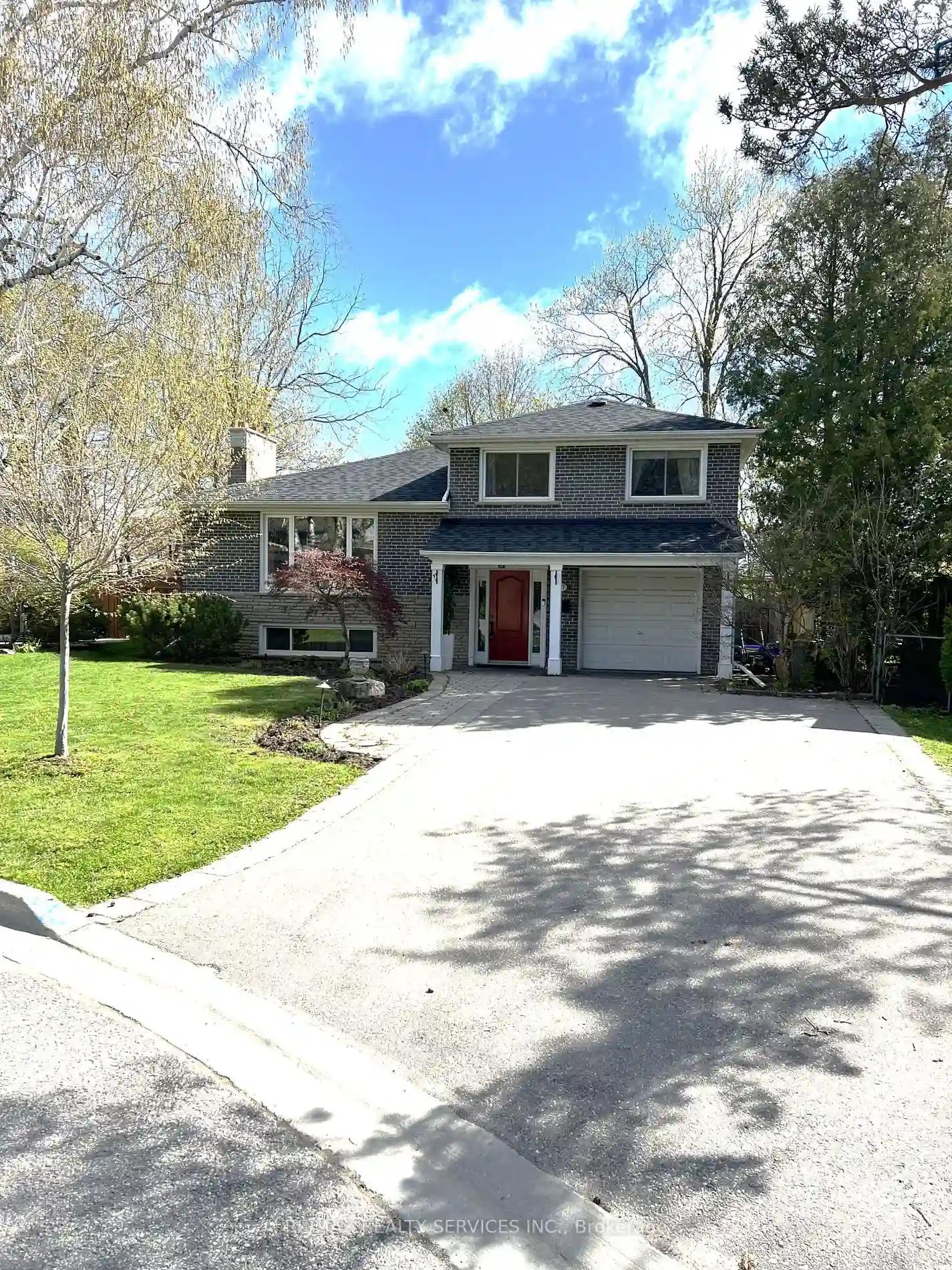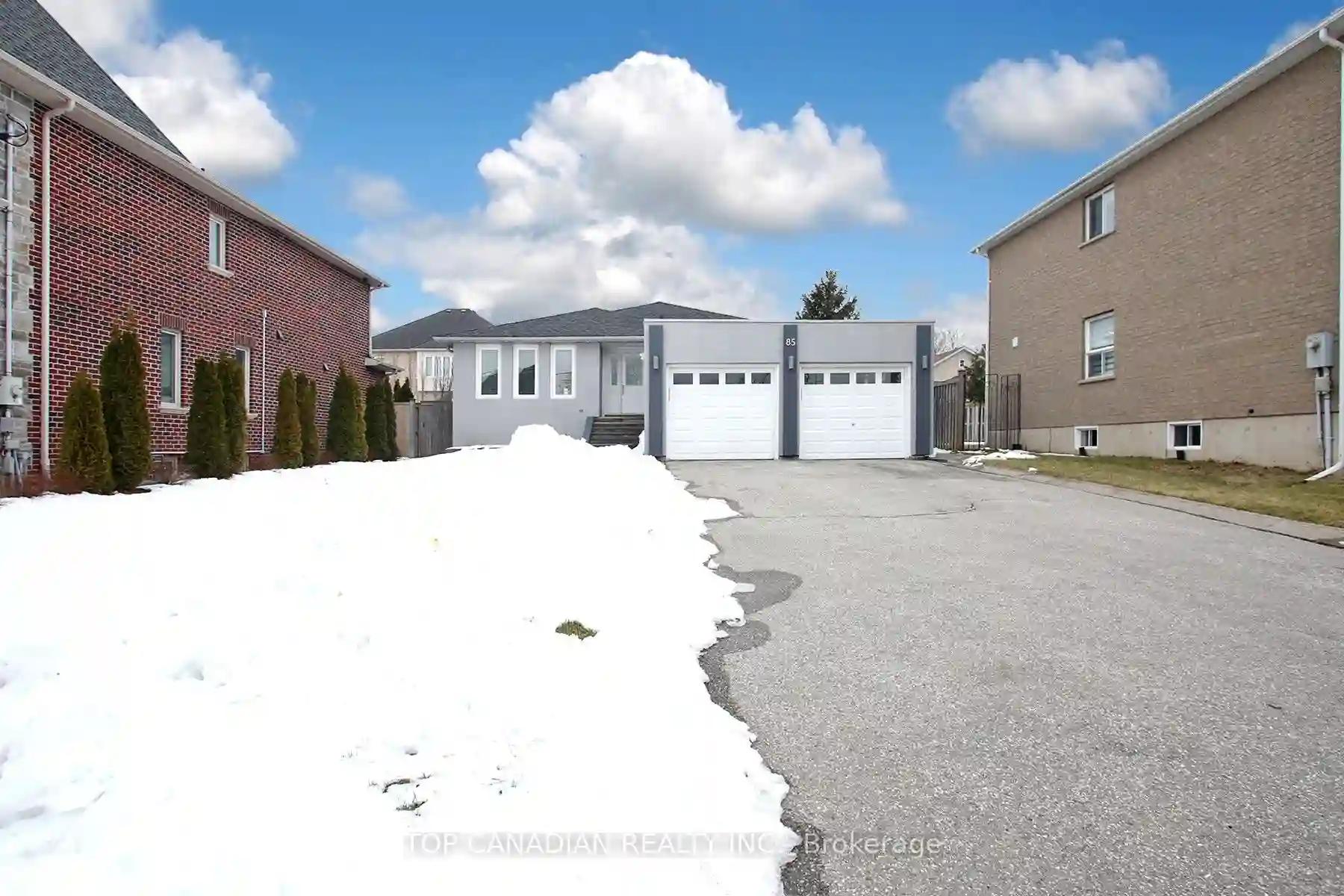Please Sign Up To View Property
87 Penstock Crt
Richmond Hill, Ontario, L4C 4P3
MLS® Number : N8297964
4 Beds / 2 Baths / 5 Parking
Lot Front: 45.26 Feet / Lot Depth: 125 Feet
Description
Stunning 4-Level Side Split On Premium Lot In Exclusive Mill Pond. Very Rare Opportunity To Buy On This Mature, Family Friendly Crt. Fabulous Floorplan Features Modern Kitchen W/High End Stainless -Steel Appliances, Upgraded Cabinetry, Quartz Counters & Ceramic Backsplash. Open Concept Living And Dining Room W/ Cozy Natural Fireplace. Upper-Level Features 3 Large Bedrooms & 4 Pc Washroom. Pro- Finished Lower Level Includes Separate Self-Contained Nanny Suite W/ Kitchenette, 3 Pc Washroom And Large Bedroom W/ Office. Entertainers Dream W/Theatre Room Inside & Outside Covered Deck W/ Tv Over-Looking Backyard Oasis W/Inground Saltwater Pool. Tons Of Storage. Close To All Amenities. Walking Distance To Yonge Street, Mill Pond, Schools, And Parks. Dont Miss Out On This Rare Family Gem!
Extras
Pool Will Be Open Mid May
Additional Details
Drive
Pvt Double
Building
Bedrooms
4
Bathrooms
2
Utilities
Water
Municipal
Sewer
Sewers
Features
Kitchen
1
Family Room
Y
Basement
Finished
Fireplace
Y
External Features
External Finish
Brick
Property Features
Cooling And Heating
Cooling Type
Central Air
Heating Type
Forced Air
Bungalows Information
Days On Market
17 Days
Rooms
Metric
Imperial
| Room | Dimensions | Features |
|---|---|---|
| Dining | 10.99 X 9.09 ft | Hardwood Floor W/O To Deck Crown Moulding |
| Kitchen | 10.40 X 9.78 ft | Ceramic Floor Stainless Steel Appl Ceramic Back Splash |
| Prim Bdrm | 17.42 X 9.84 ft | Hardwood Floor Double Closet Pot Lights |
| 2nd Br | 10.50 X 9.88 ft | Hardwood Floor Double Closet Pot Lights |
| 3rd Br | 6.56 X 8.63 ft | Hardwood Floor Pot Lights Closet |
| 4th Br | 13.75 X 10.83 ft | Laminate Double Closet |
| Family | 16.50 X 10.86 ft | Broadloom Pot Lights |
| Great Rm | 16.99 X 17.65 ft | Hardwood Floor Bay Window Fireplace |




