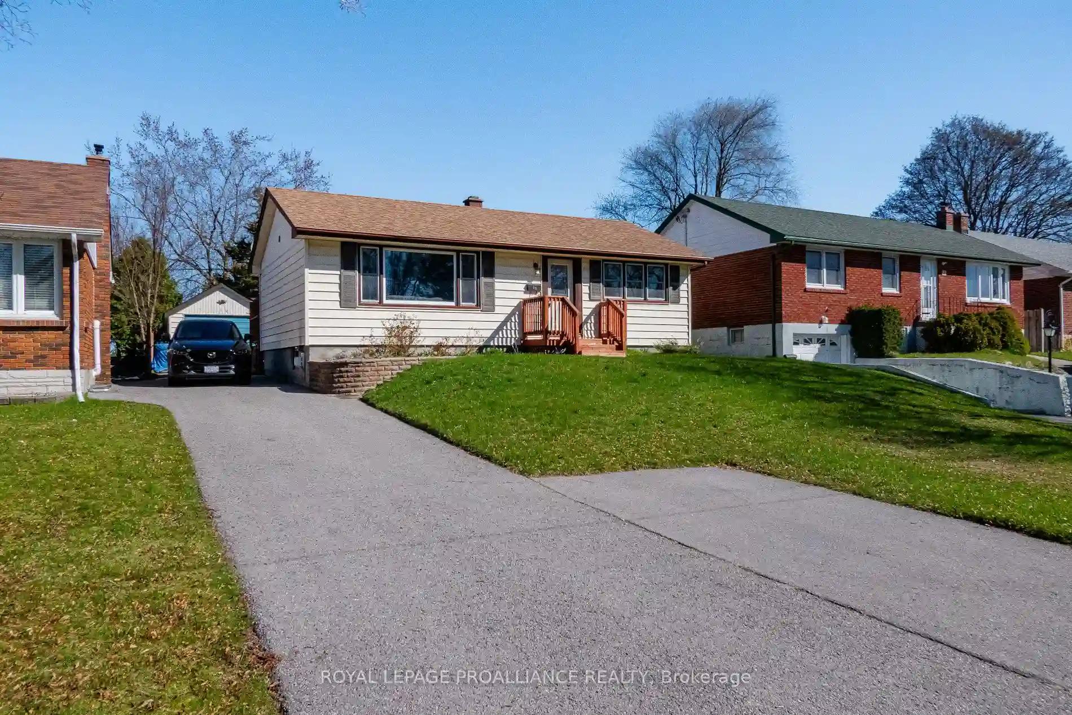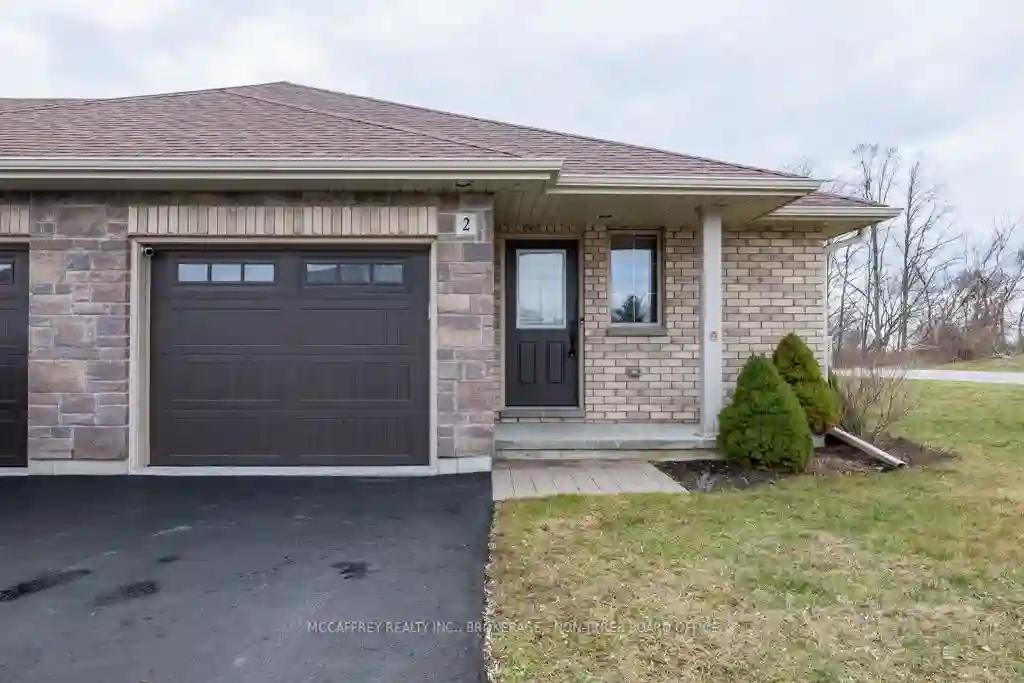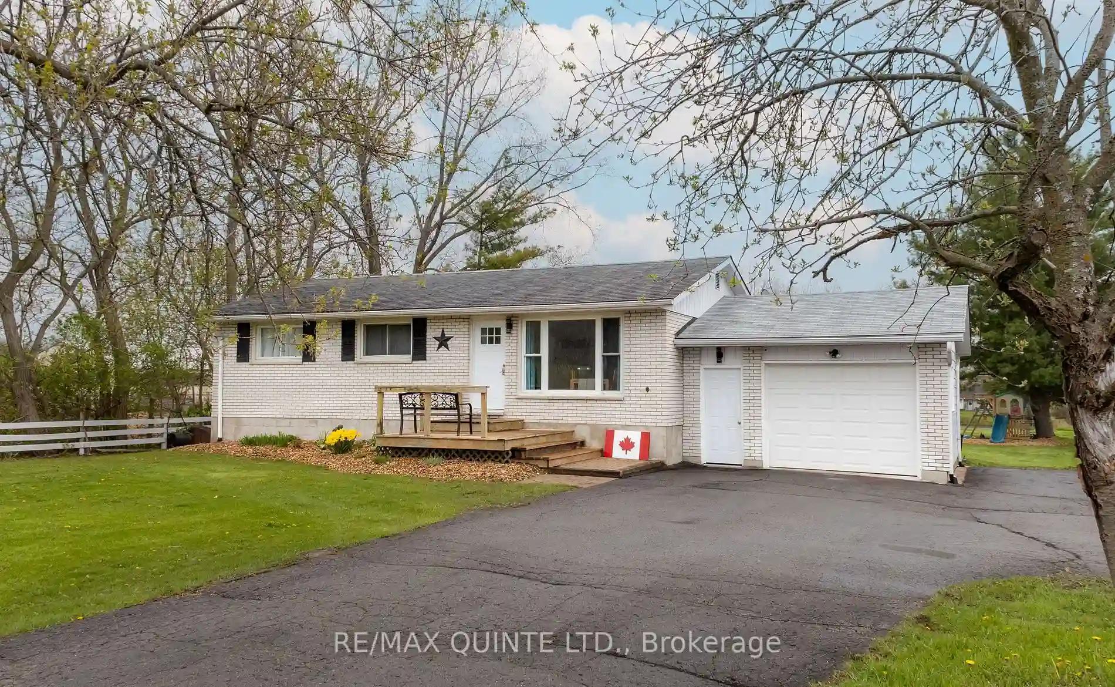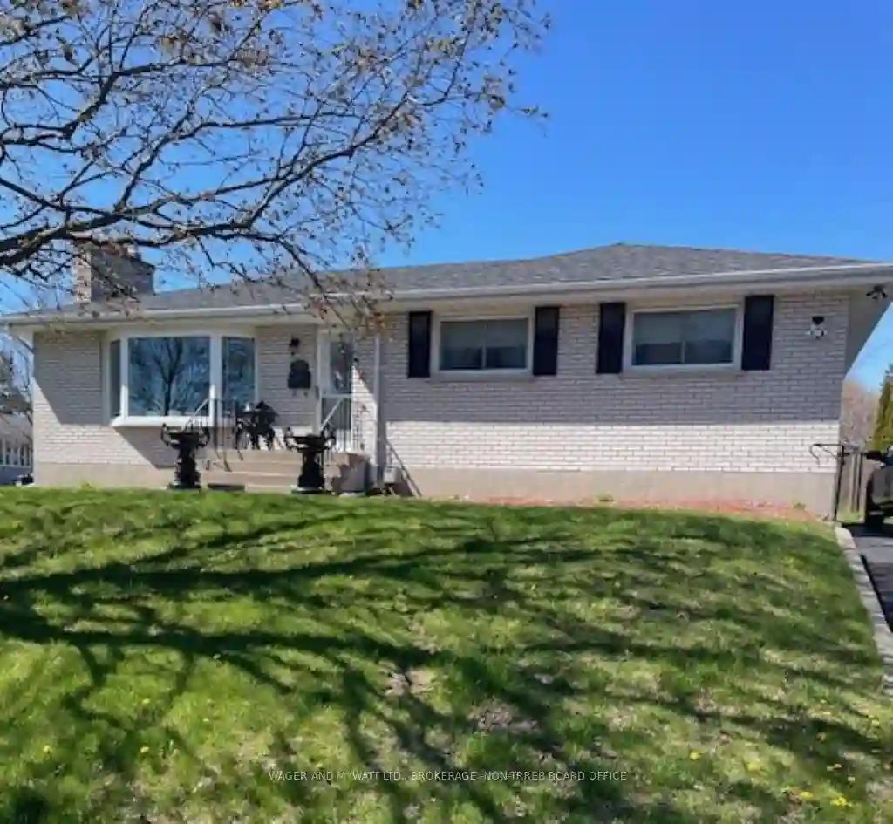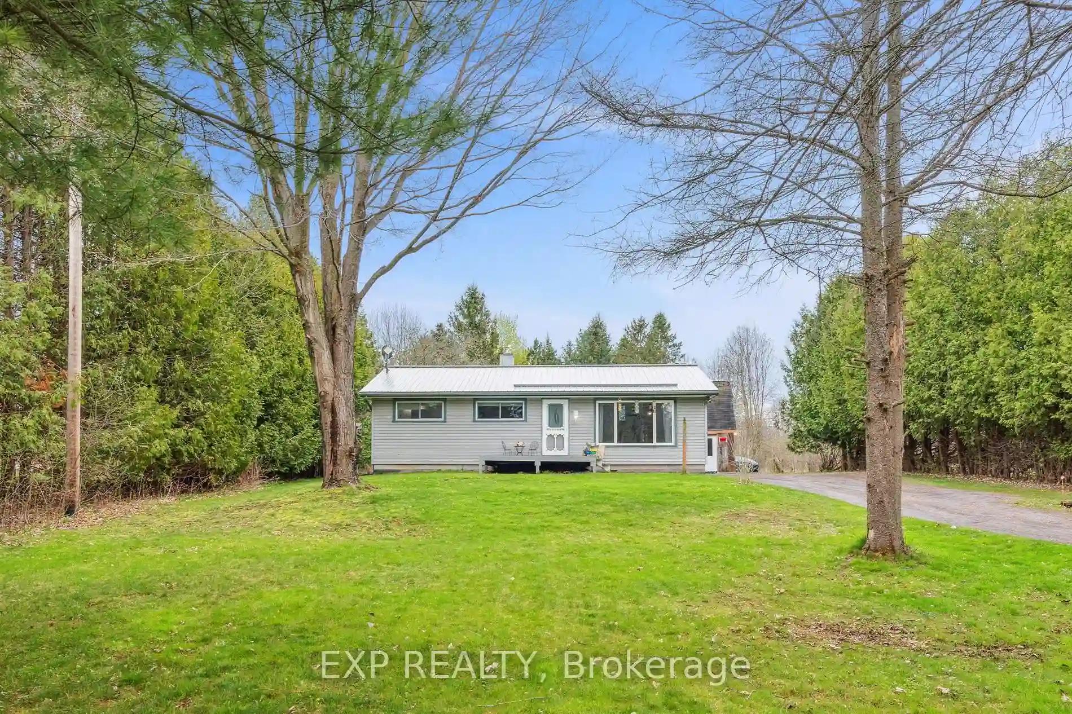Please Sign Up To View Property
85 First Ave
Quinte West, Ontario, K8V 4C2
MLS® Number : X8246304
2 + 1 Beds / 1 Baths / 5 Parking
Lot Front: 52.32 Feet / Lot Depth: 111.01 Feet
Description
Make this gem your first or last home. This home combines functionality, charm, family oriented location and a feeling of comfort. Some updates through the years include kitchen, bathroom and flooring. Newer roof (2009) and central air (2009), New Furnace April 2024. Short distance to parks, amenities including shopping and hospital, Highway 401 and CFB Trenton. Walking distance to Trenton High school. Golf enthusiasts will enjoy an 8 minute walk to Trenton golf club. Some would say that there is nothing like enjoying yourself a beautiful day on the Green. Others would agree that buying a home for under $500k just makes you feel good. Home Inspection report available.
Extras
Frt Wdw seal TB replaced by Seller, Deck TB stained by seller. Water Leaked into utility room along chimney in 2009, Shingles replaced no issues since. Water Leaked into bsmt bedrm 10 years ago in-grnd Downspout removed then, no leak since
Property Type
Detached
Neighbourhood
--
Garage Spaces
5
Property Taxes
$ 2,491.13
Area
Hastings
Additional Details
Drive
Private
Building
Bedrooms
2 + 1
Bathrooms
1
Utilities
Water
Municipal
Sewer
Sewers
Features
Kitchen
1
Family Room
N
Basement
Finished
Fireplace
Y
External Features
External Finish
Vinyl Siding
Property Features
Cooling And Heating
Cooling Type
Central Air
Heating Type
Forced Air
Bungalows Information
Days On Market
15 Days
Rooms
Metric
Imperial
| Room | Dimensions | Features |
|---|---|---|
| Living | 17.16 X 12.17 ft | |
| Br | 11.71 X 12.17 ft | |
| 2nd Br | 8.23 X 10.99 ft | |
| Kitchen | 23.33 X 10.96 ft | Combined W/Dining |
| Rec | 26.54 X 24.74 ft | |
| Office | 10.83 X 10.24 ft | |
| 3rd Br | 9.12 X 12.37 ft | |
| Laundry | 8.33 X 10.24 ft | |
| Utility | 16.50 X 10.24 ft | Combined W/Workshop |
