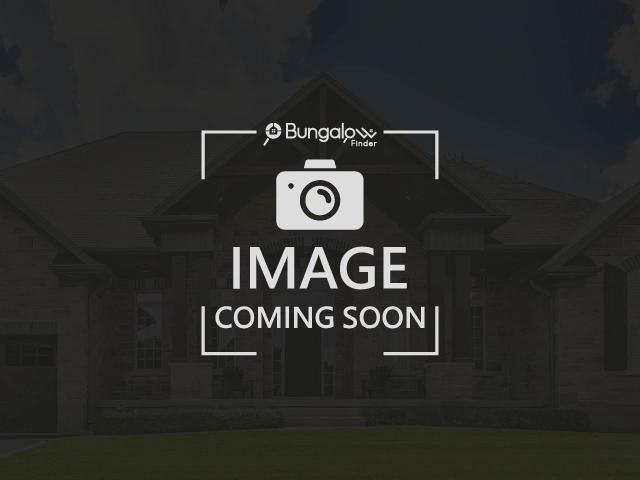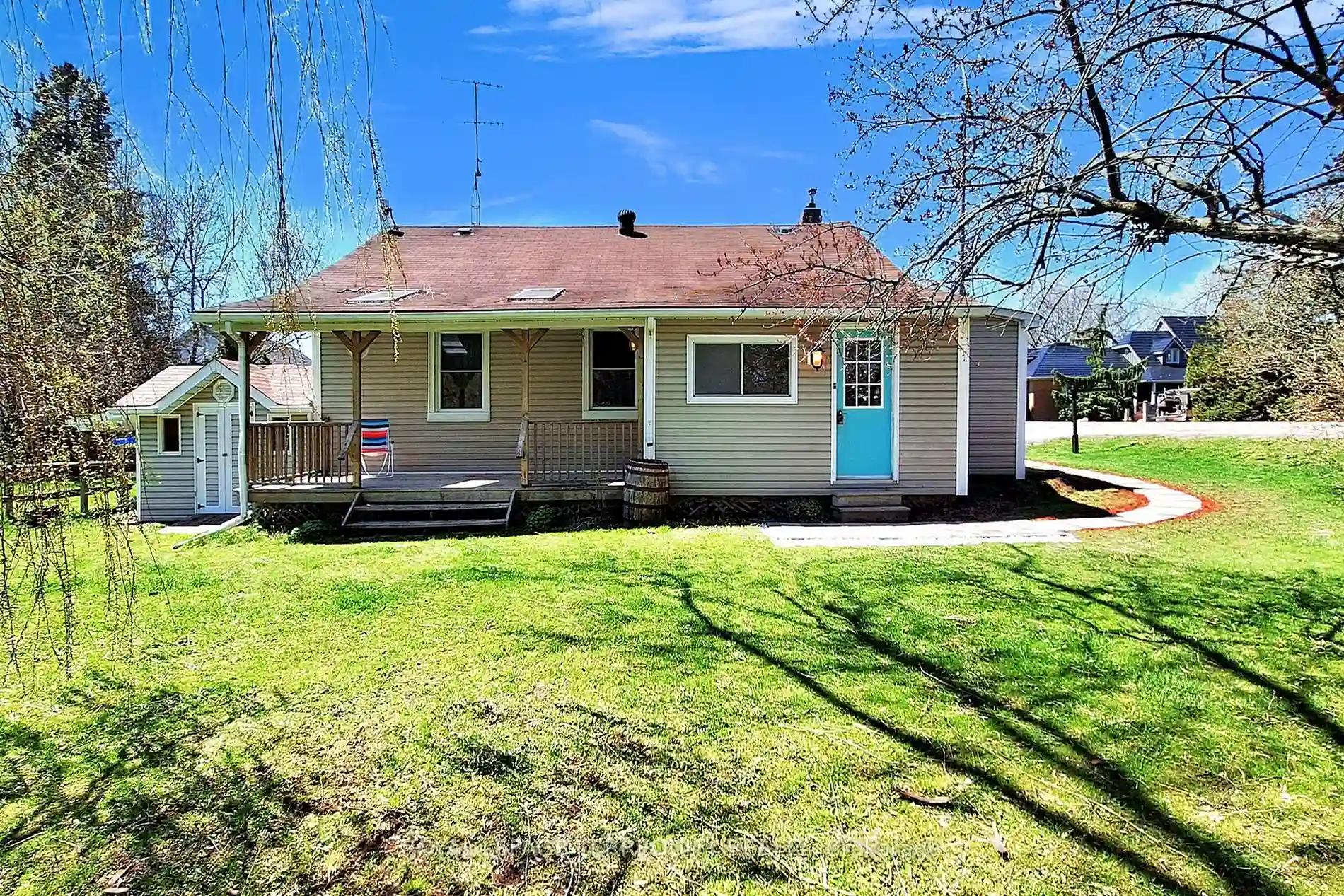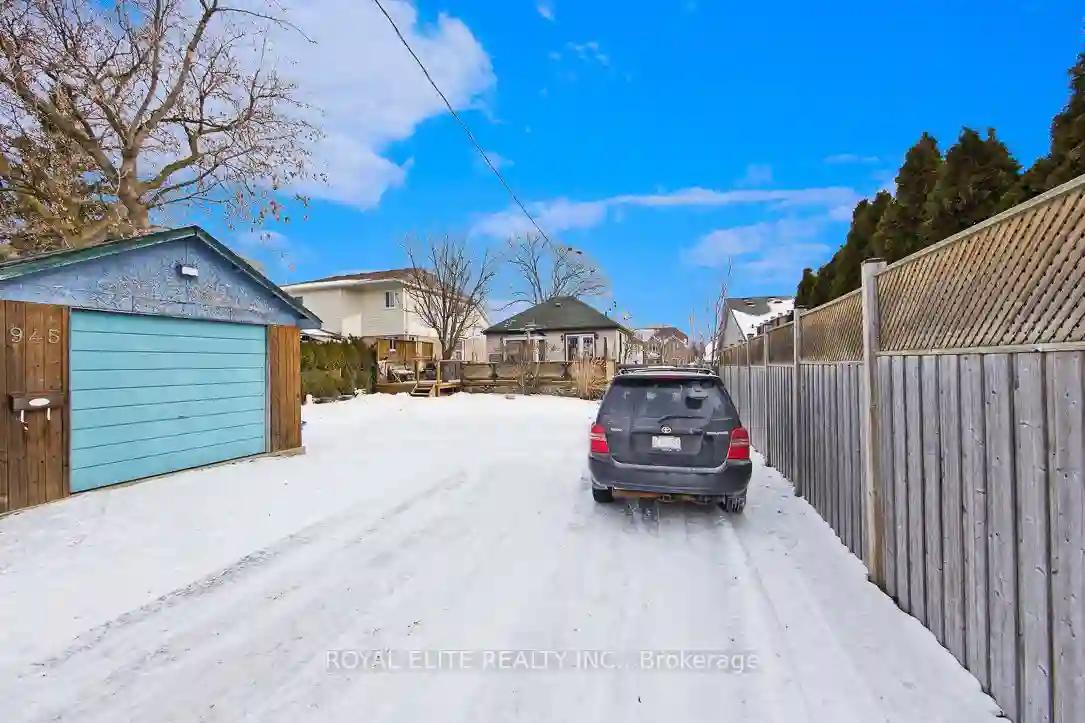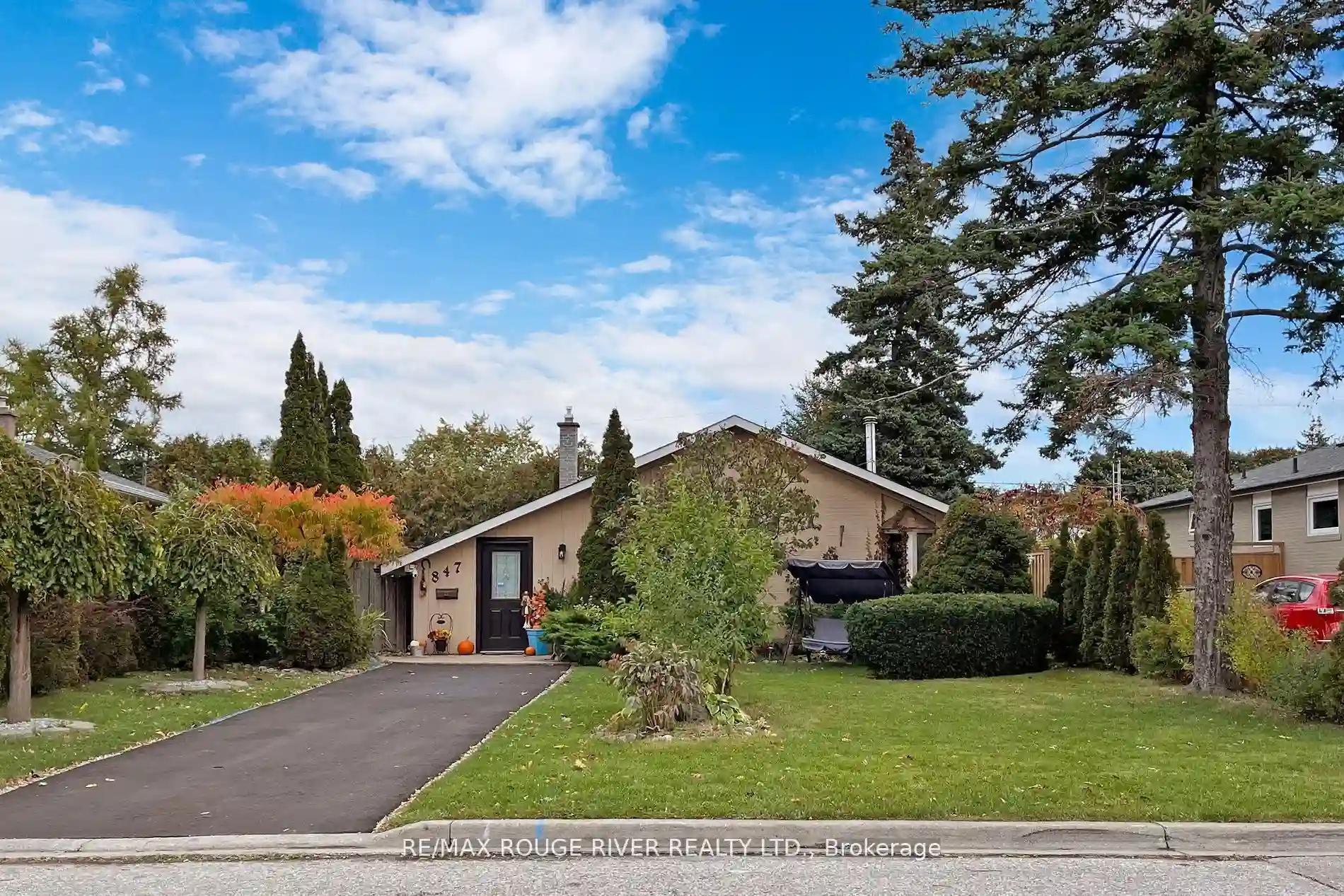Please Sign Up To View Property
855 Grenoble Blvd
Pickering, Ontario, L1W 1T7
MLS® Number : E8291644
3 + 2 Beds / 2 Baths / 4 Parking
Lot Front: 35 Feet / Lot Depth: 100 Feet
Description
Welcome To 855 Grenoble Blvd, Where Pride Of Ownership Will Meet Your Highest Standards. A Stunning Semi-Detached Bungalow In The Heart Of Downtown Pickering. It's Beautiful Maximized Space Design Offers 3 + 2 Bedrooms, 2 Kitchens With Stainless Steel / Black Appliances, 2 Bathrooms (4Pcs Main And 3 Pcs Basement), And A Beautiful In-Ground Pool, With A Fenced Yard, Making This Home The Envy Of The Street. This Home Is Bright, Warm, And Is Perfect Whether You Want To Enjoy The Pool Or Its Full Space As A Single Family Or Have Your In-Laws Live In The Basement Suite With Its Separate Entrance. This Home Is Minutes From The Go Train, Pickering Town Centre & 401.
Extras
Quiet Bay Ridges Neighbourhood, Minutes To The Lake & Beach, Go Train, & Pickering Town Centre
Additional Details
Drive
Private
Building
Bedrooms
3 + 2
Bathrooms
2
Utilities
Water
Municipal
Sewer
Sewers
Features
Kitchen
1 + 1
Family Room
Y
Basement
Apartment
Fireplace
Y
External Features
External Finish
Brick
Property Features
Cooling And Heating
Cooling Type
Central Air
Heating Type
Forced Air
Bungalows Information
Days On Market
3 Days
Rooms
Metric
Imperial
| Room | Dimensions | Features |
|---|---|---|
| Kitchen | 13.81 X 9.84 ft | Hardwood Floor Pantry Backsplash |
| Living | 13.12 X 11.09 ft | Hardwood Floor Combined W/Dining Large Window |
| Dining | 10.40 X 11.09 ft | Hardwood Floor Combined W/Living Large Window |
| Prim Bdrm | 13.91 X 11.38 ft | Broadloom W/I Closet Large Window |
| 2nd Br | 10.10 X 9.84 ft | Broadloom Closet Large Window |
| 3rd Br | 10.20 X 8.20 ft | Broadloom Closet Large Window |
| Kitchen | 10.89 X 7.09 ft | Laminate Pantry Backsplash |
| Living | 23.62 X 11.09 ft | Laminate Combined W/Dining Large Window |
| Dining | 23.62 X 11.09 ft | Laminate Combined W/Living Large Window |
| 4th Br | 9.58 X 11.09 ft | Laminate Closet Large Window |
| 5th Br | 9.97 X 14.44 ft | Laminate Closet Large Window |



