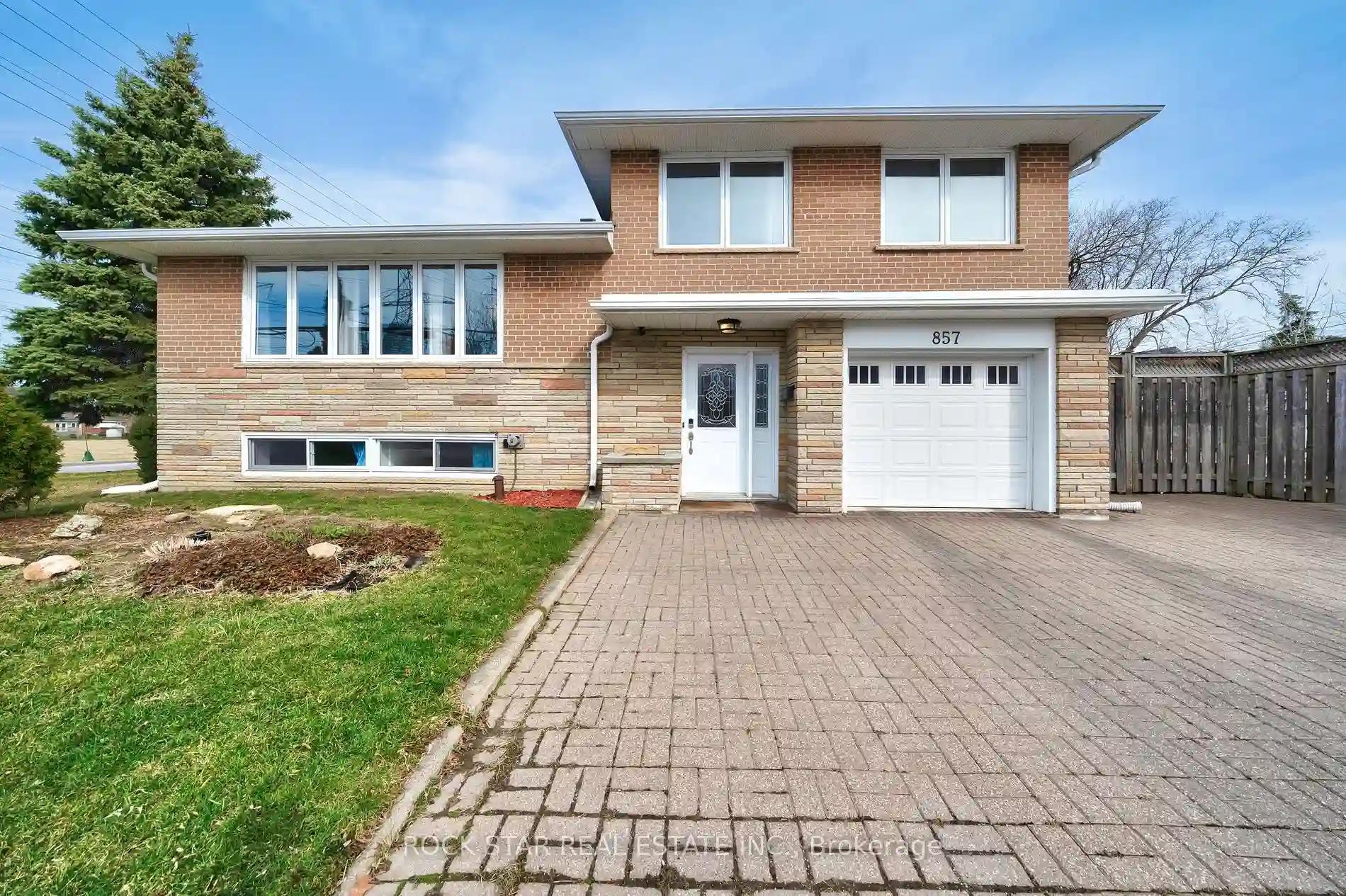Please Sign Up To View Property
857 Willowdale Ave
Toronto, Ontario, M2M 3B9
MLS® Number : C8263010
4 + 2 Beds / 3 Baths / 8 Parking
Lot Front: 147.69 Feet / Lot Depth: 50 Feet
Description
Endless opportunities await you at 857 Willowdale Ave! This superb detached home sits on a substantial 50 x 147.69 corner lot in a much sought-after area. Whether you are searching for a multi-generational family home, or a lucrative development opportunity, this property caters to many different options. Boasting a legal second unit in the basement as well as a detached garage which presents a fantastic opportunity to add a garden suite to the property. You are welcomed in by a large foyer that offers inside access to the attached garage. Here you will find a beautifully sun-lit bedroom that would also make a great rec-room or office space. There is also a powder room and upper-level laundry for your convenience. On the 2nd level you have a bright and inviting main floor with spacious open-concept layout and brand new laminate flooring. The updated kitchen features custom maple cabinets, granite counters and a centre island with built-in wine fridge. Upstairs you have 3 ample-sized bedrooms with hardwood floors, and a 4PC bathroom with double sinks. The professionally completed basement suite features 2 bedrooms, an open-concept kitchen and living area, 3PC bathroom & separate laundry. To add to the already long list of quality features, the yard is fully fenced w/ a generously-sized patio & deck. Situated in a prime neighbourhood within the Earl Haig SS Catchment area as well as other excellent schools. 10min walk to Finch TTC, additional parking possible in adjacent TTC parking lot for guests & across from Finch Rec. trail. This home has it all - book your showing today!
Extras
The property is owner occupied providing a flexible closing.
Additional Details
Drive
Other
Building
Bedrooms
4 + 2
Bathrooms
3
Utilities
Water
Municipal
Sewer
Sewers
Features
Kitchen
1 + 1
Family Room
Y
Basement
Finished
Fireplace
Y
External Features
External Finish
Brick
Property Features
Cooling And Heating
Cooling Type
Central Air
Heating Type
Forced Air
Bungalows Information
Days On Market
25 Days
Rooms
Metric
Imperial
| Room | Dimensions | Features |
|---|---|---|
| Foyer | 7.78 X 6.30 ft | |
| Br | 18.90 X 10.99 ft | Hardwood Floor Combined W/Laundry 2 Pc Bath |
| Living | 17.13 X 16.11 ft | Open Concept Laminate |
| Dining | 9.28 X 11.38 ft | Laminate |
| Kitchen | 10.10 X 11.15 ft | Laminate Granite Counter Centre Island |
| Br | 11.38 X 11.12 ft | Hardwood Floor |
| 2nd Br | 11.38 X 13.62 ft | Hardwood Floor |
| 3rd Br | 9.28 X 10.10 ft | Hardwood Floor |
| Kitchen | 12.07 X 13.48 ft | Updated |
| 4th Br | 8.10 X 13.58 ft | |
| 5th Br | 8.60 X 13.48 ft | |
| Laundry | 9.97 X 7.38 ft |




