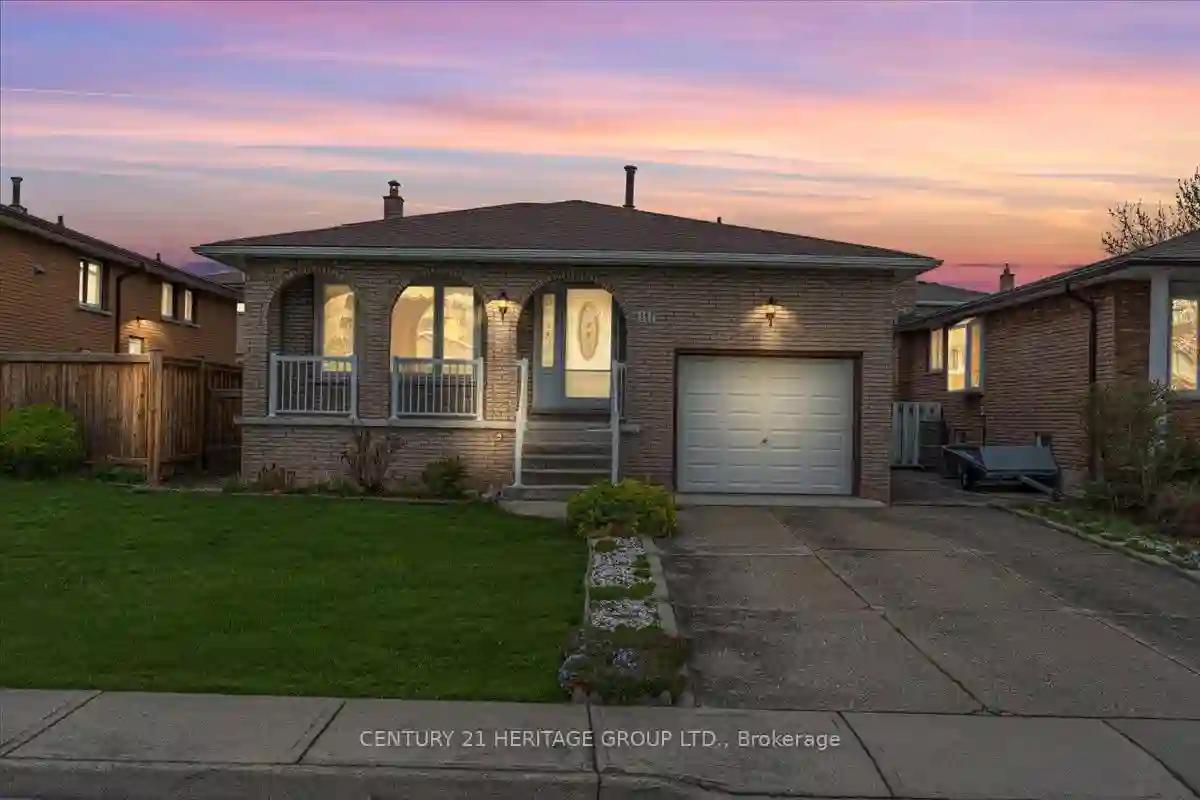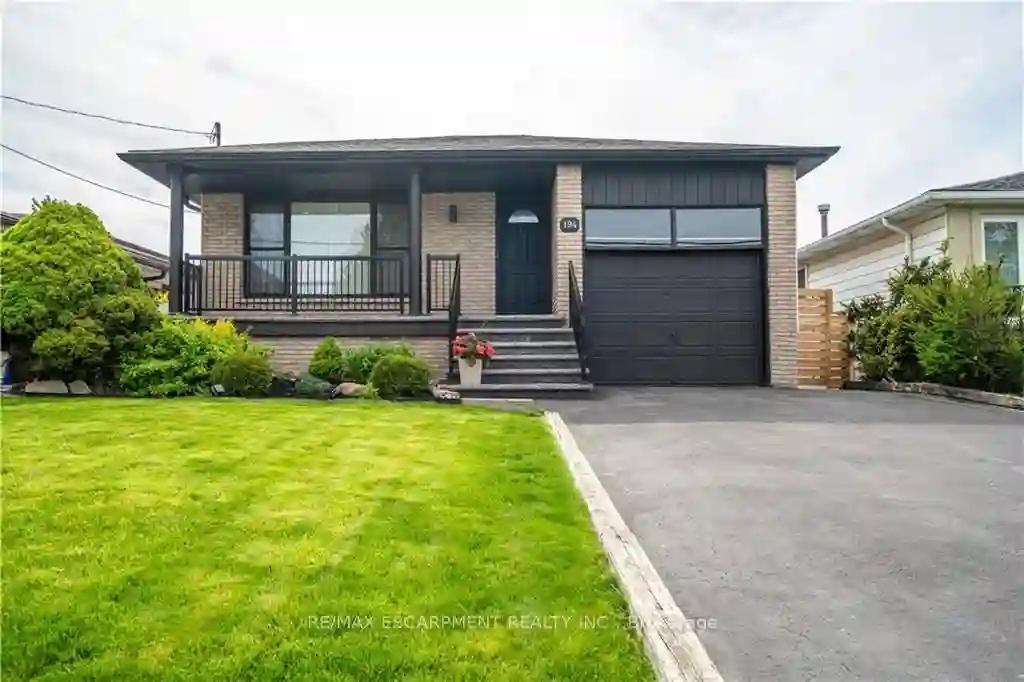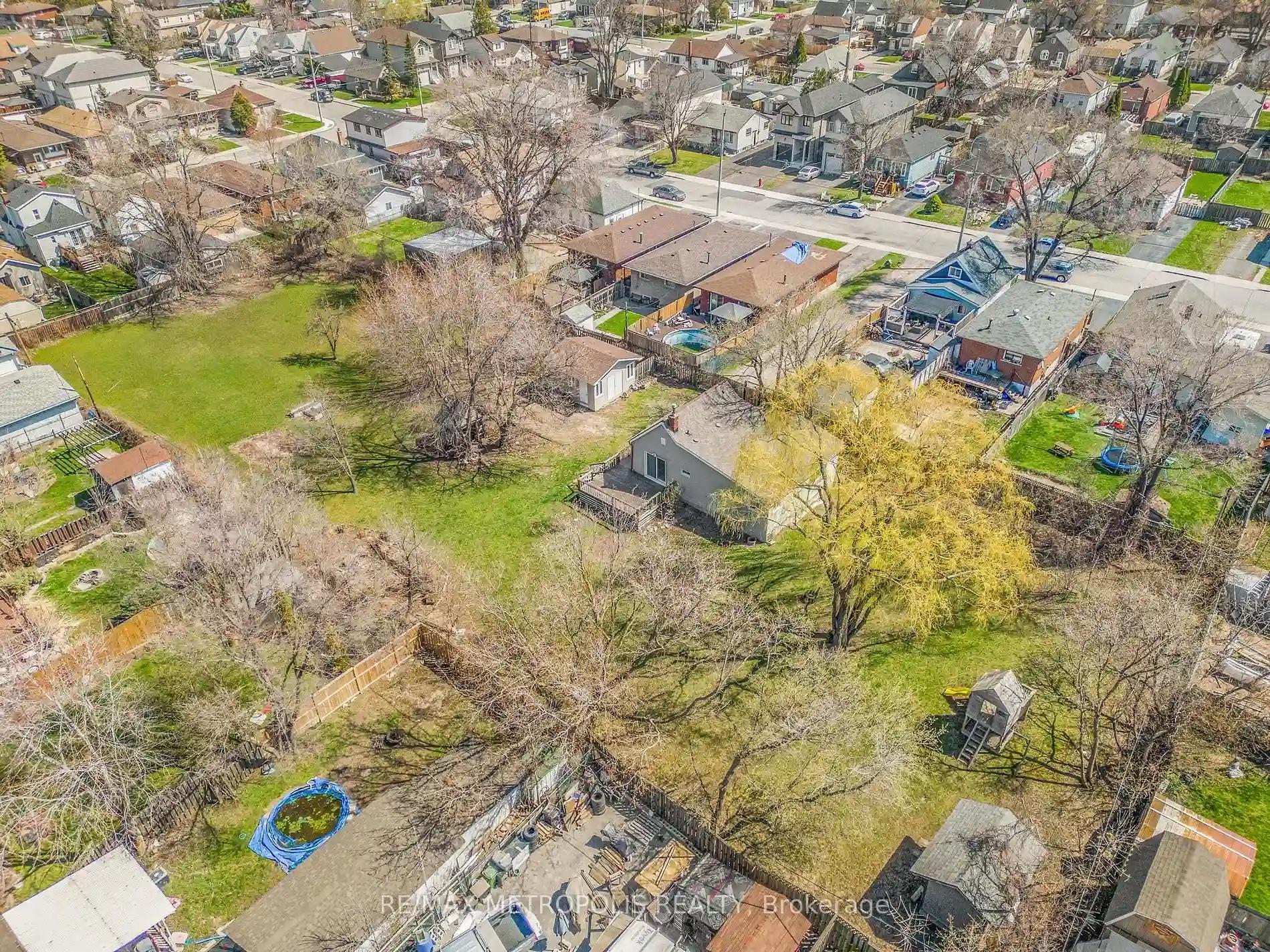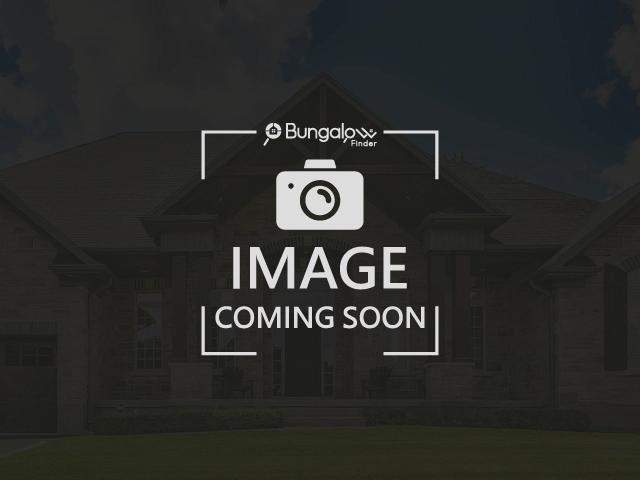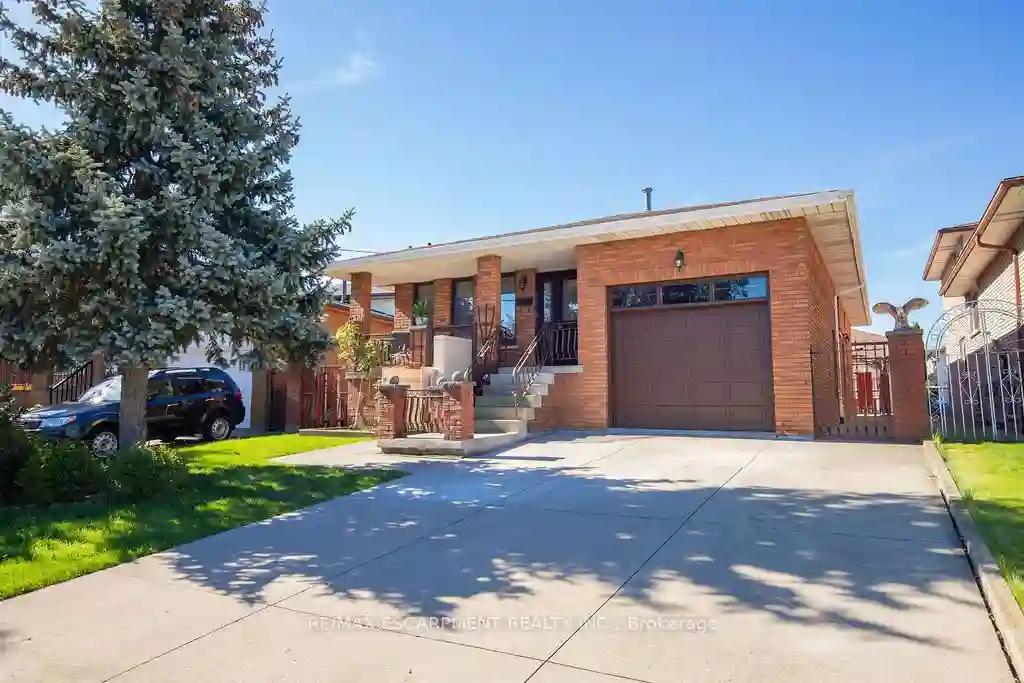Please Sign Up To View Property
86 Markson Cres
Hamilton, Ontario, L8T 4W4
MLS® Number : X8276502
3 + 1 Beds / 2 Baths / 3 Parking
Lot Front: 44.5 Feet / Lot Depth: 99.6 Feet
Description
Welcome to 86 Markson Crescent in the Lisgar community of the Hamilton Mountain. Step into the warm embrace of a home where every detail resonates with the echoes of generations past. Lovingly cared for and meticulously maintained, this vintage charmer offers a sanctuary for multigenerational living, complete with in-law suite. With its vintage charm, this homestead has not only stood the test of time but has also been thoughtfully updated to meet the needs of modern living. All the essential elements have been attended to, including waterproofing, updated shingles and windows, furnace and air conditioning. From the immaculate hardwood floors, the beautiful brick fireplace, to the spacious kitchen floor plan and the large backyard for children to play or to entertain friends or family, this home has something for everyone.
Extras
--
Additional Details
Drive
Private
Building
Bedrooms
3 + 1
Bathrooms
2
Utilities
Water
Municipal
Sewer
Sewers
Features
Kitchen
2
Family Room
Y
Basement
Fin W/O
Fireplace
Y
External Features
External Finish
Brick
Property Features
Cooling And Heating
Cooling Type
Central Air
Heating Type
Forced Air
Bungalows Information
Days On Market
13 Days
Rooms
Metric
Imperial
| Room | Dimensions | Features |
|---|---|---|
| Living | 6.23 X 15.91 ft | |
| Dining | 11.91 X 10.33 ft | |
| Kitchen | 17.49 X 11.09 ft | |
| Br | 9.25 X 8.07 ft | |
| Bathroom | 8.17 X 8.07 ft | 5 Pc Bath |
| Br | 11.58 X 11.68 ft | |
| Prim Bdrm | 12.99 X 11.68 ft | |
| Family | 27.33 X 11.84 ft | |
| Other | 11.91 X 7.91 ft | |
| Kitchen | 11.52 X 12.40 ft | |
| Breakfast | 11.58 X 9.32 ft | |
| Sitting | 11.58 X 17.32 ft |
