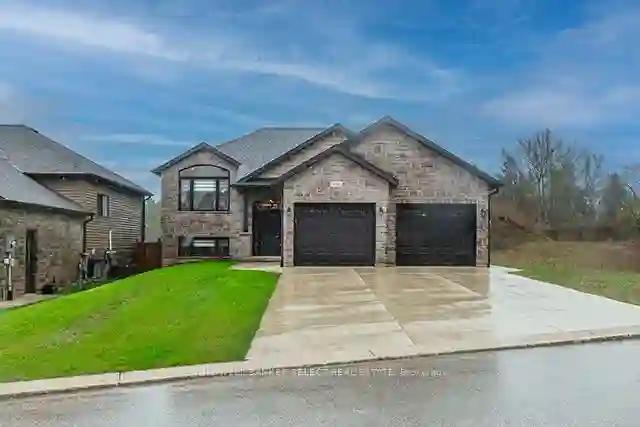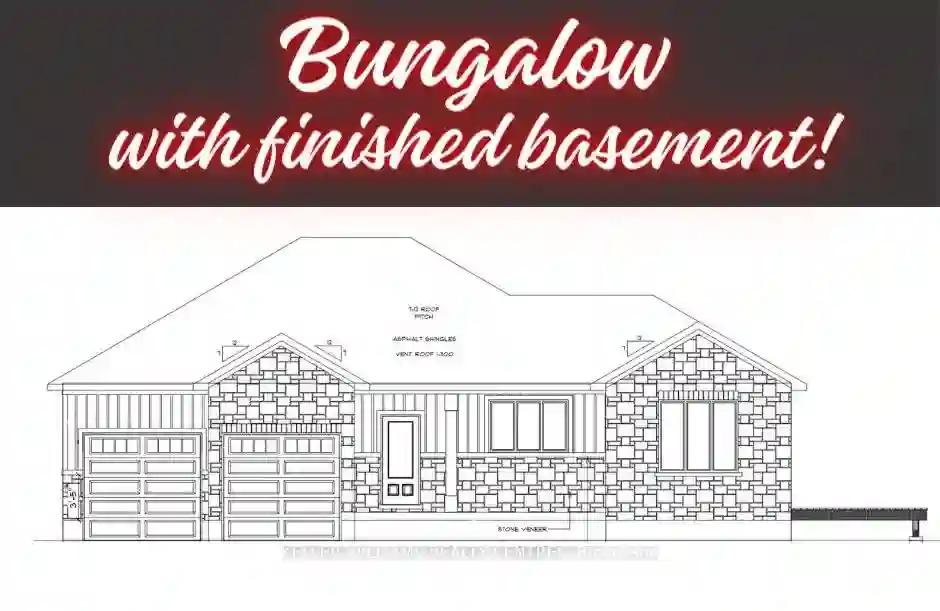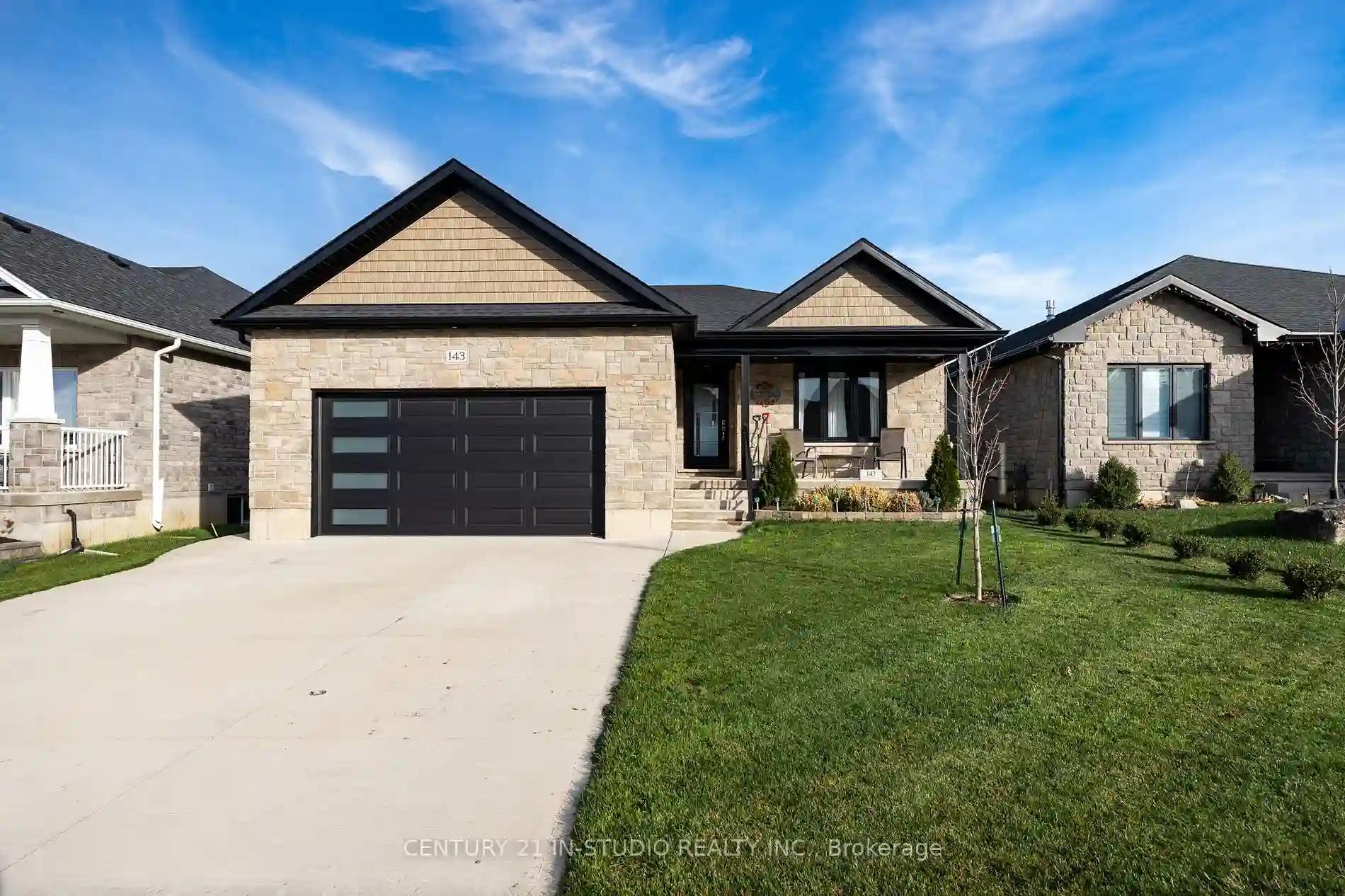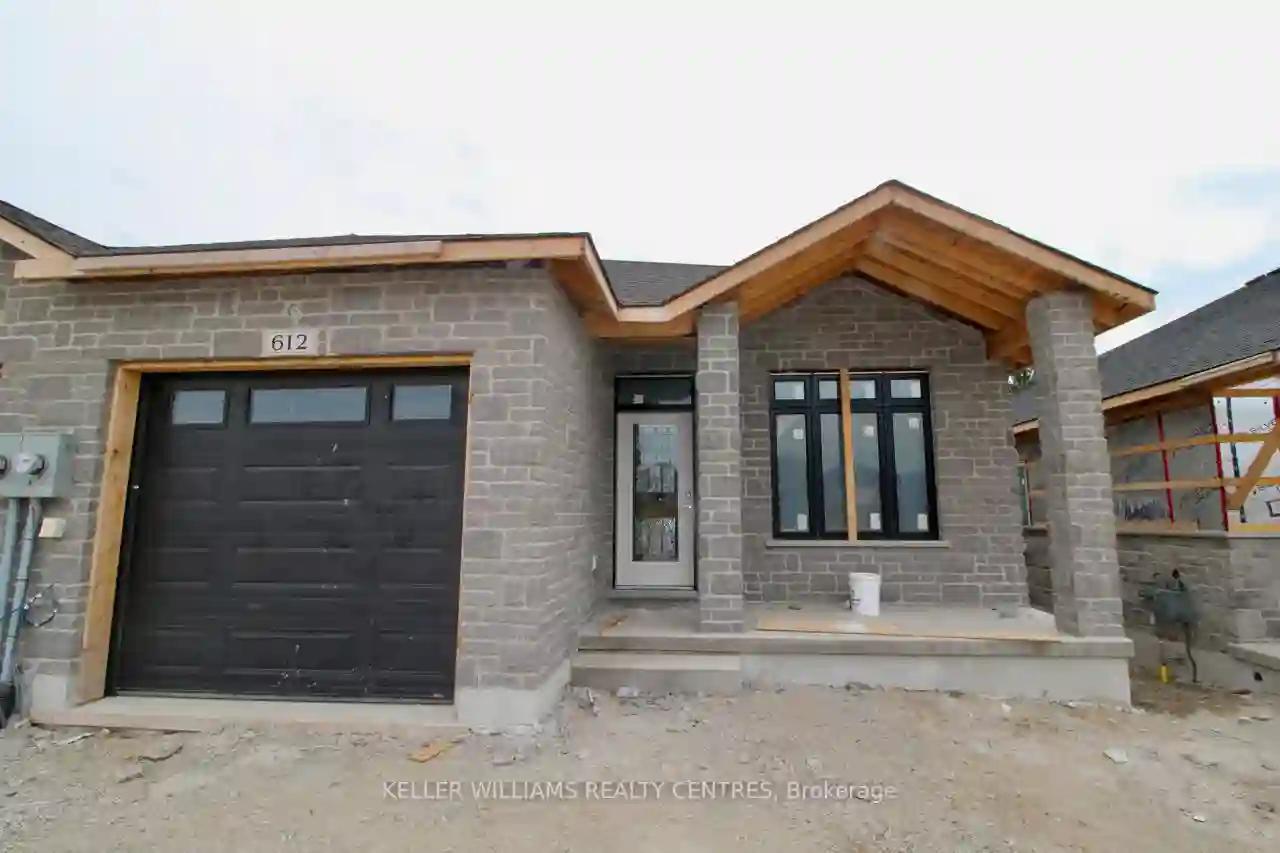Please Sign Up To View Property
88 5th St
Hanover, Ontario, N4N 0B4
MLS® Number : X8246626
2 + 2 Beds / 2 Baths / 6 Parking
Lot Front: 50.69 Feet / Lot Depth: 110.93 Feet
Description
Explore the Beautiful and Historical Town of Grey County -Hanover. This Stunning Raised-Bungalow Located in Harris Pines was built only 5 years Ago. Walk In to absolute Beauty, Fully Finished with Hardwood Flooring, Pot Lights, Large Bay Window that brings in a Ton of Natural Lighting, Open Concept Living and Dinning Room, A Stunning Modern Kitchen with Quartz Counter Tops, Large Island, Stainless Steel Appliances, with a Walk-Out to a Private Deck. It features, 2 + 2 Bedrooms, 2 Bathrooms, With a Luxurious Corner Soaker Tub and Separate Shower. A large Recreational Room with Walk-Out That has Two Floor to Ceiling Windows. Enjoy Entertaining in your Backyard with a Large Deck, or Just the on the Lot itself, Big enough for any future plans for a Pool!! Parking- No Problem you have Two Garage Parking and 4 Drive-Way Parking Spots, Giving you a total of 6 Parking Spots. Close to all Amenities Including The Hanover Race Track. Future Development to be done behind the home. This Home Will Not last Long, Come See for Yourself!!
Extras
Fridge, Stove, Dishwasher, Hood Fan/Microwave, Washer & Dryer
Additional Details
Drive
Private
Building
Bedrooms
2 + 2
Bathrooms
2
Utilities
Water
Municipal
Sewer
Sewers
Features
Kitchen
1
Family Room
N
Basement
Fin W/O
Fireplace
N
External Features
External Finish
Brick
Property Features
Cooling And Heating
Cooling Type
Central Air
Heating Type
Forced Air
Bungalows Information
Days On Market
14 Days
Rooms
Metric
Imperial
| Room | Dimensions | Features |
|---|---|---|
| Kitchen | 15.16 X 12.01 ft | Quartz Counter Centre Island Stainless Steel Appl |
| Dining | 11.84 X 14.01 ft | Hardwood Floor Open Concept W/O To Deck |
| Living | 18.24 X 14.01 ft | Bay Window Open Concept Pot Lights |
| Prim Bdrm | 15.85 X 15.68 ft | Broadloom Closet Window |
| 2nd Br | 12.01 X 12.07 ft | Closet Window Broadloom |
| 3rd Br | 10.99 X 17.26 ft | Broadloom Window Closet |
| 4th Br | 12.66 X 17.26 ft | Broadloom Window Closet |
| Rec | 23.26 X 17.26 ft | W/O To Garden Broadloom Window Flr To Ceil |



