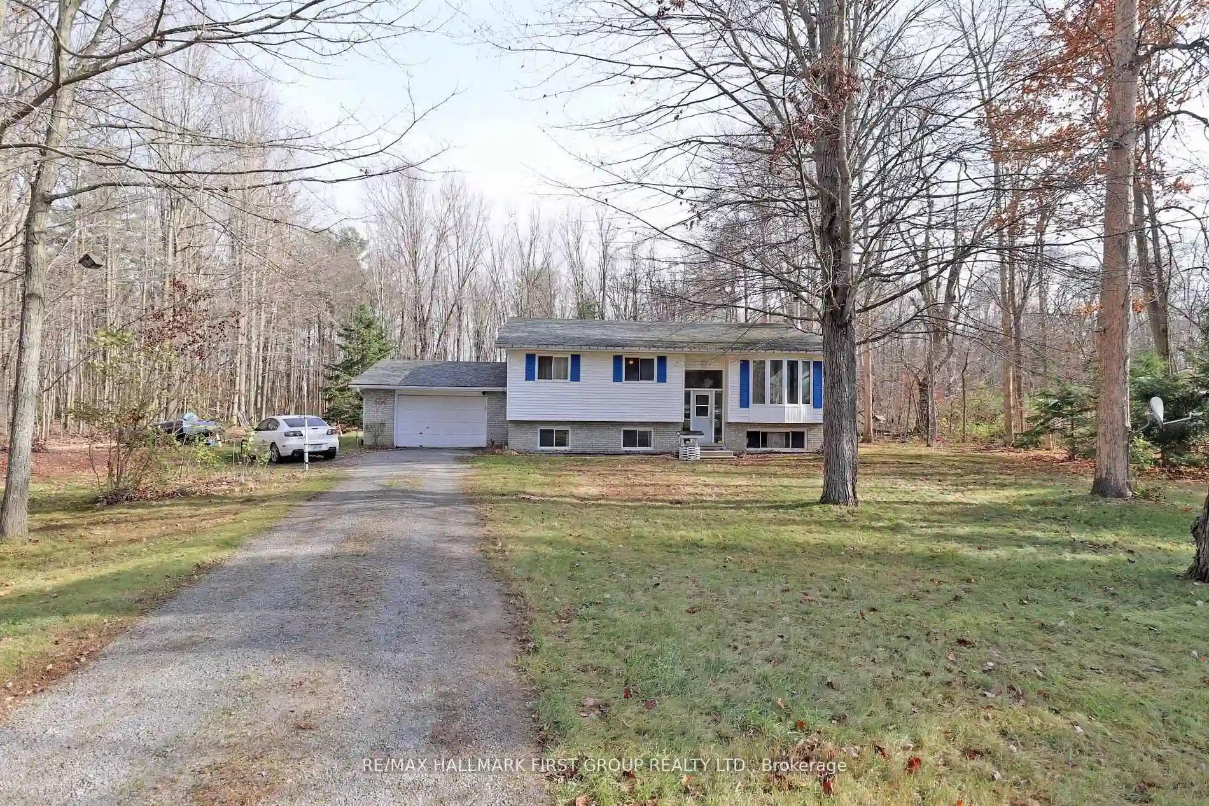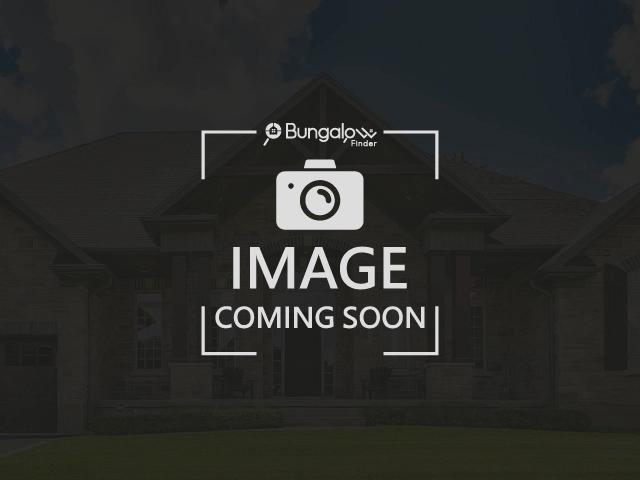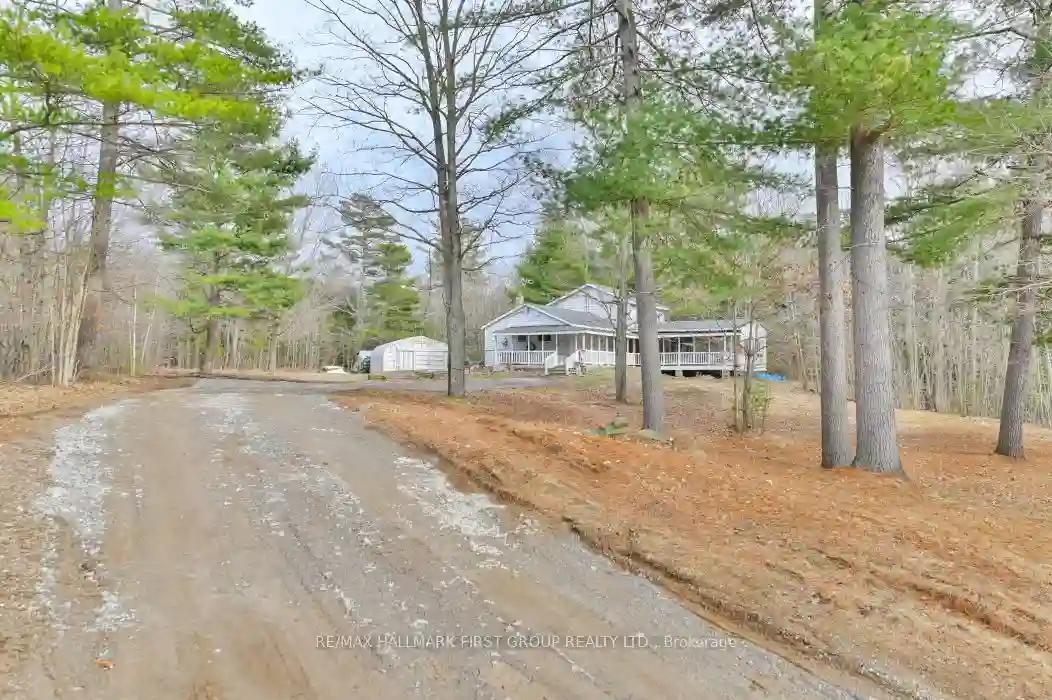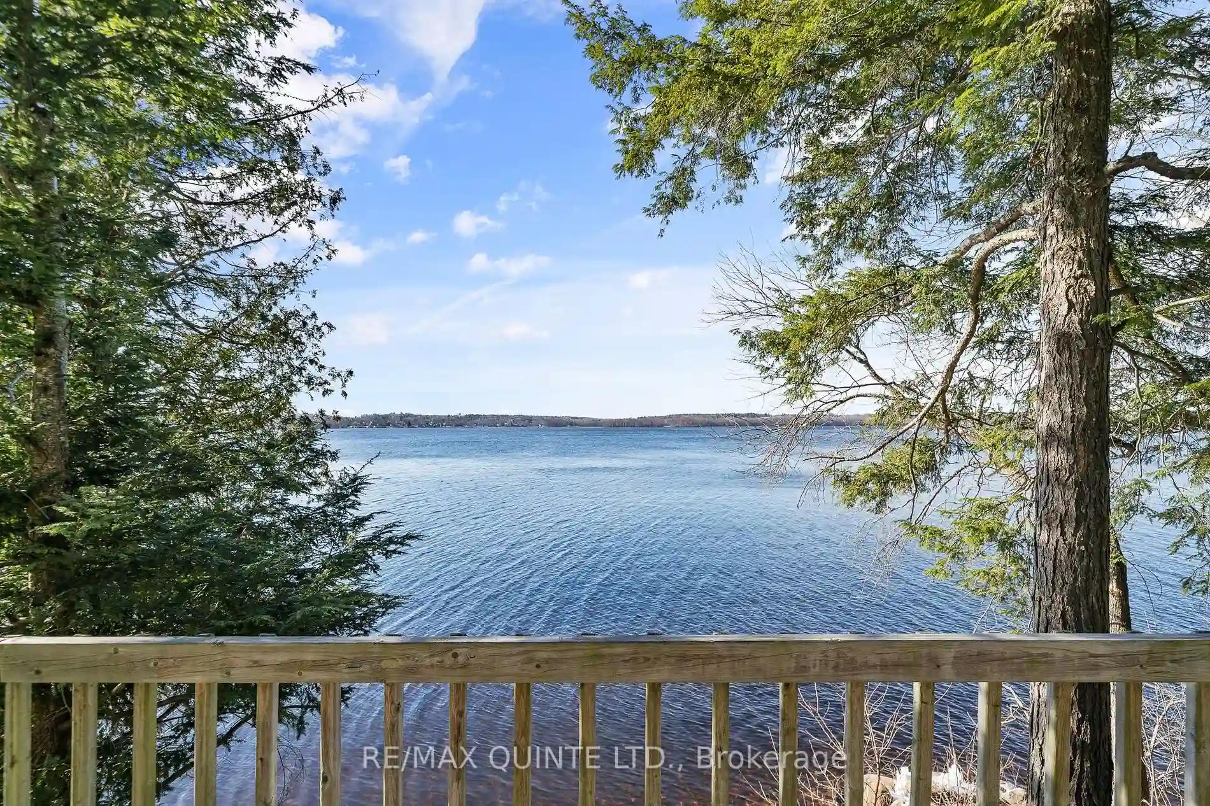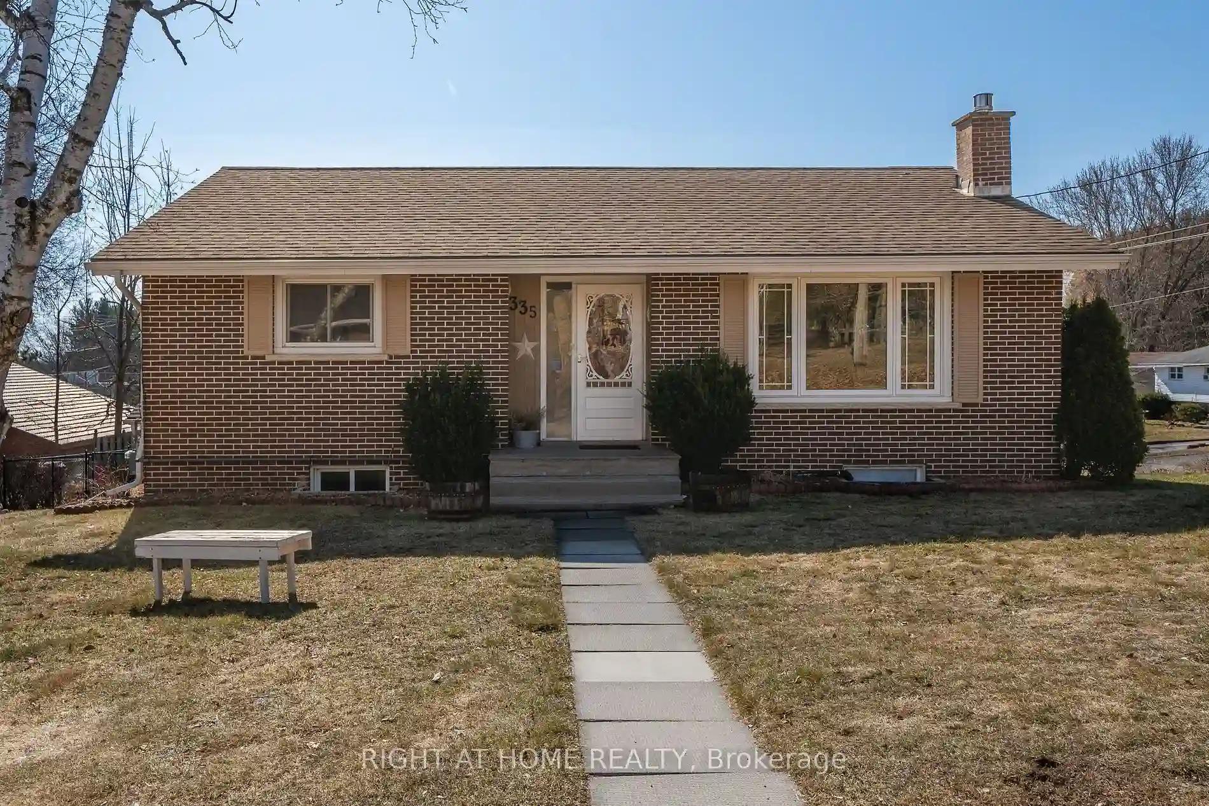Please Sign Up To View Property
89 Mccrea Crt
Tweed, Ontario, K0K 3J0
MLS® Number : X8180108
3 Beds / 1 Baths / 5 Parking
Lot Front: 183 Feet / Lot Depth: 439 Feet
Description
A Beautiful Deal! Lovely country setting on a beautiful 1.8 ACRE lot. Located on a quiet - dead end cul-de-sac. Great location on a maintained paved road and school bus route. Sought after area only 5 minutes to village of Tweed. This raised bungalow features spacious living room with Bay window. Open dining and kitchen area with ample cupboards and walkout to covered deck. 3 good sized bedrooms and 4 piece bath on main. Lots of possibilities on the lower level. Open area for games room and 4th bedroom or office. Attached garage and nice level lot. This gem is waiting for a new owner to bring it back to life!
Extras
--
Property Type
Detached
Neighbourhood
--
Garage Spaces
5
Property Taxes
$ 2,224.46
Area
Hastings
Additional Details
Drive
Private
Building
Bedrooms
3
Bathrooms
1
Utilities
Water
Well
Sewer
Sewers
Features
Kitchen
1
Family Room
N
Basement
Full
Fireplace
N
External Features
External Finish
Brick
Property Features
Cooling And Heating
Cooling Type
None
Heating Type
Baseboard
Bungalows Information
Days On Market
39 Days
Rooms
Metric
Imperial
| Room | Dimensions | Features |
|---|---|---|
| Kitchen | 10.73 X 11.84 ft | Vinyl Floor O/Looks Dining |
| Dining | 8.40 X 11.84 ft | Vinyl Floor W/O To Sunroom |
| Living | 18.01 X 11.84 ft | Bay Window |
| Prim Bdrm | 13.22 X 11.94 ft | Closet |
| Br | 9.97 X 14.44 ft | Closet |
| 2nd Br | 9.97 X 14.44 ft | Closet |
| Rec | 20.34 X 11.78 ft | Closet Broadloom |
| Workshop | 11.65 X 7.61 ft | |
| Br | 11.32 X 11.06 ft | |
| Games | 28.25 X 17.42 ft |
