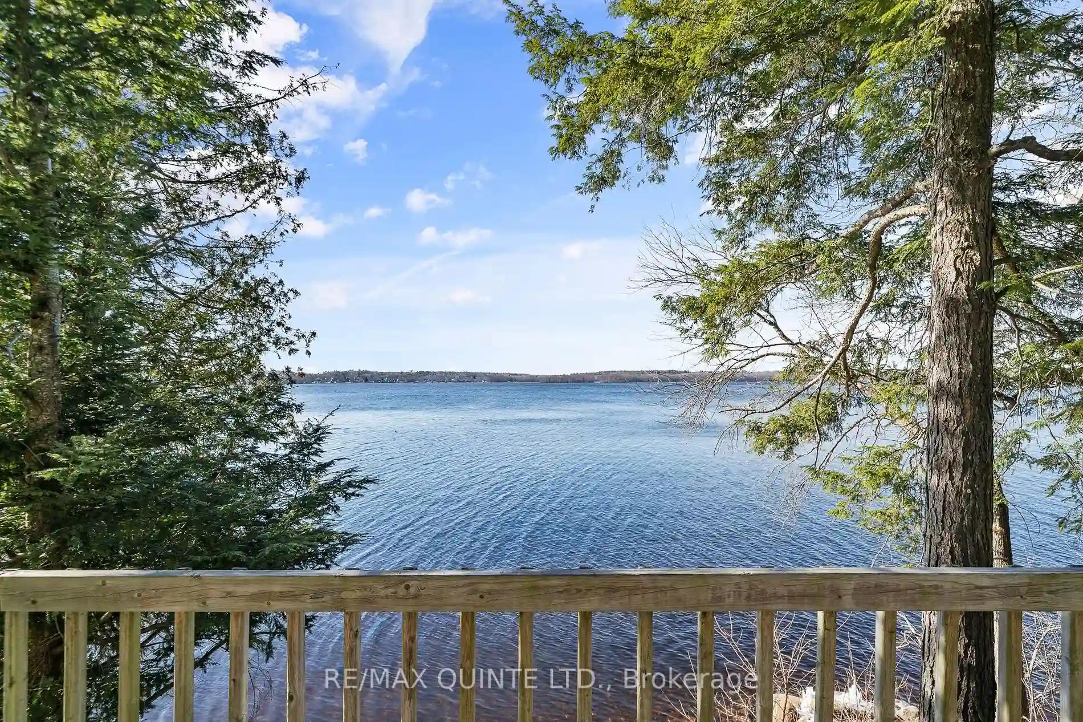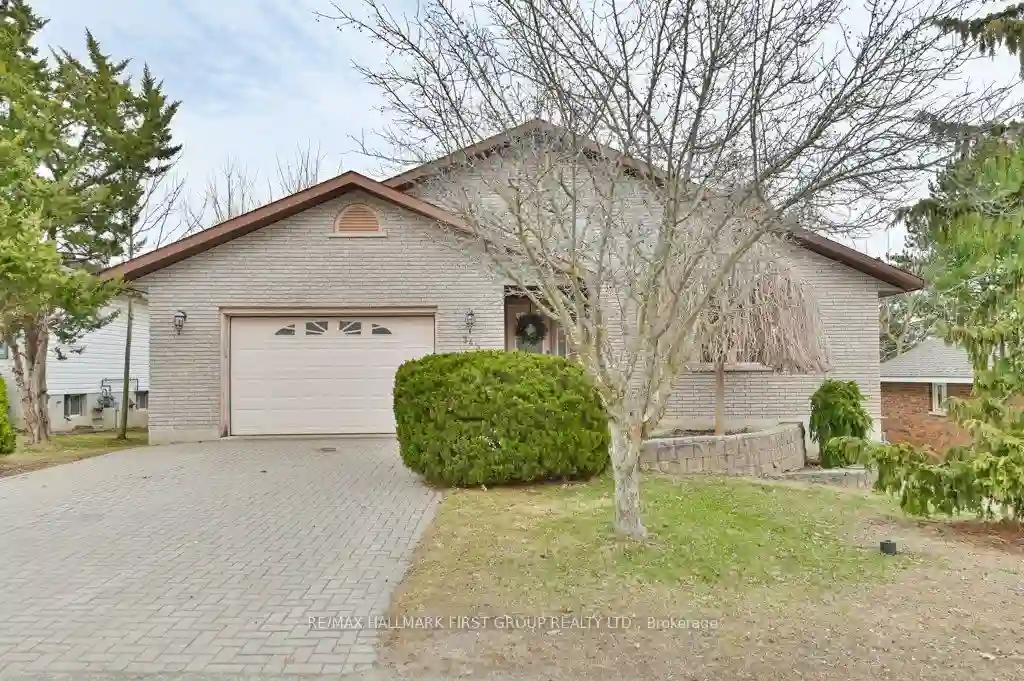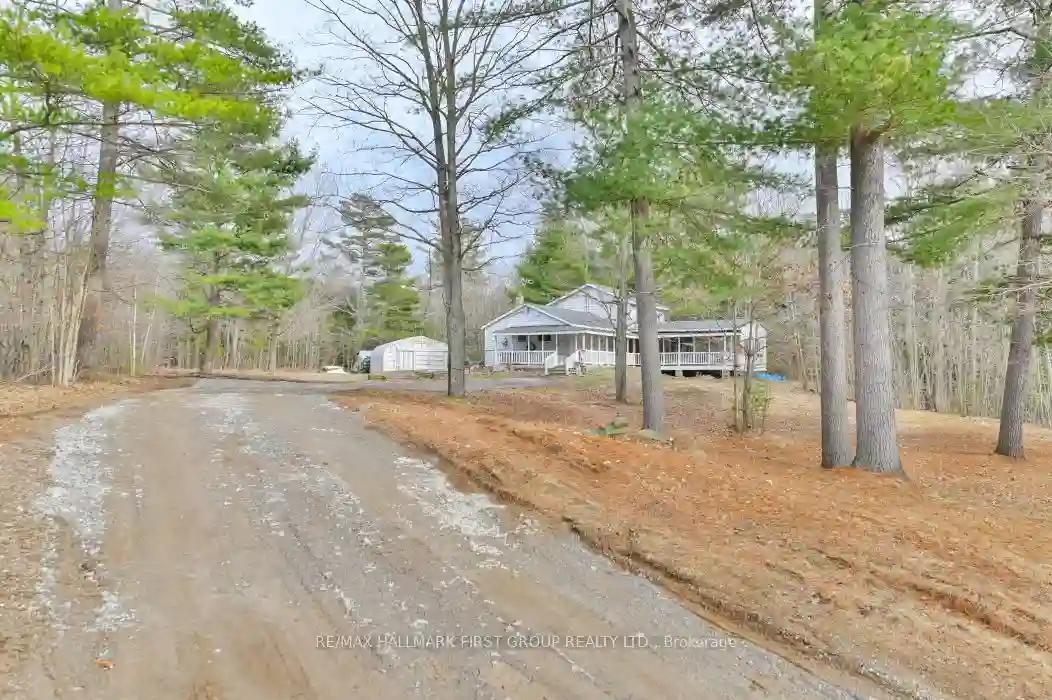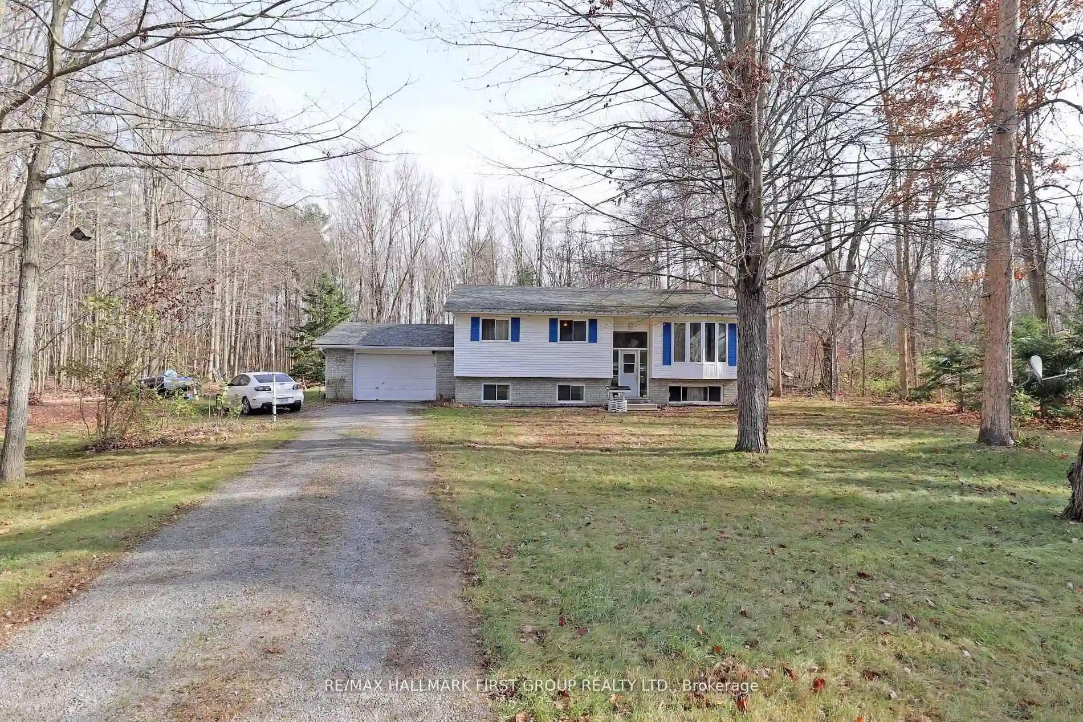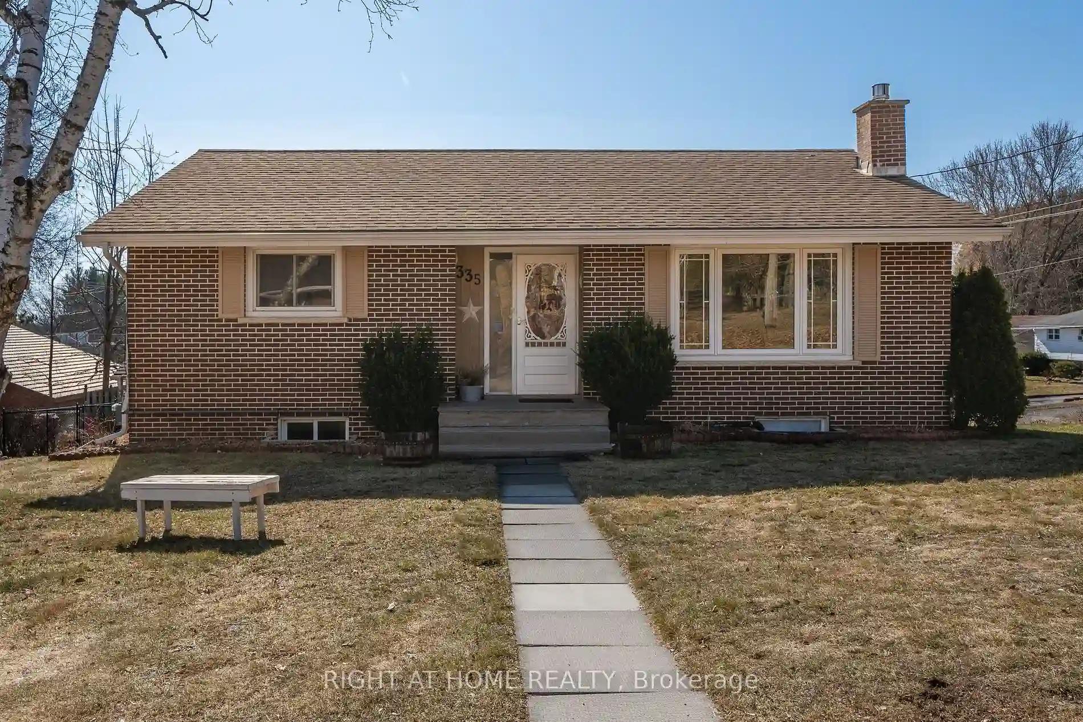Please Sign Up To View Property
113 Rush Lane
Tweed, Ontario, K0K 3J0
MLS® Number : X8179720
3 Beds / 1 Baths / 8 Parking
Lot Front: 227 Feet / Lot Depth: 126 Feet
Description
For the first time in many years this 3 bedroom, one bath, 3 season cottage on Stoco Lake with 126 feet of waterfront is now available. Located on a private road that is fully accessible in all seasons, this cottage is just a 20 minute drive from the 401, 2 minutes from Tweed, and a little over two hours from the GTA. This property was well cared for by the owner with a steel roof, newer kitchen, a new jet pump a little over a year ago, and a detached 16 ft by 22 ft garage that is perfect for cars, ATVs, firewood or winter storage. You will be soaking up the sun all summer on this back deck while taking in the beautiful lake views. An incredible Riverstone seawall protects your shoreline and a perfect set on concrete stairs provides easy access down to your dock. Book your showing today and start enjoying cottage life this summer!! Road maintenance is between $250-$275 per year and is provided by a resident on Rush Lane. Half that amount if the cottage is only occupied during the summer. ALL FURNITURE AND CONTENTS ARE INCLUDED.
Extras
--
Property Type
Detached
Neighbourhood
--
Garage Spaces
8
Property Taxes
$ 1,200
Area
Hastings
Additional Details
Drive
Pvt Double
Building
Bedrooms
3
Bathrooms
1
Utilities
Water
Well
Sewer
Tank
Features
Kitchen
1
Family Room
N
Basement
None
Fireplace
Y
External Features
External Finish
Vinyl Siding
Property Features
Cooling And Heating
Cooling Type
None
Heating Type
Other
Bungalows Information
Days On Market
39 Days
Rooms
Metric
Imperial
| Room | Dimensions | Features |
|---|---|---|
| Dining | 13.75 X 21.62 ft | |
| Kitchen | 8.23 X 7.64 ft | |
| Living | 30.51 X 7.51 ft | |
| Prim Bdrm | 8.04 X 10.93 ft | |
| 2nd Br | 8.04 X 10.20 ft | |
| 3rd Br | 7.74 X 7.55 ft |
