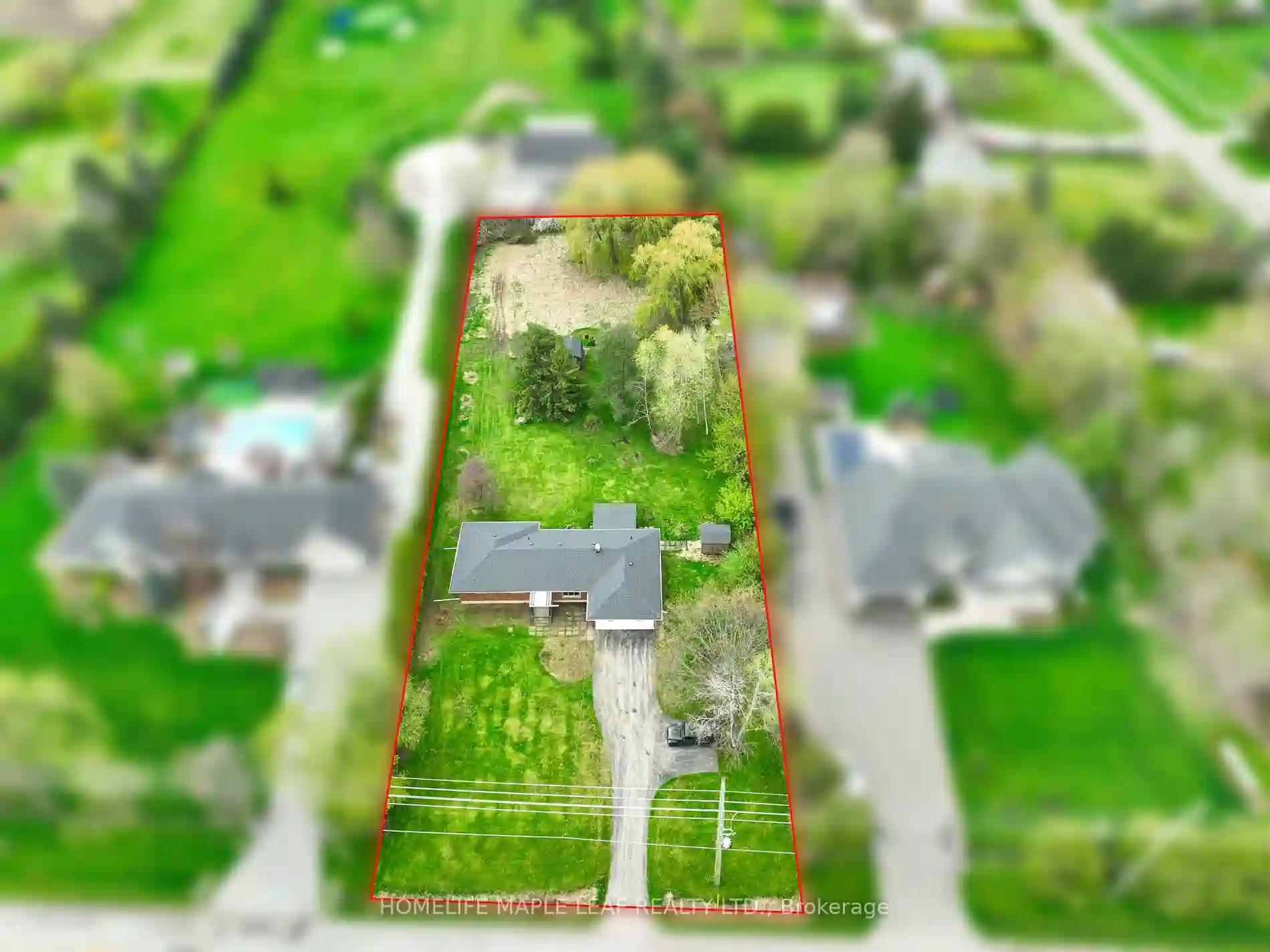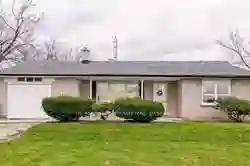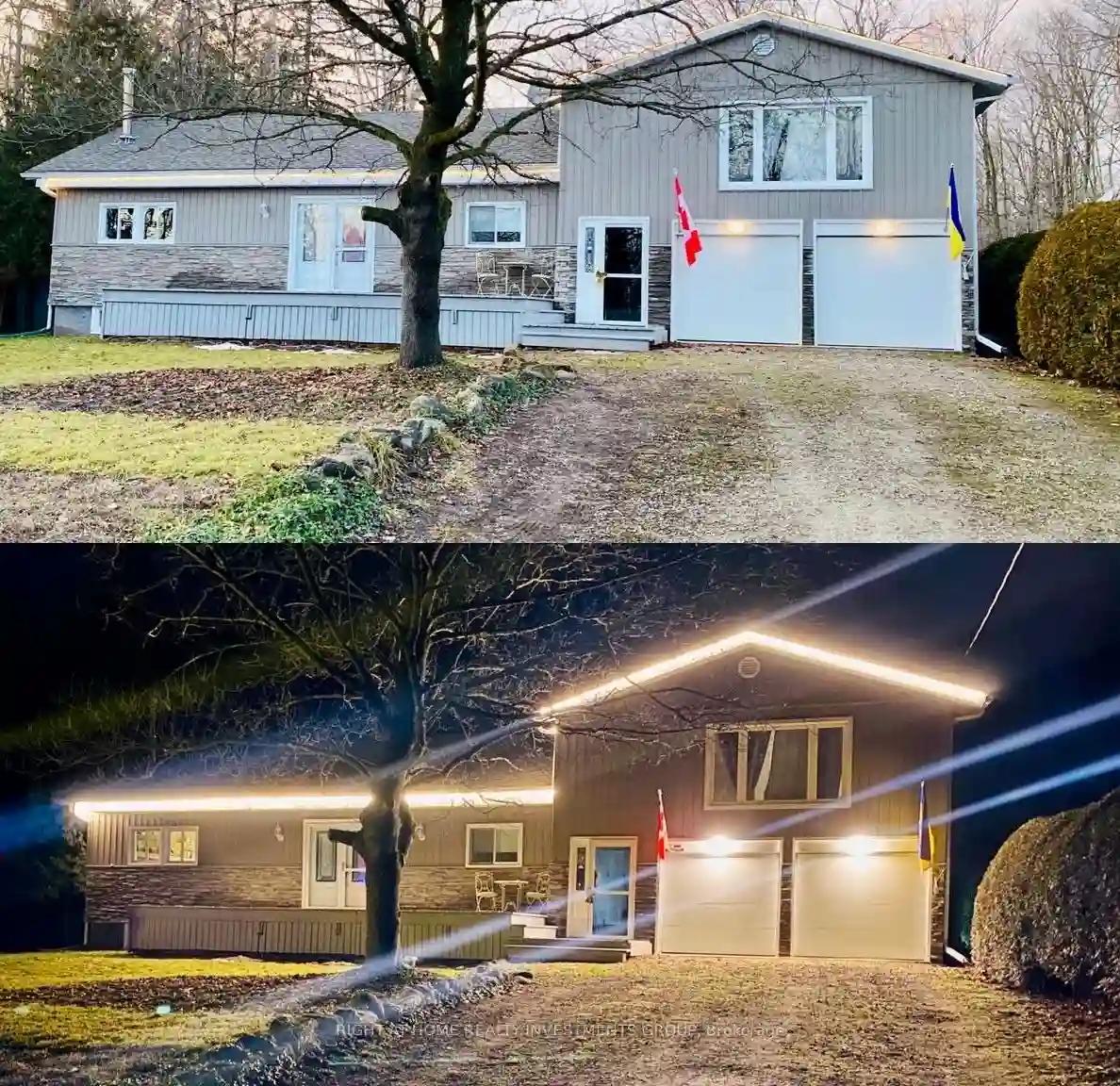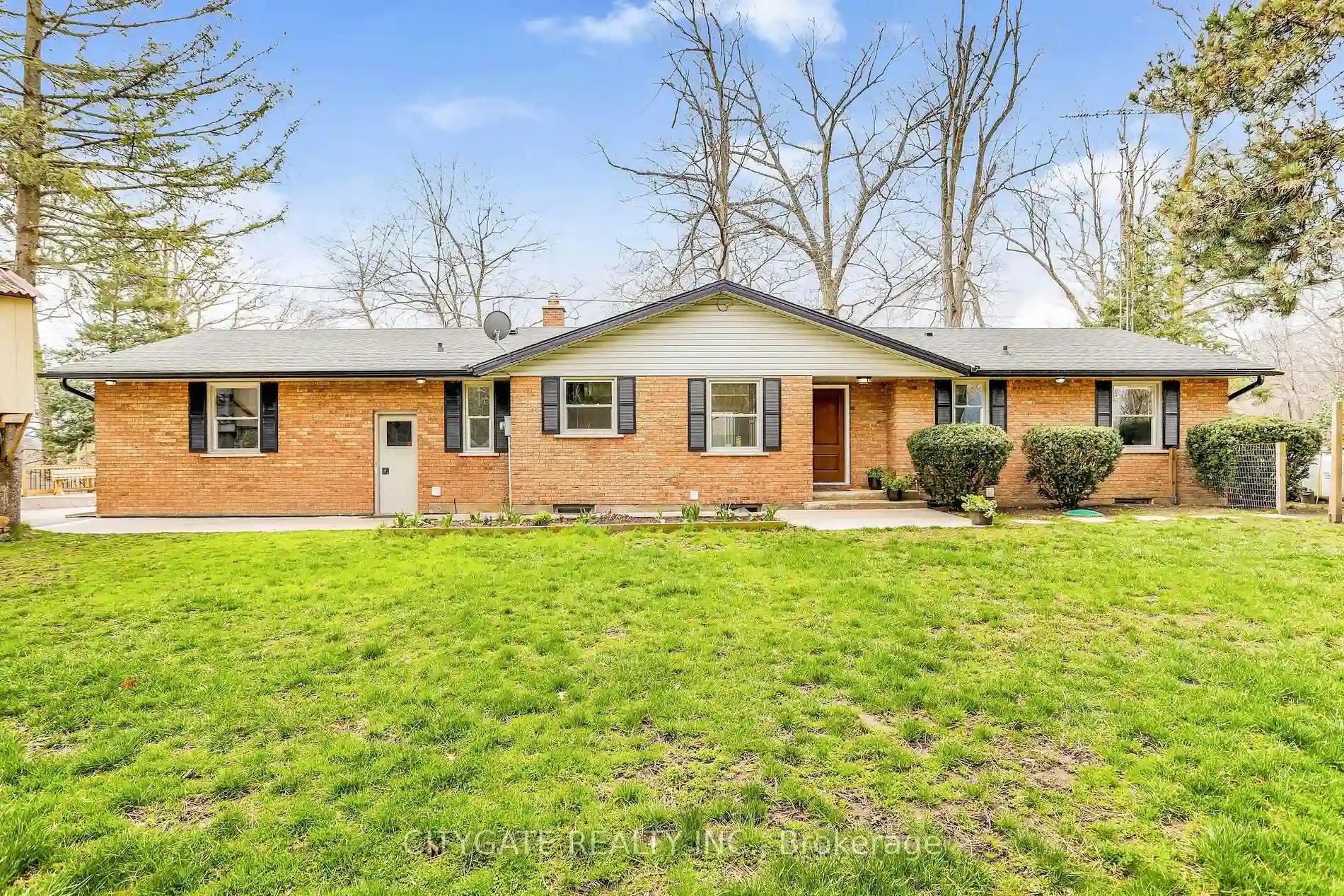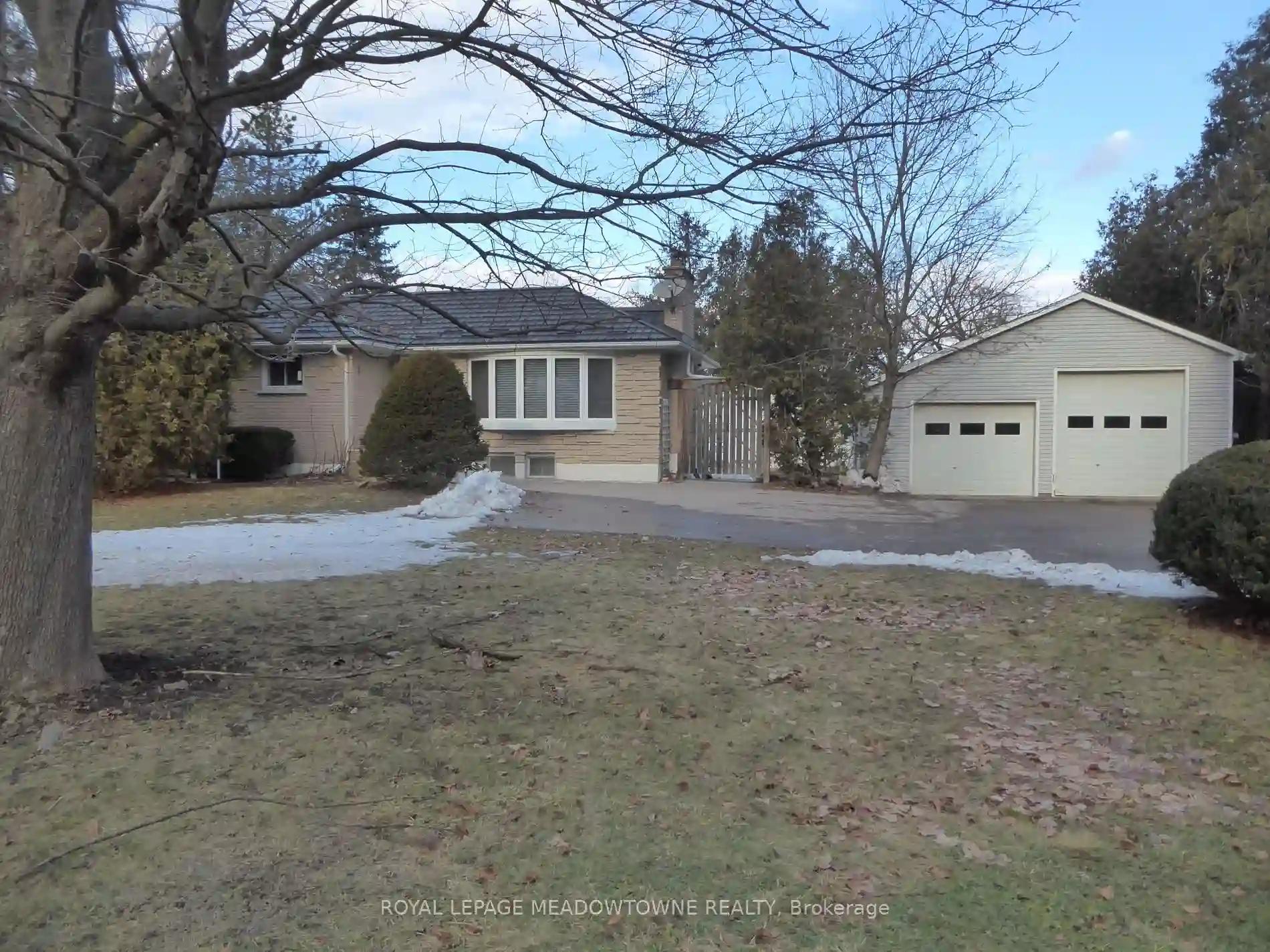Please Sign Up To View Property
8966 Sixth Line
Halton Hills, Ontario, L7G 4S6
MLS® Number : W8306464
3 Beds / 2 Baths / 7 Parking
Lot Front: 125 Feet / Lot Depth: 350 Feet
Description
Executive 1 Acre Lot With 3 bed bungalow with no conversation regulation and out of greenbelt, nestled between custom homes. The property offers a great opportunity for both investors and end users looking to customize and enhance the home to their liking. The unfinished basement can be finished & could potentially be converted into a separate living area, office, or entertainment space. After renovation work, this property has the potential to be transformed into a beautiful and modern living space that meets the needs and preferences of is new owners. For investors, this property presents a great opportunity for flipping or renting out once renovations are complete. For end users, it offers the chance to create a personalized dream home. easy drive to Hwy 401, Future Hwy 413.
Extras
--
Additional Details
Drive
Private
Building
Bedrooms
3
Bathrooms
2
Utilities
Water
Well
Sewer
Septic
Features
Kitchen
1
Family Room
N
Basement
Unfinished
Fireplace
N
External Features
External Finish
Brick
Property Features
Cooling And Heating
Cooling Type
Wall Unit
Heating Type
Forced Air
Bungalows Information
Days On Market
14 Days
Rooms
Metric
Imperial
| Room | Dimensions | Features |
|---|---|---|
| Family | 0.00 X 0.00 ft | |
| Dining | 0.00 X 0.00 ft | |
| Kitchen | 0.00 X 0.00 ft | |
| Prim Bdrm | 0.00 X 0.00 ft | |
| 2nd Br | 0.00 X 0.00 ft | |
| 3rd Br | 0.00 X 0.00 ft | |
| Bathroom | 0.00 X 0.00 ft | 2 Pc Bath |
| Bathroom | 0.00 X 0.00 ft | 3 Pc Bath |
