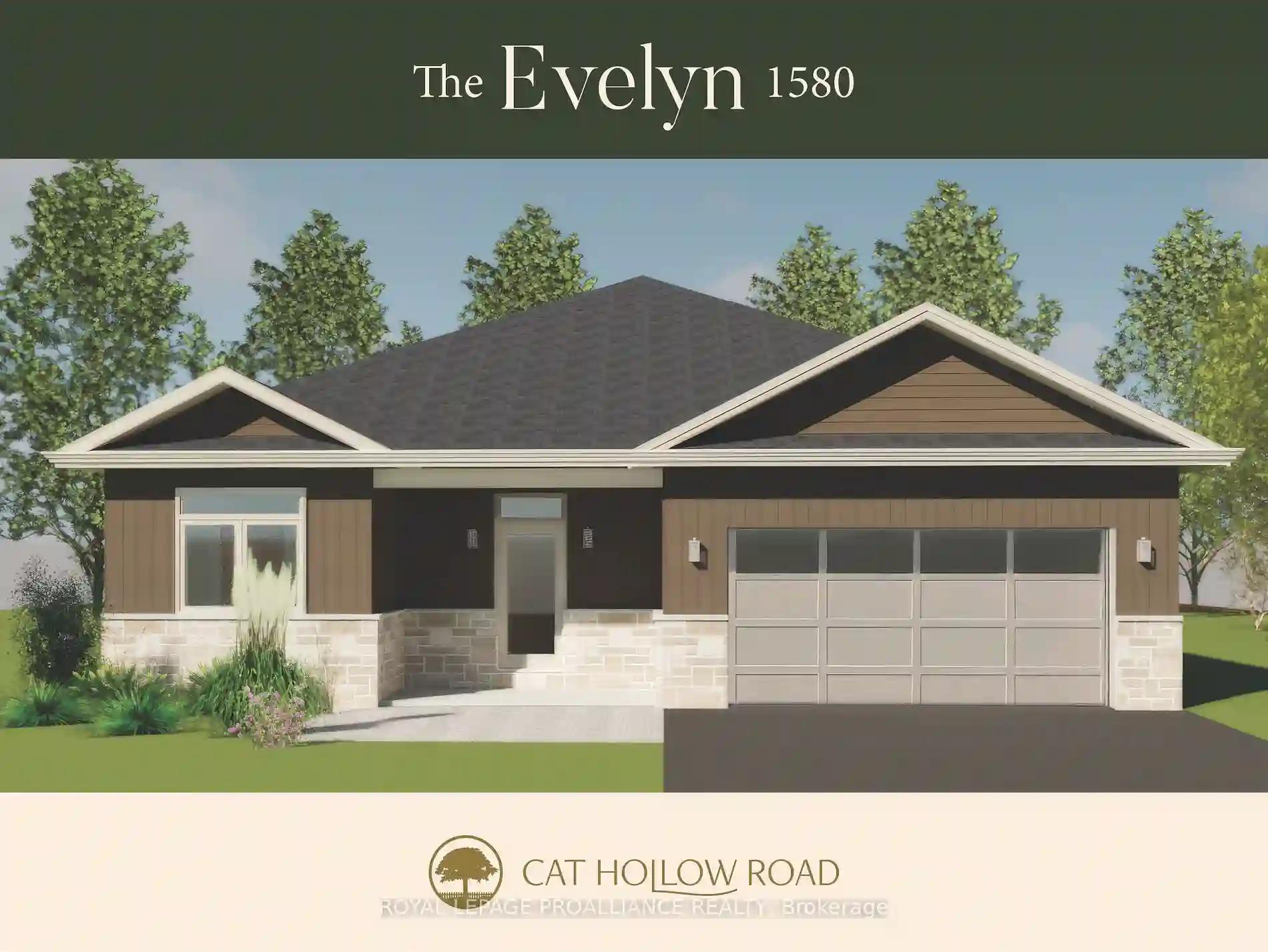Please Sign Up To View Property
9 Cat Hollow Rd
Cramahe, Ontario, K0K 1S0
MLS® Number : X8230352
3 Beds / 2 Baths / 4 Parking
Lot Front: 66 Feet / Lot Depth: 107 Feet
Description
OPEN HOUSE check location is at 248 Durham St.S., Colborne. Beautiful 3 Bed/2 Bath craftsman inspired bungalow in the desirable village of Colborne and currently being constructed by the prestigious local builder, Fidelity Homes. The Evelyn model offers 3 bedrooms, 2 bathrooms, spacious main floor bungalow living with over 1500 sq ft of contemporary design and open concept living space. The kitchen is designed with beautiful cabinetry, quartz countertops, and is open to the dining room and great room. An abundance of natural light in this open space makes it perfect for entertaining. In the primary bedroom you will find a walk-in closet and a private ensuite bathroom. Also offering two additional generously sized bedrooms. This home is on a brand new cul-de-sac named Cat Hollow Road with municipal water/sewer and natural gas. July 24, 2024 closing available & 7 Year TARION New Home Warranty.
Extras
--
Additional Details
Drive
Pvt Double
Building
Bedrooms
3
Bathrooms
2
Utilities
Water
Municipal
Sewer
Sewers
Features
Kitchen
1
Family Room
N
Basement
Full
Fireplace
N
External Features
External Finish
Stone
Property Features
Cooling And Heating
Cooling Type
Central Air
Heating Type
Forced Air
Bungalows Information
Days On Market
36 Days
Rooms
Metric
Imperial
| Room | Dimensions | Features |
|---|---|---|
| Great Rm | 14.80 X 18.01 ft | Laminate O/Looks Backyard |
| Dining | 10.01 X 10.40 ft | Laminate Open Concept |
| Kitchen | 11.48 X 11.71 ft | Laminate Open Concept |
| Prim Bdrm | 14.21 X 13.09 ft | Laminate 4 Pc Ensuite |
| 2nd Br | 10.01 X 10.89 ft | Laminate |
| 3rd Br | 10.01 X 10.07 ft | Laminate |
| Bathroom | 0.00 X 0.00 ft | 4 Pc Bath |
| Bathroom | 0.00 X 0.00 ft | 4 Pc Ensuite |




