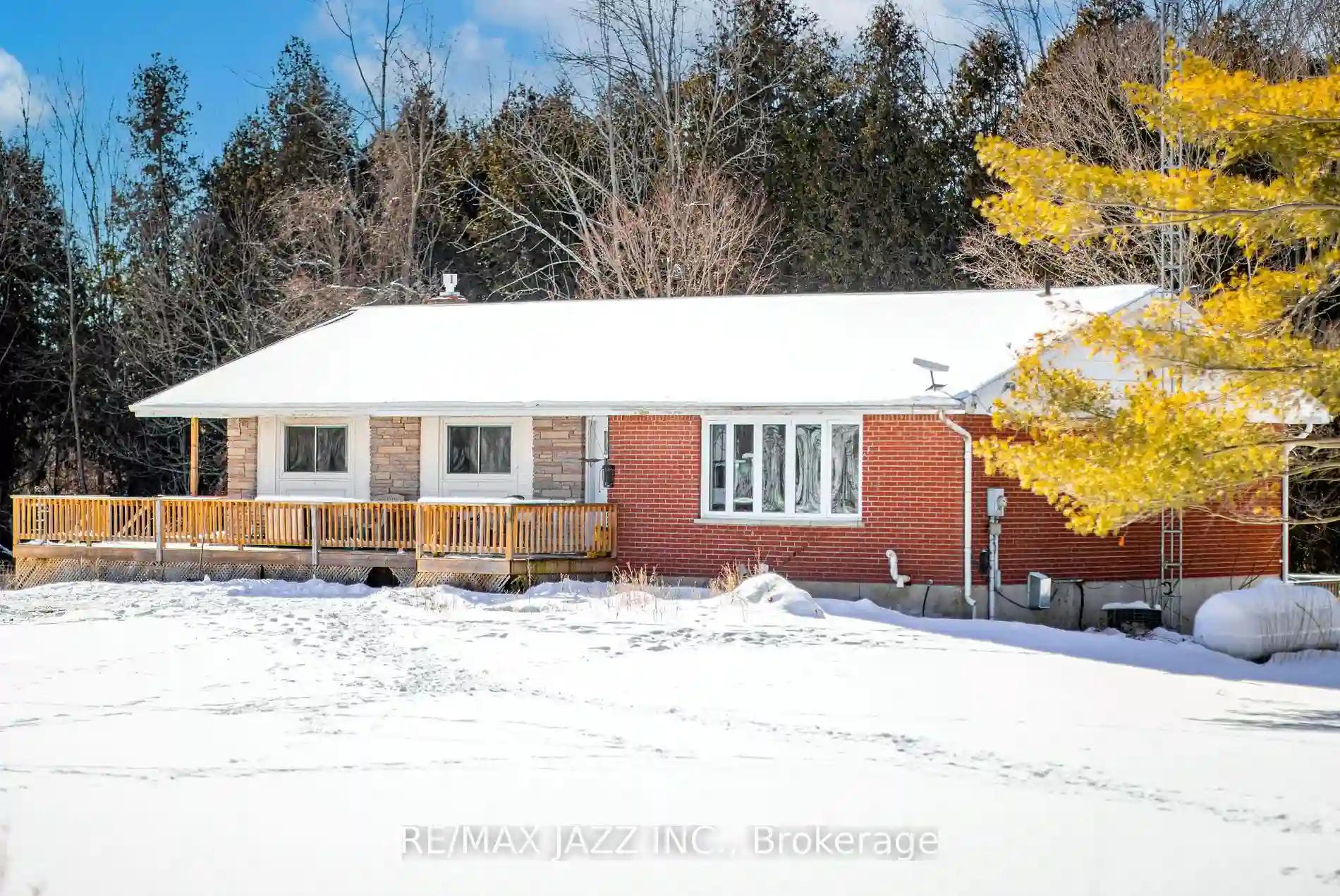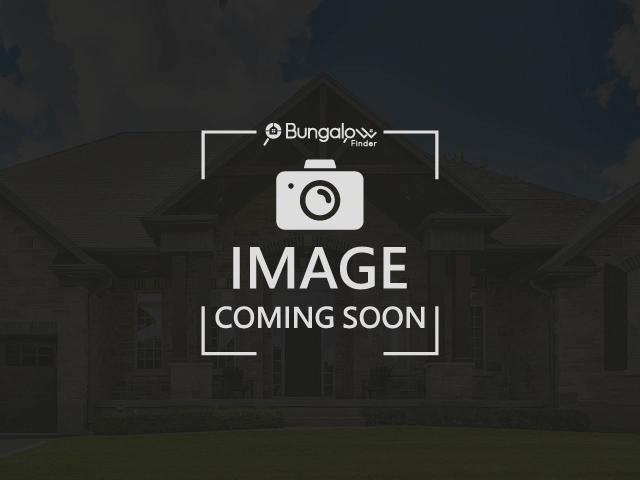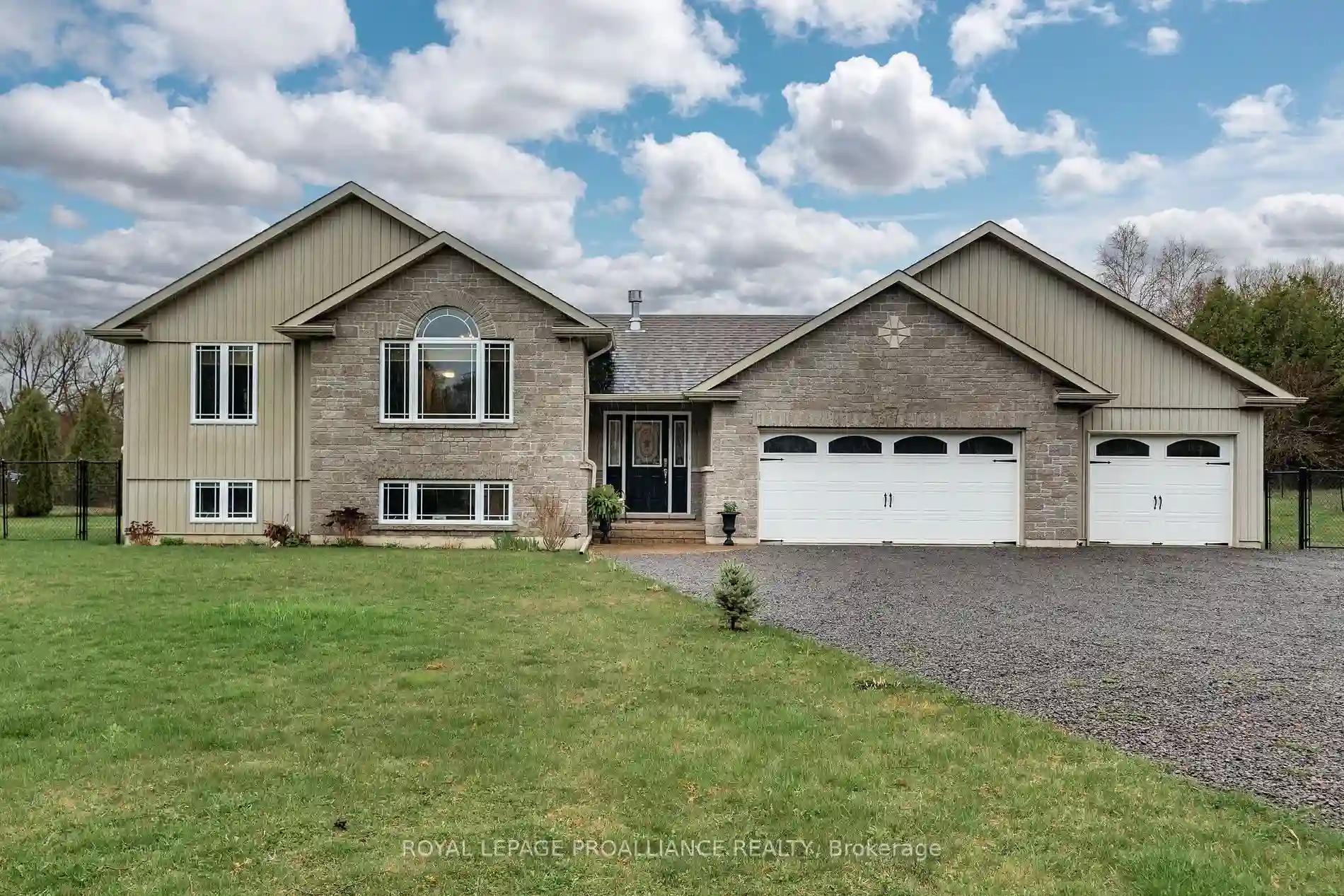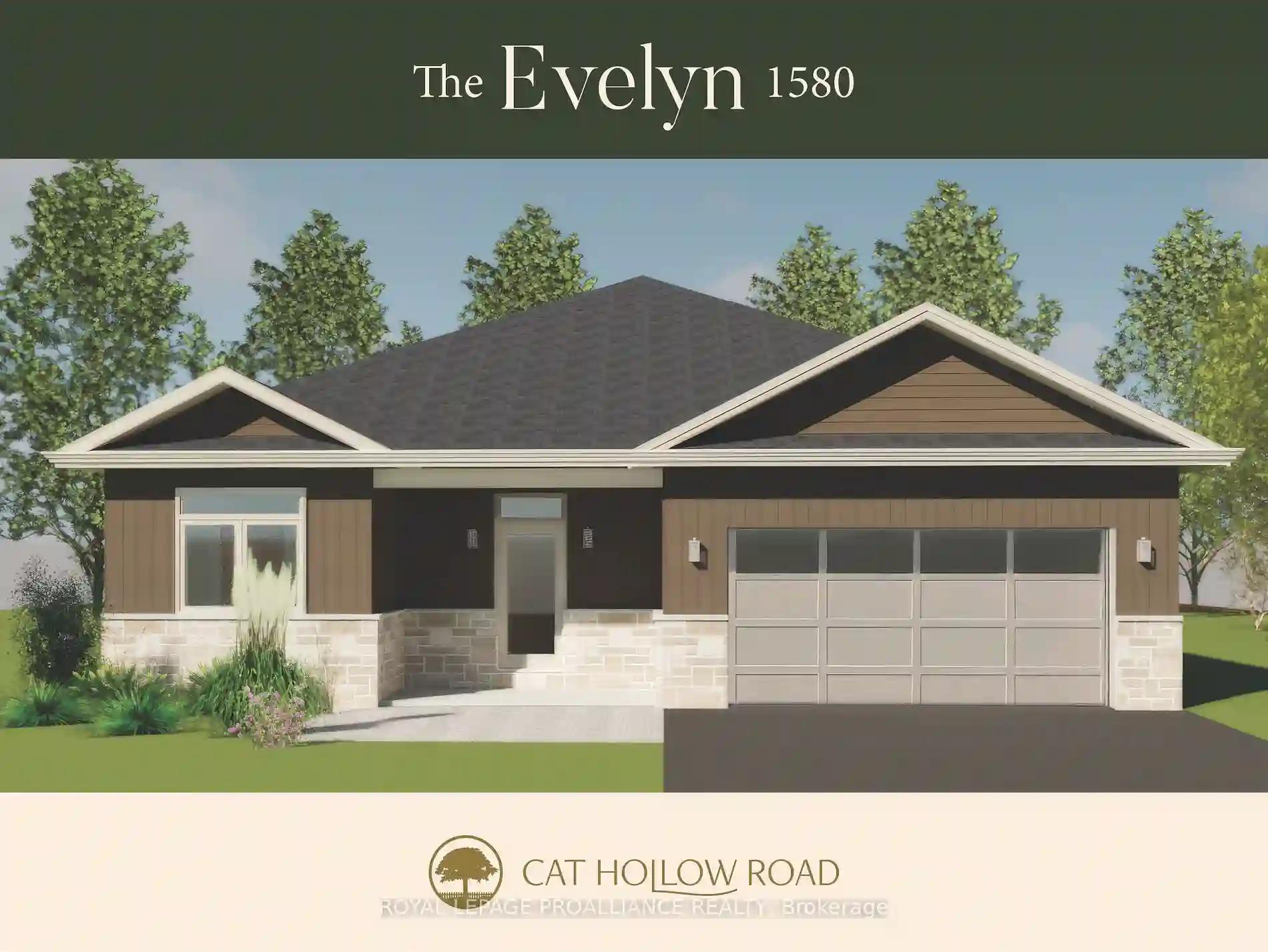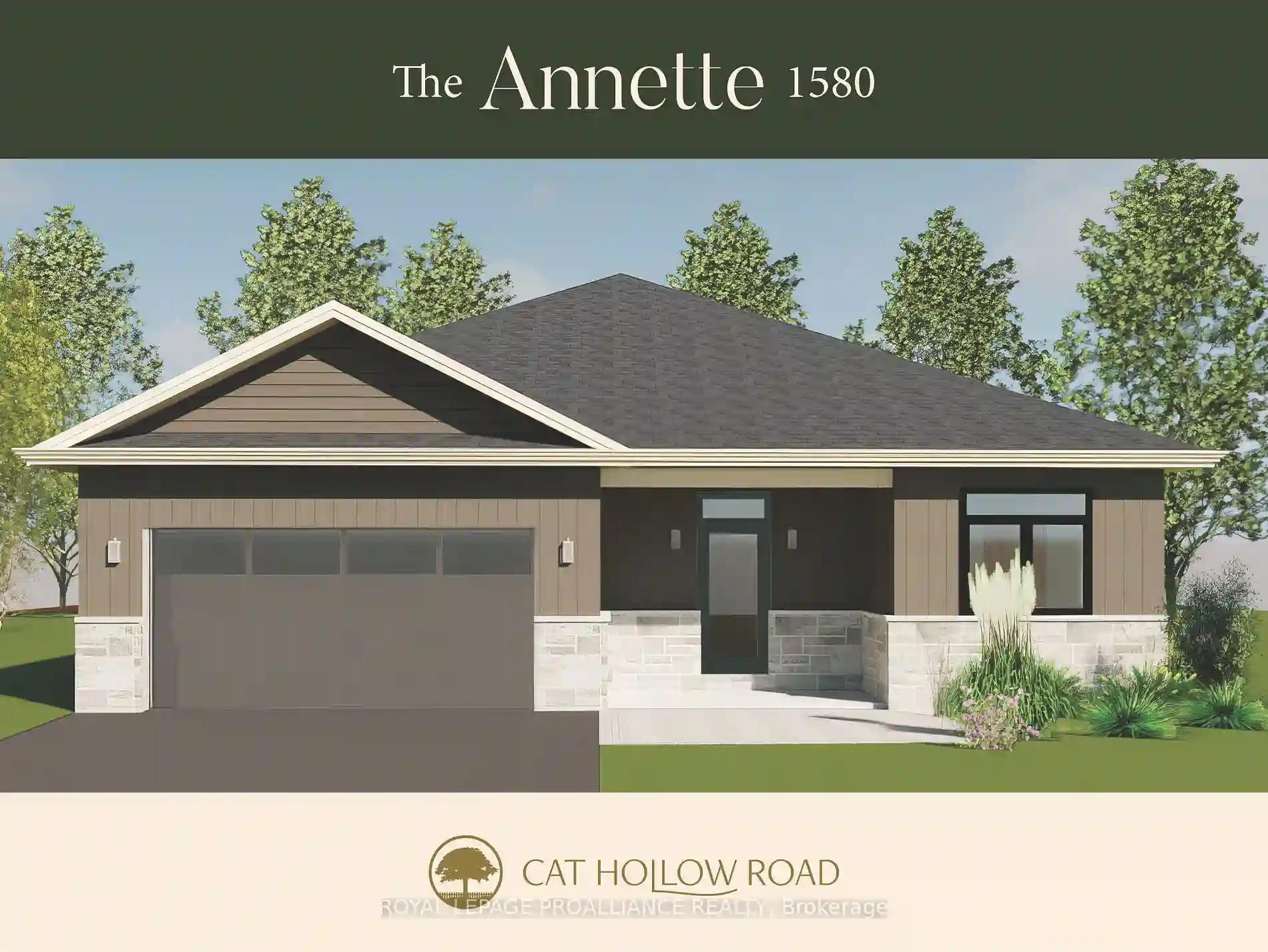Please Sign Up To View Property
1114 Cowie Rd
Cramahe, Ontario, K0K 1M0
MLS® Number : X8081936
3 + 1 Beds / 3 Baths / 20 Parking
Lot Front: 350 Feet / Lot Depth: 382.43 Feet
Description
Welcome to 1114 Cowie Rd Located Within the Picturesque Community of Castleton! Featuring 3+1 Bedroom Brick Country Bungalow on 3 + Acres. This is the Perfect Family Home with Business Opportunity! Spacious Kitchen/Dining Room Combined. Primary Bed W Ensuite, Main Flr Laundry, 2 1/2 baths. Finished Light-Filled Lower level Family W/Fireplace, Games/Rec Room & Wet Bar Plus W/O to Patio, Backyard & Pool. Entertain or Relax on Your Large Deck. Would be Ideal for a Home Business or Hobby Farm. The Detached Large Insulated Heated Shop W/Hydro and W/Extra High Door that is a Mechanic's/Woodworker's Dream. 2 add'l outbuildings. Spacious Driveway Provides Ample Parking & Space for Vehicles- Just Minutes from 401, 20 mins to Cobourg, 30 mins to Prince Edward County.
Extras
3 Stainless Outbuildings: 36x24, 36x40C and 35x18.
Property Type
Detached
Neighbourhood
Rural CramaheGarage Spaces
20
Property Taxes
$ 6,900
Area
Northumberland
Additional Details
Drive
Private
Building
Bedrooms
3 + 1
Bathrooms
3
Utilities
Water
Well
Sewer
Septic
Features
Kitchen
1
Family Room
Y
Basement
Fin W/O
Fireplace
Y
External Features
External Finish
Brick
Property Features
Cooling And Heating
Cooling Type
Central Air
Heating Type
Forced Air
Bungalows Information
Days On Market
75 Days
Rooms
Metric
Imperial
| Room | Dimensions | Features |
|---|---|---|
| Kitchen | 10.07 X 10.07 ft | Open Concept Stainless Steel Appl Laminate |
| Dining | 12.37 X 10.60 ft | Combined W/Kitchen Open Concept Window |
| Living | 19.00 X 12.14 ft | Laminate Bay Window O/Looks Frontyard |
| Prim Bdrm | 12.99 X 14.17 ft | Semi Ensuite Large Window O/Looks Backyard |
| 2nd Br | 8.10 X 10.07 ft | Window Closet Laminate |
| 3rd Br | 11.78 X 10.07 ft | Window Closet Laminate |
| Family | 29.89 X 24.48 ft | Wet Bar W/O To Patio Fireplace |
| 4th Br | 17.29 X 14.27 ft | Window Laminate Closet |
| Cold/Cant | 27.99 X 4.79 ft | |
| Utility | 11.68 X 12.47 ft |
