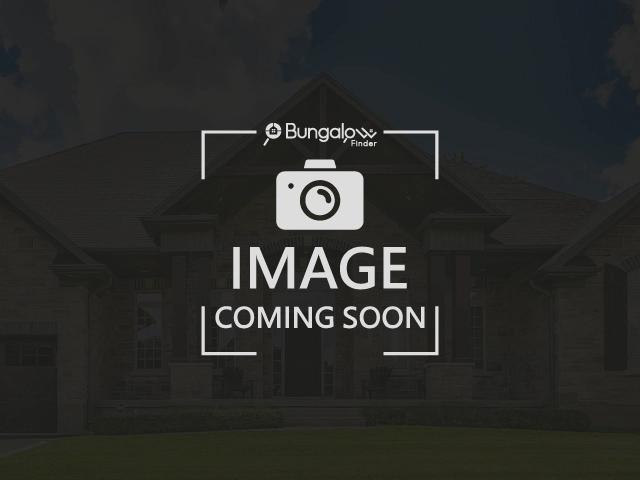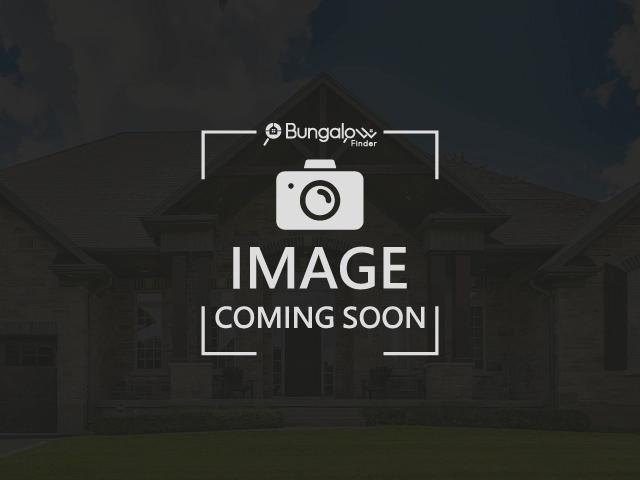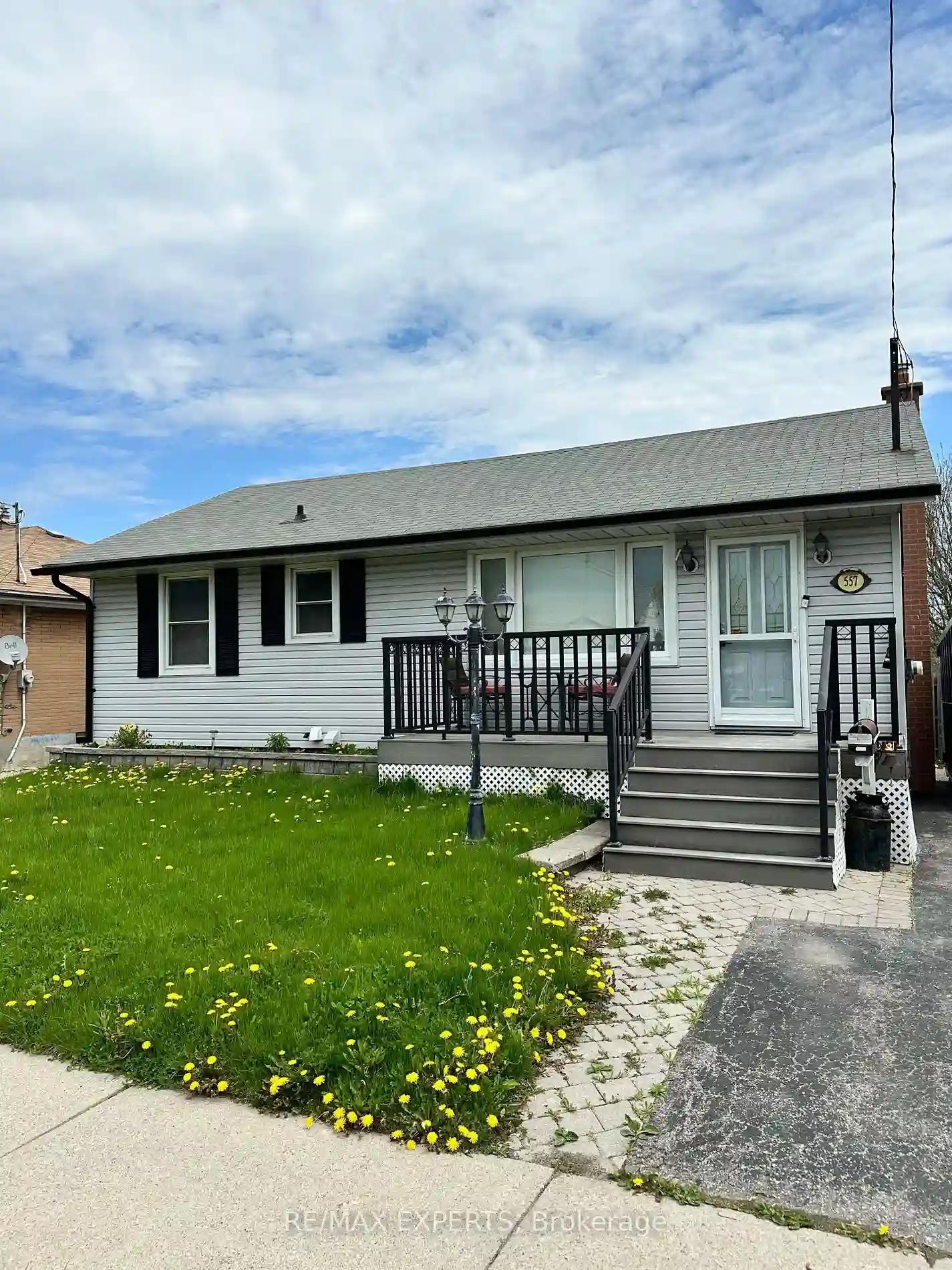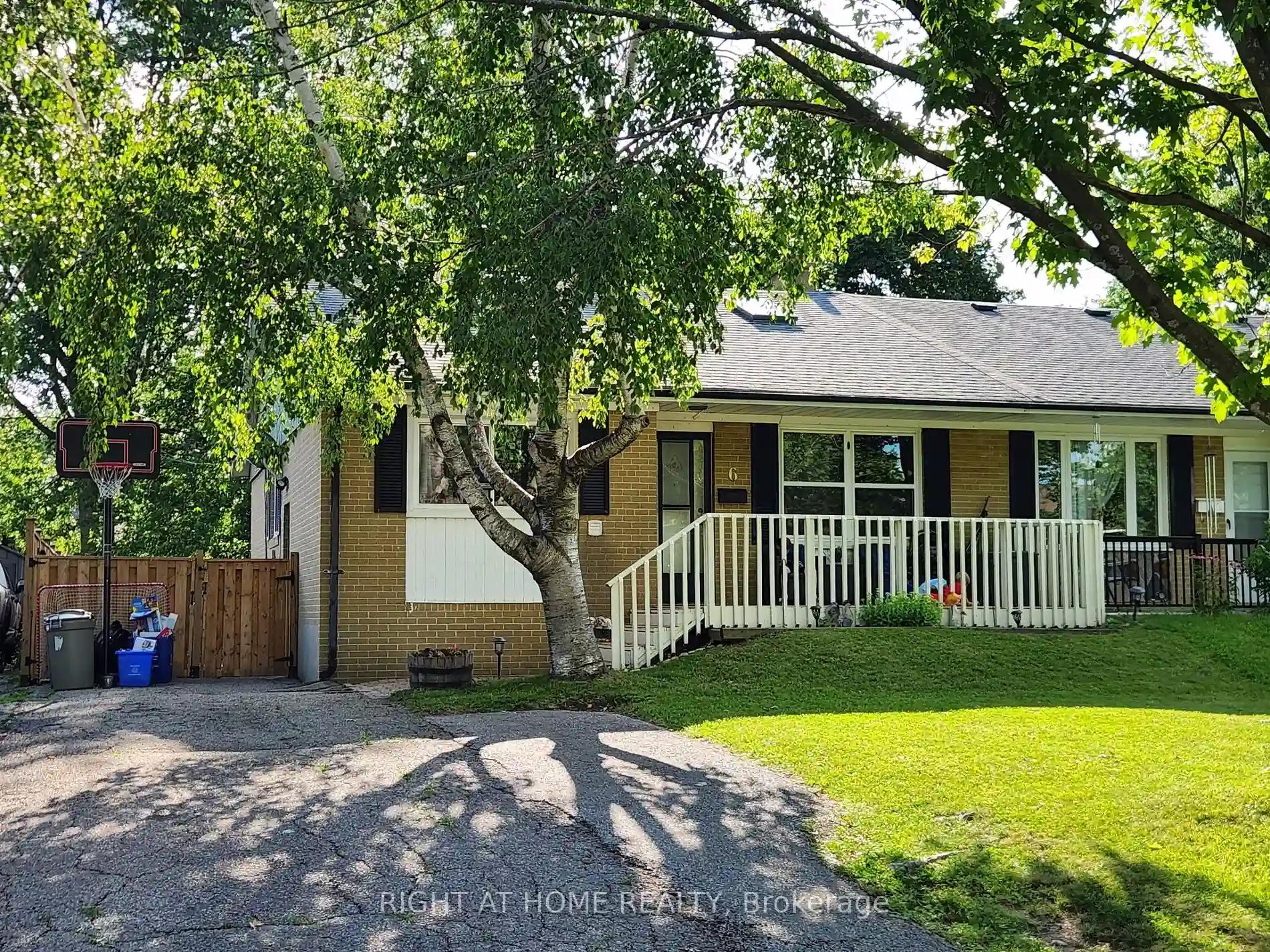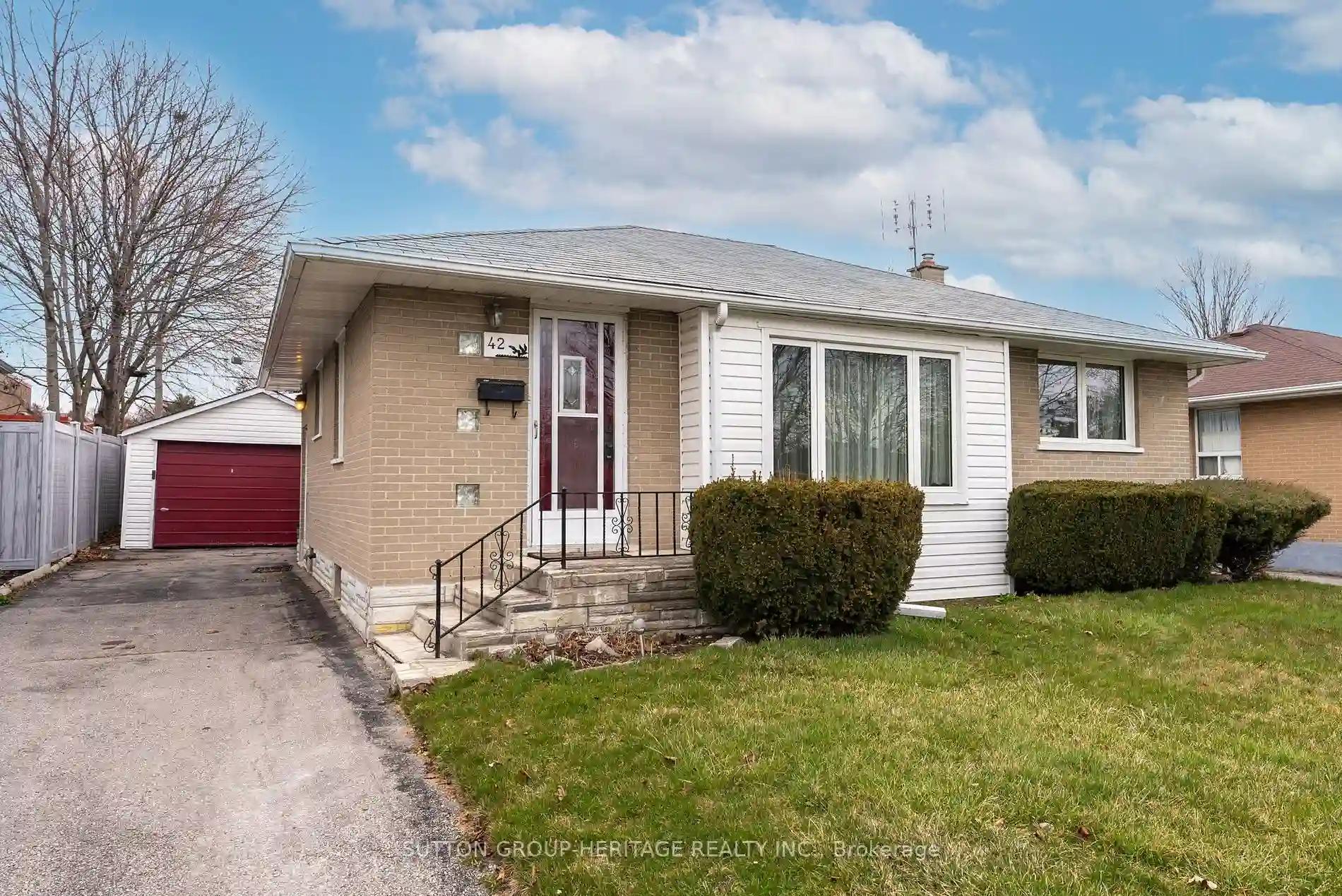Please Sign Up To View Property
9 Hiley Ave
Ajax, Ontario, L1S 6H3
MLS® Number : E8266706
3 + 2 Beds / 2 Baths / 3 Parking
Lot Front: 55 Feet / Lot Depth: 142 Feet
Description
Wow, wow Bungalow in the sought-after Pickering Village. This home has a 2-bedroom registered apartment with the Town of Ajax. Close to schools, transit, 401, shopping, entertainment and more! The main floor has an eat-in kitchen, an upgraded bath, 2 spacious bedrooms, a large living room, and a dining room that was a bedroom. A separate back entrance leads to the 2-bedroom lower unit. The kitchen and living room are open concept, with pot lights, laminate flooring, 4pce bath, and 2 spacious bedrooms. Laundry in the lower level and a shared layout. Tons of potential with this house. Great for a large family or an investor. Neighbours small walkway is paved over. Driveway has small walkway to neighbours porch. Open House Saturday 2-4pm Sunday 1-3pm Come visit me.
Extras
Most windows were replaced. Patio doors replaced. Roof 10 + years Furnace & Air conditioner older. House sold "as is where is" condition.
Additional Details
Drive
Private
Building
Bedrooms
3 + 2
Bathrooms
2
Utilities
Water
Municipal
Sewer
Sewers
Features
Kitchen
1 + 1
Family Room
N
Basement
Apartment
Fireplace
N
External Features
External Finish
Brick
Property Features
Cooling And Heating
Cooling Type
Central Air
Heating Type
Forced Air
Bungalows Information
Days On Market
14 Days
Rooms
Metric
Imperial
| Room | Dimensions | Features |
|---|---|---|
| Kitchen | 15.88 X 8.99 ft | Laminate W/O To Deck Eat-In Kitchen |
| Living | 13.06 X 10.76 ft | Picture Window Broadloom Double Closet |
| Dining | 11.12 X 9.32 ft | Large Window Hardwood Floor |
| Prim Bdrm | 11.12 X 10.99 ft | Broadloom Large Window Closet |
| 2nd Br | 9.97 X 7.35 ft | Broadloom Closet Large Window |
| Bathroom | 0.00 X 0.00 ft | Renovated Walk-In Bath Window |
| Kitchen | 10.79 X 5.97 ft | Laminate O/Looks Living Pot Lights |
| 3rd Br | 11.22 X 10.50 ft | Broadloom Window Closet |
| 4th Br | 10.99 X 10.99 ft | Broadloom Closet Window |
| Bathroom | 0.00 X 0.00 ft | |
| Laundry | 0.00 X 0.00 ft |
