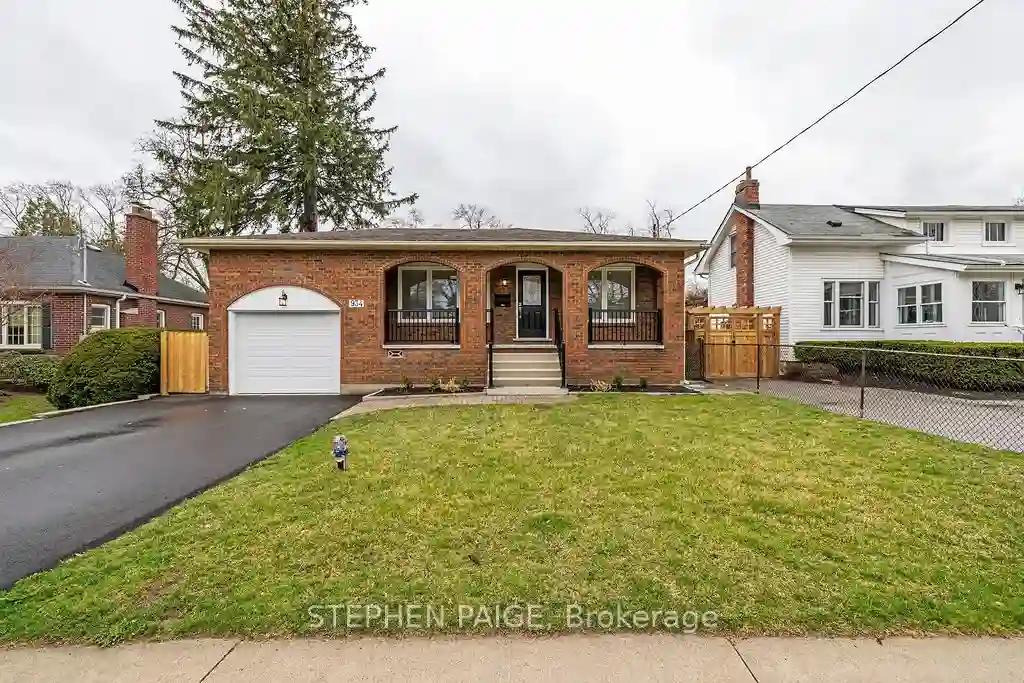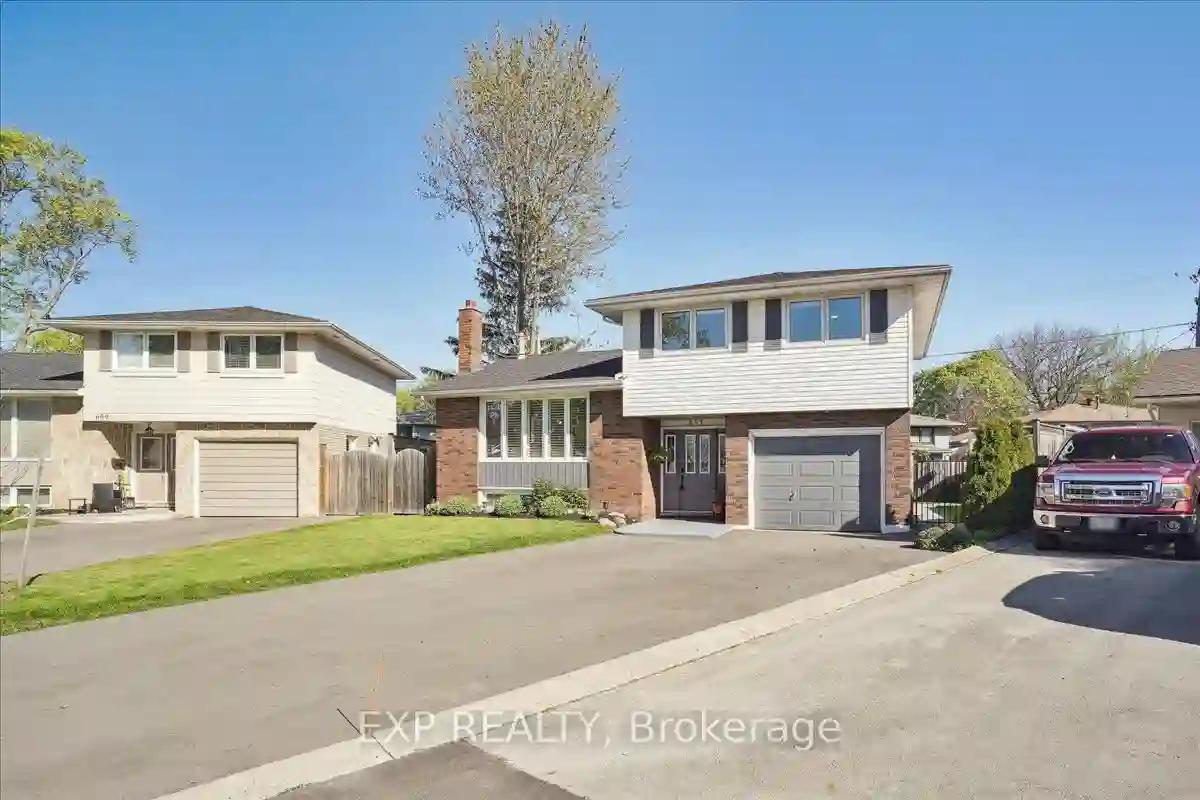Please Sign Up To View Property
934 Lasalle Park Rd
Burlington, Ontario, L7T 1M9
MLS® Number : W8238778
3 + 1 Beds / 2 Baths / 3 Parking
Lot Front: 50 Feet / Lot Depth: 104 Feet
Description
Stunning raised ranch in outstanding south Aldershot location! Minutes to highway 403 & Marina. Close to parks, schools, shopping & restaurants. Renovated top to bottom by reputable local builder. Large covered front porch, updated windows & doors, high end engineered hardwood & ceramic floors, 2 fireplaces (electric & gas), pot lights, modern light fixtures, freshly painted with new trim, & updated breaker panel (100amp). Gorgeous kitchen with quartz, new SS appliances, designer backsplash, double sink & island. Potential in law suite with side entrance to the basement, rough in kitchen & large egress windows. Oversized cold room, bedroom with closet & potential work out room / den / 2nd bedroom. Oversized garage with above storage & central vac. Fully fenced rear yard with patio area. Shows 10+
Extras
**INTERBOARD LISTING: HAMILTON BURLINGTON R. E. ASSOC**
Additional Details
Drive
Pvt Double
Building
Bedrooms
3 + 1
Bathrooms
2
Utilities
Water
Municipal
Sewer
Sewers
Features
Kitchen
1
Family Room
N
Basement
Finished
Fireplace
Y
External Features
External Finish
Brick
Property Features
Cooling And Heating
Cooling Type
Central Air
Heating Type
Forced Air
Bungalows Information
Days On Market
27 Days
Rooms
Metric
Imperial
| Room | Dimensions | Features |
|---|---|---|
| Dining | 9.91 X 9.74 ft | |
| Kitchen | 13.68 X 13.58 ft | |
| Living | 16.77 X 12.24 ft | |
| Br | 10.50 X 10.17 ft | |
| Br | 8.76 X 13.68 ft | |
| Prim Bdrm | 12.24 X 12.24 ft | |
| Bathroom | 0.00 X 0.00 ft | 4 Pc Bath |
| Bathroom | 0.00 X 0.00 ft | 3 Pc Bath |
| Rec | 25.33 X 12.34 ft | |
| Br | 13.25 X 12.17 ft | |
| Utility | 15.91 X 12.24 ft | |
| Other | 0.00 X 0.00 ft |




