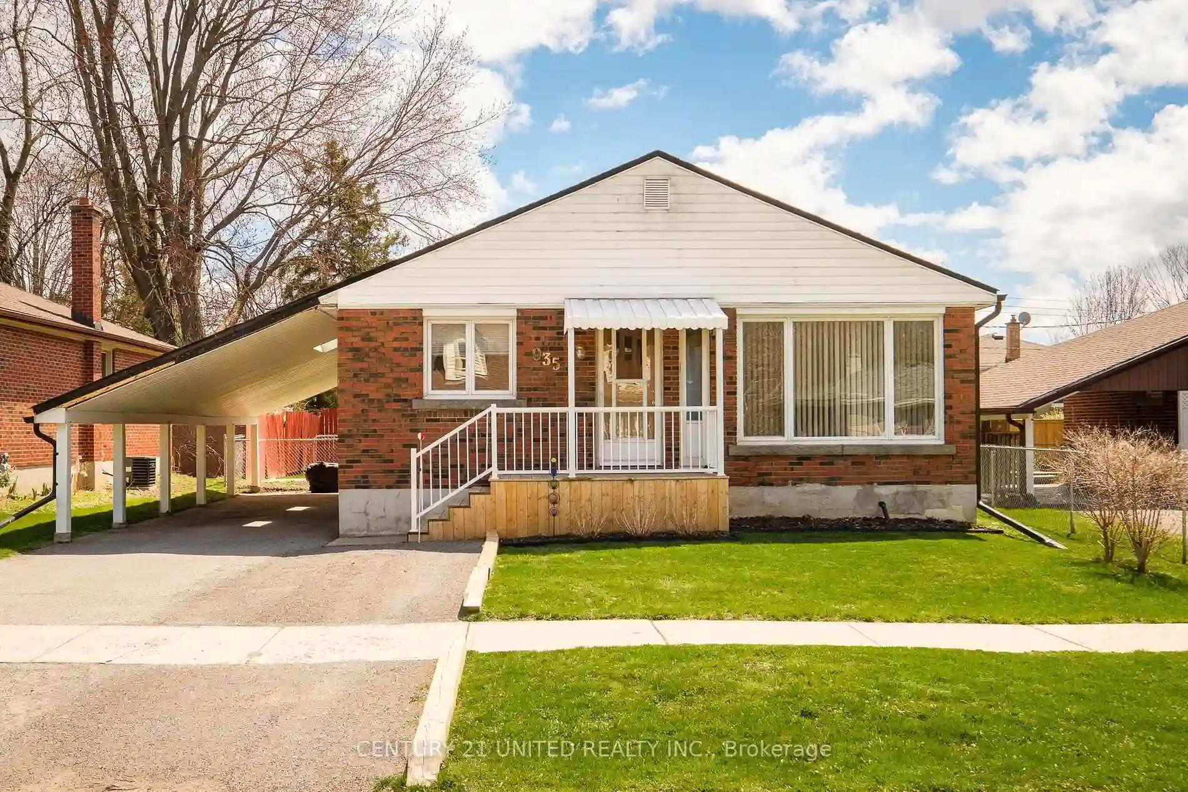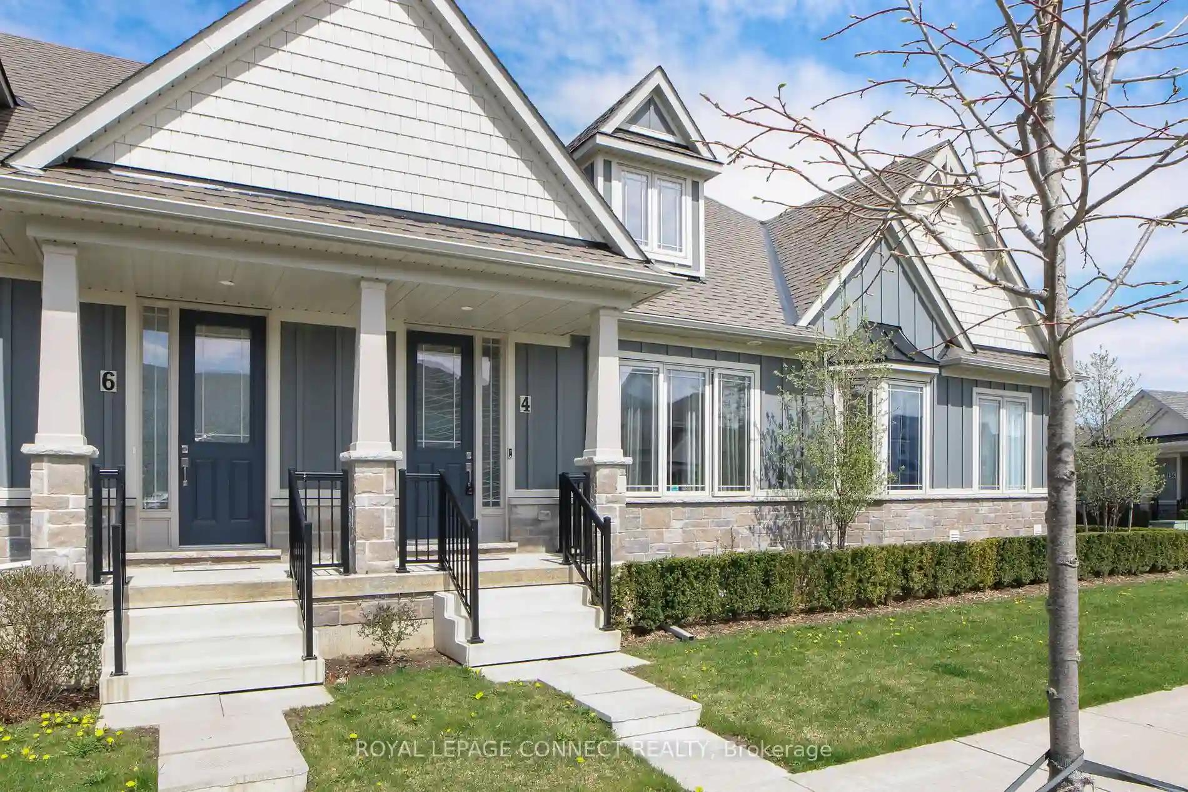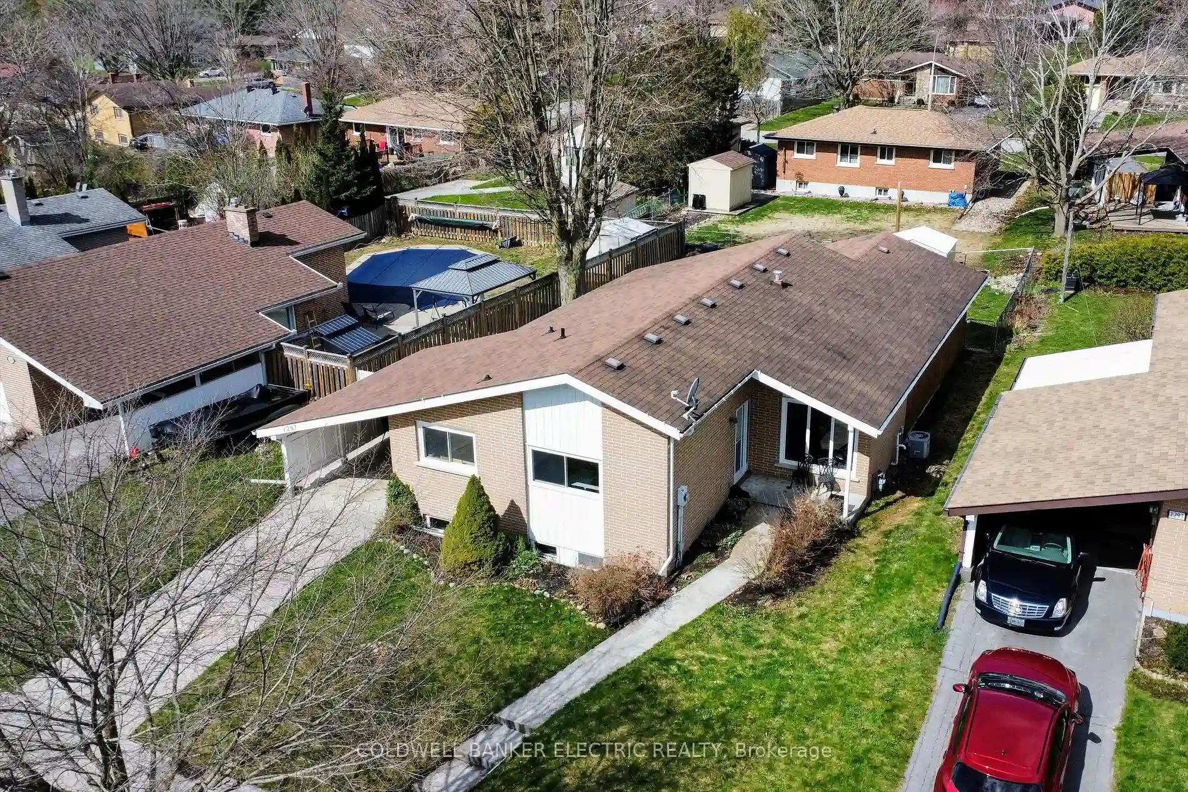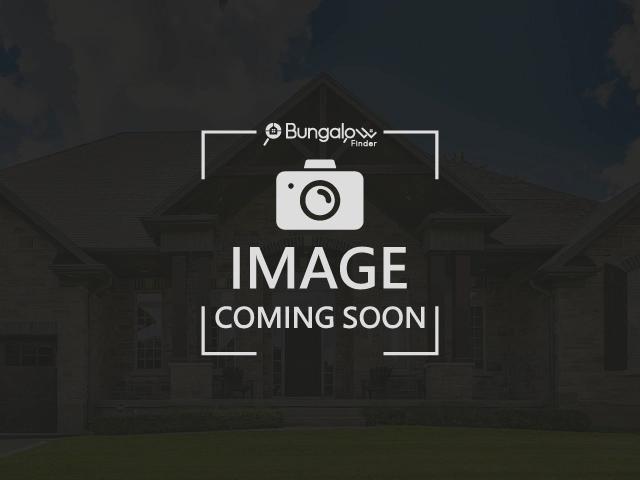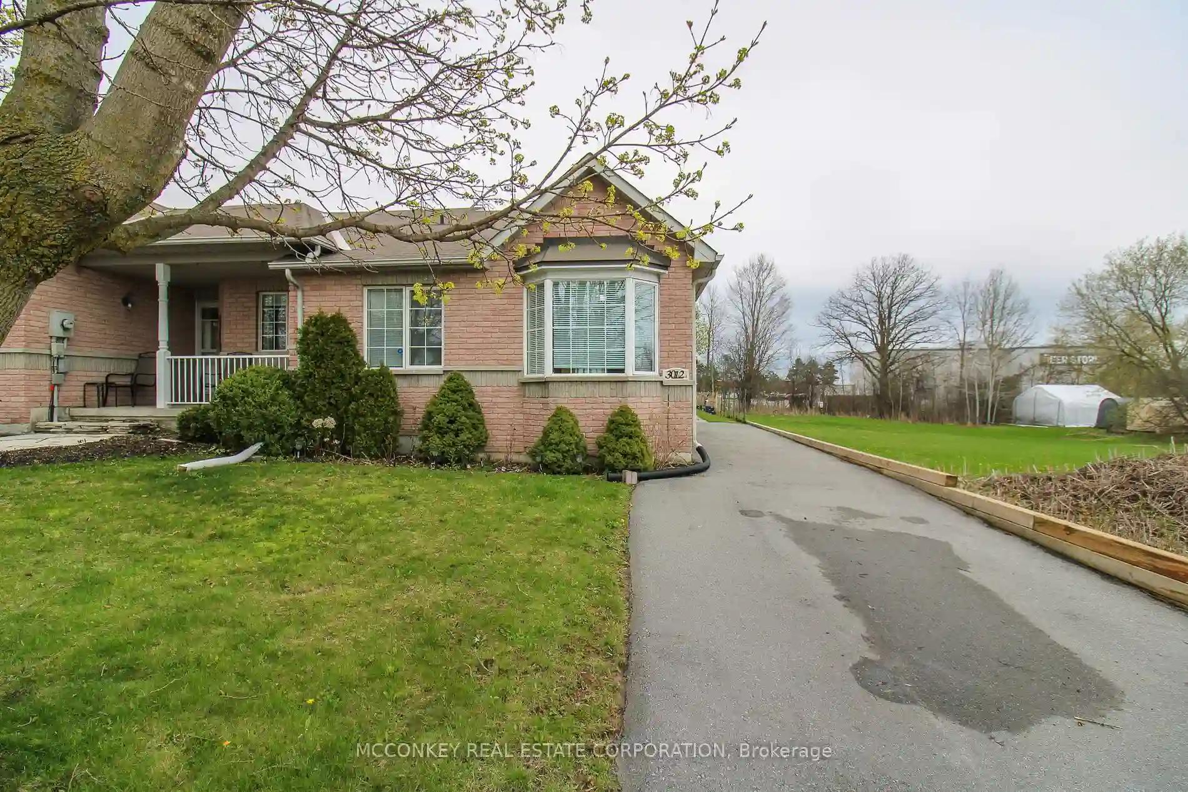Please Sign Up To View Property
935 Philip St
Peterborough, Ontario, K9H 6E9
MLS® Number : X8271264
3 + 2 Beds / 2 Baths / 3 Parking
Lot Front: 52 Feet / Lot Depth: 111 Feet
Description
935 Philip St. Neat and tidy 5 bedroom, 2 bathroom, main floor laundry, all brick bungalow with carport,. Located in the sought after north end neighbourhood close to schools, parks, trails & amenities! Enjoy the 3 main level bedrooms with one offering a walkout to large deck & fully fenced level yard. The recently fully renovated lower level would make for the perfect in-law suite as it has it's OWN private entrance, a 2nd laundry room and 4 -piece bathroom. This home would be ideal for 1st time buyers wanting to offset their mortgage with the PERFECT set up for a future secondary suite. A MUST SEE!
Extras
--
Additional Details
Drive
Private
Building
Bedrooms
3 + 2
Bathrooms
2
Utilities
Water
Municipal
Sewer
Sewers
Features
Kitchen
1
Family Room
Y
Basement
Finished
Fireplace
N
External Features
External Finish
Brick
Property Features
Cooling And Heating
Cooling Type
Central Air
Heating Type
Forced Air
Bungalows Information
Days On Market
13 Days
Rooms
Metric
Imperial
| Room | Dimensions | Features |
|---|---|---|
| Kitchen | 11.58 X 9.22 ft | |
| Dining | 12.14 X 9.22 ft | Hardwood Floor |
| Family | 16.47 X 15.49 ft | Hardwood Floor |
| Prim Bdrm | 13.29 X 10.79 ft | Hardwood Floor |
| Br | 10.37 X 10.79 ft | Hardwood Floor |
| Br | 10.27 X 9.28 ft | Hardwood Floor |
| Bathroom | 0.00 X 0.00 ft | 4 Pc Bath |
| Br | 12.50 X 12.50 ft | |
| Br | 12.50 X 12.50 ft | |
| Bathroom | 0.00 X 0.00 ft | 4 Pc Bath |
